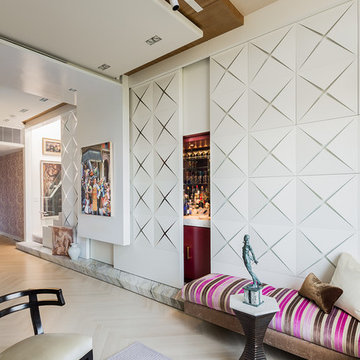Living Room Design Photos with a Home Bar
Refine by:
Budget
Sort by:Popular Today
221 - 240 of 10,021 photos
Item 1 of 2
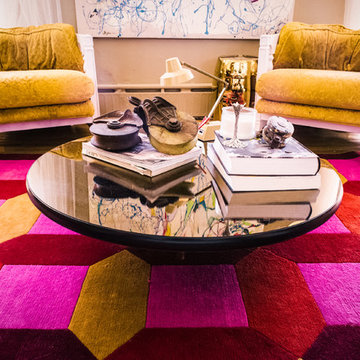
Taking an unused space and giving it high impact with bold furniture and accessories.
This is an example of a mid-sized eclectic open concept living room in New York with a home bar, blue walls, medium hardwood floors, a corner fireplace, a brick fireplace surround and a wall-mounted tv.
This is an example of a mid-sized eclectic open concept living room in New York with a home bar, blue walls, medium hardwood floors, a corner fireplace, a brick fireplace surround and a wall-mounted tv.
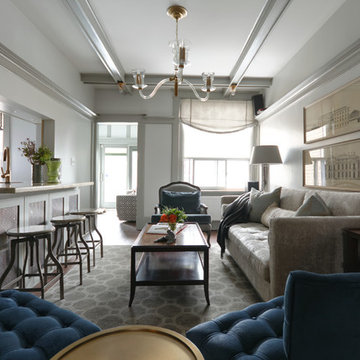
Photo: Asa Weinstein
Photo of a mid-sized traditional open concept living room in Toronto with a home bar, grey walls, dark hardwood floors, no fireplace and a wall-mounted tv.
Photo of a mid-sized traditional open concept living room in Toronto with a home bar, grey walls, dark hardwood floors, no fireplace and a wall-mounted tv.
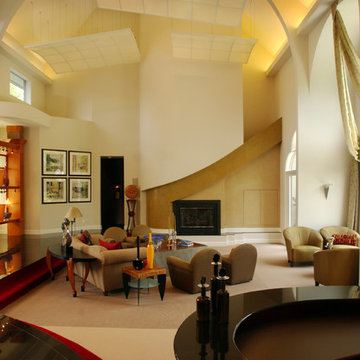
Artistic Home Fireplace
Modern open concept living room in Atlanta with white walls, carpet, a standard fireplace, a metal fireplace surround, no tv and a home bar.
Modern open concept living room in Atlanta with white walls, carpet, a standard fireplace, a metal fireplace surround, no tv and a home bar.
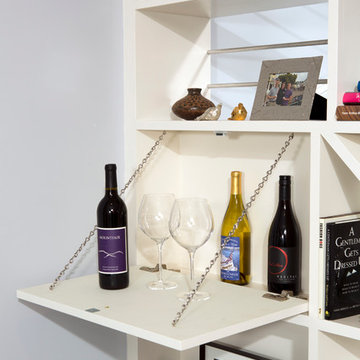
Greg Hadley
Inspiration for a small transitional open concept living room in DC Metro with a home bar, blue walls, dark hardwood floors, a standard fireplace, no tv and a concrete fireplace surround.
Inspiration for a small transitional open concept living room in DC Metro with a home bar, blue walls, dark hardwood floors, a standard fireplace, no tv and a concrete fireplace surround.
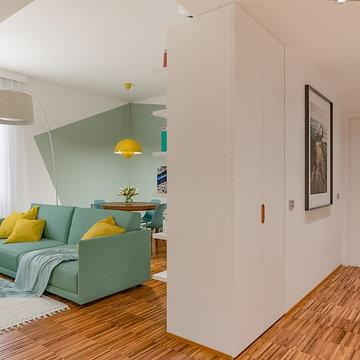
Liadesign
Small contemporary open concept living room in Milan with a home bar, multi-coloured walls, dark hardwood floors and a built-in media wall.
Small contemporary open concept living room in Milan with a home bar, multi-coloured walls, dark hardwood floors and a built-in media wall.
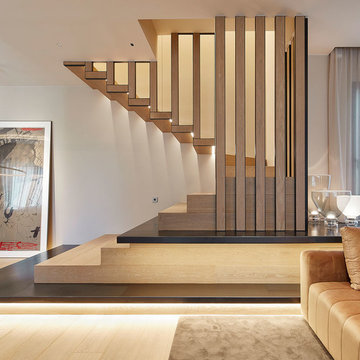
Large contemporary open concept living room in Madrid with a home bar and a ribbon fireplace.

Inspired by fantastic views, there was a strong emphasis on natural materials and lots of textures to create a hygge space.
Making full use of that awkward space under the stairs creating a bespoke made cabinet that could double as a home bar/drinks area
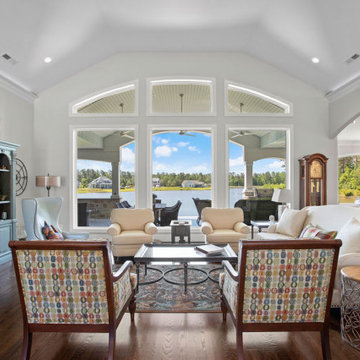
Vaulted ceilings with wood in laid floors
Photo of a large beach style open concept living room in Raleigh with a home bar, white walls, dark hardwood floors, a standard fireplace, a wall-mounted tv and brown floor.
Photo of a large beach style open concept living room in Raleigh with a home bar, white walls, dark hardwood floors, a standard fireplace, a wall-mounted tv and brown floor.
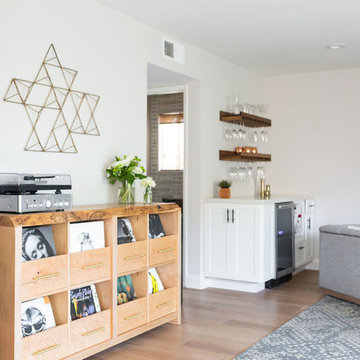
This living room got an upgraded look with the help of new paint, furnishings, fireplace tiling and the installation of a bar area. Our clients like to party and they host very often... so they needed a space off the kitchen where adults can make a cocktail and have a conversation while listening to music. We accomplished this with conversation style seating around a coffee table. We designed a custom built-in bar area with wine storage and beverage fridge, and floating shelves for storing stemware and glasses. The fireplace also got an update with beachy glazed tile installed in a herringbone pattern and a rustic pine mantel. The homeowners are also love music and have a large collection of vinyl records. We commissioned a custom record storage cabinet from Hansen Concepts which is a piece of art and a conversation starter of its own. The record storage unit is made of raw edge wood and the drawers are engraved with the lyrics of the client's favorite songs. It's a masterpiece and will be an heirloom for sure.
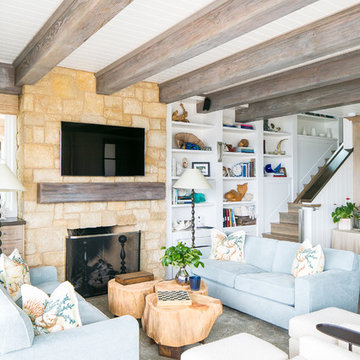
Updated the living room to make it more cozy and to accomidate more people.
Ryan Garvin Photography
This is an example of a mid-sized beach style open concept living room in Orange County with a home bar, white walls, limestone floors, a standard fireplace, a stone fireplace surround, a wall-mounted tv and beige floor.
This is an example of a mid-sized beach style open concept living room in Orange County with a home bar, white walls, limestone floors, a standard fireplace, a stone fireplace surround, a wall-mounted tv and beige floor.
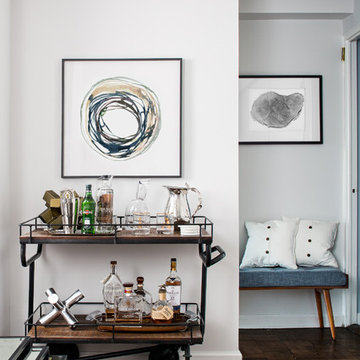
“Immediately upon seeing the space, I knew that we needed to create a narrative that allowed the design to control how you moved through the space,” reports Kimberly, senior interior designer.
After surveying each room and learning a bit more about their personal style, we started with the living room remodel. It was clear that the couple wanted to infuse mid-century modern into the design plan. Sourcing the Room & Board Jasper Sofa with its narrow arms and tapered legs, it offered the mid-century look, with the modern comfort the clients are used to. Velvet accent pillows from West Elm and Crate & Barrel add pops of colors but also a subtle touch of luxury, while framed pictures from the couple’s honeymoon personalize the space.
Moving to the dining room next, Kimberly decided to add a blue accent wall to emphasize the Horchow two piece Percussion framed art that was to be the focal point of the dining area. The Seno sideboard from Article perfectly accentuated the mid-century style the clients loved while providing much-needed storage space. The palette used throughout both rooms were very New York style, grays, blues, beiges, and whites, to add depth, Kimberly sourced decorative pieces in a mixture of different metals.
“The artwork above their bureau in the bedroom is photographs that her father took,”
Moving into the bedroom renovation, our designer made sure to continue to stick to the client’s style preference while once again creating a personalized, warm and comforting space by including the photographs taken by the client’s father. The Avery bed added texture and complimented the other colors in the room, while a hidden drawer at the foot pulls out for attached storage, which thrilled the clients. A deco-inspired Faceted mirror from West Elm was a perfect addition to the bedroom due to the illusion of space it provides. The result was a bedroom that was full of mid-century design, personality, and area so they can freely move around.
The project resulted in the form of a layered mid-century modern design with touches of luxury but a space that can not only be lived in but serves as an extension of the people who live there. Our designer was able to take a very narrowly shaped Manhattan apartment and revamp it into a spacious home that is great for sophisticated entertaining or comfortably lazy nights in.
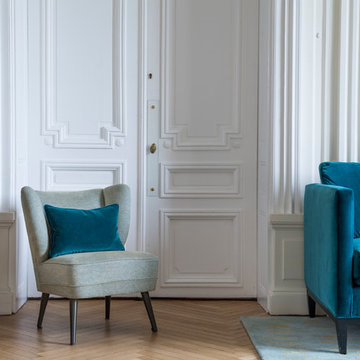
Anne-Emmanuelle THION
This is an example of a mid-sized transitional enclosed living room in Paris with a home bar, white walls and light hardwood floors.
This is an example of a mid-sized transitional enclosed living room in Paris with a home bar, white walls and light hardwood floors.
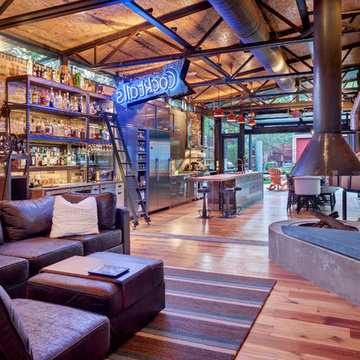
Photo: Charles Davis Smith, AIA
Inspiration for a small industrial open concept living room in Dallas with a home bar, medium hardwood floors, a hanging fireplace, a concrete fireplace surround and a wall-mounted tv.
Inspiration for a small industrial open concept living room in Dallas with a home bar, medium hardwood floors, a hanging fireplace, a concrete fireplace surround and a wall-mounted tv.
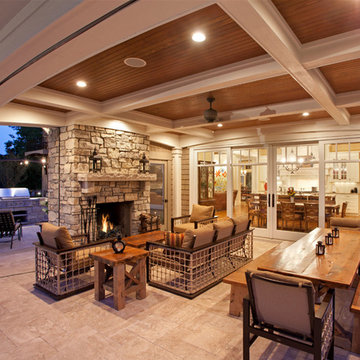
When we think about contemporary furnishing, we often think about ‘cooler’ material such as marble, acrylic, glass and other such smooth surface elements. For those who want more creative contemporary style, ‘warmer’ material such as wood, bamboo can make an excellent option to put to the scene. The ‘aliveness’ in these natural material will balance out the harshness and make the whole area more inviting and friendly. Wall and ceiling color is best to keep it to neutral and beige. Lighting between 2700K to 4000K is recommended as it can perfectly bring out the uniqueness of the furnishing.
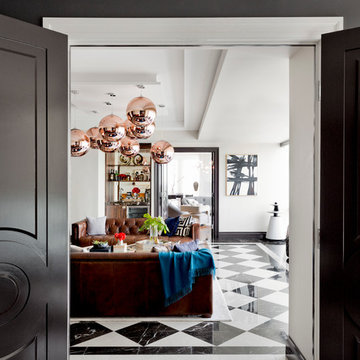
Rikki Snyder
Photo of an expansive transitional enclosed living room in New York with a home bar, beige walls, marble floors, no fireplace and a wall-mounted tv.
Photo of an expansive transitional enclosed living room in New York with a home bar, beige walls, marble floors, no fireplace and a wall-mounted tv.
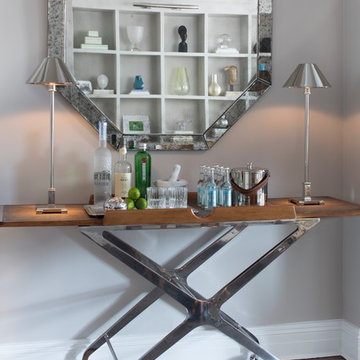
Entryway decor mirror and console. Photo by Sigurjón Gudjónsson
Inspiration for a large eclectic enclosed living room in New York with a home bar, grey walls, carpet and no tv.
Inspiration for a large eclectic enclosed living room in New York with a home bar, grey walls, carpet and no tv.
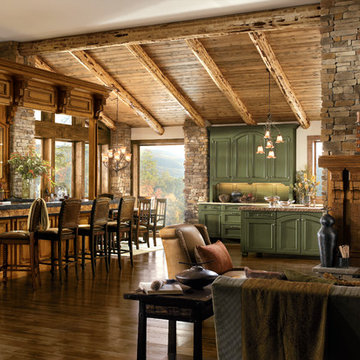
This home is perfect for a seasonal get-away or day-to-day living. It pretty much makes you one with nature with the wooden cabinets, wooden ceiling, stone fireplace and not to mention the large windows that overlook an amazing view. These cabinets from Wood-Mode top the charts. On the left there is medium-wooden cabinetry that has an intricate custom-design with both open shelving and cabinets that have glass doors. This combination is great for the bar! A little to the right of them are green cabinets that are also custom-made from Wood-Mode. These ones have abundant space for extra dishes, silverware, place mats or even food!
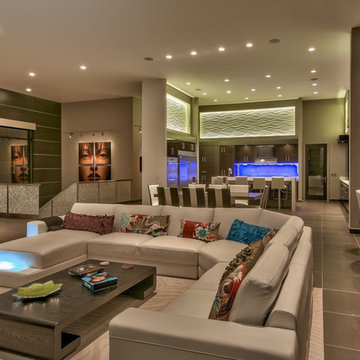
Home Built by Arjay Builders Inc.
Photo by Amoura Productions
Photo of an expansive contemporary open concept living room in Omaha with grey walls, a wall-mounted tv, a home bar, a ribbon fireplace, a metal fireplace surround and brown floor.
Photo of an expansive contemporary open concept living room in Omaha with grey walls, a wall-mounted tv, a home bar, a ribbon fireplace, a metal fireplace surround and brown floor.
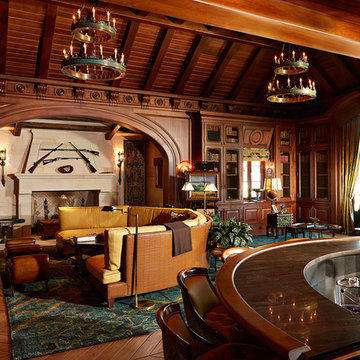
Alvarez Photography
Traditional living room in Tampa with a home bar.
Traditional living room in Tampa with a home bar.
Living Room Design Photos with a Home Bar
12
