Living Room Design Photos with a Standard Fireplace
Refine by:
Budget
Sort by:Popular Today
221 - 240 of 180,052 photos
Item 1 of 3
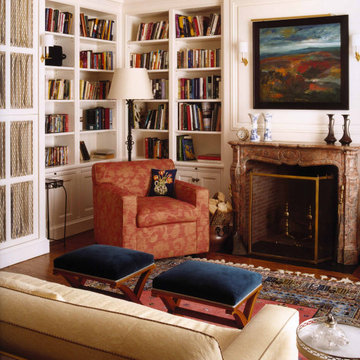
Inspiration for a large traditional formal enclosed living room in New York with white walls, medium hardwood floors, a standard fireplace, a stone fireplace surround, no tv and brown floor.
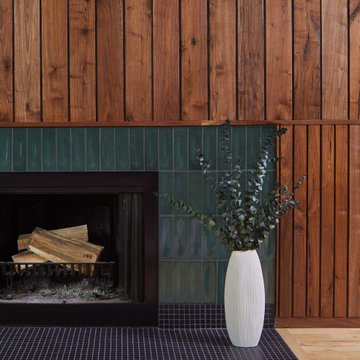
Design ideas for a midcentury living room in DC Metro with light hardwood floors, a standard fireplace and a tile fireplace surround.
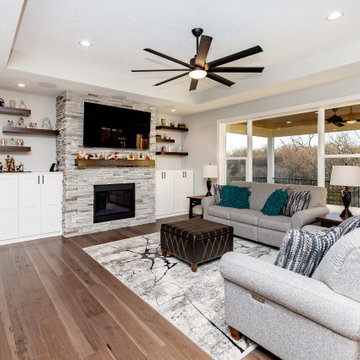
This is an example of a large transitional open concept living room in Other with grey walls, medium hardwood floors, a standard fireplace, a stone fireplace surround, a wall-mounted tv and brown floor.
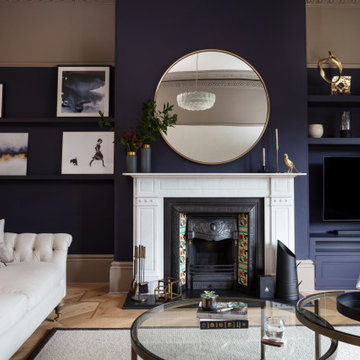
A large living room transformed to be a warm and inviting space with a glamorous feel and high end finishes.
Cleverly hiding the TV against a dark wall helps to drawn the eye away from it. Framing the walls with art, accessories and a feature mirror above the fireplace draws the eye to beautiful pieces in the room.
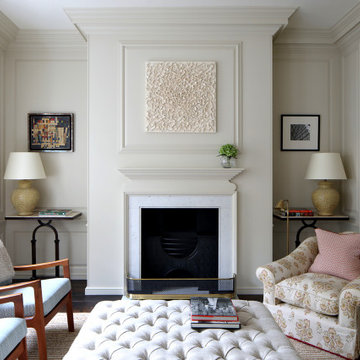
Design ideas for a mid-sized traditional living room in London with white walls, painted wood floors, a standard fireplace, a stone fireplace surround and brown floor.
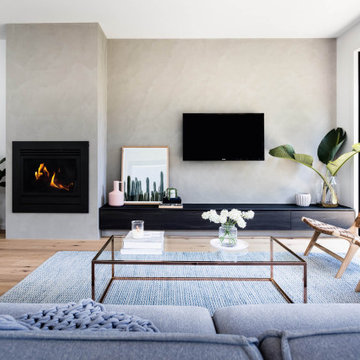
Photo of a contemporary open concept living room in Melbourne with grey walls, medium hardwood floors, a standard fireplace, a wall-mounted tv and brown floor.
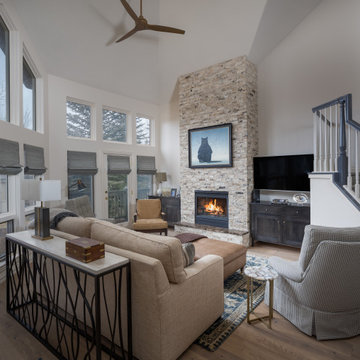
This is an example of a large transitional open concept living room in Denver with white walls, medium hardwood floors, a standard fireplace, a tile fireplace surround, a wall-mounted tv and brown floor.
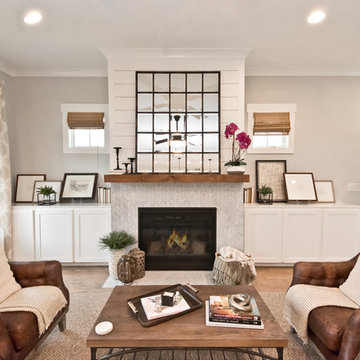
Photo of a country living room in Atlanta with grey walls, medium hardwood floors, a standard fireplace, a stone fireplace surround and white floor.
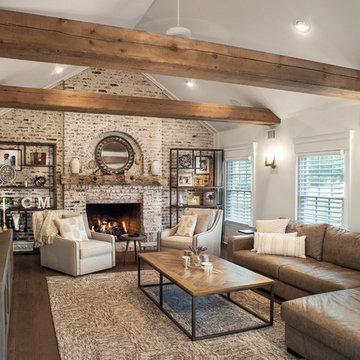
Design ideas for a country living room in New York with white walls, dark hardwood floors, a standard fireplace, a brick fireplace surround and brown floor.
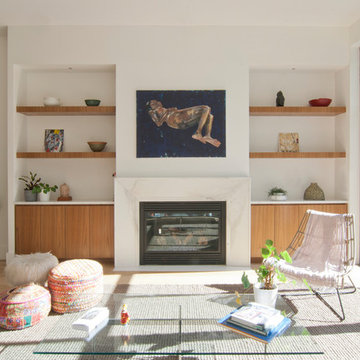
Design ideas for a mid-sized contemporary formal open concept living room in New York with beige walls, light hardwood floors, a standard fireplace, a stone fireplace surround, no tv and white floor.
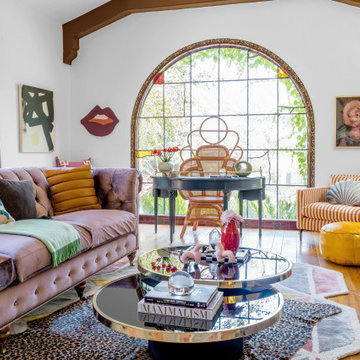
This is an example of a mid-sized eclectic formal living room in Los Angeles with white walls, medium hardwood floors, a standard fireplace, no tv and exposed beam.
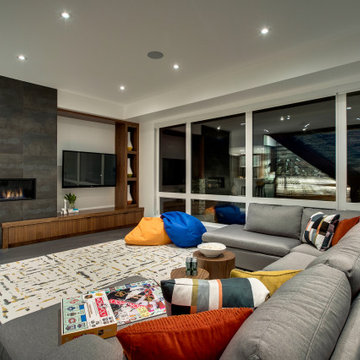
Wood vaulted ceilings, walnut accents, concrete divider wall, glass stair railings, vibia pendant light, Custom TV built-ins, steel finish on fireplace wall, custom concrete fireplace mantel, concrete tile floors, walnut doors, black accents, wool area rug,
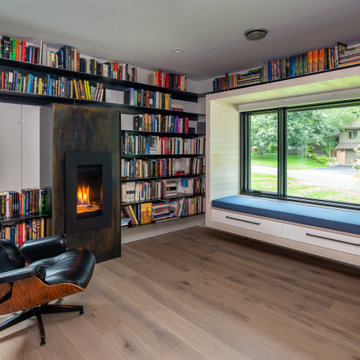
The clients for this project approached SALA ‘to create a house that we will be excited to come home to’. Having lived in their house for over 20 years, they chose to stay connected to their neighborhood, and accomplish their goals by extensively remodeling their existing split-entry home.
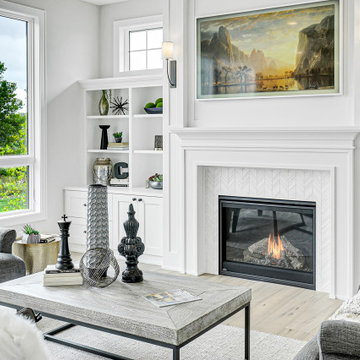
Inspiration for a transitional formal living room in Minneapolis with white walls, light hardwood floors, a standard fireplace, a tile fireplace surround, no tv and beige floor.
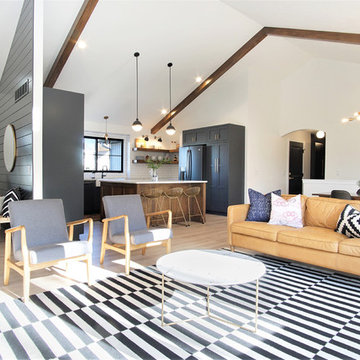
Large scandinavian formal open concept living room in Grand Rapids with white walls, light hardwood floors, a standard fireplace, a plaster fireplace surround, a wall-mounted tv and beige floor.
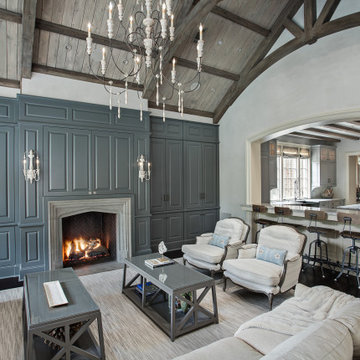
Living room with painted paneled wall with concealed storage & television. Fireplace with black firebrick & custom hand-carved limestone mantel. Custom distressed arched, heavy timber trusses and tongue & groove ceiling. Walls are plaster. View to the kitchen beyond through the breakfast bar at the kitchen pass-through.
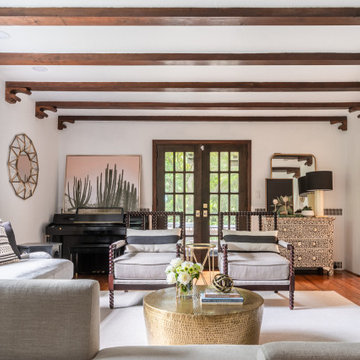
This living room renovation features a transitional style with a nod towards Tudor decor. The living room has to serve multiple purposes for the family, including entertaining space, family-together time, and even game-time for the kids. So beautiful case pieces were chosen to house games and toys, the TV was concealed in a custom built-in cabinet and a stylish yet durable round hammered brass coffee table was chosen to stand up to life with children. This room is both functional and gorgeous! Curated Nest Interiors is the only Westchester, Brooklyn & NYC full-service interior design firm specializing in family lifestyle design & decor.
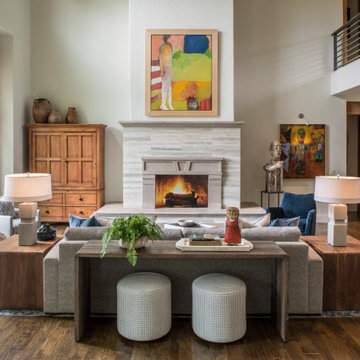
The renovation of this town home included expansion of this sitting room to encompass an existing patio space. The overhang of the roof over this patio made for a dark space initially. In the renovation, sliding glass doors and a stone patio were added to open up the views, increase natural light, and expand the floor space in this area of the home, adjacent to the Living Room and fireplace.
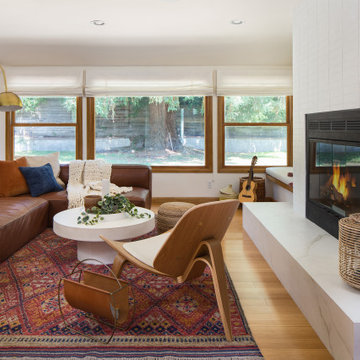
Complete overhaul of the common area in this wonderful Arcadia home.
The living room, dining room and kitchen were redone.
The direction was to obtain a contemporary look but to preserve the warmth of a ranch home.
The perfect combination of modern colors such as grays and whites blend and work perfectly together with the abundant amount of wood tones in this design.
The open kitchen is separated from the dining area with a large 10' peninsula with a waterfall finish detail.
Notice the 3 different cabinet colors, the white of the upper cabinets, the Ash gray for the base cabinets and the magnificent olive of the peninsula are proof that you don't have to be afraid of using more than 1 color in your kitchen cabinets.
The kitchen layout includes a secondary sink and a secondary dishwasher! For the busy life style of a modern family.
The fireplace was completely redone with classic materials but in a contemporary layout.
Notice the porcelain slab material on the hearth of the fireplace, the subway tile layout is a modern aligned pattern and the comfortable sitting nook on the side facing the large windows so you can enjoy a good book with a bright view.
The bamboo flooring is continues throughout the house for a combining effect, tying together all the different spaces of the house.
All the finish details and hardware are honed gold finish, gold tones compliment the wooden materials perfectly.
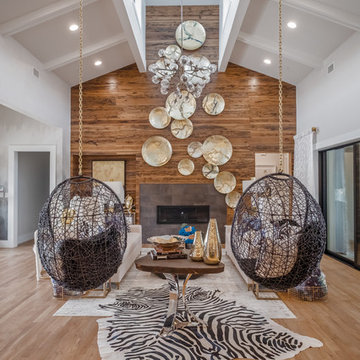
This is an example of a mid-sized eclectic formal open concept living room in Dallas with grey walls, medium hardwood floors, a standard fireplace, a tile fireplace surround, no tv and brown floor.
Living Room Design Photos with a Standard Fireplace
12