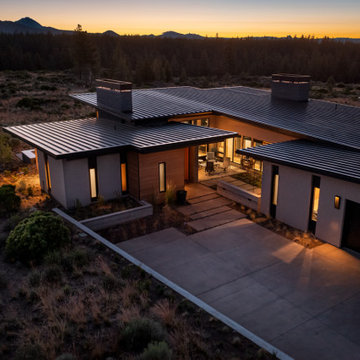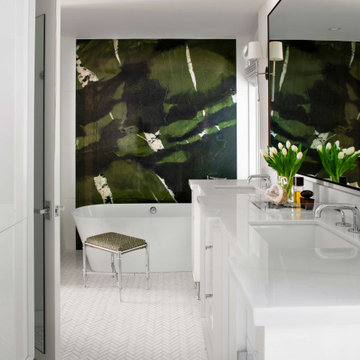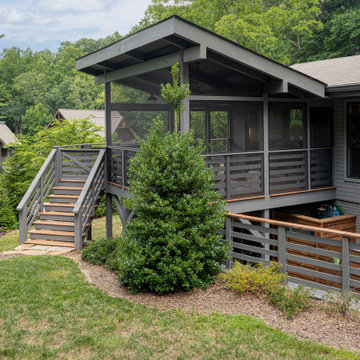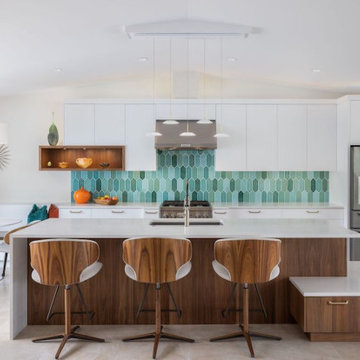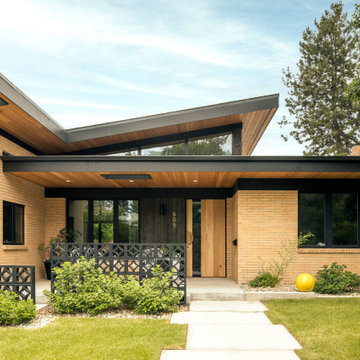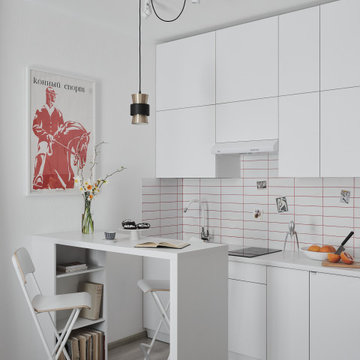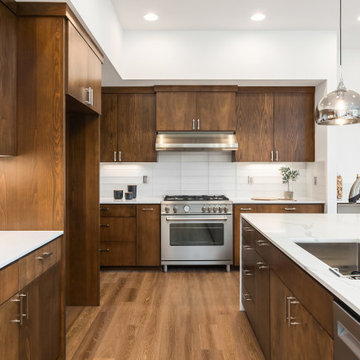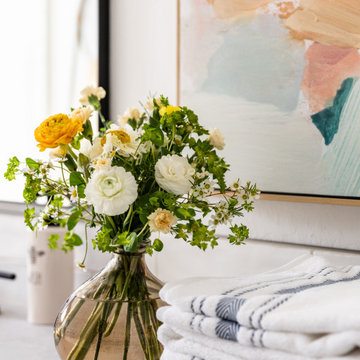297,575 Midcentury Home Design Photos

Overall front photo of this 1955 Leenhouts designed mid-century modern home in Fox Point, Wisconsin.
Renn Kuhnen Photography
Inspiration for a mid-sized midcentury two-storey brick house exterior in Milwaukee with a butterfly roof and a mixed roof.
Inspiration for a mid-sized midcentury two-storey brick house exterior in Milwaukee with a butterfly roof and a mixed roof.

A new kitchen replaced a dated version installed during a prior renovation. Consistent use of walnut wood and marble ensures a timeless aesthetic. As part of the renovation, an enclosed rear stair was opened and outfit with railings to match the home’s main stair.
Element by Tech Lighting recessed lighting; Lea Ceramiche Waterfall porcelain stoneware tiles; multi-light pendants by Louis Weisdorf for GUBI; Kolbe VistaLuxe fixed and casement windows via North American Windows and Doors; AKDO Ethereal Flicker white/brass backsplash via Joanne Hudson Associates; Blanco single-bowl sink; Brizo Litze faucet/soap dispenser (Brilliance Luxe Gold); Newport Brass water dispenser (flat black)

Our clients came to us wanting to create a kitchen that better served their day-to-day, to add a powder room so that guests were not using their primary bathroom, and to give a refresh to their primary bathroom.
Our design plan consisted of reimagining the kitchen space, adding a powder room and creating a primary bathroom that delighted our clients.
In the kitchen we created more integrated pantry space. We added a large island which allowed the homeowners to maintain seating within the kitchen and utilized the excess circulation space that was there previously. We created more space on either side of the kitchen range for easy back and forth from the sink to the range.
To add in the powder room we took space from a third bedroom and tied into the existing plumbing and electrical from the basement.
Lastly, we added unique square shaped skylights into the hallway. This completely brightened the hallway and changed the space.
Find the right local pro for your project

The minimalist bathroom complete with a wall mount sink, wall mount faucet, wall mount toilet, and zero entry shower with a single glass panel and recessed niches. The heated wall mount towel rack and floating shelf storage area complete the space. Floor to ceiling tile keep it easy to clean. The lighted mirror make getting ready in the morning a breeze.

Photo of a mid-sized midcentury galley eat-in kitchen in Phoenix with a farmhouse sink, shaker cabinets, dark wood cabinets, quartzite benchtops, white splashback, porcelain splashback, stainless steel appliances, terra-cotta floors, with island, orange floor, white benchtop and vaulted.
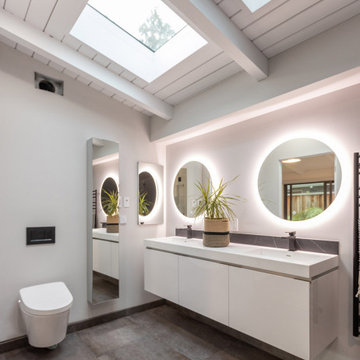
Main Bathroom with skylights
This is an example of a midcentury bathroom in San Francisco.
This is an example of a midcentury bathroom in San Francisco.
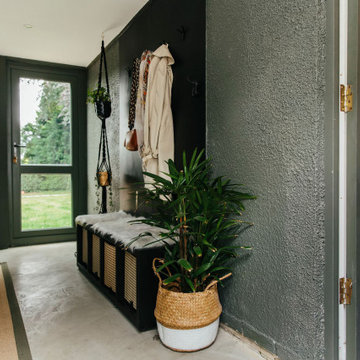
We love #MBRDesigner Tracey's cloakroom, especially the dog washing station for little Monty.
The gorgeous deep green and black cabinets give the space a modern and dramatic feel but they also help hide the muddy paw prints.
Tracey has also given the space some natural texture using wooden slats and houseplants that bring the space to life.
And lastly, she has included some brilliant storage in the form of shelving, under bench seating as well as some adorable dog tail coat hooks to hang all her leads, handbags and coats.

contemporary home design for a modern family with young children offering a chic but laid back, warm atmosphere.
Large midcentury open concept living room in New York with white walls, concrete floors, a standard fireplace, a metal fireplace surround, no tv, grey floor and vaulted.
Large midcentury open concept living room in New York with white walls, concrete floors, a standard fireplace, a metal fireplace surround, no tv, grey floor and vaulted.

While this kitchen is sleek, it has a welcoming warmth. The hub of all the action for this family of six, this mid-century inspired kitchen has a view of an architecturally grand staircase. A waterfall island counter tops anchors the room and adds another element for visual interest. Design by Two Hands Interiors.

Award wining Powder Room with tiled wall feature, wall mounted faucet & custom vanity/shelf.
This is an example of a small midcentury powder room in Seattle with open cabinets, medium wood cabinets, a one-piece toilet, black tile, porcelain tile, black walls, concrete floors, a vessel sink, grey floor and a floating vanity.
This is an example of a small midcentury powder room in Seattle with open cabinets, medium wood cabinets, a one-piece toilet, black tile, porcelain tile, black walls, concrete floors, a vessel sink, grey floor and a floating vanity.
297,575 Midcentury Home Design Photos
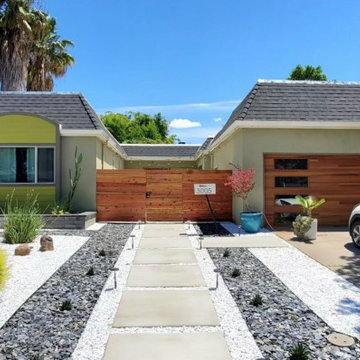
Floating Concrete Pavers, Dolomite Rock, Black Slate Chips, Aluminum Edging, Pathway Lights, Paver Planter Box, Boulders, Privacy Fence and Soft-Scaping.

Mid-sized midcentury kids bathroom in Sacramento with flat-panel cabinets, dark wood cabinets, an alcove tub, a shower/bathtub combo, a one-piece toilet, white tile, porcelain tile, white walls, porcelain floors, an undermount sink, engineered quartz benchtops, blue floor, a hinged shower door, white benchtops, a niche, a double vanity and a built-in vanity.
11



















