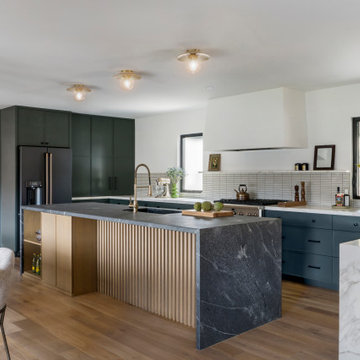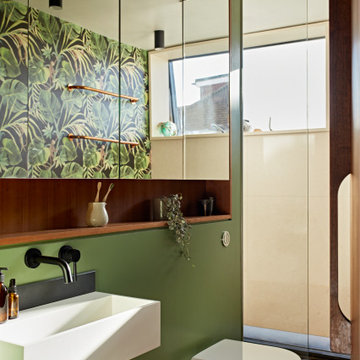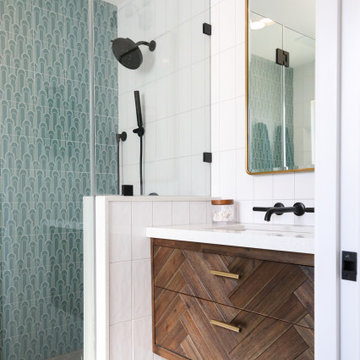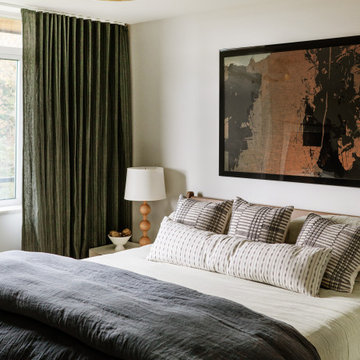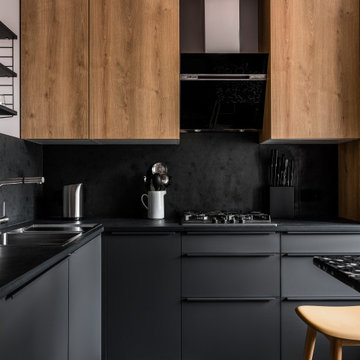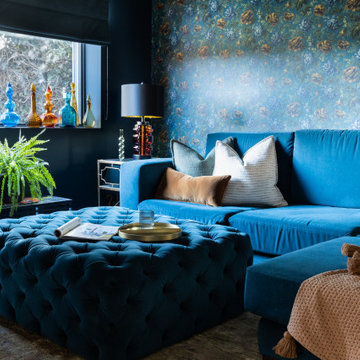297,733 Midcentury Home Design Photos

Designer: Rochelle McAvin
Photographer: Karen Palmer
Welcome to our stunning mid-century kitchen and bath makeover, designed with function and color. This home renovation seamlessly combines the timeless charm of mid-century modern aesthetics with the practicality and functionality required by a busy family. Step into a home where classic meets contemporary and every detail has been carefully curated to enhance both style and convenience.
Kitchen Transformation:
The heart of the home has been revitalized with a fresh, open-concept design.
Sleek Cabinetry: Crisp, clean lines dominate the kitchen's custom-made cabinets, offering ample storage space while maintaining cozy vibes. Rich, warm wood tones complement the overall aesthetic.
Quartz Countertops: Durable and visually stunning, the quartz countertops bring a touch of luxury to the space. They provide ample room for food preparation and family gatherings.
Statement Lighting: 2 central pendant light fixtures, inspired by mid-century design, illuminates the kitchen with a warm, inviting glow.
Bath Oasis:
Our mid-century bath makeover offers a tranquil retreat for the primary suite. It combines retro-inspired design elements with contemporary comforts.
Patterned Tiles: Vibrant, geometric floor tiles create a playful yet sophisticated atmosphere. The black and white motif exudes mid-century charm and timeless elegance.
Floating Vanity: A sleek, vanity with clean lines maximizes floor space and provides ample storage for toiletries and linens.
Frameless Glass Shower: The bath features a modern, frameless glass shower enclosure, offering a spa-like experience for relaxation and rejuvenation.
Natural Light: Large windows in the bathroom allow natural light to flood the space, creating a bright and airy atmosphere.
Storage Solutions: Thoughtful storage solutions, including built-in niches and shelving, keep the bathroom organized and clutter-free.
This mid-century kitchen and bath makeover is the perfect blend of style and functionality, designed to accommodate the needs of a young family. It celebrates the iconic design of the mid-century era while embracing the modern conveniences that make daily life a breeze.
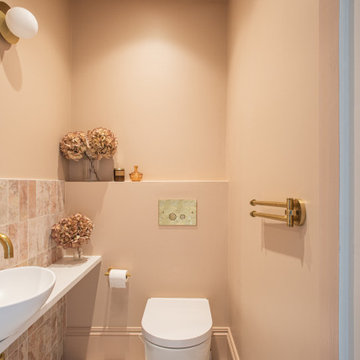
Pink blush cloakroom with unlacquered brass fittings.
Inspiration for a small midcentury powder room in London with a wall-mount toilet, pink tile, marble, pink walls, engineered quartz benchtops and a floating vanity.
Inspiration for a small midcentury powder room in London with a wall-mount toilet, pink tile, marble, pink walls, engineered quartz benchtops and a floating vanity.
Find the right local pro for your project

Inspiration for a mid-sized midcentury galley open plan kitchen in Oklahoma City with an undermount sink, flat-panel cabinets, brown cabinets, quartz benchtops, blue splashback, ceramic splashback, stainless steel appliances, with island, brown floor, white benchtop and vaulted.
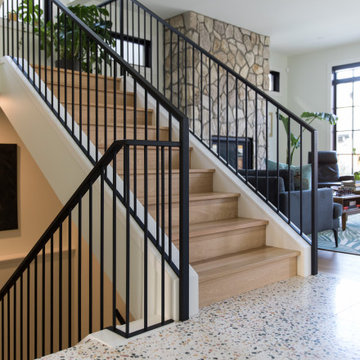
From 2020 to 2022 we had the opportunity to work with this wonderful client building in Altadore. We were so fortunate to help them build their family dream home. They wanted to add some fun pops of color and make it their own. So we implemented green and blue tiles into the bathrooms. The kitchen is extremely fashion forward with open shelves on either side of the hoodfan, and the wooden handles throughout. There are nodes to mid century modern in this home that give it a classic look. Our favorite details are the stair handrail, and the natural flagstone fireplace. The fun, cozy upper hall reading area is a reader’s paradise. This home is both stylish and perfect for a young busy family.

Repainting the fireplace, installing a new linear terrazzo bench and then creating a unique wood-slat feature wall in the dining area were just a few ways we updated this 1980s Vancouver Special.

Inspiration for a mid-sized midcentury u-shaped open plan kitchen in Other with a double-bowl sink, flat-panel cabinets, medium wood cabinets, laminate benchtops, pink splashback, mosaic tile splashback, coloured appliances, medium hardwood floors, a peninsula and white benchtop.
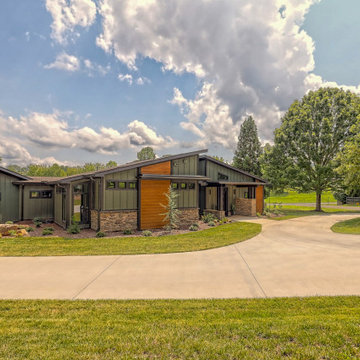
mid-century design with organic feel for the lake and surrounding mountains
Design ideas for a large midcentury one-storey green house exterior in Atlanta with mixed siding, a gable roof, a shingle roof, a brown roof and board and batten siding.
Design ideas for a large midcentury one-storey green house exterior in Atlanta with mixed siding, a gable roof, a shingle roof, a brown roof and board and batten siding.
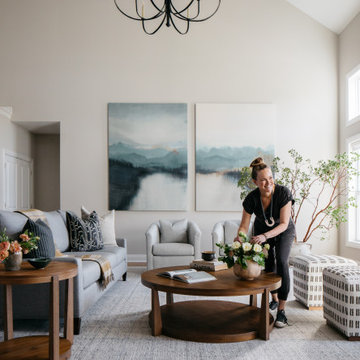
Download our free ebook, Creating the Ideal Kitchen. DOWNLOAD NOW
Alice and Dave are on their 2nd home with TKS Design Group, having completed the remodel of a kitchen, primary bath and laundry/mudroom in their previous home. This new home is a bit different in that it is new construction. The house has beautiful space and light but they needed help making it feel like a home.
In the living room, Alice and Dave plan to host family at their home often and wanted a space that had plenty of comfy seating for conversation, but also an area to play games. So, our vision started with a search for luxurious but durable fabric along with multiple types of seating to bring the entire space together. Our light-filled living room is now warm and inviting to accommodate Alice and Dave’s weekend visitors.
The multiple types of seating chosen include a large sofa, two chairs, along with two occasional ottomans in both solids and patterns and all in easy to care for performance fabrics. Underneath, we layered a soft wool rug with cool tones that complimented both the warm tones of the wood floor and the cool tones of the fabric seating. A beautiful occasional table and a large cocktail table round out the space.
We took advantage of this room’s height by placing oversized artwork on the largest wall to create a place for your eyes to rest and to take advantage of the room’s scale. The TV was relocated to its current location over the fireplace, and a new light fixture scaled appropriately to the room’s ceiling height gives the space a more comfortable, approachable feel. Lastly, carefully chosen accessories including books, plants, and bowls complete this family’s new living space.
Photography by @MargaretRajic
Do you have a new home that has great bones but just doesn’t feel comfortable and you can’t quite figure out why? Contact us here to see how we can help!
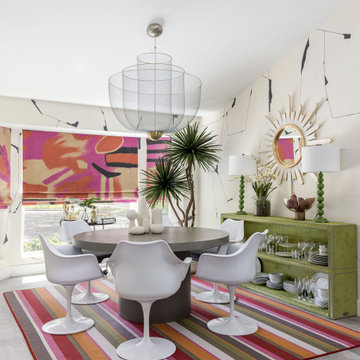
Our client craved bold color in this space, while maintaining a cool mid-century vibe. We brought in the graphic wallpaper and custom roman shade fabric, lighting, artwork and furnishings
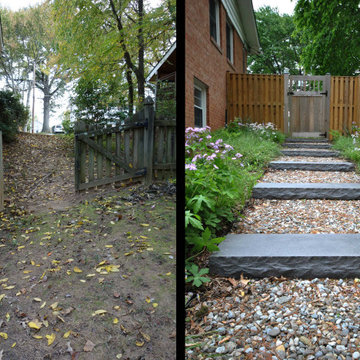
Before and after photos of a landscape design. Before shows a steep, muddy slope and a dilapidated low fence along the side of a midcentury house. After shows the slope regraded with monolithic bluestone steps and a gravel walkway of 3/8" river stone. A new wooden deer fence with vertical slats and a Craftsman gate surrounds the back yard, and native shade-tolerant perennials frame the walkway in green.
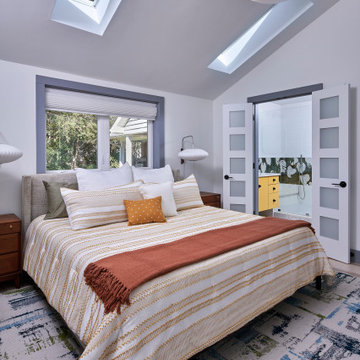
© Lassiter Photography | ReVision Design/Remodeling | ReVisionCharlotte.com
Design ideas for a mid-sized midcentury guest bedroom in Charlotte with white walls, light hardwood floors, brown floor and vaulted.
Design ideas for a mid-sized midcentury guest bedroom in Charlotte with white walls, light hardwood floors, brown floor and vaulted.

Inspiration for a mid-sized midcentury master bedroom in London with beige walls, medium hardwood floors, brown floor and wallpaper.
297,733 Midcentury Home Design Photos
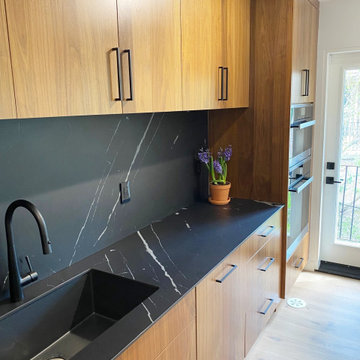
Design and photos by Uli Rankin
This is an example of a mid-sized midcentury separate kitchen in Toronto with an undermount sink, flat-panel cabinets, medium wood cabinets, black splashback, panelled appliances, light hardwood floors, with island and black benchtop.
This is an example of a mid-sized midcentury separate kitchen in Toronto with an undermount sink, flat-panel cabinets, medium wood cabinets, black splashback, panelled appliances, light hardwood floors, with island and black benchtop.

Photo of a small midcentury enclosed living room in Calgary with a standard fireplace, a wood fireplace surround, wallpaper, white walls, dark hardwood floors, no tv and brown floor.
12



















