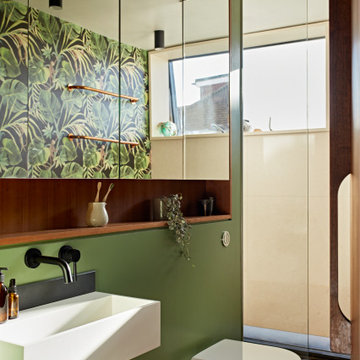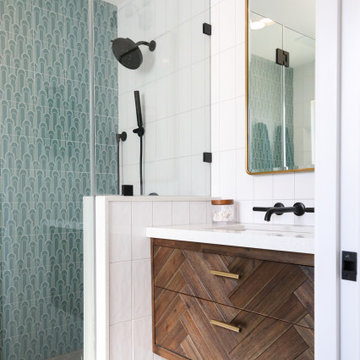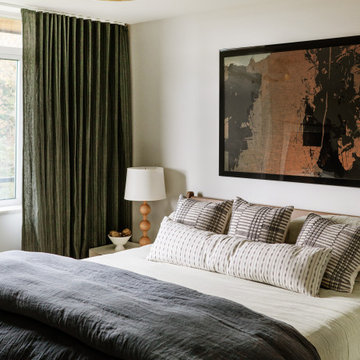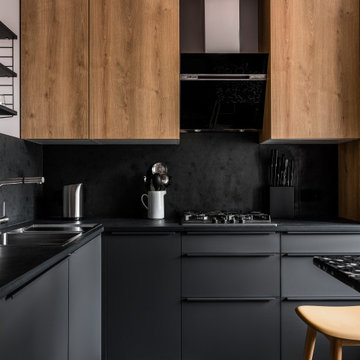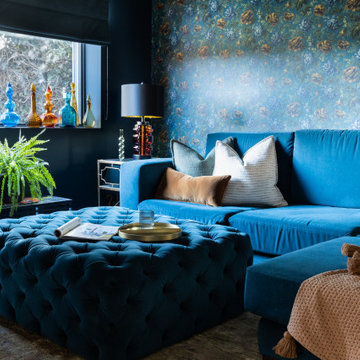297,733 Midcentury Home Design Photos

Inspiration for a mid-sized midcentury u-shaped open plan kitchen in Other with a double-bowl sink, flat-panel cabinets, medium wood cabinets, laminate benchtops, pink splashback, mosaic tile splashback, coloured appliances, medium hardwood floors, a peninsula and white benchtop.
Find the right local pro for your project
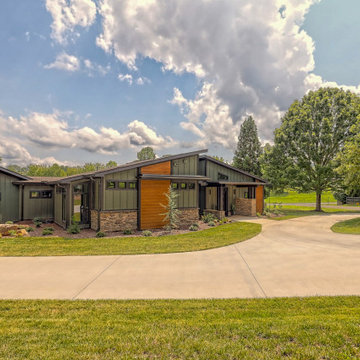
mid-century design with organic feel for the lake and surrounding mountains
Design ideas for a large midcentury one-storey green house exterior in Atlanta with mixed siding, a gable roof, a shingle roof, a brown roof and board and batten siding.
Design ideas for a large midcentury one-storey green house exterior in Atlanta with mixed siding, a gable roof, a shingle roof, a brown roof and board and batten siding.
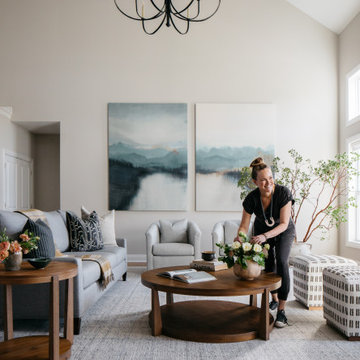
Download our free ebook, Creating the Ideal Kitchen. DOWNLOAD NOW
Alice and Dave are on their 2nd home with TKS Design Group, having completed the remodel of a kitchen, primary bath and laundry/mudroom in their previous home. This new home is a bit different in that it is new construction. The house has beautiful space and light but they needed help making it feel like a home.
In the living room, Alice and Dave plan to host family at their home often and wanted a space that had plenty of comfy seating for conversation, but also an area to play games. So, our vision started with a search for luxurious but durable fabric along with multiple types of seating to bring the entire space together. Our light-filled living room is now warm and inviting to accommodate Alice and Dave’s weekend visitors.
The multiple types of seating chosen include a large sofa, two chairs, along with two occasional ottomans in both solids and patterns and all in easy to care for performance fabrics. Underneath, we layered a soft wool rug with cool tones that complimented both the warm tones of the wood floor and the cool tones of the fabric seating. A beautiful occasional table and a large cocktail table round out the space.
We took advantage of this room’s height by placing oversized artwork on the largest wall to create a place for your eyes to rest and to take advantage of the room’s scale. The TV was relocated to its current location over the fireplace, and a new light fixture scaled appropriately to the room’s ceiling height gives the space a more comfortable, approachable feel. Lastly, carefully chosen accessories including books, plants, and bowls complete this family’s new living space.
Photography by @MargaretRajic
Do you have a new home that has great bones but just doesn’t feel comfortable and you can’t quite figure out why? Contact us here to see how we can help!
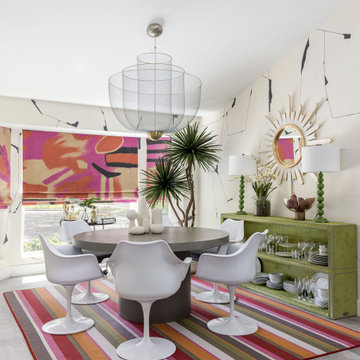
Our client craved bold color in this space, while maintaining a cool mid-century vibe. We brought in the graphic wallpaper and custom roman shade fabric, lighting, artwork and furnishings
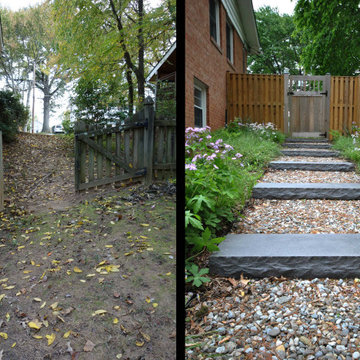
Before and after photos of a landscape design. Before shows a steep, muddy slope and a dilapidated low fence along the side of a midcentury house. After shows the slope regraded with monolithic bluestone steps and a gravel walkway of 3/8" river stone. A new wooden deer fence with vertical slats and a Craftsman gate surrounds the back yard, and native shade-tolerant perennials frame the walkway in green.
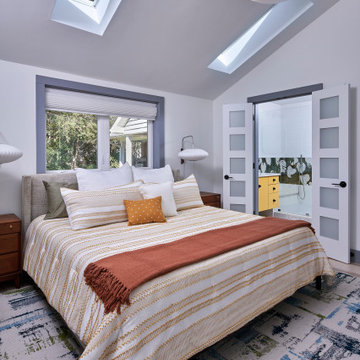
© Lassiter Photography | ReVision Design/Remodeling | ReVisionCharlotte.com
Design ideas for a mid-sized midcentury guest bedroom in Charlotte with white walls, light hardwood floors, brown floor and vaulted.
Design ideas for a mid-sized midcentury guest bedroom in Charlotte with white walls, light hardwood floors, brown floor and vaulted.

Inspiration for a mid-sized midcentury master bedroom in London with beige walls, medium hardwood floors, brown floor and wallpaper.
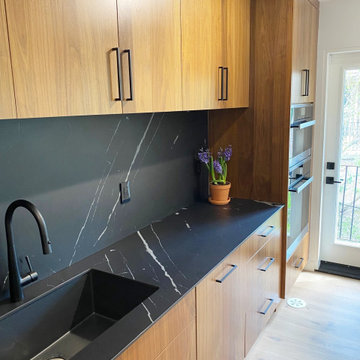
Design and photos by Uli Rankin
This is an example of a mid-sized midcentury separate kitchen in Toronto with an undermount sink, flat-panel cabinets, medium wood cabinets, black splashback, panelled appliances, light hardwood floors, with island and black benchtop.
This is an example of a mid-sized midcentury separate kitchen in Toronto with an undermount sink, flat-panel cabinets, medium wood cabinets, black splashback, panelled appliances, light hardwood floors, with island and black benchtop.

Photo of a small midcentury enclosed living room in Calgary with a standard fireplace, a wood fireplace surround, wallpaper, white walls, dark hardwood floors, no tv and brown floor.
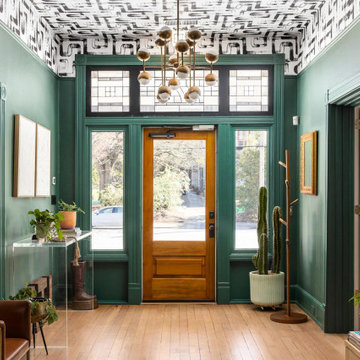
Amazing entryway interior featuring wallpapered ceiling with some abstract wallpaper design from Livette's Wallpaper.
Design ideas for a midcentury entryway.
Design ideas for a midcentury entryway.

Mid-sized midcentury galley open plan kitchen in Omaha with a farmhouse sink, recessed-panel cabinets, blue cabinets, quartz benchtops, yellow splashback, engineered quartz splashback, stainless steel appliances, medium hardwood floors, a peninsula, brown floor and yellow benchtop.

This new build architectural gem required a sensitive approach to balance the strong modernist language with the personal, emotive feel desired by the clients.
Taking inspiration from the California MCM aesthetic, we added bold colour blocking, interesting textiles and patterns, and eclectic lighting to soften the glazing, crisp detailing and linear forms. With a focus on juxtaposition and contrast, we played with the ‘mix’; utilising a blend of new & vintage pieces, differing shapes & textures, and touches of whimsy for a lived in feel.
297,733 Midcentury Home Design Photos

Inspiration for an expansive midcentury kitchen in Hampshire with concrete floors, grey floor and wood.
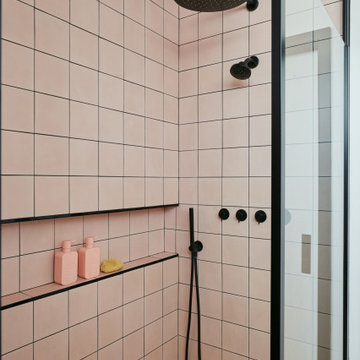
Inspiration for a mid-sized midcentury master bathroom in London with a shower/bathtub combo, pink walls, a hinged shower door, a single vanity and a built-in vanity.

This remodel was needed in order to take a 1950's style concrete upper slab into the present day, making it a true indoor-outdoor living space, but still utilizing all of the Midcentury design aesthetics. In the 1990's someone tried to update the space by covering the concrete ledge with pavers, as well as a portion of the area that the current deck is over. Once all the pavers were removed, the black tile was placed over the old concrete ledge and then the deck was added on, to create additional usable sq footage.
13



















