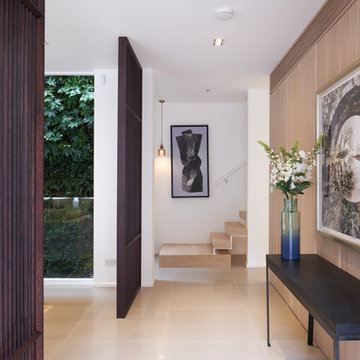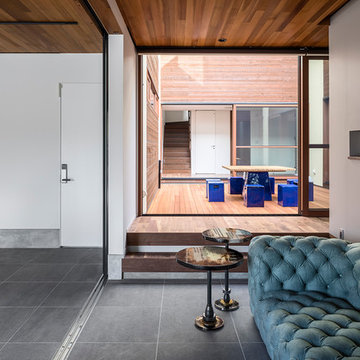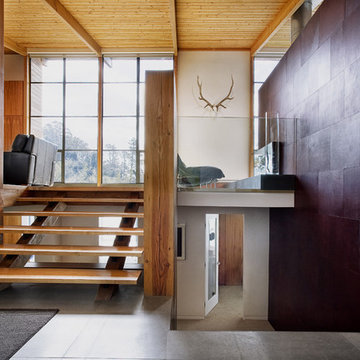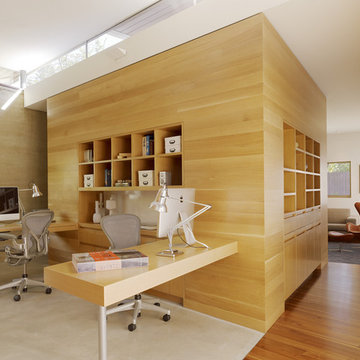Stained Wood Walls 150 Modern Home Design Photos
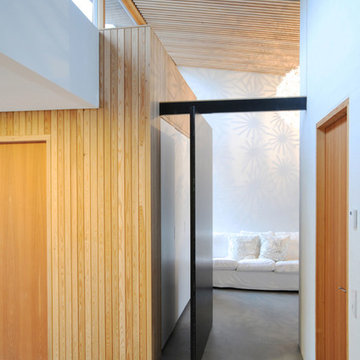
This is an example of a modern hallway in Copenhagen with concrete floors and grey floor.
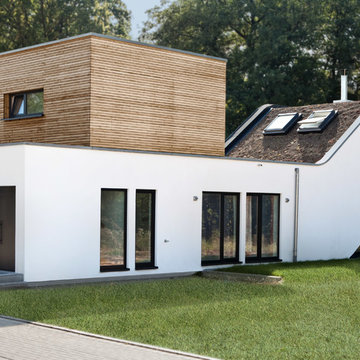
Design ideas for a mid-sized modern two-storey house exterior in Nuremberg with mixed siding, a flat roof and a green roof.
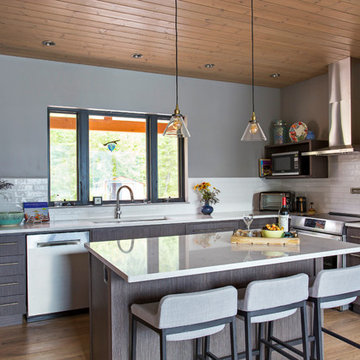
Matthew Bolt Graphic Design
This is an example of a modern l-shaped separate kitchen in Vancouver with an undermount sink, flat-panel cabinets, grey cabinets, white splashback, ceramic splashback, stainless steel appliances, light hardwood floors, with island, beige floor and grey benchtop.
This is an example of a modern l-shaped separate kitchen in Vancouver with an undermount sink, flat-panel cabinets, grey cabinets, white splashback, ceramic splashback, stainless steel appliances, light hardwood floors, with island, beige floor and grey benchtop.
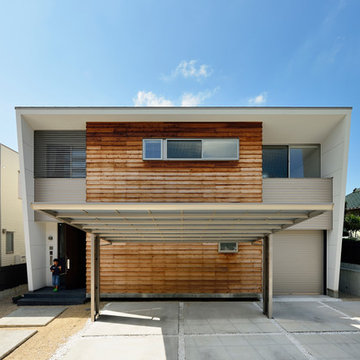
Design ideas for a mid-sized modern two-storey white house exterior in Nagoya with mixed siding and a flat roof.
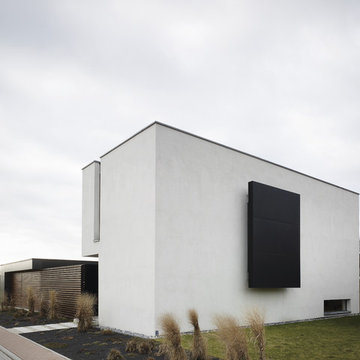
Inspiration for a large modern two-storey stucco white house exterior in Other with a flat roof.
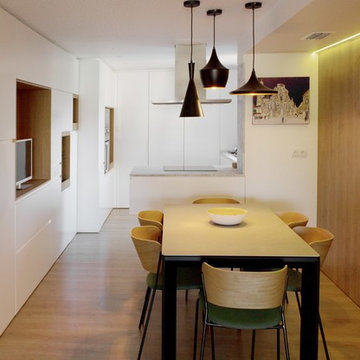
Inspiration for a modern kitchen/dining combo in Other with white walls, medium hardwood floors and beige floor.
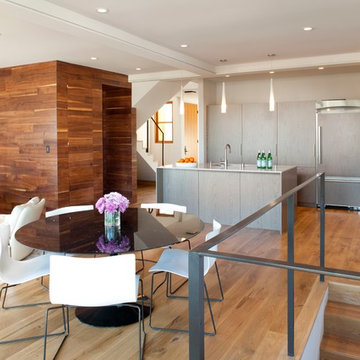
California Home and Design Home Feature http://www.californiahomedesign.com/house-tours/bungalow-reborn#7058
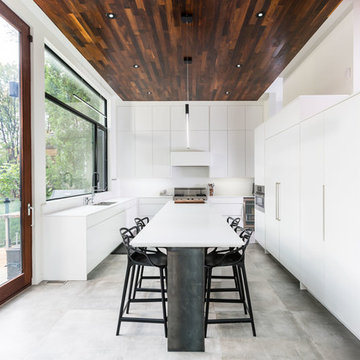
Kitchen with Quartz countertops, concrete flooring & walnut ceiling. Photography by Robert Holowka
Inspiration for a modern u-shaped kitchen in Toronto with flat-panel cabinets, white cabinets, quartz benchtops, white splashback, grey floor, stainless steel appliances and with island.
Inspiration for a modern u-shaped kitchen in Toronto with flat-panel cabinets, white cabinets, quartz benchtops, white splashback, grey floor, stainless steel appliances and with island.
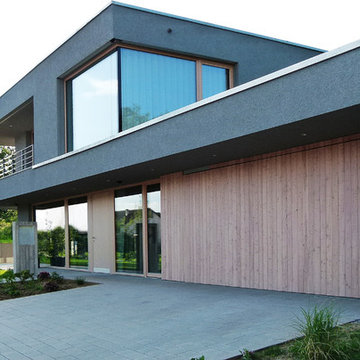
INEXarchitektur BDA
Design ideas for a mid-sized modern two-storey grey house exterior in Stuttgart with mixed siding and a flat roof.
Design ideas for a mid-sized modern two-storey grey house exterior in Stuttgart with mixed siding and a flat roof.
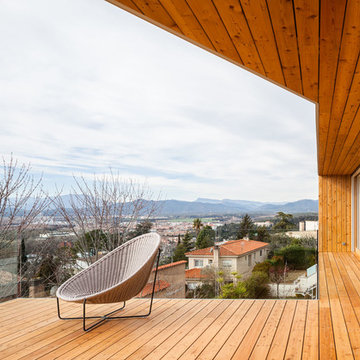
marc Torra www.fragments.cat
This is an example of a modern deck in Other.
This is an example of a modern deck in Other.
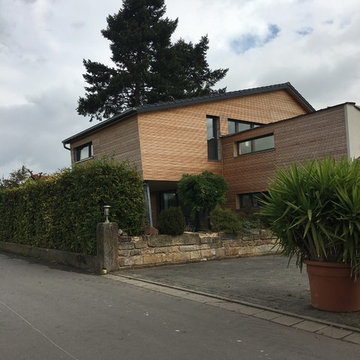
Mid-sized modern two-storey brown house exterior in Other with wood siding and a gable roof.
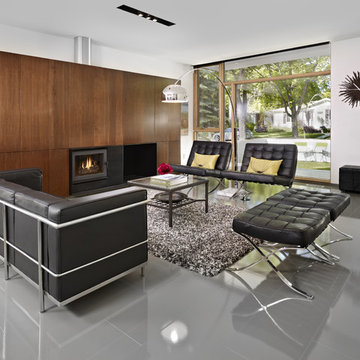
LG House (Edmonton
Design :: thirdstone inc. [^]
Photography :: Merle Prosofsky
This is an example of a modern living room in Edmonton with white walls and a standard fireplace.
This is an example of a modern living room in Edmonton with white walls and a standard fireplace.
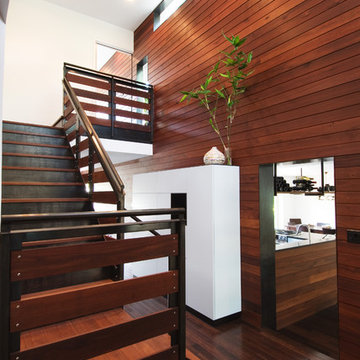
Photos by Casey Woods
This is an example of a large modern wood l-shaped staircase in Austin with metal risers.
This is an example of a large modern wood l-shaped staircase in Austin with metal risers.
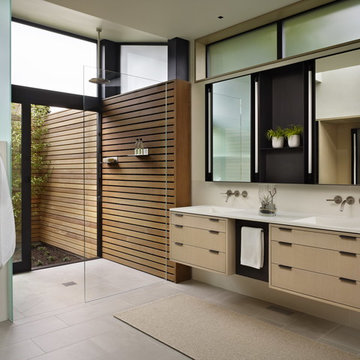
Photo: Ben Benschneider;
Interior Design: Robin Chell
This is an example of a modern bathroom in Seattle with an integrated sink, flat-panel cabinets, light wood cabinets, an open shower, beige tile and an open shower.
This is an example of a modern bathroom in Seattle with an integrated sink, flat-panel cabinets, light wood cabinets, an open shower, beige tile and an open shower.
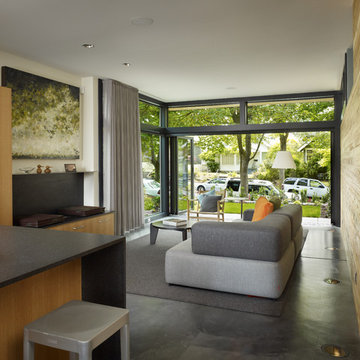
When open, the slide/fold doors expand the living space and provide a strong connection to the tree-lined street.
photo: Ben Benschneider
This is an example of a modern open concept living room in Seattle with concrete floors and grey floor.
This is an example of a modern open concept living room in Seattle with concrete floors and grey floor.
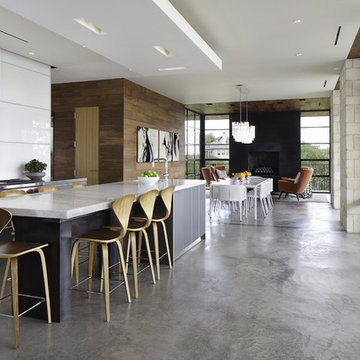
Nestled into sloping topography, the design of this home allows privacy from the street while providing unique vistas throughout the house and to the surrounding hill country and downtown skyline. Layering rooms with each other as well as circulation galleries, insures seclusion while allowing stunning downtown views. The owners' goals of creating a home with a contemporary flow and finish while providing a warm setting for daily life was accomplished through mixing warm natural finishes such as stained wood with gray tones in concrete and local limestone. The home's program also hinged around using both passive and active green features. Sustainable elements include geothermal heating/cooling, rainwater harvesting, spray foam insulation, high efficiency glazing, recessing lower spaces into the hillside on the west side, and roof/overhang design to provide passive solar coverage of walls and windows. The resulting design is a sustainably balanced, visually pleasing home which reflects the lifestyle and needs of the clients.
Photography by Andrew Pogue
Stained Wood Walls 150 Modern Home Design Photos
7



















