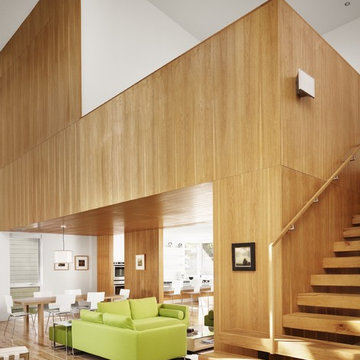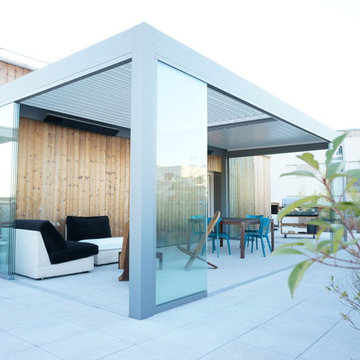Stained Wood Walls 150 Modern Home Design Photos
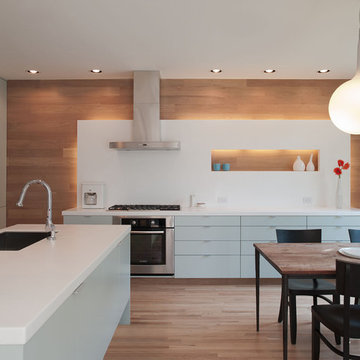
A kitchen and living room remodel in South Austin
© Paul Bardagjy Photography
Modern eat-in kitchen in Austin with stainless steel appliances, a single-bowl sink, flat-panel cabinets, green cabinets, quartz benchtops, white splashback, stone slab splashback, medium hardwood floors and brown floor.
Modern eat-in kitchen in Austin with stainless steel appliances, a single-bowl sink, flat-panel cabinets, green cabinets, quartz benchtops, white splashback, stone slab splashback, medium hardwood floors and brown floor.
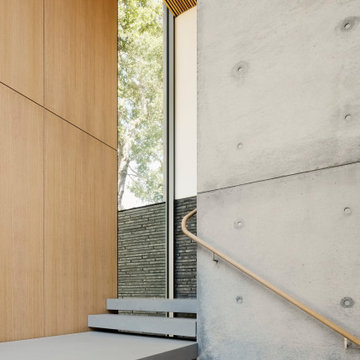
A grand stairwell of floating stone steps connects the three levels.
(Photography by: Joe Fletcher)
Inspiration for a modern staircase in San Francisco with open risers and wood railing.
Inspiration for a modern staircase in San Francisco with open risers and wood railing.
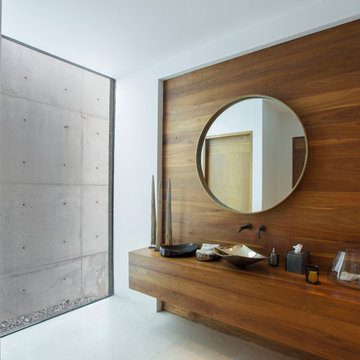
Phillip Spears
Modern master bathroom in Other with medium wood cabinets, grey walls, concrete floors, a vessel sink and grey floor.
Modern master bathroom in Other with medium wood cabinets, grey walls, concrete floors, a vessel sink and grey floor.
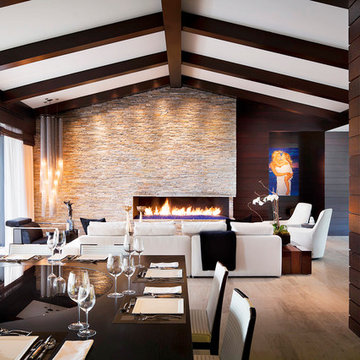
Photo by Scott Frances
This is an example of a modern dining room in Orange County with a stone fireplace surround.
This is an example of a modern dining room in Orange County with a stone fireplace surround.
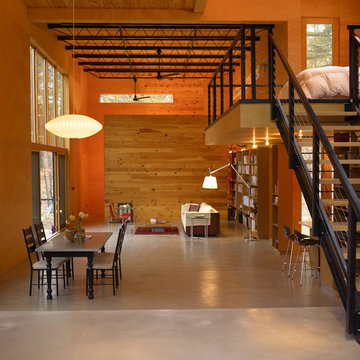
Photo: www.mikikokikuyama.com
Inspiration for a modern living room in New York with concrete floors.
Inspiration for a modern living room in New York with concrete floors.
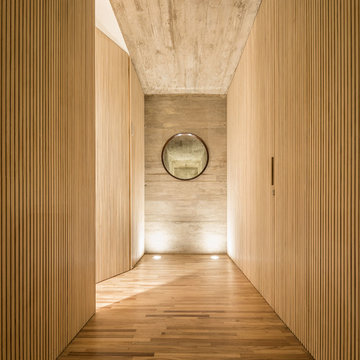
Accoya was used for all the superior decking and facades throughout the ‘Jungle House’ on Guarujá Beach. Accoya wood was also used for some of the interior paneling and room furniture as well as for unique MUXARABI joineries. This is a special type of joinery used by architects to enhance the aestetic design of a project as the joinery acts as a light filter providing varying projections of light throughout the day.
The architect chose not to apply any colour, leaving Accoya in its natural grey state therefore complimenting the beautiful surroundings of the project. Accoya was also chosen due to its incredible durability to withstand Brazil’s intense heat and humidity.
Credits as follows: Architectural Project – Studio mk27 (marcio kogan + samanta cafardo), Interior design – studio mk27 (márcio kogan + diana radomysler), Photos – fernando guerra (Photographer).
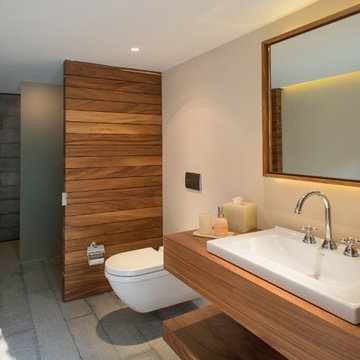
Contemporary House in Mexico City
Architects: Elsa Ojeda / Diego Vales Alonso
Photos by: Kika Estudio
Design ideas for a mid-sized modern bathroom in Mexico City with a vessel sink, a wall-mount toilet, wood benchtops and brown benchtops.
Design ideas for a mid-sized modern bathroom in Mexico City with a vessel sink, a wall-mount toilet, wood benchtops and brown benchtops.

Floor: polished concrete with local bluestone aggregate.
Wood wall: reclaimed “mushroom” wood – cypress planks from PA mushroom barns www.antiqueandvintagewoods.com
Fireplace: wood burning / high efficient – www.wittus.com
Windows: Andersen – www.andersenwindows.com
Polycarbonate Panels: www.kalwall.com
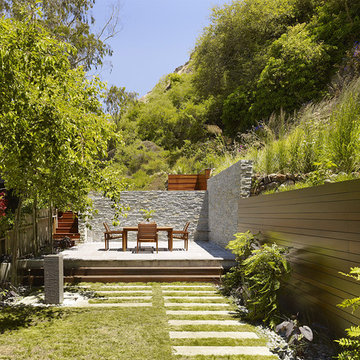
Design ideas for a modern garden in San Francisco with a retaining wall.
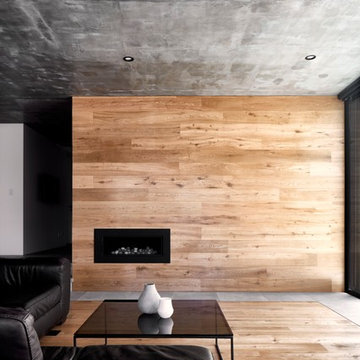
Photographer Luc Remond
Inspiration for a modern living room in Sydney with beige walls, light hardwood floors, a standard fireplace, no tv and beige floor.
Inspiration for a modern living room in Sydney with beige walls, light hardwood floors, a standard fireplace, no tv and beige floor.
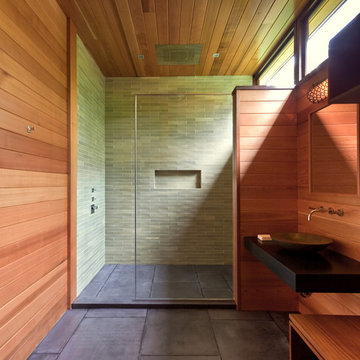
This is an example of a modern bathroom in New York with a vessel sink, an open shower, cement tile and an open shower.
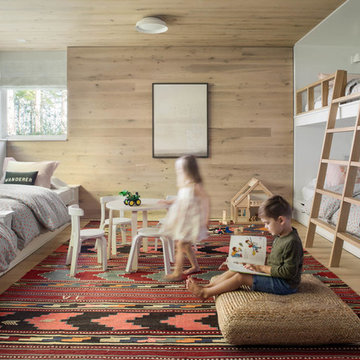
Photography: Trent Bell
Photo of a modern gender-neutral kids' bedroom for kids 4-10 years old in Portland Maine with beige walls, light hardwood floors and beige floor.
Photo of a modern gender-neutral kids' bedroom for kids 4-10 years old in Portland Maine with beige walls, light hardwood floors and beige floor.
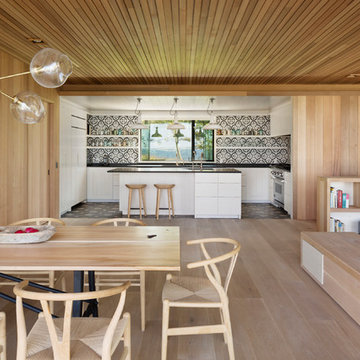
Photography Michael Moran
This is an example of a modern open plan dining in Other with light hardwood floors.
This is an example of a modern open plan dining in Other with light hardwood floors.
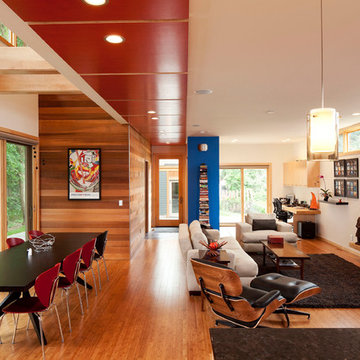
This LEED for Homes, 2,250-square-foot, three-bedroom house with detached garage is nestled into an 42-foot by 128-foot infill lot in the Linden Hills neighborhood. It features an eclectic blend of traditional and contemporary elements that weave it into the existing neighborhood fabric while at the same time addressing the client’s desire for a more modern plan and sustainable living.
troy thies
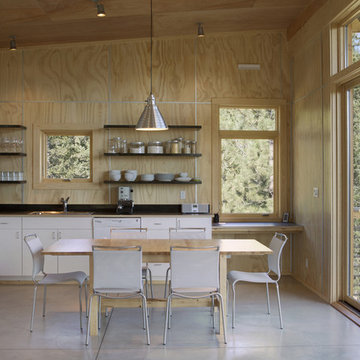
(c) steve keating photography
Photo of a modern eat-in kitchen in Seattle with white appliances and open cabinets.
Photo of a modern eat-in kitchen in Seattle with white appliances and open cabinets.
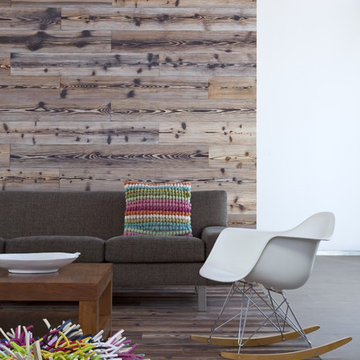
Horwitz Residence designed by Minarc
*The house is oriented so that all of the rooms can enjoy the outdoor living area which includes Pool, outdoor dinning / bbq and play court.
• The flooring used in this residence is by DuChateau Floors - Terra Collection in Zimbabwe. The modern dark colors of the collection match both contemporary & traditional interior design
• It’s orientation is thought out to maximize passive solar design and natural ventilations, with solar chimney escaping hot air during summer and heating cold air during winter eliminated the need for mechanical air handling.
• Simple Eco-conscious design that is focused on functionality and creating a healthy breathing family environment.
• The design elements are oriented to take optimum advantage of natural light and cross ventilation.
• Maximum use of natural light to cut down electrical cost.
• Interior/exterior courtyards allows for natural ventilation as do the master sliding window and living room sliders.
• Conscious effort in using only materials in their most organic form.
• Solar thermal radiant floor heating through-out the house
• Heated patio and fireplace for outdoor dining maximizes indoor/outdoor living. The entry living room has glass to both sides to further connect the indoors and outdoors.
• Floor and ceiling materials connected in an unobtrusive and whimsical manner to increase floor plan flow and space.
• Magnetic chalkboard sliders in the play area and paperboard sliders in the kids' rooms transform the house itself into a medium for children's artistic expression.
• Material contrasts (stone, steal, wood etc.) makes this modern home warm and family
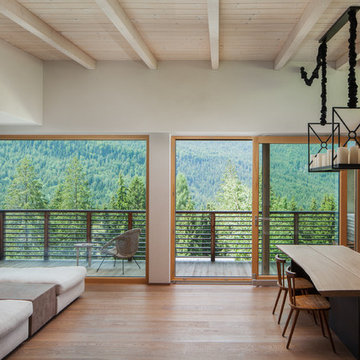
Andrea Zanchi Photography
Photo of a modern dining room in Other with medium hardwood floors, grey walls and brown floor.
Photo of a modern dining room in Other with medium hardwood floors, grey walls and brown floor.
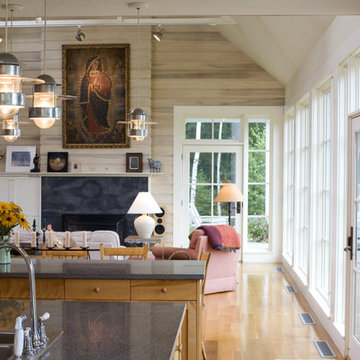
Photo: Michael Lavin Flower
This is an example of a modern open concept living room in Boston.
This is an example of a modern open concept living room in Boston.
Stained Wood Walls 150 Modern Home Design Photos
4



















