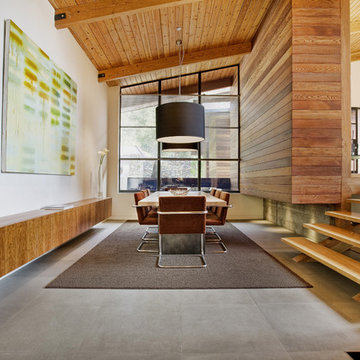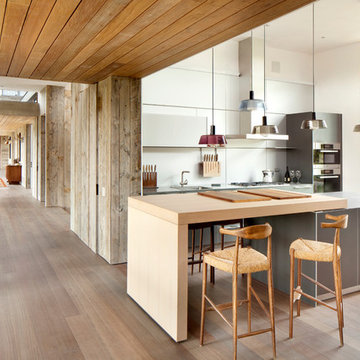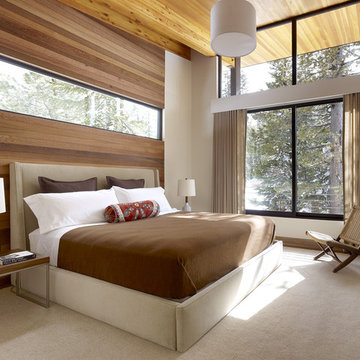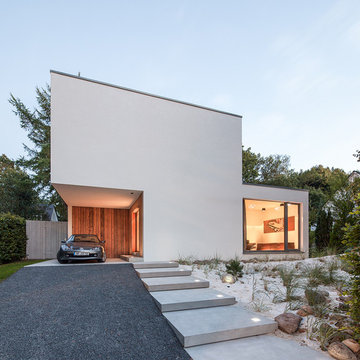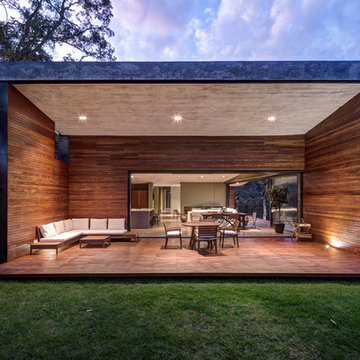Stained Wood Walls 150 Modern Home Design Photos
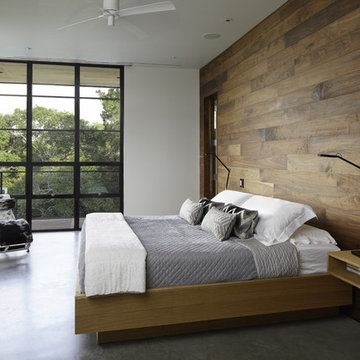
Nestled into sloping topography, the design of this home allows privacy from the street while providing unique vistas throughout the house and to the surrounding hill country and downtown skyline. Layering rooms with each other as well as circulation galleries, insures seclusion while allowing stunning downtown views. The owners' goals of creating a home with a contemporary flow and finish while providing a warm setting for daily life was accomplished through mixing warm natural finishes such as stained wood with gray tones in concrete and local limestone. The home's program also hinged around using both passive and active green features. Sustainable elements include geothermal heating/cooling, rainwater harvesting, spray foam insulation, high efficiency glazing, recessing lower spaces into the hillside on the west side, and roof/overhang design to provide passive solar coverage of walls and windows. The resulting design is a sustainably balanced, visually pleasing home which reflects the lifestyle and needs of the clients.
Photography by Andrew Pogue
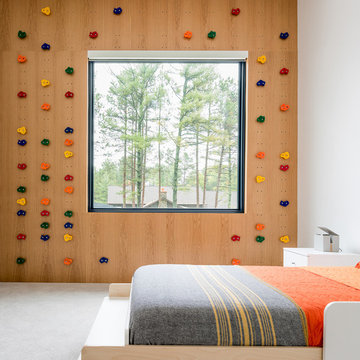
This is an example of a modern gender-neutral kids' bedroom in Minneapolis with carpet and grey floor.
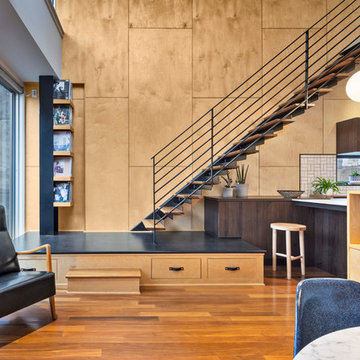
Ines Leong of Archphoto
Small modern kitchen/dining combo in New York with multi-coloured walls and light hardwood floors.
Small modern kitchen/dining combo in New York with multi-coloured walls and light hardwood floors.
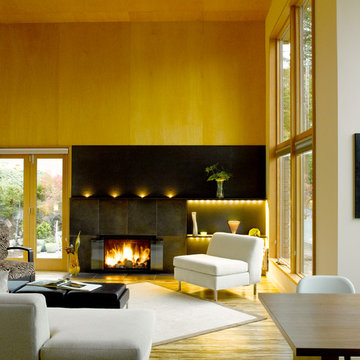
The living room features high ceilings, tall windows and lots of light. Clear finish plywood panels on the ceiling and wall and bamboo on the floor provide warmth while the steel-clad fireplace with LED accent lighting is the focus of the room.
photo: Alex Hayden
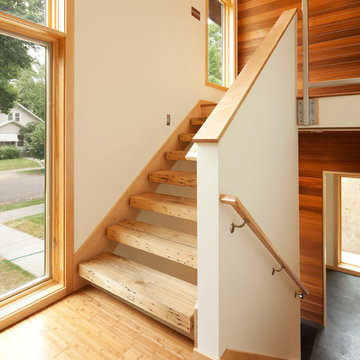
This LEED for Homes, 2,250-square-foot, three-bedroom house with detached garage is nestled into an 42-foot by 128-foot infill lot in the Linden Hills neighborhood. It features an eclectic blend of traditional and contemporary elements that weave it into the existing neighborhood fabric while at the same time addressing the client’s desire for a more modern plan and sustainable living.
troy thies
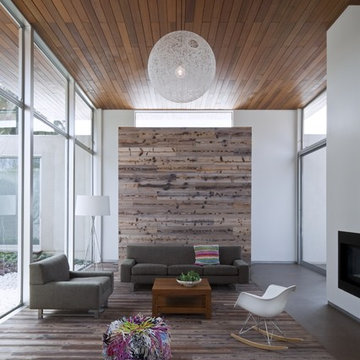
Horwitz Residence designed by Minarc
*The house is oriented so that all of the rooms can enjoy the outdoor living area which includes Pool, outdoor dinning / bbq and play court.
• The flooring used in this residence is by DuChateau Floors - Terra Collection in Zimbabwe. The modern dark colors of the collection match both contemporary & traditional interior design
• It’s orientation is thought out to maximize passive solar design and natural ventilations, with solar chimney escaping hot air during summer and heating cold air during winter eliminated the need for mechanical air handling.
• Simple Eco-conscious design that is focused on functionality and creating a healthy breathing family environment.
• The design elements are oriented to take optimum advantage of natural light and cross ventilation.
• Maximum use of natural light to cut down electrical cost.
• Interior/exterior courtyards allows for natural ventilation as do the master sliding window and living room sliders.
• Conscious effort in using only materials in their most organic form.
• Solar thermal radiant floor heating through-out the house
• Heated patio and fireplace for outdoor dining maximizes indoor/outdoor living. The entry living room has glass to both sides to further connect the indoors and outdoors.
• Floor and ceiling materials connected in an unobtrusive and whimsical manner to increase floor plan flow and space.
• Magnetic chalkboard sliders in the play area and paperboard sliders in the kids' rooms transform the house itself into a medium for children's artistic expression.
• Material contrasts (stone, steal, wood etc.) makes this modern home warm and family
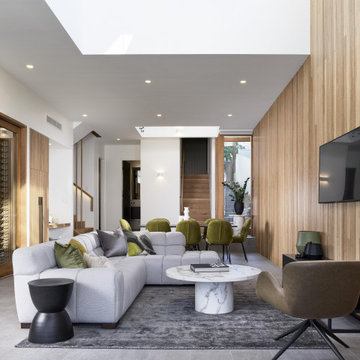
Modern open concept living room in Brisbane with white walls, a wall-mounted tv and grey floor.
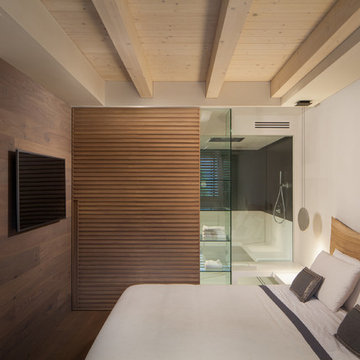
Andrea Zanchi Photography
Inspiration for a modern guest bedroom in Other with white walls.
Inspiration for a modern guest bedroom in Other with white walls.
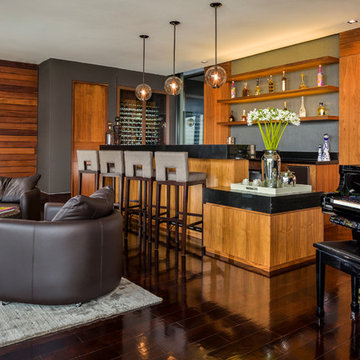
Sean Gallagher
Design ideas for a modern living room with grey walls and a home bar.
Design ideas for a modern living room with grey walls and a home bar.
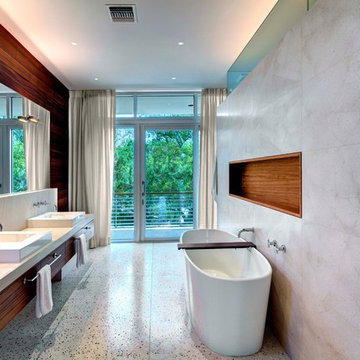
Greg Wilson
Design ideas for a modern bathroom in Tampa with a freestanding tub and a vessel sink.
Design ideas for a modern bathroom in Tampa with a freestanding tub and a vessel sink.
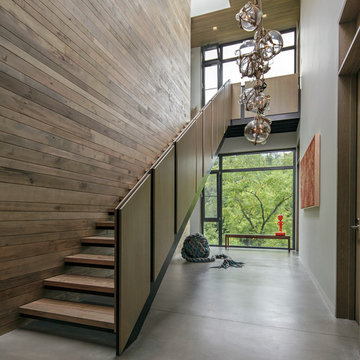
Project for: BWA
This is an example of a large modern wood straight staircase in New York with open risers and mixed railing.
This is an example of a large modern wood straight staircase in New York with open risers and mixed railing.
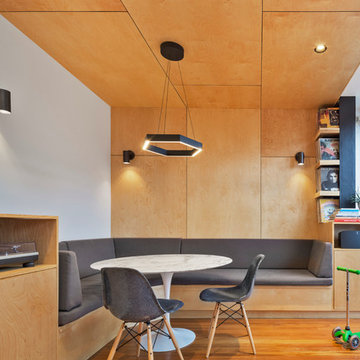
Ines Leong of Archphoto
Design ideas for a small modern kitchen/dining combo in New York with multi-coloured walls and light hardwood floors.
Design ideas for a small modern kitchen/dining combo in New York with multi-coloured walls and light hardwood floors.
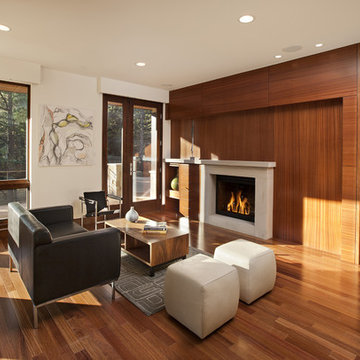
Modern contemporary living room, design by Mosaic Architects. Photo By Jim Bartsch
Inspiration for a modern open concept living room in Denver with a standard fireplace.
Inspiration for a modern open concept living room in Denver with a standard fireplace.
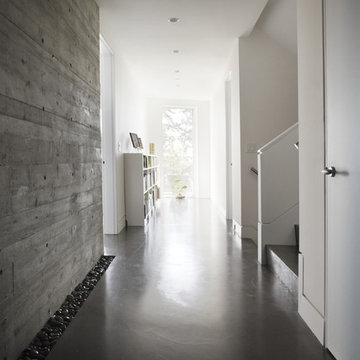
With a clear connection between the home and the Pacific Ocean beyond, this modern dwelling provides a west coast retreat for a young family. Forethought was given to future green advancements such as being completely solar ready and having plans in place to install a living green roof. Generous use of fully retractable window walls allow sea breezes to naturally cool living spaces which extend into the outdoors. Indoor air is filtered through an exchange system, providing a healthier air quality. Concrete surfaces on floors and walls add strength and ease of maintenance. Personality is expressed with the punches of colour seen in the Italian made and designed kitchen and furnishings within the home. Thoughtful consideration was given to areas committed to the clients’ hobbies and lifestyle.
photography by www.robcampbellphotography.com
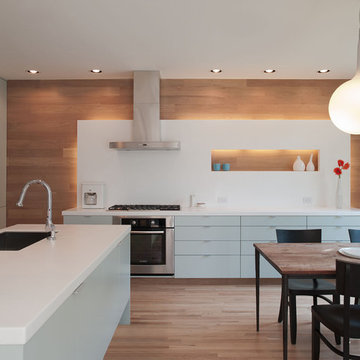
A kitchen and living room remodel in South Austin
© Paul Bardagjy Photography
Modern eat-in kitchen in Austin with stainless steel appliances, a single-bowl sink, flat-panel cabinets, green cabinets, quartz benchtops, white splashback, stone slab splashback, medium hardwood floors and brown floor.
Modern eat-in kitchen in Austin with stainless steel appliances, a single-bowl sink, flat-panel cabinets, green cabinets, quartz benchtops, white splashback, stone slab splashback, medium hardwood floors and brown floor.
Stained Wood Walls 150 Modern Home Design Photos
3



















