Multi-Coloured Exterior Design Ideas
Refine by:
Budget
Sort by:Popular Today
41 - 60 of 16,373 photos
Item 1 of 2
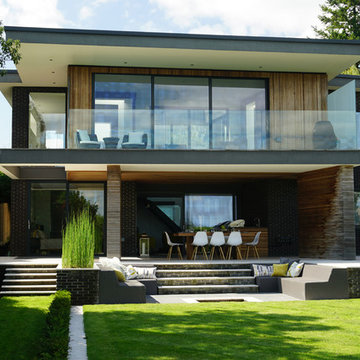
Stuart Charles Towner
Inspiration for a large contemporary two-storey multi-coloured house exterior in Hampshire with mixed siding and a flat roof.
Inspiration for a large contemporary two-storey multi-coloured house exterior in Hampshire with mixed siding and a flat roof.
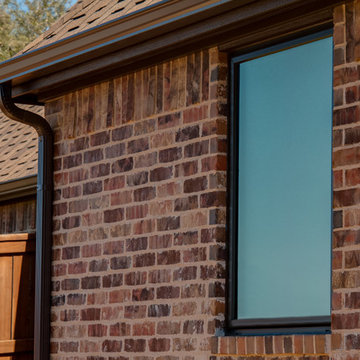
Window replacement project ins Haslet, TX.
Design ideas for a mid-sized contemporary two-storey multi-coloured house exterior in Dallas with mixed siding and a shingle roof.
Design ideas for a mid-sized contemporary two-storey multi-coloured house exterior in Dallas with mixed siding and a shingle roof.
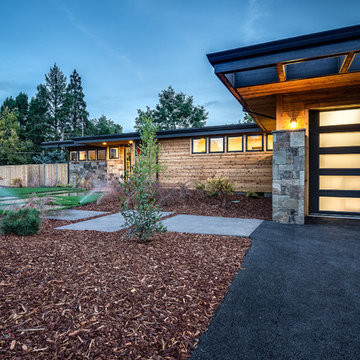
Jesse Smith
Mid-sized midcentury one-storey multi-coloured house exterior in Portland with mixed siding, a shed roof and a shingle roof.
Mid-sized midcentury one-storey multi-coloured house exterior in Portland with mixed siding, a shed roof and a shingle roof.
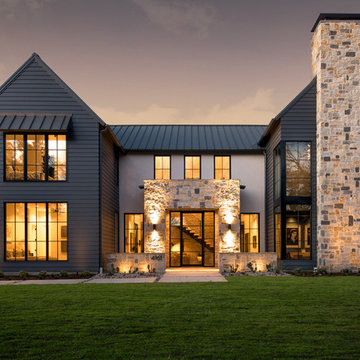
Builder: Hayes Signature Homes
Photography: Costa Christ Media
Design ideas for a country two-storey multi-coloured house exterior in Dallas with mixed siding, a gable roof and a metal roof.
Design ideas for a country two-storey multi-coloured house exterior in Dallas with mixed siding, a gable roof and a metal roof.
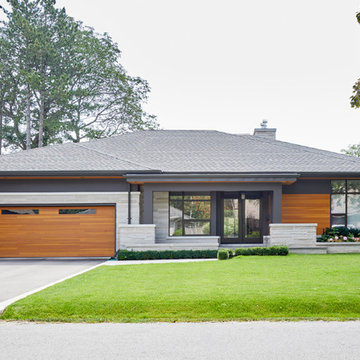
Photo Credit: Jason Hartog Photography
Inspiration for a mid-sized contemporary one-storey multi-coloured house exterior in Toronto with mixed siding, a hip roof and a shingle roof.
Inspiration for a mid-sized contemporary one-storey multi-coloured house exterior in Toronto with mixed siding, a hip roof and a shingle roof.
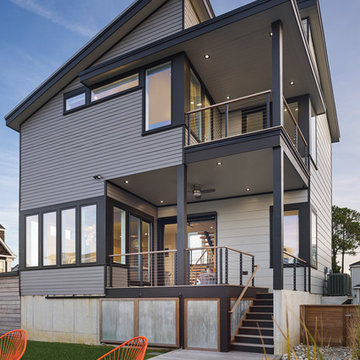
Inspiration for a large contemporary two-storey multi-coloured house exterior in Other with a shed roof.
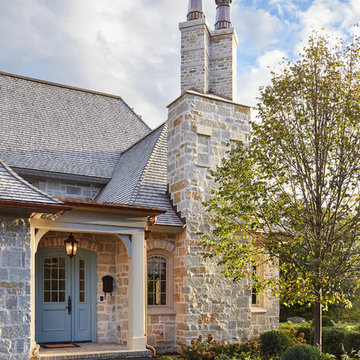
Builder: John Kraemer & Sons | Architecture: Charlie & Co. Design | Interior Design: Martha O'Hara Interiors | Landscaping: TOPO | Photography: Gaffer Photography
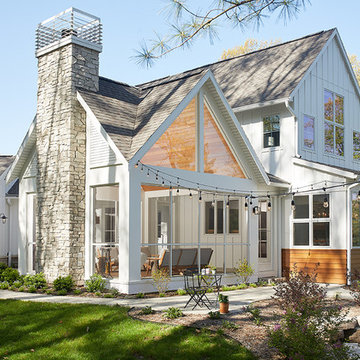
Builder: AVB Inc.
Interior Design: Vision Interiors by Visbeen
Photographer: Ashley Avila Photography
The Holloway blends the recent revival of mid-century aesthetics with the timelessness of a country farmhouse. Each façade features playfully arranged windows tucked under steeply pitched gables. Natural wood lapped siding emphasizes this homes more modern elements, while classic white board & batten covers the core of this house. A rustic stone water table wraps around the base and contours down into the rear view-out terrace.
Inside, a wide hallway connects the foyer to the den and living spaces through smooth case-less openings. Featuring a grey stone fireplace, tall windows, and vaulted wood ceiling, the living room bridges between the kitchen and den. The kitchen picks up some mid-century through the use of flat-faced upper and lower cabinets with chrome pulls. Richly toned wood chairs and table cap off the dining room, which is surrounded by windows on three sides. The grand staircase, to the left, is viewable from the outside through a set of giant casement windows on the upper landing. A spacious master suite is situated off of this upper landing. Featuring separate closets, a tiled bath with tub and shower, this suite has a perfect view out to the rear yard through the bedrooms rear windows. All the way upstairs, and to the right of the staircase, is four separate bedrooms. Downstairs, under the master suite, is a gymnasium. This gymnasium is connected to the outdoors through an overhead door and is perfect for athletic activities or storing a boat during cold months. The lower level also features a living room with view out windows and a private guest suite.
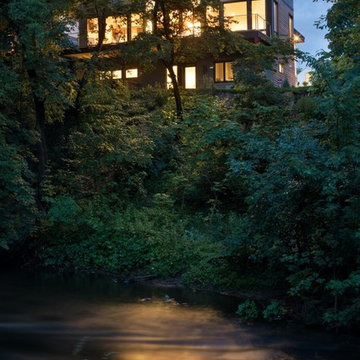
Landmark Photography
Inspiration for an expansive modern three-storey multi-coloured house exterior in Minneapolis with mixed siding, a hip roof and a mixed roof.
Inspiration for an expansive modern three-storey multi-coloured house exterior in Minneapolis with mixed siding, a hip roof and a mixed roof.
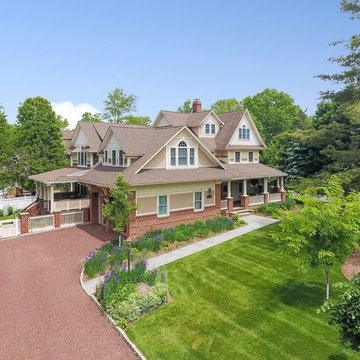
Aerial View of this Turn of the Century home.
Photos by Kevin
Photo of an expansive traditional three-storey multi-coloured house exterior in New York with mixed siding, a gable roof and a shingle roof.
Photo of an expansive traditional three-storey multi-coloured house exterior in New York with mixed siding, a gable roof and a shingle roof.
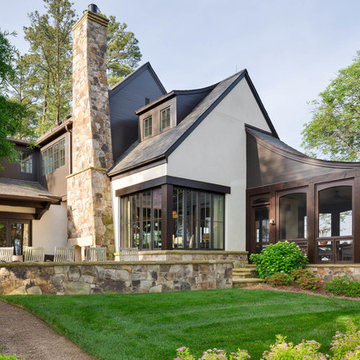
Design ideas for a mid-sized transitional two-storey multi-coloured house exterior in Charlotte with mixed siding, a gable roof and a shingle roof.
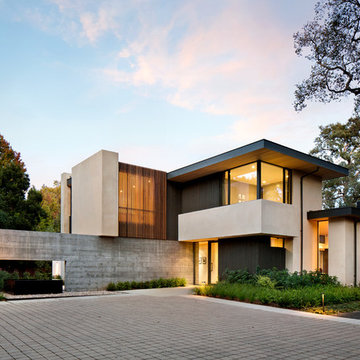
Bernard Andre
Inspiration for a contemporary multi-coloured exterior in San Francisco with mixed siding and a flat roof.
Inspiration for a contemporary multi-coloured exterior in San Francisco with mixed siding and a flat roof.
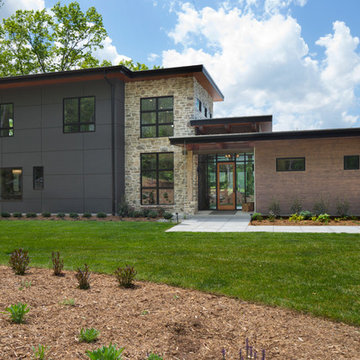
Tim Burleson
Design ideas for a large contemporary two-storey multi-coloured house exterior in Other with mixed siding.
Design ideas for a large contemporary two-storey multi-coloured house exterior in Other with mixed siding.
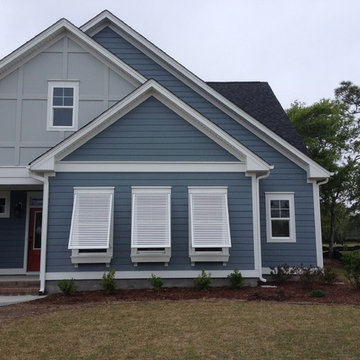
Bahama Shutters enhance the tropical look of your home while offering everyday use and protection. While still allowing a cool coastal breeze, the Bahama Shutter provides shading protection from the sun. The added privacy benefit of Bahama Shutters eliminates the need for interior window blinds or shutters, while still allowing in light and air flow in the closed position.
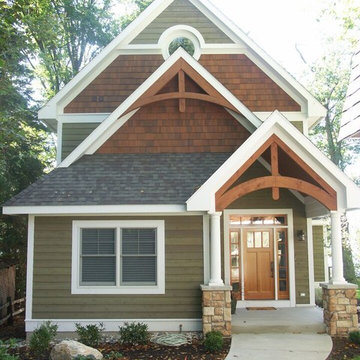
This is an example of an arts and crafts two-storey multi-coloured exterior in Other with wood siding and a gable roof.
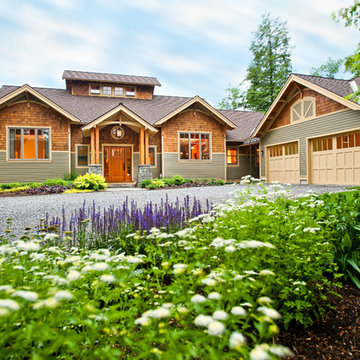
Mid-sized contemporary one-storey multi-coloured exterior in New York with mixed siding and a gable roof.
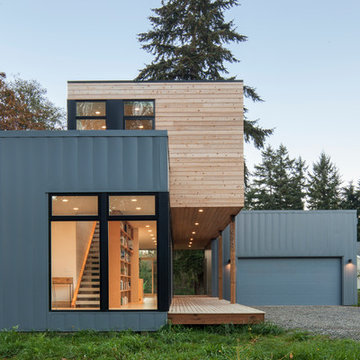
Alpinfoto
This is an example of a small modern two-storey multi-coloured exterior in Seattle with a flat roof and mixed siding.
This is an example of a small modern two-storey multi-coloured exterior in Seattle with a flat roof and mixed siding.
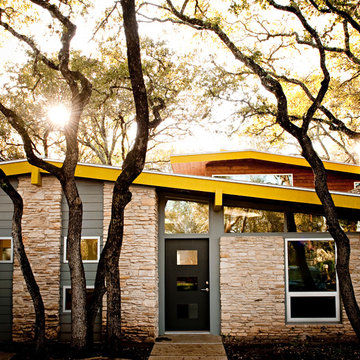
Photo of a large midcentury one-storey multi-coloured exterior in Austin with mixed siding and a flat roof.
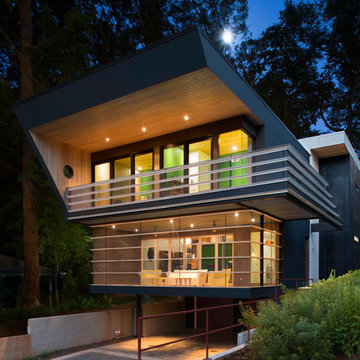
galina coeda
Design ideas for a large contemporary two-storey multi-coloured house exterior in San Francisco with wood siding, a flat roof, a metal roof, a black roof and clapboard siding.
Design ideas for a large contemporary two-storey multi-coloured house exterior in San Francisco with wood siding, a flat roof, a metal roof, a black roof and clapboard siding.
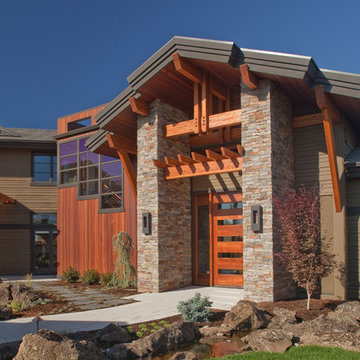
Another view of the front entry and courtyard. Use of different materials helps to highlight the homes contemporary take on a NW lodge style home
Photo of a large country two-storey multi-coloured house exterior in Portland with stone veneer, a gable roof and a shingle roof.
Photo of a large country two-storey multi-coloured house exterior in Portland with stone veneer, a gable roof and a shingle roof.
Multi-Coloured Exterior Design Ideas
3