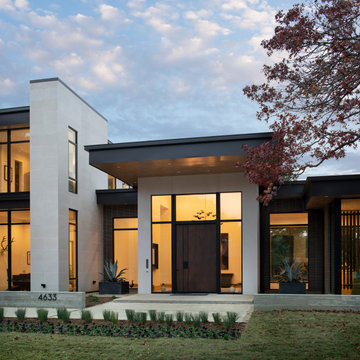Multi-Coloured Exterior Design Ideas
Refine by:
Budget
Sort by:Popular Today
1 - 20 of 16,453 photos
Item 1 of 2
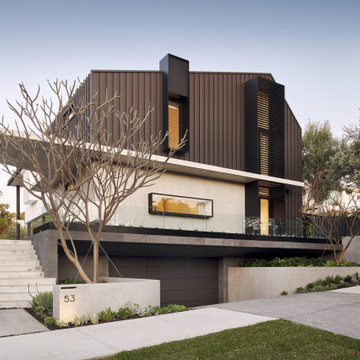
Faultless is how the judges described this beautiful home. Masterfully constructed with a layout designed to maximise the northern light and shield the outdoor areas from the weather. This home radiated class and elegance with excellent ambience and aesthetic throughout.
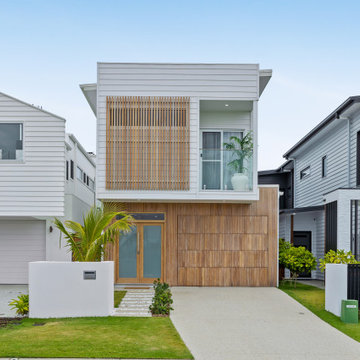
Contemporary two-storey multi-coloured house exterior in Sunshine Coast with mixed siding and a shed roof.

Photo of a large contemporary two-storey multi-coloured house exterior in Brisbane with a flat roof, a metal roof and a black roof.

Photo of a mid-sized contemporary two-storey multi-coloured house exterior in Gold Coast - Tweed with mixed siding, a flat roof, a metal roof, a black roof and clapboard siding.
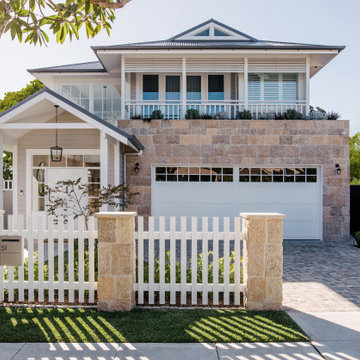
Beach style two-storey multi-coloured house exterior in Sydney with a grey roof.
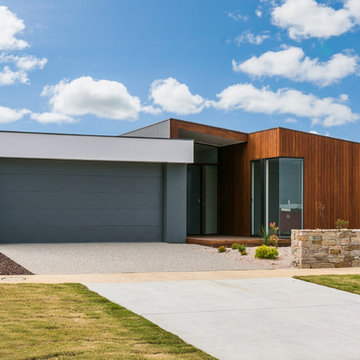
This is an example of a mid-sized contemporary one-storey multi-coloured house exterior in Geelong with mixed siding, a flat roof and a metal roof.
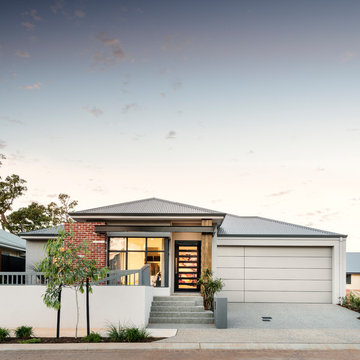
D-Max Photography
Design ideas for a mid-sized contemporary one-storey brick multi-coloured house exterior in Perth with a gable roof and a metal roof.
Design ideas for a mid-sized contemporary one-storey brick multi-coloured house exterior in Perth with a gable roof and a metal roof.
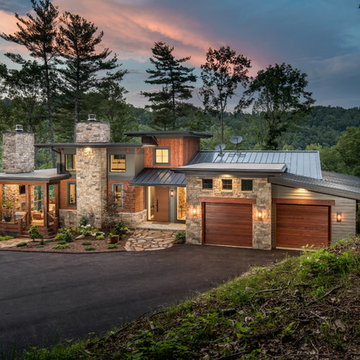
Large contemporary three-storey multi-coloured house exterior in Other with mixed siding and a metal roof.

This is an example of an expansive transitional two-storey multi-coloured house exterior in Houston with mixed siding, a gable roof, a shingle roof, a grey roof and board and batten siding.
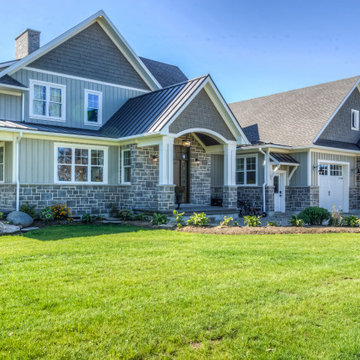
Inspiration for a large country two-storey multi-coloured house exterior in Toronto with mixed siding, a gable roof and a mixed roof.
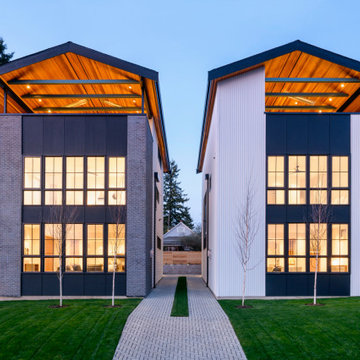
Photo of a mid-sized contemporary multi-coloured duplex exterior in Seattle with mixed siding and a gable roof.
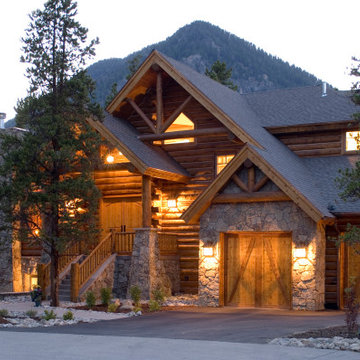
Photo of a large country three-storey multi-coloured exterior in Denver with mixed siding, a gable roof, a shingle roof and a grey roof.
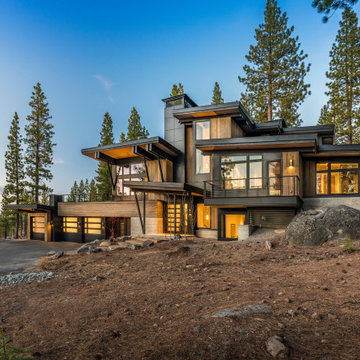
Design ideas for a country three-storey multi-coloured house exterior in Other with mixed siding.
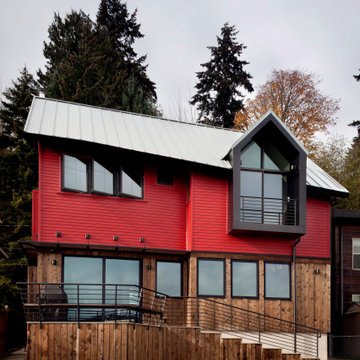
Design ideas for a large contemporary two-storey multi-coloured house exterior in Seattle with wood siding, a hip roof and a metal roof.
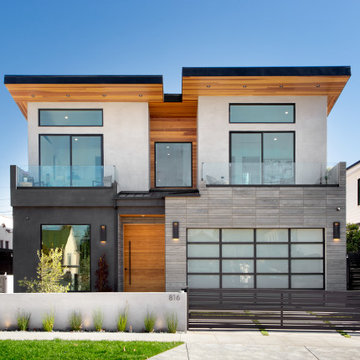
Mid-sized contemporary two-storey multi-coloured house exterior in Los Angeles with mixed siding and a flat roof.
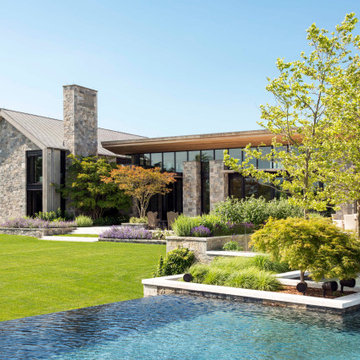
Inspiration for an expansive modern two-storey multi-coloured house exterior in New York with stone veneer.
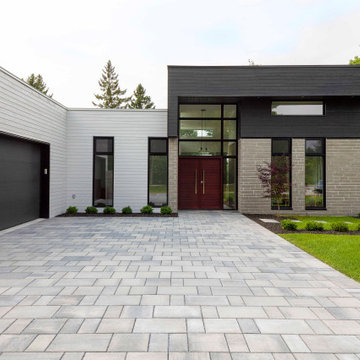
Smooth and sleek, Blu 80 mm Smooth is the perfect driveway paver to fit any modern home's exterior. Due to its 80 mm height, Blu is optimal for driveway use and paving any surface exposed to vehicular traffic.Now available in our HD2 technology for an ultra-tight poreless finish with anti-aging technology; this paver is offered in vibrant and neutral colors. If you're looking to add contrast around this subtle and clean paving stone, the Blu 6 × 13 mm can be added to create contrasting patterns or banding along the Blu 80 modular pattern. Blu 80's versatility doesn't end there. It can also be installed in a permeable application by swapping polymeric sand for stone and it benefits from all the de-icing salt resistance necessary for harsh winters. Check out our website to shop the look! https://www.techo-bloc.com/shop/pavers/blu-80-smooth/
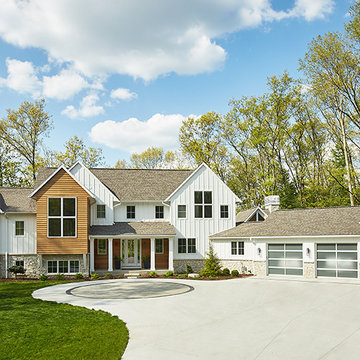
The Holloway blends the recent revival of mid-century aesthetics with the timelessness of a country farmhouse. Each façade features playfully arranged windows tucked under steeply pitched gables. Natural wood lapped siding emphasizes this homes more modern elements, while classic white board & batten covers the core of this house. A rustic stone water table wraps around the base and contours down into the rear view-out terrace.
Inside, a wide hallway connects the foyer to the den and living spaces through smooth case-less openings. Featuring a grey stone fireplace, tall windows, and vaulted wood ceiling, the living room bridges between the kitchen and den. The kitchen picks up some mid-century through the use of flat-faced upper and lower cabinets with chrome pulls. Richly toned wood chairs and table cap off the dining room, which is surrounded by windows on three sides. The grand staircase, to the left, is viewable from the outside through a set of giant casement windows on the upper landing. A spacious master suite is situated off of this upper landing. Featuring separate closets, a tiled bath with tub and shower, this suite has a perfect view out to the rear yard through the bedroom's rear windows. All the way upstairs, and to the right of the staircase, is four separate bedrooms. Downstairs, under the master suite, is a gymnasium. This gymnasium is connected to the outdoors through an overhead door and is perfect for athletic activities or storing a boat during cold months. The lower level also features a living room with a view out windows and a private guest suite.
Architect: Visbeen Architects
Photographer: Ashley Avila Photography
Builder: AVB Inc.
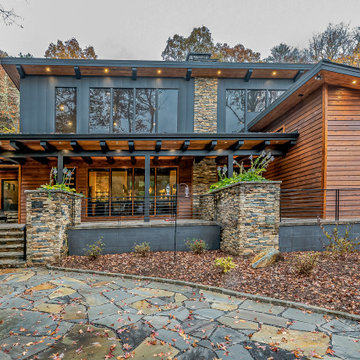
This gorgeous modern home sits along a rushing river and includes a separate enclosed pavilion. Distinguishing features include the mixture of metal, wood and stone textures throughout the home in hues of brown, grey and black.
Multi-Coloured Exterior Design Ideas
1
