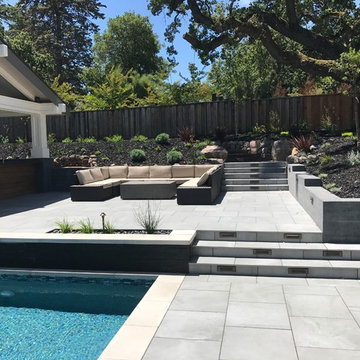Refine by:
Budget
Sort by:Popular Today
161 - 180 of 74,608 photos
Item 1 of 2
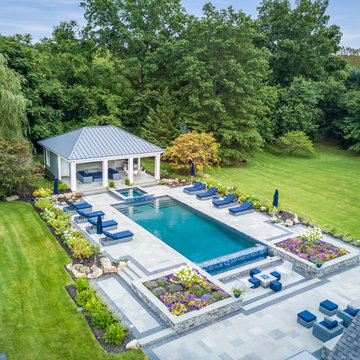
The Cabana and pool. Why vacation? Keep scolling to see more!
Inspiration for a large traditional backyard rectangular infinity pool in New York with a pool house and natural stone pavers.
Inspiration for a large traditional backyard rectangular infinity pool in New York with a pool house and natural stone pavers.
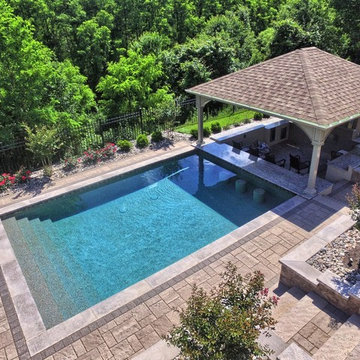
Inspiration for a large transitional backyard rectangular lap pool in Philadelphia with a pool house and concrete pavers.
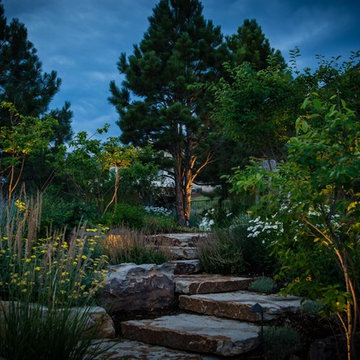
Expansive country backyard full sun xeriscape in Denver with a garden path, natural stone pavers and a metal fence.
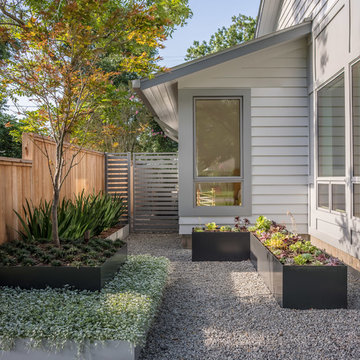
Incorporating metals into the landscape design adds clean lines and a touch of modern that flows from inside the home to the outside, creating a cohesive space.
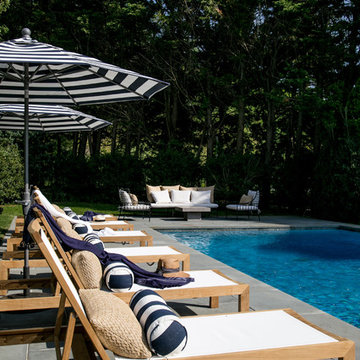
Interior Design, Custom Furniture Design, & Art Curation by Chango & Co.
Photography by Raquel Langworthy
Shop the East Hampton New Traditional accessories at the Chango Shop!
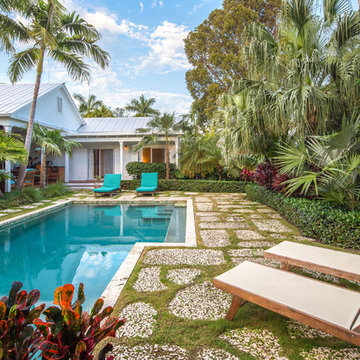
An empty lot that was planned from the beginning, with the collaboration of the architect, to maximize the garden space by placing the L-shaped house in one of the corners allowing for every room to have a view of the expansive garden united by a swimming pool. The property was designed to be an escape to the tropics. Along with views of the pool, the property boast an outdoor shower, grass growing between oolite pavers and a natural glade in the corner complete with a hammock between strategically placed coconuts.
photography- Tamara Alvarez
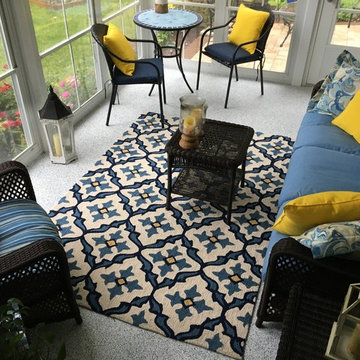
The owners of this beautiful screened-in room chose a custom color blend for their concrete floor coating. They have pulled together an award-winning design. Their floor is now sealed, protected from moisture & mildew, and will give them years of enjoyment.
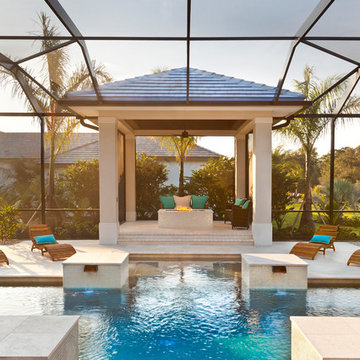
Muted colors lead you to The Victoria, a 5,193 SF model home where architectural elements, features and details delight you in every room. This estate-sized home is located in The Concession, an exclusive, gated community off University Parkway at 8341 Lindrick Lane. John Cannon Homes, newest model offers 3 bedrooms, 3.5 baths, great room, dining room and kitchen with separate dining area. Completing the home is a separate executive-sized suite, bonus room, her studio and his study and 3-car garage.
Gene Pollux Photography
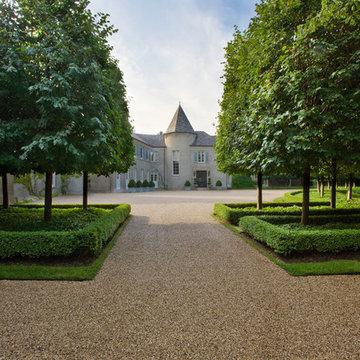
Credit: Linda Oyama Bryan
Large modern backyard partial sun formal garden in Chicago with a garden path and concrete pavers.
Large modern backyard partial sun formal garden in Chicago with a garden path and concrete pavers.
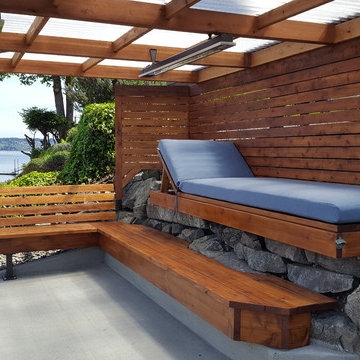
This space (called the Grotto) below the upper deck provides a place to relax and entertain friends. Move the table under the cover for a waterfront dining experience. The lumber is tight knot cedar with a Penofin finish.
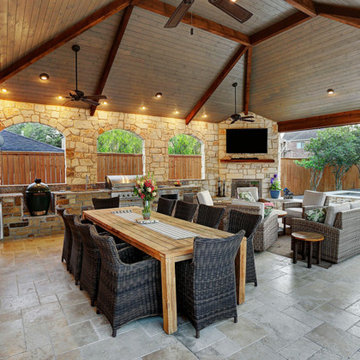
Large covered space for entertaining and large family
events was built in this expansive backyard.
An outdoor kitchen was included to accommodate a gas grill, a Big Green Egg, sink, microwave, plus plenty of
counter and storage space.
The project has over 1,700 square feet of concrete with
most of it finished in a travertine tile. The
large hip roof outdoor living space has a vaulted ceiling with a smoky bourbon colored tongue &
groove ceiling trimmed out with cedar finishes to the ceiling, beams & columns.
The outdoor kitchen, arched walls, and fire features were
finished in two complementary veneer
stones. Electrical work included coach lights on columns, recessed can lights on dimmers, four
ceiling fans, LED step lights on the hearth and seat walls,
and many outlets and cable television hookup.
TK IMAGES
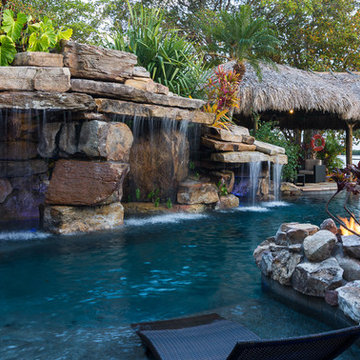
Beyond the grand stone veneer entrance, a breezeway opens to a stunning outdoor living space with views of Sarasota bay. Over 1,000 square feet of flagstone decking lays right up to the edge of the rock waterfall pool, the stonework continues around to an outdoor shower made with three large boulders and massive stone steps to a secret tropical pathway behind the pool grotto. From here you can climb the grotto rocks and jump into the swimming pool, or meander on to the tiki hut. Once in the pool, the swim up ledge in the grotto can be accessed from the pool’s sun shelf and is large enough to stand in.
If the walk-through grotto doesn’t make this one of the best lagoons in Florida, there is a fire pit peninsula between the lounge chairs on the sun shelf and the in-pool seating cove next to the oversize spa to maximize the space. Photo: Geza Darrah
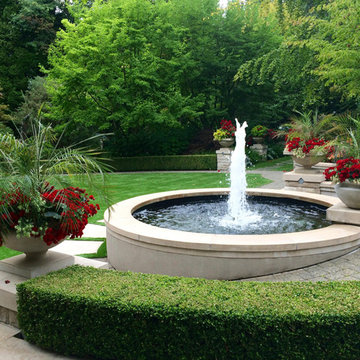
Tammyanne Matthew
Large traditional backyard full sun formal garden in Vancouver with a garden path and concrete pavers for summer.
Large traditional backyard full sun formal garden in Vancouver with a garden path and concrete pavers for summer.
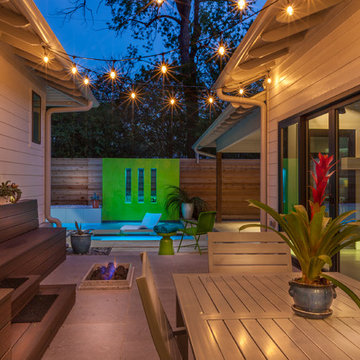
Design by Randy Angell Designs
Pool & spa build by Pool Environments
Patio build out by Key Residential
Landscaping by Jason Osterberger Designs
Mid-sized modern backyard l-shaped pool in Dallas with concrete slab.
Mid-sized modern backyard l-shaped pool in Dallas with concrete slab.
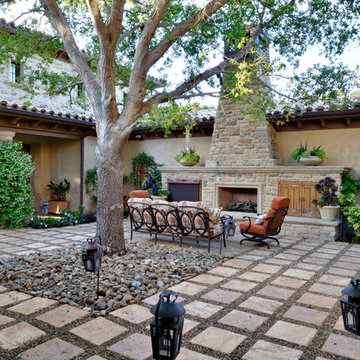
Photo of an expansive mediterranean backyard patio in San Diego with no cover, natural stone pavers and with fireplace.
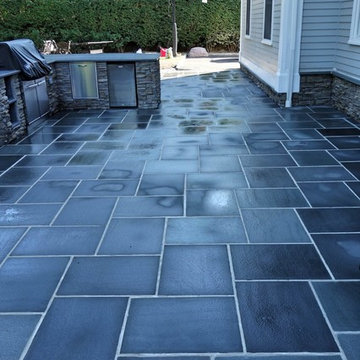
This recently completed outdoor living space was created for a really great family in Chatham. Their original backyard design included a deck surrounded by mulch planting beds. We demolished all original elements and constructed an all bluestone patio that ran the entire width of their home. This made it possible to double their usable space. We used uniformly sized all blue bluestone tiles. We built them an outdoor kitchen and bar - complete with grill, shelving, built-in trash can and refrigerator. Pearl Blue quartz was used for the counter top and we rounded the bar side in order to maximize sitting space. The perimeter of the patio received a 20" high sitting wall with a 2" thick bluestone tread cap. LED strip lighting was installed below the wall cap to provide accent lighting at night. At the yard entrance, we built (2) raised piers complete with centered light fixtures on top. The custom gas-start/wood-burn fireplace really sets this patio apart from most. By curving the hearth and hollowing out the interior, we were able to create a wood log storage area without sacrificing any of their usable space on the sides. The gas dial is concealed on the side of the fireplace and is operated by key. Throughout the entire patio you will see cultured stone siding that provides the perfect blend of continuity and complimentary colors. This project was a huge success and the client is very happy with the finished product. We couldn't have asked to work for better people.
#GreatWorkForGreatPeople
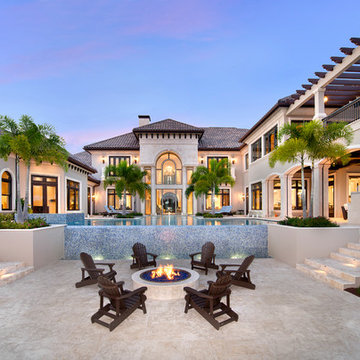
The infinity-edge swimming pool, which measures 40 by 60 feet, was designed so that water flows toward a crackling fire pit in this complete backyard entetainment space.
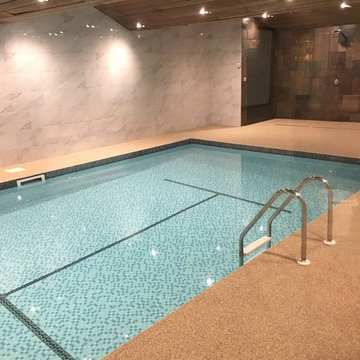
Oltco's own custom blend of permeable resin bound gravel
Inspiration for a mid-sized modern indoor rectangular aboveground pool in Cornwall with a pool house.
Inspiration for a mid-sized modern indoor rectangular aboveground pool in Cornwall with a pool house.
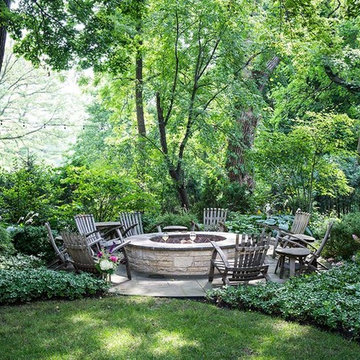
Large raised firepit is made of Lannon stone with bluestone capping. Circular patio base is bluestone. Shade loving perennials include pachysandra ground cover, hostas, astilbe, and a specimen maple tree. Photo by Russell and Terra Jenkins
Outdoor Design Ideas
9






