Refine by:
Budget
Sort by:Popular Today
101 - 120 of 1,262 photos
Item 1 of 2
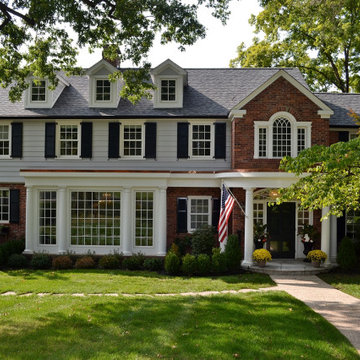
The existing entry hall was narrow, and uninviting. The front porch was bland. The solution was to expand the entry hall out four feet with a two story piece that allowed for a new straight run of stairs, a larger foyer at the entry door with sidelights and a fanlight window above. A Palladian window was added at the stair landing with a window seat.. A new semi circular porch with a stone floor marks the main entry for the house.
Existing Dining Room bay had a low ceiling which separated it from the main room. We removed the old bay and added a taller rectangular bay window with engaged columns to complement the entry porch.
The new dining bay, front porch and new vertical brick element fit the scale of the large front facade and most importantly give it visual delight!

Enhancing a home’s exterior curb appeal doesn’t need to be a daunting task. With some simple design refinements and creative use of materials we transformed this tired 1950’s style colonial with second floor overhang into a classic east coast inspired gem. Design enhancements include the following:
• Replaced damaged vinyl siding with new LP SmartSide, lap siding and trim
• Added additional layers of trim board to give windows and trim additional dimension
• Applied a multi-layered banding treatment to the base of the second-floor overhang to create better balance and separation between the two levels of the house
• Extended the lower-level window boxes for visual interest and mass
• Refined the entry porch by replacing the round columns with square appropriately scaled columns and trim detailing, removed the arched ceiling and increased the ceiling height to create a more expansive feel
• Painted the exterior brick façade in the same exterior white to connect architectural components. A soft blue-green was used to accent the front entry and shutters
• Carriage style doors replaced bland windowless aluminum doors
• Larger scale lantern style lighting was used throughout the exterior

Inspiration for an expansive country front yard verandah in Little Rock with with columns, natural stone pavers and an awning.

Photography by Golden Gate Creative
Design ideas for a mid-sized country backyard verandah in San Francisco with with columns, decking, a roof extension and wood railing.
Design ideas for a mid-sized country backyard verandah in San Francisco with with columns, decking, a roof extension and wood railing.
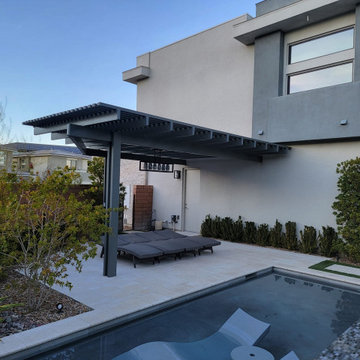
Design ideas for a mid-sized contemporary side yard verandah in Las Vegas with with columns, natural stone pavers, an awning and wood railing.
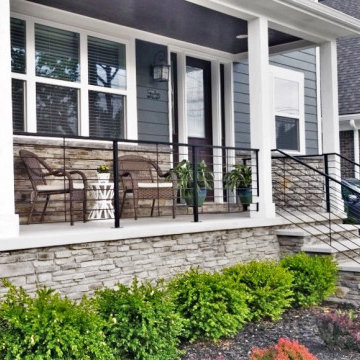
This is an example of a mid-sized contemporary front yard verandah in Detroit with with columns, brick pavers, a roof extension and metal railing.
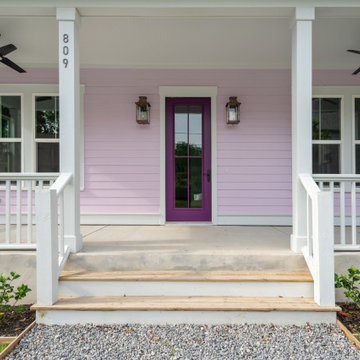
Photo of a mid-sized beach style front yard verandah in Charleston with with columns, concrete slab, a roof extension and wood railing.

This is an example of a mid-sized transitional front yard verandah in Milwaukee with with columns, brick pavers, a roof extension and wood railing.
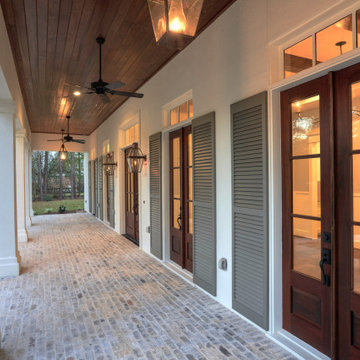
Design ideas for a large country front yard verandah in Houston with with columns, brick pavers and a roof extension.
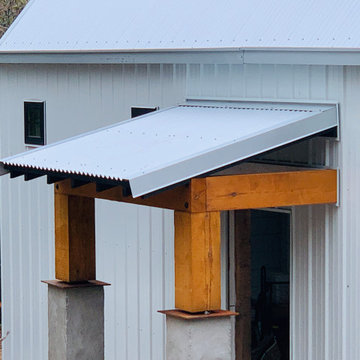
2/3 concrete posts topped by 10x10 pine timbers stained cedartone. All of these natural materials and color tones pop nicely against the white metal siding and galvalume roofing. Massive timber with the steel plates and concrete piers turned out nice. Small detail to notice: smaller steel plate right under the post makes it appear to be floating. Love that. Also like how the raw steel rusted quickly and added to the rustic look.
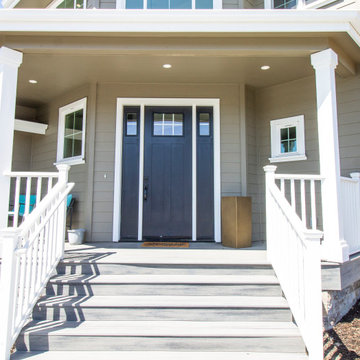
Mid-sized traditional front yard verandah in San Francisco with with columns, decking, a roof extension and wood railing.
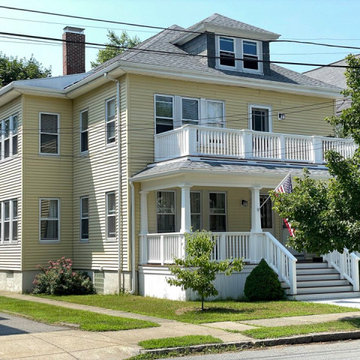
The previous front porch — captured in the “before” photos of the slideshow — was puzzling. The owner of this two-family home in New Bedford wasn’t sure how it had evolved, but both the first- and second-floor porch levels appeared to have been added on top of previous porches, which made for very curious enclosing guardrails. When the owner approached KHS, she was ready to completely remove the haphazard porches and start fresh with something more in keeping with her American Foursquare-style home.
The new porches allow more daylight to reach the interior at both levels, while maintaining privacy from the street with guardrails containing paneled piers and tightly spaced balusters. New wide steps that have lower riser heights set the stage for a gracious entry. Since low maintenance materials were a priority for this homeowner, much of the porch is comprised of Azek trim elements. The porch decking is mahogany. New tapered posts and a gently sloped upper-porch roof meet the inset upper-level guardrail in a manner reminiscent of some of the more traditional porch treatments in the neighborhood. Transforming the porches has transformed this home’s curb appeal.
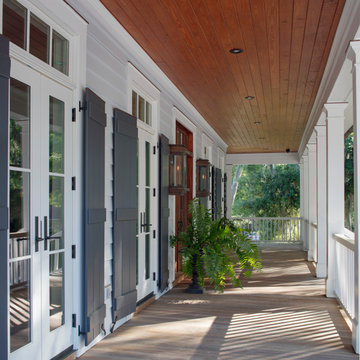
Inspiration for a large beach style front yard verandah in Other with with columns, decking and wood railing.
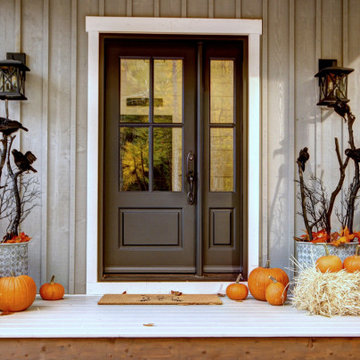
Designer Lyne brunet
Large country front yard verandah in Montreal with with columns and a roof extension.
Large country front yard verandah in Montreal with with columns and a roof extension.
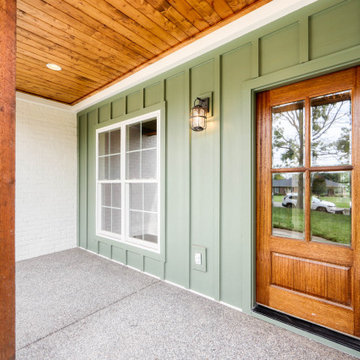
Front porch featuring a tongue and groove stained ceiling and stained western cedar column. Board and batten covers around the window and front door and painted in Sherwin Williams Dried Thyme
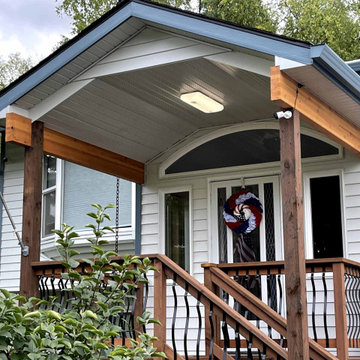
Entry addition 8'0" X 10'0" with covered porch. Segmented arched window above entry door and window sidelights. Metal siding matched to the existing siding. Steel rain gutters with rain chains. Treated wood deck and stairs with metal balusters.
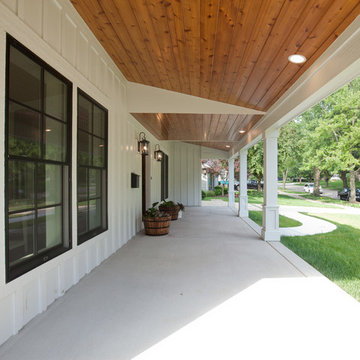
This farmhouse front porch is quite charming with its stained shiplap ceiling and white posts.
Architect: Meyer Design
Photos: Jody Kmetz
Large country front yard verandah in Chicago with a roof extension, with columns and concrete slab.
Large country front yard verandah in Chicago with a roof extension, with columns and concrete slab.
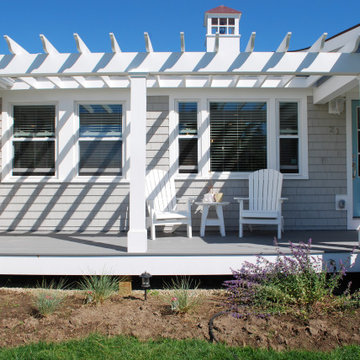
Mid-sized beach style front yard verandah in Providence with with columns and a pergola.
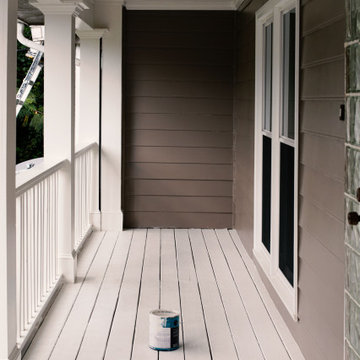
Spraying on brick and porch area
Mid-sized traditional front yard verandah in Atlanta with with columns and wood railing.
Mid-sized traditional front yard verandah in Atlanta with with columns and wood railing.
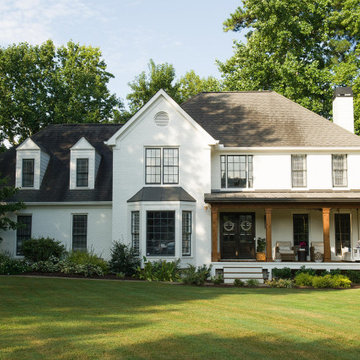
This timber column porch replaced a small portico. It features a 7.5' x 24' premium quality pressure treated porch floor. Porch beam wraps, fascia, trim are all cedar. A shed-style, standing seam metal roof is featured in a burnished slate color. The porch also includes a ceiling fan and recessed lighting.
Outdoor Design Ideas with with Columns
6





