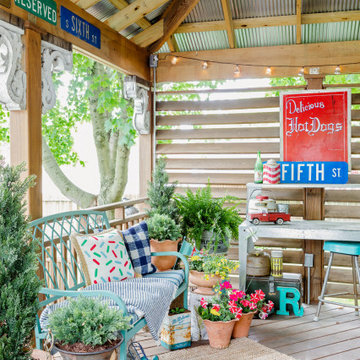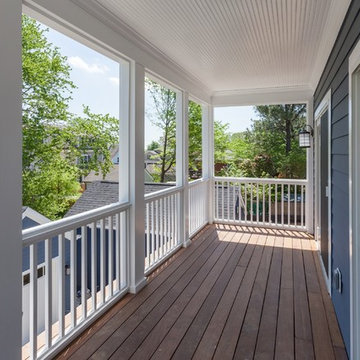Refine by:
Budget
Sort by:Popular Today
201 - 220 of 4,108 photos
Item 1 of 2

At the rear of the home, a two-level Redwood deck built around a dramatic oak tree as a focal point, provided a large and private space.
Mid-sized contemporary backyard and first floor deck in San Francisco with no cover and wood railing.
Mid-sized contemporary backyard and first floor deck in San Francisco with no cover and wood railing.
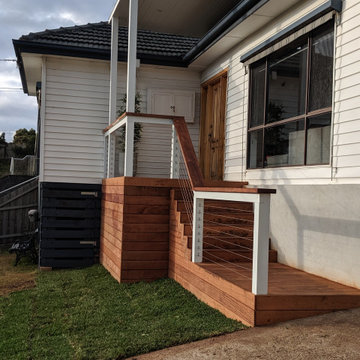
Design ideas for a mid-sized modern side yard and ground level deck in Melbourne with a pergola and wood railing.
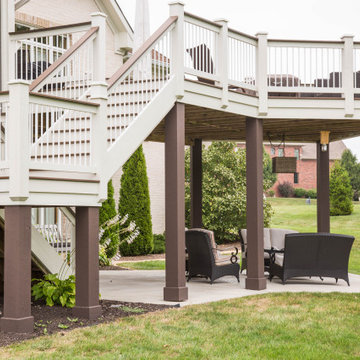
The multi-level deck and patio provide a variety of gathering spaces.
This is an example of a large traditional backyard and first floor deck in Indianapolis with no cover and wood railing.
This is an example of a large traditional backyard and first floor deck in Indianapolis with no cover and wood railing.
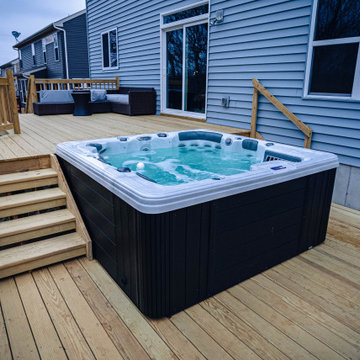
Because of the steep backyard on this home in Batavia, we built a large two tier deck with an integrated hot tub, grill space, and seating area to entertain friends and family.
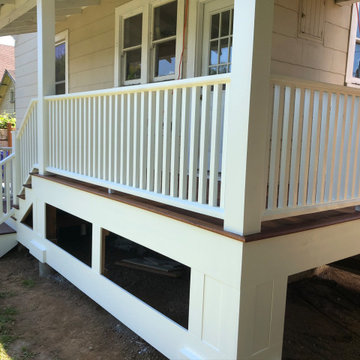
Batu, wood floor,
Design ideas for a mid-sized traditional backyard verandah in Portland with a roof extension and wood railing.
Design ideas for a mid-sized traditional backyard verandah in Portland with a roof extension and wood railing.
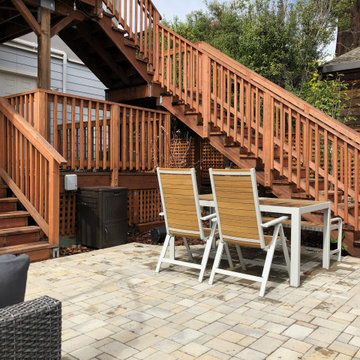
For this backyard we regarded the entire lot. To maximize the backyard space, we used Redwood boards to created two decks, 1) an upper deck level with the upper unit, with wrapping stairs landing on a paver patio, and 2) a lower deck level with the lower unit and connecting to the main patio. The steep driveway was regraded with drainage and stairs to provide an activity patio with seating and custom built shed. We repurposed about 60 percent of the demoed concrete to build urbanite retaining walls along the Eastern side of the house. A Belgard Paver patio defines the main entertaining space, with stairs that lead to a flagstone patio and spa, small fescue lawn, and perimeter of edible fruit trees.
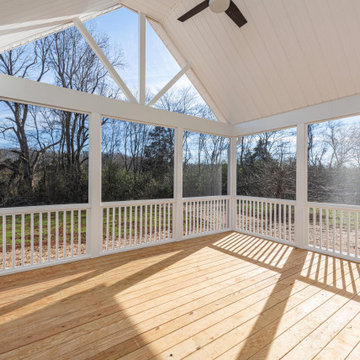
Dwight Myers Real Estate Photography
Large traditional backyard screened-in verandah in Raleigh with decking, a roof extension and wood railing.
Large traditional backyard screened-in verandah in Raleigh with decking, a roof extension and wood railing.
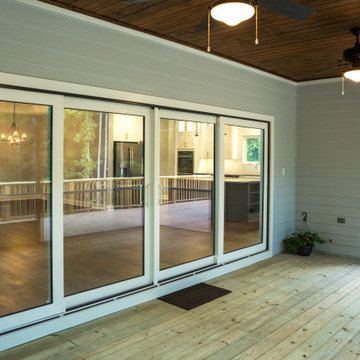
Custom deck with outdoor ceiling fans and wooden railings.
Design ideas for a mid-sized traditional backyard and ground level deck with a roof extension and wood railing.
Design ideas for a mid-sized traditional backyard and ground level deck with a roof extension and wood railing.
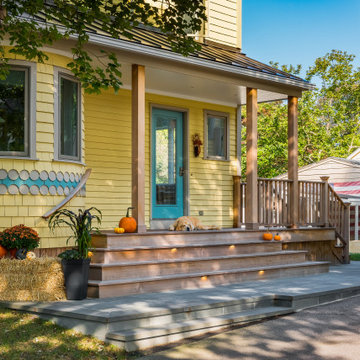
A beautiful bluestone patio and IPE deck in Jamestown, RI. Photography by Aaron Usher III. Instagram: @redhousedesignbuild
Mid-sized traditional side yard and ground level deck in Providence with a roof extension and wood railing.
Mid-sized traditional side yard and ground level deck in Providence with a roof extension and wood railing.
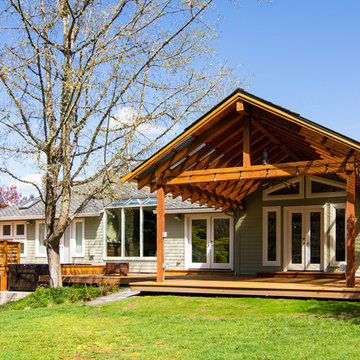
This complete home remodel was complete by taking the early 1990's home and bringing it into the new century with opening up interior walls between the kitchen, dining, and living space, remodeling the living room/fireplace kitchen, guest bathroom, creating a new master bedroom/bathroom floor plan, and creating an outdoor space for any sized party!
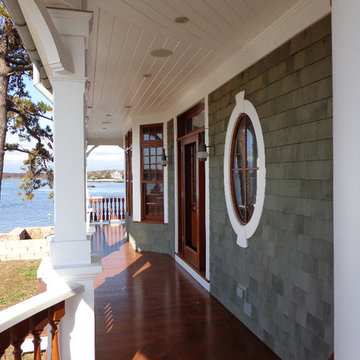
Detail showing a contrasting palette of white wooden trim, stained gray cedar shingle siding, and natural mahogany of windows, doors, and porch balusters.
Jim Fiora Photography LLC
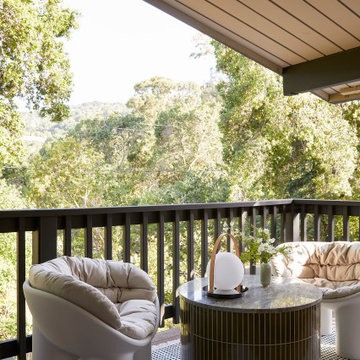
This 1960s home was in original condition and badly in need of some functional and cosmetic updates. We opened up the great room into an open concept space, converted the half bathroom downstairs into a full bath, and updated finishes all throughout with finishes that felt period-appropriate and reflective of the owner's Asian heritage.
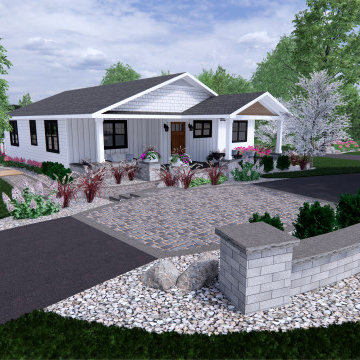
Front porch design and outdoor living design including, walkways, patios, steps, accent walls and pillars, and natural surroundings.
Design ideas for a large modern front yard verandah in Birmingham with with columns, concrete pavers, a roof extension and wood railing.
Design ideas for a large modern front yard verandah in Birmingham with with columns, concrete pavers, a roof extension and wood railing.
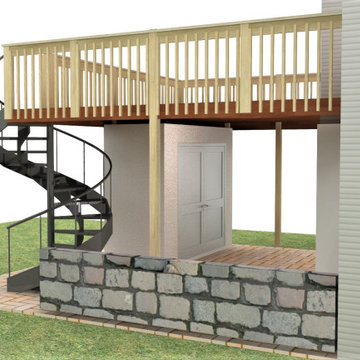
The Deck and Patio renovation to Ravi's existing home is mostly driven by functionality. Ravi is a professional chef and avid gardner. His vision for the new deck was to have full space for entertainment and the only staircase the property can accommodate is a spiral one. He also needed a storage space of 4' x 8' for garden tools.
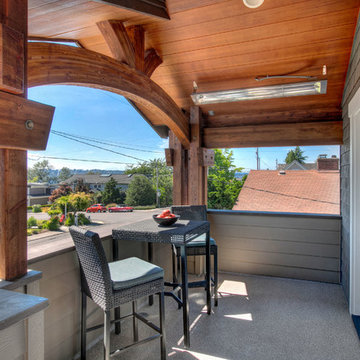
Inspiration for a mid-sized arts and crafts balcony in Seattle with a roof extension and wood railing.
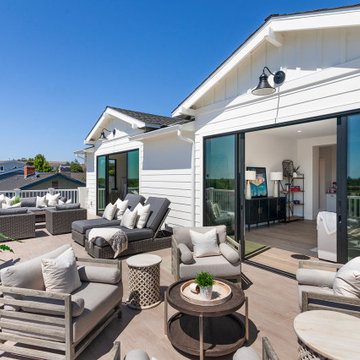
Inspiration for a beach style first floor deck in Orange County with wood railing.
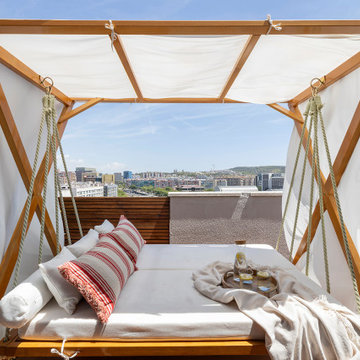
Large scandinavian rooftop and rooftop deck in Barcelona with a container garden, a pergola and wood railing.
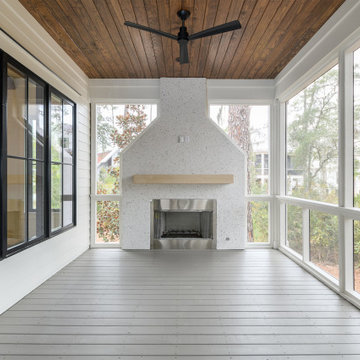
Photo of a scandinavian backyard screened-in verandah in Other with decking, a roof extension and wood railing.
Outdoor Design Ideas with Wood Railing
11






