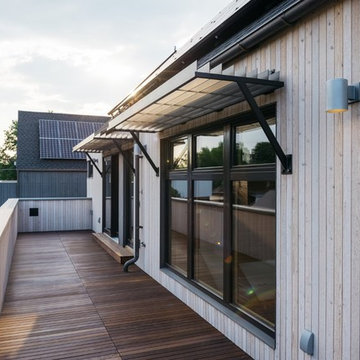Refine by:
Budget
Sort by:Popular Today
221 - 240 of 4,103 photos
Item 1 of 2
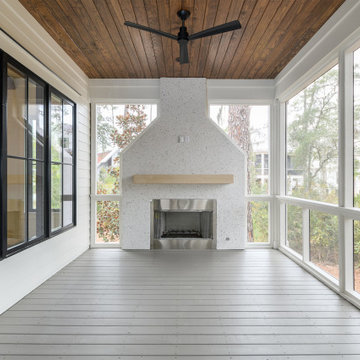
Photo of a scandinavian backyard screened-in verandah in Other with decking, a roof extension and wood railing.
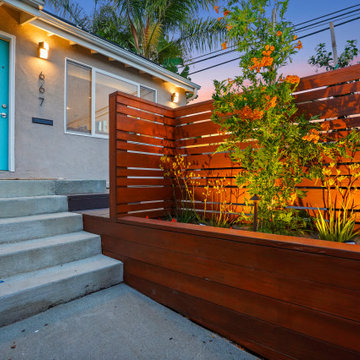
Updating of this Venice Beach bungalow home was a real treat. Timing was everything here since it was supposed to go on the market in 30day. (It took us 35days in total for a complete remodel).
The corner lot has a great front "beach bum" deck that was completely refinished and fenced for semi-private feel.
The entire house received a good refreshing paint including a new accent wall in the living room.
The kitchen was completely redo in a Modern vibe meets classical farmhouse with the labyrinth backsplash and reclaimed wood floating shelves.
Notice also the rugged concrete look quartz countertop.
A small new powder room was created from an old closet space, funky street art walls tiles and the gold fixtures with a blue vanity once again are a perfect example of modern meets farmhouse.
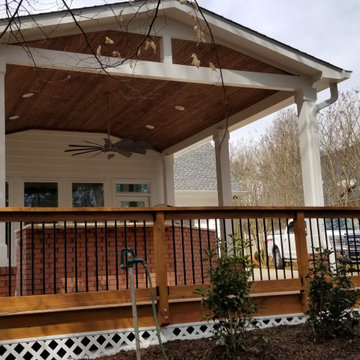
This is a great view of one side of this newly installed deck with custom railing outside of this new outdoor kitchen in Norcross, Ga. Lattice was installed to hide the underside of the deck and isn't used except for storage purposes.
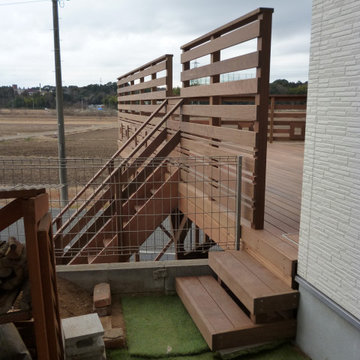
住宅の側面からデッキにアクセスできます
Inspiration for a mid-sized country side yard and first floor deck in Other with wood railing.
Inspiration for a mid-sized country side yard and first floor deck in Other with wood railing.
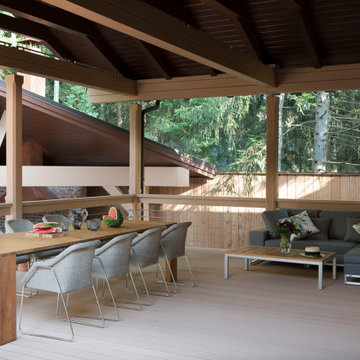
Терраса дома с бассейном из клееного бруса
Архитектор Александр Петунин
Интерьер Екатерина Мамаева
Строительство ПАЛЕКС дома из клееного бруса
Mid-sized country courtyard and ground level deck in Moscow with a roof extension and wood railing.
Mid-sized country courtyard and ground level deck in Moscow with a roof extension and wood railing.
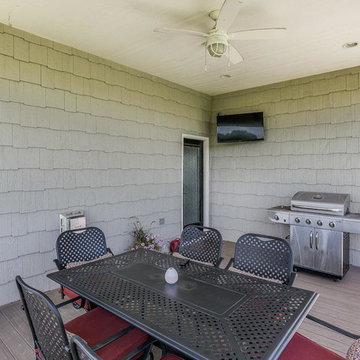
Design ideas for a mid-sized traditional balcony in Wichita with a roof extension and wood railing.
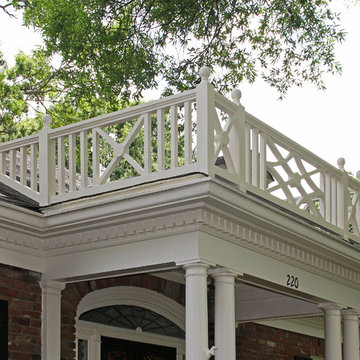
Photo of a mid-sized traditional balcony in Other with no cover and wood railing.
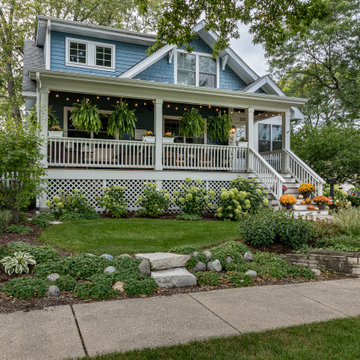
This is an example of a traditional front yard verandah in Chicago with with skirting, concrete pavers, a roof extension and wood railing.
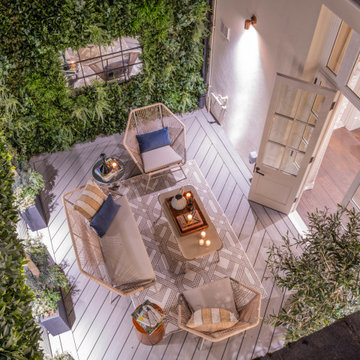
Green wall and all plantings designed and installed by Bright Green (brightgreen.co.uk) | Decking by Luxe Projects London | Nillo Grey/Taupe Outdoor rug from Benuta | Copa garden lounge furniture set & Sacha burnt orange garden stool, both from Made.com | 'Regent' raw copper wall lights & Fulbrook rectangular mirror from gardentrading.co.uk
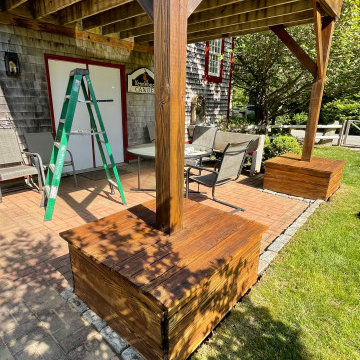
Large traditional backyard and first floor deck in Boston with no cover and wood railing.
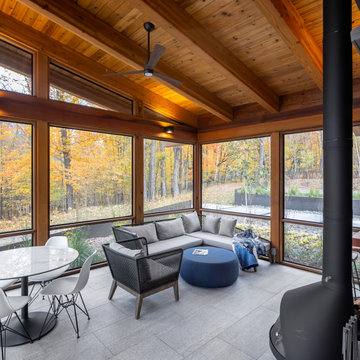
Inspiration for a mid-sized country side yard verandah in Minneapolis with with fireplace, tile, a roof extension and wood railing.
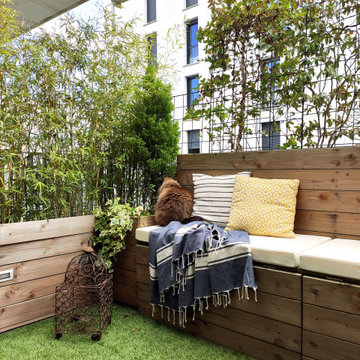
L’achat de cet appartement a été conditionné par l’aménagement du balcon. En effet, situé au cœur d’un nouveau quartier actif, le vis à vis était le principal défaut.
OBJECTIFS :
Limiter le vis à vis
Apporter de la végétation
Avoir un espace détente et un espace repas
Créer des rangements pour le petit outillage de jardin et les appareils électriques type plancha et friteuse
Sécuriser les aménagements pour le chat (qu’il ne puisse pas sauter sur les rebords du garde corps).
Pour cela, des aménagements en bois sur mesure ont été imaginés, le tout en DIY. Sur un côté, une jardinière a été créée pour y intégrer des bambous. Sur la longueur, un banc 3 en 1 (banc/jardinière/rangements) a été réalisé. Son dossier a été conçu comme une jardinière dans laquelle des treillis ont été insérés afin d’y intégrer des plantes grimpantes qui limitent le vis à vis de manière naturelle. Une table pliante est rangée sur un des côtés afin de pouvoir l’utiliser pour les repas en extérieur. Sur l’autre côté, un meuble en bois a été créé. Il sert de « coffrage » à un meuble d’extérieur de rangement étanche (le balcon n’étant pas couvert) et acheté dans le commerce pour l’intégrer parfaitement dans le décor.
De l’éclairage d’appoint a aussi été intégré dans le bois des jardinières de bambous et du meuble de rangement en supplément de l’éclairage général (insuffisant) prévu à la construction de la résidence.
Enfin, un gazon synthétique vient apporter la touche finale de verdure.
Ainsi, ce balcon est devenu un cocon végétalisé urbain où il est bon de se détendre et de profiter des beaux jours !
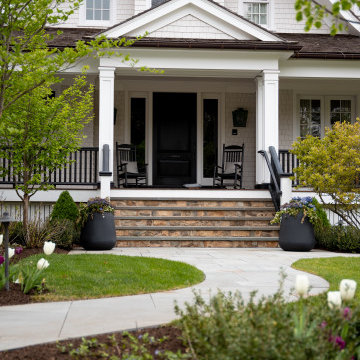
Inspiration for a large traditional front yard verandah in New York with natural stone pavers and wood railing.
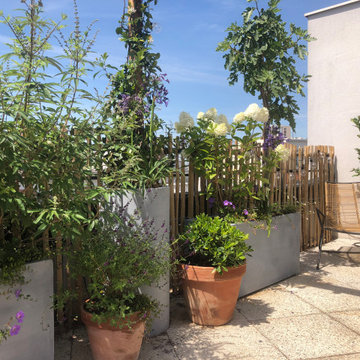
Large mediterranean rooftop and rooftop deck in Paris with a container garden, a pergola and wood railing.
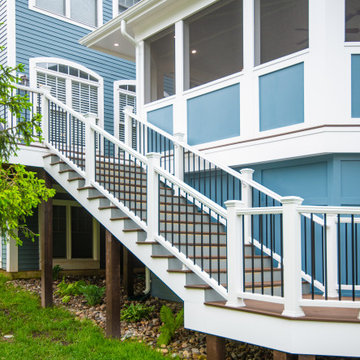
Modern Herndon covered porch with full furniture set, recessed lighting, and carpet.
This is an example of a large traditional front yard screened-in verandah in DC Metro with decking, a roof extension and wood railing.
This is an example of a large traditional front yard screened-in verandah in DC Metro with decking, a roof extension and wood railing.
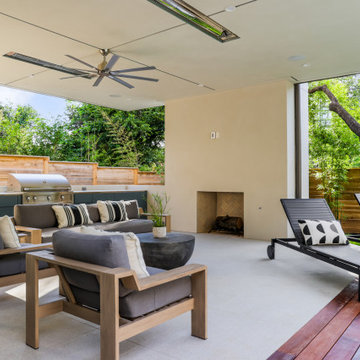
Outdoor porch by the pool, with griller, outdoor sofa, outdoor stainless steel ceiling fan
Large modern backyard verandah in Austin with an outdoor kitchen, concrete slab, a roof extension and wood railing.
Large modern backyard verandah in Austin with an outdoor kitchen, concrete slab, a roof extension and wood railing.
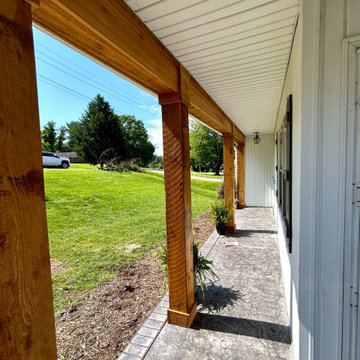
This was a porch in Lynchburg, Virginia that needed renovation. The existing concrete was removed and replaced with stamped concrete by another concrete-specific contractor. The porch columns, pilasters, and all existing trim around the porch rack were removed and replaced with cedar columns and cedar trim by us, Greystone Builders. it was an enjoyable job made better by the pleasant homeowners!
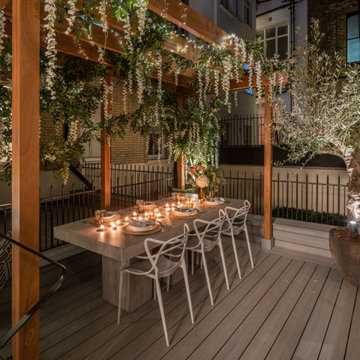
Trees, wisteria and all other plantings designed and installed by Bright Green (brightgreen.co.uk) | Decking and pergola built by Luxe Projects London | Concrete dining table from Coach House | Spike lights and outdoor copper fairy lights from gardentrading.co.uk
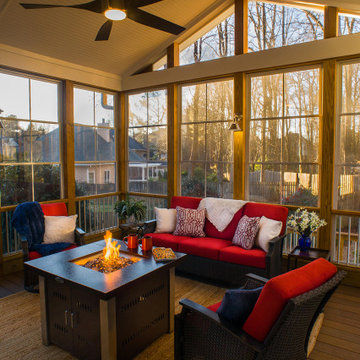
Compact Eze-Breeze back porch addition with small deck.
Inspiration for a transitional backyard verandah in Atlanta with a fire feature, a roof extension and wood railing.
Inspiration for a transitional backyard verandah in Atlanta with a fire feature, a roof extension and wood railing.
Outdoor Design Ideas with Wood Railing
12






