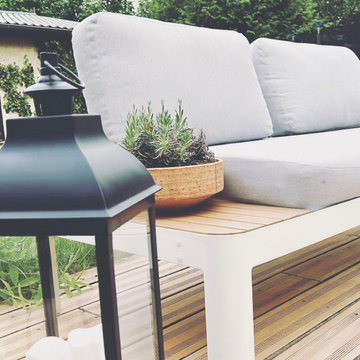Refine by:
Budget
Sort by:Popular Today
21 - 40 of 4,112 photos
Item 1 of 2
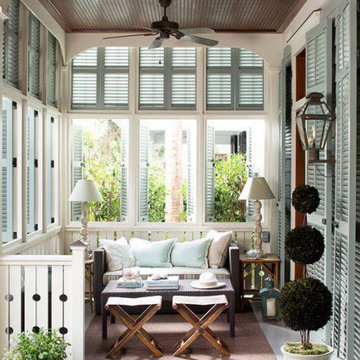
Mid-sized traditional front yard screened-in verandah in Other with decking, a roof extension and wood railing.

L’achat de cet appartement a été conditionné par l’aménagement du balcon. En effet, situé au cœur d’un nouveau quartier actif, le vis à vis était le principal défaut.
OBJECTIFS :
Limiter le vis à vis
Apporter de la végétation
Avoir un espace détente et un espace repas
Créer des rangements pour le petit outillage de jardin et les appareils électriques type plancha et friteuse
Sécuriser les aménagements pour le chat (qu’il ne puisse pas sauter sur les rebords du garde corps).
Pour cela, des aménagements en bois sur mesure ont été imaginés, le tout en DIY. Sur un côté, une jardinière a été créée pour y intégrer des bambous. Sur la longueur, un banc 3 en 1 (banc/jardinière/rangements) a été réalisé. Son dossier a été conçu comme une jardinière dans laquelle des treillis ont été insérés afin d’y intégrer des plantes grimpantes qui limitent le vis à vis de manière naturelle. Une table pliante est rangée sur un des côtés afin de pouvoir l’utiliser pour les repas en extérieur. Sur l’autre côté, un meuble en bois a été créé. Il sert de « coffrage » à un meuble d’extérieur de rangement étanche (le balcon n’étant pas couvert) et acheté dans le commerce pour l’intégrer parfaitement dans le décor.
De l’éclairage d’appoint a aussi été intégré dans le bois des jardinières de bambous et du meuble de rangement en supplément de l’éclairage général (insuffisant) prévu à la construction de la résidence.
Enfin, un gazon synthétique vient apporter la touche finale de verdure.
Ainsi, ce balcon est devenu un cocon végétalisé urbain où il est bon de se détendre et de profiter des beaux jours !

Photography by Golden Gate Creative
Design ideas for a mid-sized country backyard verandah in San Francisco with with columns, decking, a roof extension and wood railing.
Design ideas for a mid-sized country backyard verandah in San Francisco with with columns, decking, a roof extension and wood railing.
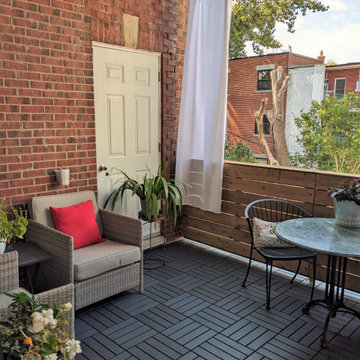
The client desired privacy from her neighbours and wanted a curtain that could control the sunlight at certain times of the day. We added geometric black tiles, wood walls with a swinging gate, and breezy white curtains that can be thrown in the washing machine. She now spends a lot of time outside relaxing with friends.
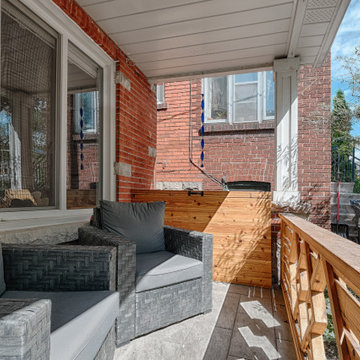
Design ideas for a small transitional front yard verandah in Toronto with tile and wood railing.
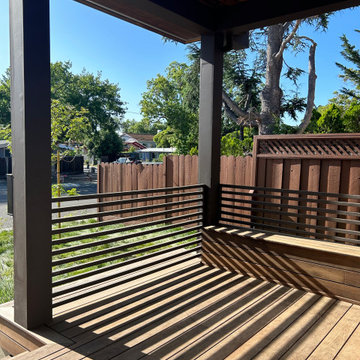
Bathed in warm, golden sunlight, the deck becomes a radiant sanctuary that embraces you with its natural splendor. As the sun's rays dance upon the wooden surface, the deck comes alive, casting playful patterns of light and shadow that create an enchanting atmosphere.
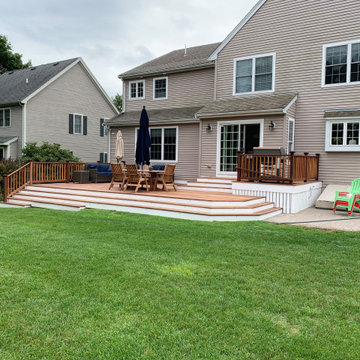
Close to Ground Level IPE Deck with wide steps. Needham Massachusetts
This is an example of a large traditional backyard and ground level deck in Boston with wood railing.
This is an example of a large traditional backyard and ground level deck in Boston with wood railing.
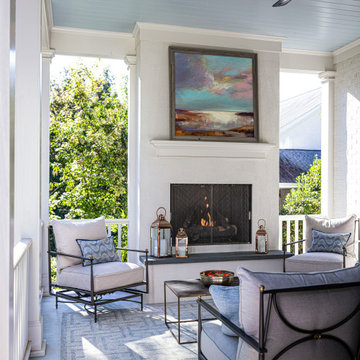
Large outdoor covered porch with built-in gas fireplace.
This is an example of a transitional backyard verandah in Raleigh with with fireplace, a roof extension and wood railing.
This is an example of a transitional backyard verandah in Raleigh with with fireplace, a roof extension and wood railing.

This beautiful new construction craftsman-style home had the typical builder's grade front porch with wood deck board flooring and painted wood steps. Also, there was a large unpainted wood board across the bottom front, and an opening remained that was large enough to be used as a crawl space underneath the porch which quickly became home to unwanted critters.
In order to beautify this space, we removed the wood deck boards and installed the proper floor joists. Atop the joists, we also added a permeable paver system. This is very important as this system not only serves as necessary support for the natural stone pavers but would also firmly hold the sand being used as grout between the pavers.
In addition, we installed matching brick across the bottom front of the porch to fill in the crawl space and painted the wood board to match hand rails and columns.
Next, we replaced the original wood steps by building new concrete steps faced with matching brick and topped with natural stone pavers.
Finally, we added new hand rails and cemented the posts on top of the steps for added stability.
WOW...not only was the outcome a gorgeous transformation but the front porch overall is now much more sturdy and safe!
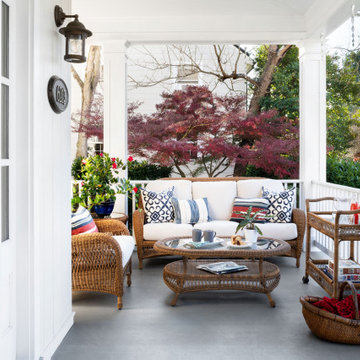
Stylish Productions
Photo of a beach style front yard verandah in DC Metro with a roof extension and wood railing.
Photo of a beach style front yard verandah in DC Metro with a roof extension and wood railing.
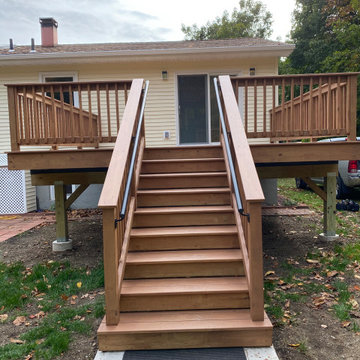
New Deck, Removed Two Windows and installed Sliding Glass door with Built-in Blinds
This is an example of a mid-sized traditional backyard and ground level deck in New York with no cover and wood railing.
This is an example of a mid-sized traditional backyard and ground level deck in New York with no cover and wood railing.
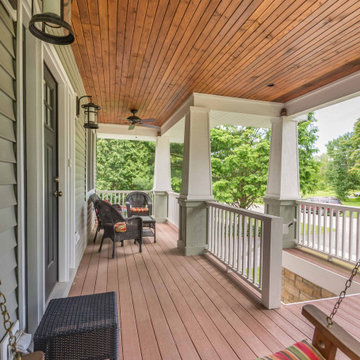
Inspiration for a mid-sized front yard verandah in Chicago with with skirting, natural stone pavers, a roof extension and wood railing.
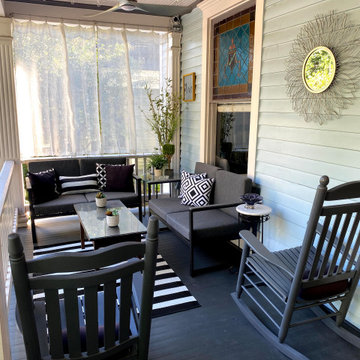
This porch, located in Grant Park, had been the same for many years with typical rocking chairs and a couch. The client wanted to make it feel more like an outdoor room and add much needed storage for gardening tools, an outdoor dining option, and a better flow for seating and conversation.
My thought was to add plants to provide a more cozy feel, along with the rugs, which are made from recycled plastic and easy to clean. To add curtains on the north and south sides of the porch; this reduces rain entry, wind exposure, and adds privacy.
This renovation was designed by Heidi Reis of Abode Agency LLC who serves clients in Atlanta including but not limited to Intown neighborhoods such as: Grant Park, Inman Park, Midtown, Kirkwood, Candler Park, Lindberg area, Martin Manor, Brookhaven, Buckhead, Decatur, and Avondale Estates.
For more information on working with Heidi Reis, click here: https://www.AbodeAgency.Net/
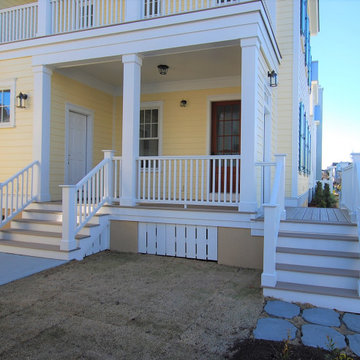
Inspiration for a traditional front yard verandah in Other with with columns, decking and wood railing.
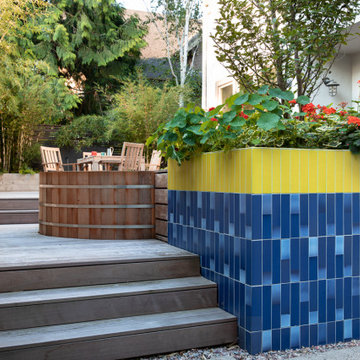
We converted an underused back yard into a modern outdoor living space. A bright tiled planter anchors an otherwise neutral space. The decking is ipe hardwood, the fence is stained cedar, and cast concrete with gravel adds texture at the fire pit. Photos copyright Laurie Black Photography.
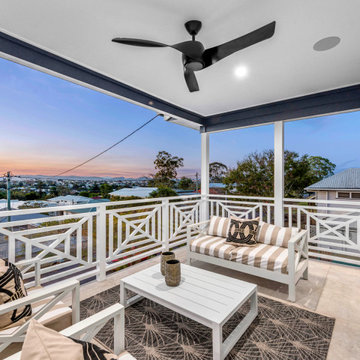
Design ideas for a mid-sized traditional balcony in Brisbane with a roof extension and wood railing.
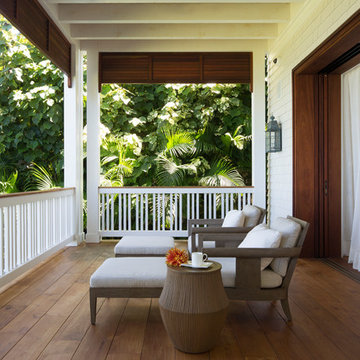
Inspiration for a large tropical balcony in Hawaii with a roof extension and wood railing.
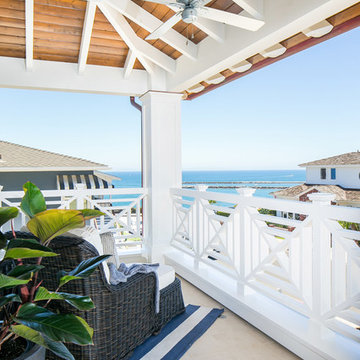
Interior Design: Blackband Design
Build: Patterson Custom Homes
Architecture: Andrade Architects
Photography: Ryan Garvin
Design ideas for a large tropical balcony in Orange County with a roof extension and wood railing.
Design ideas for a large tropical balcony in Orange County with a roof extension and wood railing.
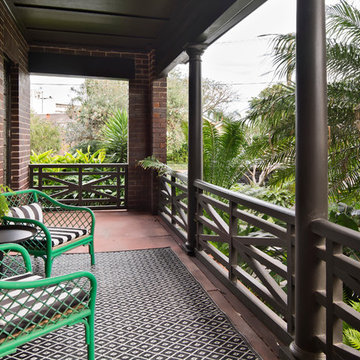
They say the magic thing about home is that it feels good to leave and even better to come back and that is exactly what this family wanted to create when they purchased their Bondi home and prepared to renovate. Like Marilyn Monroe, this 1920’s Californian-style bungalow was born with the bone structure to be a great beauty. From the outset, it was important the design reflect their personal journey as individuals along with celebrating their journey as a family. Using a limited colour palette of white walls and black floors, a minimalist canvas was created to tell their story. Sentimental accents captured from holiday photographs, cherished books, artwork and various pieces collected over the years from their travels added the layers and dimension to the home. Architrave sides in the hallway and cutout reveals were painted in high-gloss black adding contrast and depth to the space. Bathroom renovations followed the black a white theme incorporating black marble with white vein accents and exotic greenery was used throughout the home – both inside and out, adding a lushness reminiscent of time spent in the tropics. Like this family, this home has grown with a 3rd stage now in production - watch this space for more...
Martine Payne & Deen Hameed
Outdoor Design Ideas with Wood Railing
2






