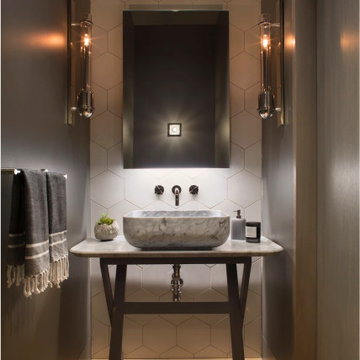Powder Room Design Ideas with a Freestanding Vanity
Refine by:
Budget
Sort by:Popular Today
141 - 160 of 4,108 photos
Item 1 of 2
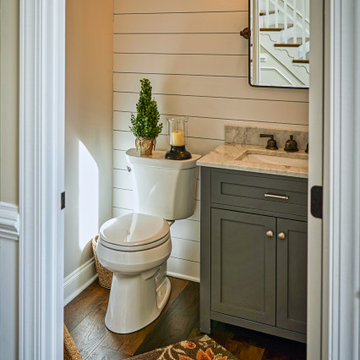
Modern farmhouse powder room boasts shiplap accent wall, painted grey cabinet and rustic wood floors.
Inspiration for a mid-sized transitional powder room in DC Metro with shaker cabinets, grey cabinets, a two-piece toilet, grey walls, medium hardwood floors, an undermount sink, granite benchtops, brown floor, brown benchtops, a freestanding vanity and planked wall panelling.
Inspiration for a mid-sized transitional powder room in DC Metro with shaker cabinets, grey cabinets, a two-piece toilet, grey walls, medium hardwood floors, an undermount sink, granite benchtops, brown floor, brown benchtops, a freestanding vanity and planked wall panelling.
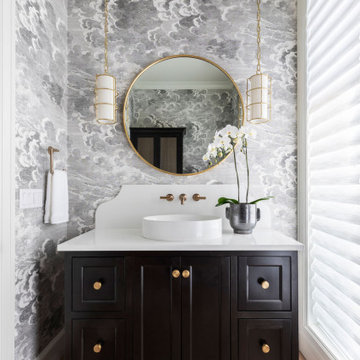
Design ideas for a transitional powder room in Portland with shaker cabinets, brown cabinets, multi-coloured walls, medium hardwood floors, a vessel sink, white benchtops, a freestanding vanity and wallpaper.

This powder bath makes a statement with textures. A vanity with raffia doors against a background of alternating gloss and matte geometric tile and striped with brushed gold metal strips. The wallpaper, made in India, reflects themes reminiscent of the client's home in India.

Herringbone brick tile flooring, SW Mount Etna green shiplap, pottery barn vanity, signature hardware faucet, 60" vanity mirror, and striking wallpaper make for a perfect combination in this modern farmhouse powder bath.

This is an example of a small transitional powder room in Chicago with open cabinets, white cabinets, a one-piece toilet, multi-coloured walls, light hardwood floors, a wall-mount sink, brown floor, white benchtops, a freestanding vanity and wallpaper.

Powder room in Wilmington with open cabinets, dark wood cabinets, blue tile, a freestanding vanity, wallpaper and a vessel sink.

The original footprint of this powder room was a tight fit- so we utilized space saving techniques like a wall mounted toilet, an 18" deep vanity and a new pocket door. Blue dot "Dumbo" wallpaper, weathered looking oak vanity and a wall mounted polished chrome faucet brighten this space and will make you want to linger for a bit.
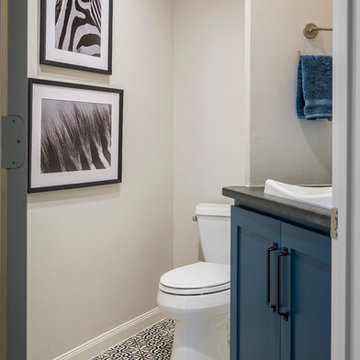
A fun jazzy powder bathroom highlights the client’s own photography. A patterned porcelain floor not only adds some pizzazz but is also a breeze to maintain. The deep blue vanity cabinet pops against the black, white, and gray tones.
Hidden behind the sideway, a free-hanging vanity mirror and industrial vanity light hang over the semi-vessel sink making this an unexpectedly fun room for guests to visit.
Builder: Wamhoff Design Build
Photographer:
Daniel Angulo
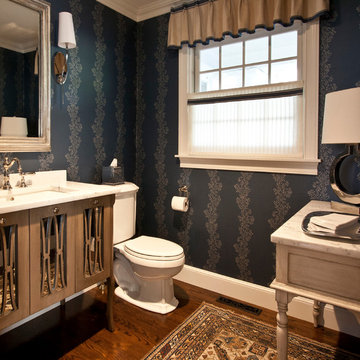
Mid-sized transitional powder room in Boston with furniture-like cabinets, distressed cabinets, blue walls, dark hardwood floors, an undermount sink, marble benchtops, a two-piece toilet, brown floor, white benchtops, a freestanding vanity and wallpaper.
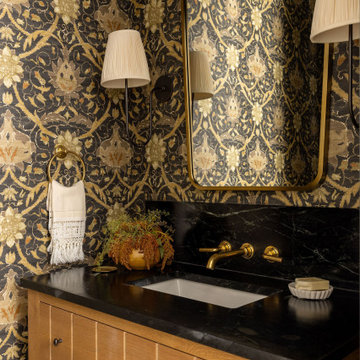
custom cabinetry, custom cabinets, european decor, european design, interior design details, moody interior, timeless decor, timeless design, timeless interiors

Cloakroom designed by Studio November at our Oxfordshire Country House Project
Photo of a small country powder room in Other with a freestanding vanity, a two-piece toilet, green walls and a console sink.
Photo of a small country powder room in Other with a freestanding vanity, a two-piece toilet, green walls and a console sink.

Powder room featuring hickory wood vanity, black countertops, gold faucet, black geometric wallpaper, gold mirror, and gold sconce.
Large transitional powder room in Grand Rapids with recessed-panel cabinets, light wood cabinets, black walls, an undermount sink, engineered quartz benchtops, black benchtops, a freestanding vanity and wallpaper.
Large transitional powder room in Grand Rapids with recessed-panel cabinets, light wood cabinets, black walls, an undermount sink, engineered quartz benchtops, black benchtops, a freestanding vanity and wallpaper.

Photo of a mid-sized transitional powder room in Chicago with shaker cabinets, blue cabinets, blue walls, marble floors, an undermount sink, marble benchtops, grey floor, white benchtops, a freestanding vanity and wallpaper.

The bold, deep blue and white patterned wallpaper selected for this powder bathroom in a recent whole home remodel delivers major design impact in this small space. Paired with brushed brass fixtures and an intricate mirror, the room became a jewel box for guests to enjoy.
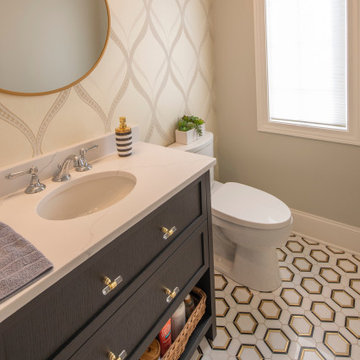
Photo of a powder room in Milwaukee with shaker cabinets, black cabinets, grey walls, an undermount sink, multi-coloured floor, white benchtops, a freestanding vanity and wallpaper.
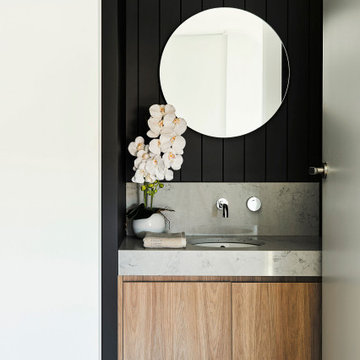
Mid-sized contemporary powder room in Geelong with black tile, black walls, medium hardwood floors, brown floor and a freestanding vanity.
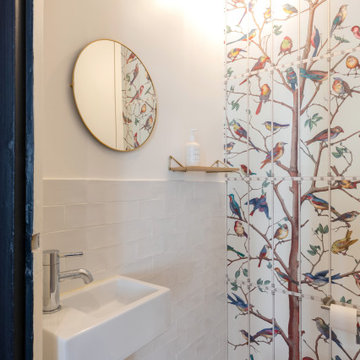
Nos clients ont fait l'acquisition de ce 135 m² afin d'y loger leur future famille. Le couple avait une certaine vision de leur intérieur idéal : de grands espaces de vie et de nombreux rangements.
Nos équipes ont donc traduit cette vision physiquement. Ainsi, l'appartement s'ouvre sur une entrée intemporelle où se dresse un meuble Ikea et une niche boisée. Éléments parfaits pour habiller le couloir et y ranger des éléments sans l'encombrer d'éléments extérieurs.
Les pièces de vie baignent dans la lumière. Au fond, il y a la cuisine, située à la place d'une ancienne chambre. Elle détonne de par sa singularité : un look contemporain avec ses façades grises et ses finitions en laiton sur fond de papier au style anglais.
Les rangements de la cuisine s'invitent jusqu'au premier salon comme un trait d'union parfait entre les 2 pièces.
Derrière une verrière coulissante, on trouve le 2e salon, lieu de détente ultime avec sa bibliothèque-meuble télé conçue sur-mesure par nos équipes.
Enfin, les SDB sont un exemple de notre savoir-faire ! Il y a celle destinée aux enfants : spacieuse, chaleureuse avec sa baignoire ovale. Et celle des parents : compacte et aux traits plus masculins avec ses touches de noir.
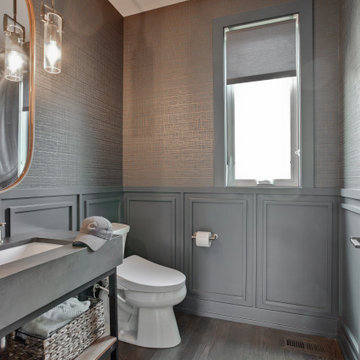
This is an example of a transitional powder room in Chicago with grey walls, dark hardwood floors, an undermount sink, brown floor, grey benchtops, a freestanding vanity, decorative wall panelling, wallpaper and wood walls.
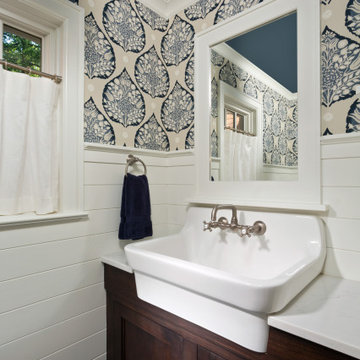
Design ideas for a mid-sized traditional powder room in Boston with shaker cabinets, dark wood cabinets, white walls, slate floors, quartzite benchtops, black floor, white benchtops, a freestanding vanity and planked wall panelling.
Powder Room Design Ideas with a Freestanding Vanity
8
