Powder Room Design Ideas with a Freestanding Vanity
Refine by:
Budget
Sort by:Popular Today
161 - 180 of 4,109 photos
Item 1 of 2
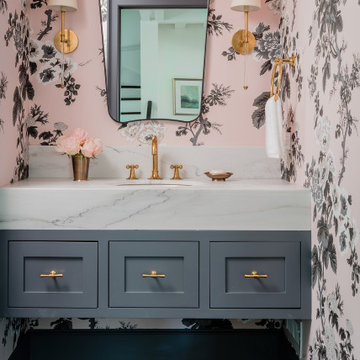
Summary of Scope: gut renovation/reconfiguration of kitchen, coffee bar, mudroom, powder room, 2 kids baths, guest bath, master bath and dressing room, kids study and playroom, study/office, laundry room, restoration of windows, adding wallpapers and window treatments
Background/description: The house was built in 1908, my clients are only the 3rd owners of the house. The prior owner lived there from 1940s until she died at age of 98! The old home had loads of character and charm but was in pretty bad condition and desperately needed updates. The clients purchased the home a few years ago and did some work before they moved in (roof, HVAC, electrical) but decided to live in the house for a 6 months or so before embarking on the next renovation phase. I had worked with the clients previously on the wife's office space and a few projects in a previous home including the nursery design for their first child so they reached out when they were ready to start thinking about the interior renovations. The goal was to respect and enhance the historic architecture of the home but make the spaces more functional for this couple with two small kids. Clients were open to color and some more bold/unexpected design choices. The design style is updated traditional with some eclectic elements. An early design decision was to incorporate a dark colored french range which would be the focal point of the kitchen and to do dark high gloss lacquered cabinets in the adjacent coffee bar, and we ultimately went with dark green.

Photo by Laney Lane Photography
This is an example of a powder room in Philadelphia with shaker cabinets, medium wood cabinets, a one-piece toilet, blue walls, vinyl floors, an undermount sink, engineered quartz benchtops, brown floor, white benchtops, a freestanding vanity and decorative wall panelling.
This is an example of a powder room in Philadelphia with shaker cabinets, medium wood cabinets, a one-piece toilet, blue walls, vinyl floors, an undermount sink, engineered quartz benchtops, brown floor, white benchtops, a freestanding vanity and decorative wall panelling.

Powder room with wainscoting and full of color. Walnut wood vanity, blue wainscoting gold mirror and lighting. Hardwood floors throughout refinished to match the home.

This tiny bathroom is all you need when space it tight. The light and airy vanity keeps this room from feeling too tight. We also love how the gold accents add warmth to the cooler tones of the teal backsplash tiles and dark grey floors.

Small traditional powder room in Other with furniture-like cabinets, brown cabinets, a one-piece toilet, blue walls, dark hardwood floors, an integrated sink, wood benchtops, brown floor, brown benchtops, a freestanding vanity and decorative wall panelling.

The Vivian Ferne, Speakeasy wallpaper was beautifully installed as in this modern restroom staging. Black and gold vanity / fixtures allow for the wallpaper to remain the focal point of the room while also providing elegance, sophistication and class. Marble floors created a soft, elegant surface that blissfully reflects the gold leafing that was applied to this luxury abstract wallpaper design.

Santa Barbara - Classically Chic. This collection blends natural stones and elements to create a space that is airy and bright.
Design ideas for a small powder room in Los Angeles with furniture-like cabinets, black cabinets, a wall-mount toilet, white tile, white walls, marble floors, an undermount sink, marble benchtops, white benchtops and a freestanding vanity.
Design ideas for a small powder room in Los Angeles with furniture-like cabinets, black cabinets, a wall-mount toilet, white tile, white walls, marble floors, an undermount sink, marble benchtops, white benchtops and a freestanding vanity.
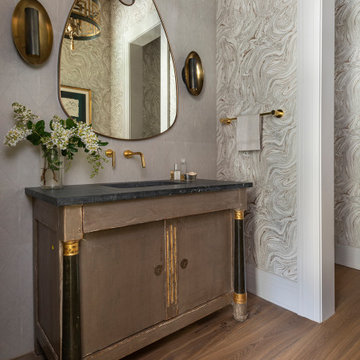
This is an example of a transitional powder room in Houston with light hardwood floors, an undermount sink, marble benchtops, black benchtops, a freestanding vanity and wallpaper.
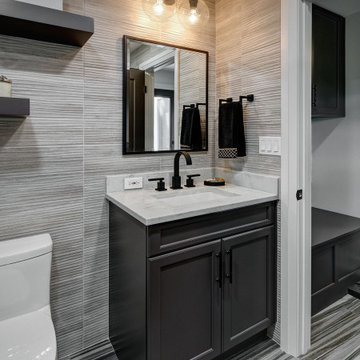
Inspiration for a small transitional powder room in Chicago with shaker cabinets, brown cabinets, a one-piece toilet, multi-coloured tile, multi-coloured walls, an undermount sink, engineered quartz benchtops, multi-coloured floor, multi-coloured benchtops and a freestanding vanity.
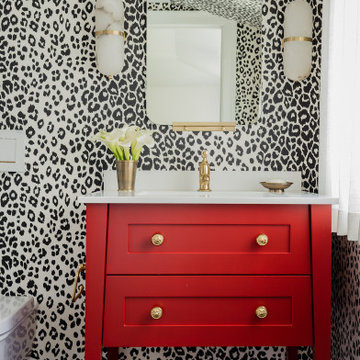
Inspiration for a mid-sized traditional powder room in Boston with white tile, ceramic tile, ceramic floors, an undermount sink, marble benchtops, white benchtops, shaker cabinets, red cabinets, multi-coloured walls, black floor, a freestanding vanity and wallpaper.
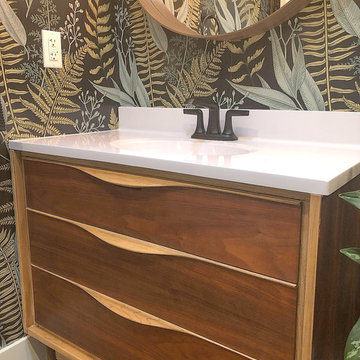
Vibrant Powder Room bathroom with botanical print wallpaper, dark color bathroom, round mirror, black bathroom fixtures, unique moooi pendant lighting, and vintage custom vanity sink.
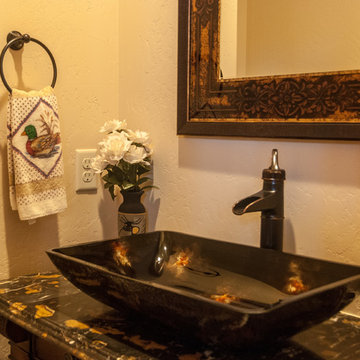
Built by Keystone Custom Builders, Inc. Photo by Alyssa Falk
Mid-sized powder room in Denver with dark wood cabinets, a two-piece toilet, beige walls, medium hardwood floors, a vessel sink, marble benchtops, brown floor, multi-coloured benchtops and a freestanding vanity.
Mid-sized powder room in Denver with dark wood cabinets, a two-piece toilet, beige walls, medium hardwood floors, a vessel sink, marble benchtops, brown floor, multi-coloured benchtops and a freestanding vanity.
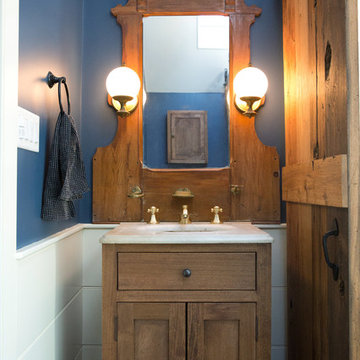
Steph Stevens Photography
Inspiration for a small country powder room in Boston with shaker cabinets, medium wood cabinets, white tile, ceramic tile, blue walls, an undermount sink, white benchtops, a freestanding vanity and decorative wall panelling.
Inspiration for a small country powder room in Boston with shaker cabinets, medium wood cabinets, white tile, ceramic tile, blue walls, an undermount sink, white benchtops, a freestanding vanity and decorative wall panelling.

Let me walk you through how this unique powder room layout was transformed into a charming space filled with vintage charm:
First, I took a good look at the layout of the powder room to see what I was working with. I wanted to keep any special features while making improvements where needed.
Next, I added vintage-inspired fixtures like a pedestal sink, faucet with exposed drain (key detail) along with beautiful lighting to give the space that old hotel charm. I made sure to choose pieces with intricate details and finishes that matched the vintage vibe.
Then, I picked out some statement wallpaper with bold, vintage patterns to really make the room pop. Think damask, floral, or geometric designs in rich colours that transport you back in time; hello William Morris.
Of course, no vintage-inspired space is complete without antique accessories. I added mirrors, sconces, and artwork with ornate frames and unique details to enhance the room's vintage charm.
To add warmth and texture, I chose luxurious textiles like hand towels with interesting detail. These soft, plush fabrics really make the space feel cozy and inviting.
For lighting, I installed vintage-inspired fixtures such as a gun metal pendant light along with sophisticated sconces topped with delicate cream shades to create a warm and welcoming atmosphere. I made sure they had dimmable bulbs so you can adjust the lighting to suit your mood.
To enhance the vintage charm even further, I added architectural details like wainscoting, shiplap and crown molding. These details really elevate the space and give it that old-world feel.
I also incorporated unique artifacts and vintage finds, like cowbells and vintage signage, to add character and interest to the room. These items were perfect for displaying in our cabinet as decorative accents.
Finally, I upgraded the hardware with vintage-inspired designs to complement the overall aesthetic of the space. I chose pieces with modern detailing and aged finishes for an authentic vintage look.
And there you have it! I was able to transform a unique powder room layout into a charming space reminiscent of an old hotel.

Design ideas for a mid-sized beach style powder room in Chicago with recessed-panel cabinets, blue cabinets, light hardwood floors, a drop-in sink, marble benchtops, brown floor, white benchtops, a freestanding vanity, wallpaper, a two-piece toilet and multi-coloured walls.

Design ideas for a small midcentury powder room in San Francisco with white cabinets, blue tile, blue walls, porcelain floors, a pedestal sink, grey floor, grey benchtops, a freestanding vanity and wallpaper.

This is an example of a mid-sized modern powder room in Tampa with glass-front cabinets, gray tile, marble, marble floors, black floor, white benchtops and a freestanding vanity.

Martha O'Hara Interiors, Interior Design & Photo Styling | Thompson Construction, Builder | Spacecrafting Photography, Photography
Please Note: All “related,” “similar,” and “sponsored” products tagged or listed by Houzz are not actual products pictured. They have not been approved by Martha O’Hara Interiors nor any of the professionals credited. For information about our work, please contact design@oharainteriors.com.

Mid-sized arts and crafts powder room in Chicago with furniture-like cabinets, medium wood cabinets, a two-piece toilet, multi-coloured walls, medium hardwood floors, a vessel sink, engineered quartz benchtops, brown floor, beige benchtops, a freestanding vanity and wallpaper.

Our Atlanta studio renovated this traditional home with new furniture, accessories, art, and window treatments, so it flaunts a light, fresh look while maintaining its traditional charm. The fully renovated kitchen and breakfast area exude style and functionality, while the formal dining showcases elegant curves and ornate statement lighting. The family room and formal sitting room are perfect for spending time with loved ones and entertaining, and the powder room juxtaposes dark cabinets with Damask wallpaper and sleek lighting. The lush, calming master suite provides a perfect oasis for unwinding and rejuvenating.
---
Project designed by Atlanta interior design firm, VRA Interiors. They serve the entire Atlanta metropolitan area including Buckhead, Dunwoody, Sandy Springs, Cobb County, and North Fulton County.
For more about VRA Interior Design, see here: https://www.vrainteriors.com/
To learn more about this project, see here:
https://www.vrainteriors.com/portfolio/traditional-atlanta-home-renovation/
Powder Room Design Ideas with a Freestanding Vanity
9