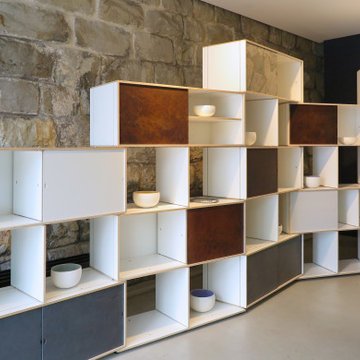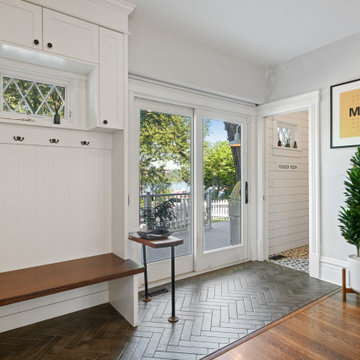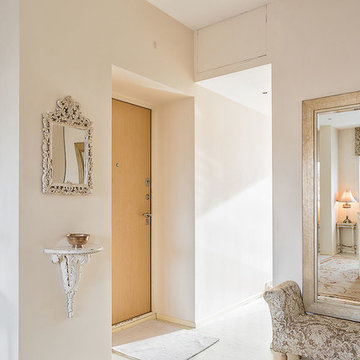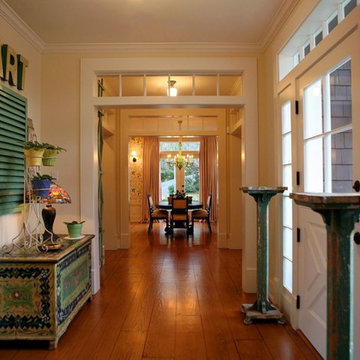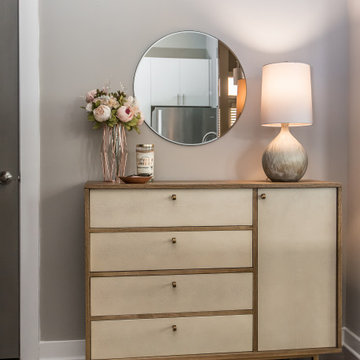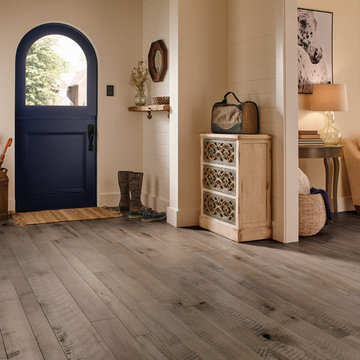Shabby-Chic Style Entryway Design Ideas
Refine by:
Budget
Sort by:Popular Today
81 - 100 of 1,090 photos
Item 1 of 2
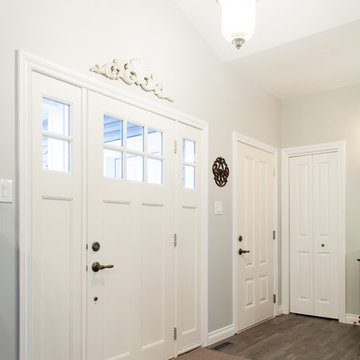
Tristan Fast Photography
Inspiration for a mid-sized traditional front door in Other with white walls, light hardwood floors, a single front door, a white front door and multi-coloured floor.
Inspiration for a mid-sized traditional front door in Other with white walls, light hardwood floors, a single front door, a white front door and multi-coloured floor.
Find the right local pro for your project
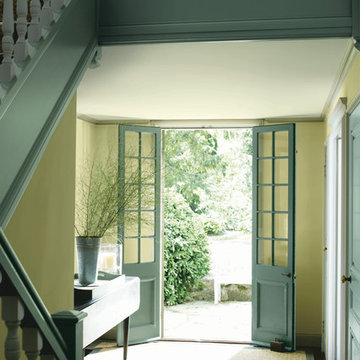
Inspiration for a mid-sized traditional foyer in Other with yellow walls, dark hardwood floors, a double front door, a blue front door and brown floor.
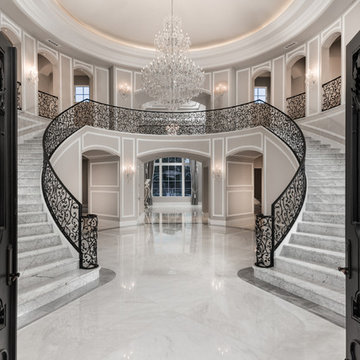
World Renowned Architecture Firm Fratantoni Design created this beautiful home! They design home plans for families all over the world in any size and style. They also have in-house Interior Designer Firm Fratantoni Interior Designers and world class Luxury Home Building Firm Fratantoni Luxury Estates! Hire one or all three companies to design and build and or remodel your home!
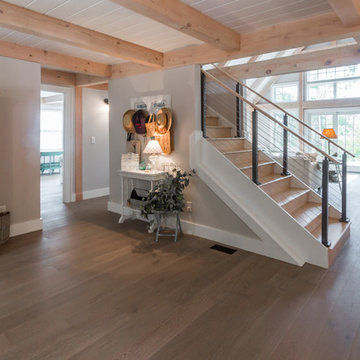
Photography by Grace Bishop
Sandpiper Realty
Design ideas for a traditional foyer in Boston with grey walls and medium hardwood floors.
Design ideas for a traditional foyer in Boston with grey walls and medium hardwood floors.
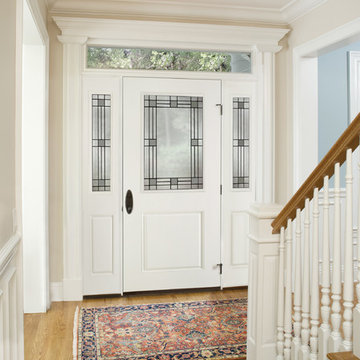
Visit Our Showroom
8000 Locust Mill St.
Ellicott City, MD 21043
Masonite White Exterior Front Door - 1 panel, 1/2 lite, 106, 129, 6'8\", 80, Beauty, Belleville, BLS, bty, EXT, Exterior, Fiberglass, Foyer, Rectangular, Sidelite Door Sidelite, Sidelite Door Sidelite Transom, Smooth, T, Transom, Aria, 455, Expo
Elevations Design Solutions by Myers is the go-to inspirational, high-end showroom for the best in cabinetry, flooring, window and door design. Visit our showroom with your architect, contractor or designer to explore the brands and products that best reflects your personal style. We can assist in product selection, in-home measurements, estimating and design, as well as providing referrals to professional remodelers and designers.
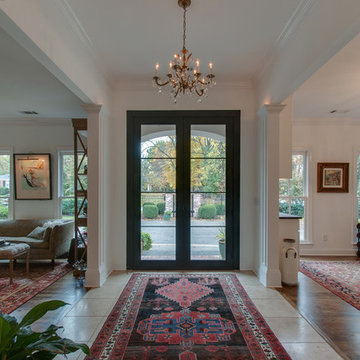
These beautiful, black outlined, glass doors really set the stage for not only this foyer but for the home. Fresh white walls and trim really allows all the beautiful colors to pop upon entering this eclectic home.
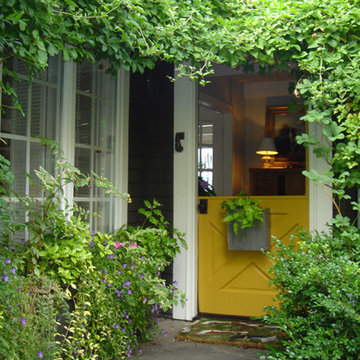
This lakeside cottage was gutted to the rafters and then rebuilt with the bones of a Cape Cod. No one ever guesses the structure wasn't original.
Design ideas for a traditional entryway in Seattle.
Design ideas for a traditional entryway in Seattle.
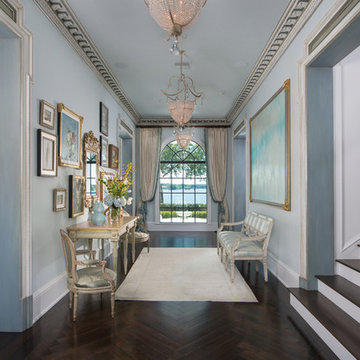
Inspiration for a large traditional foyer in Orlando with blue walls and dark hardwood floors.
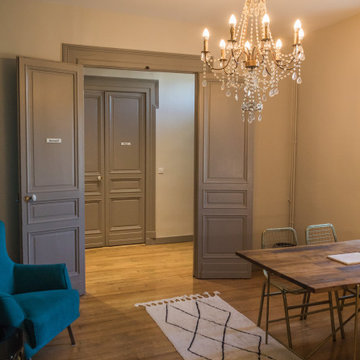
Le bureau est en bois. Deux chaises en métal doré, grillagée, permettent l'accueil des visiteurs.
Photo of a traditional entryway in Bordeaux with blue walls, light hardwood floors, a double front door and wallpaper.
Photo of a traditional entryway in Bordeaux with blue walls, light hardwood floors, a double front door and wallpaper.
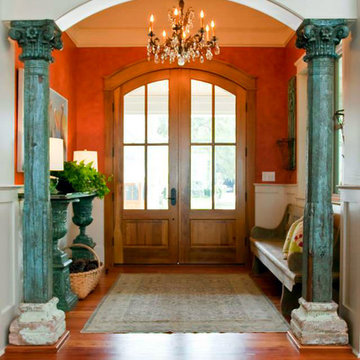
Inspiration for a large traditional front door in Miami with grey walls, a double front door, a light wood front door, medium hardwood floors and brown floor.
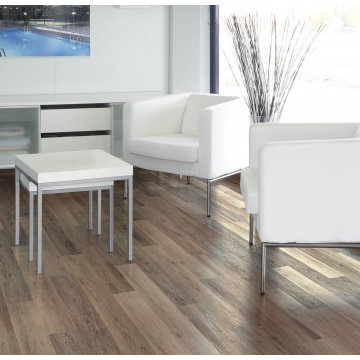
Blackstone Oak
COREtec Plus represents the next revolution in luxury vinyl flooring. COREtec Plus is a great alternative to glue down LVT, solid locking LVT, or laminate flooring. The patent-pending* construction of COREtec Plus features our innovative COREtec core structure, which is an extruded core made from recycled wood and bamboo dust, limestone, and virgin PVC. Since COREtec Plus is 100% waterproof, COREtec Plus floors can be installed in wet areas and will never swell when exposed to water. COREtec Plus is inert and dimensionally stable; it will not expand or contract under normal conditions. Further, COREtec Plus never needs expansion strips in large rooms. Each COREtec Plus plank has an attached cork underlayment for a quieter, warmer vinyl floor that is naturally resistant to odor causing mold and mildew.
Plank Dimensions: 7.125″ x 48″ x 8 mm
Sq. Ft./Carton: 38.24
Construction: Engineered Vinyl Plank
Edge Profile: Micro-Beveled Edges & Ends
Core: COREtec extruded core
Attached Underlayment: Cork
Installation Method: Glueless Installation
Installation Level: Below, On, or Above Grade Level
Residential Warranty: Limited Lifetime
Structure Warranty: Limited Lifetime
Waterproof Warranty: Limited Lifetime
Petproof Warranty: Limited Lifetime
Commercial Warranty: 10 Year Limited Medium Commercial
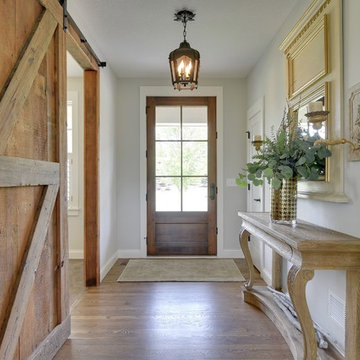
This is an example of a traditional entryway in Minneapolis with dark hardwood floors and a single front door.
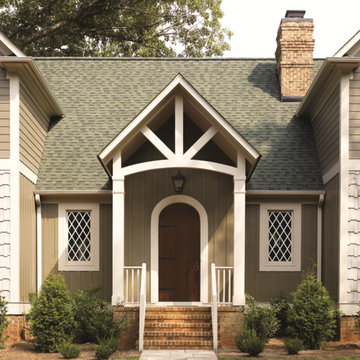
8ft. Therma-Tru Classic-Craft Rustic Collection fiberglass round-top door featuring casually elegant wood graining. and decorative strap hinges.
This is an example of a traditional front door in Other with a single front door and a dark wood front door.
This is an example of a traditional front door in Other with a single front door and a dark wood front door.
Shabby-Chic Style Entryway Design Ideas
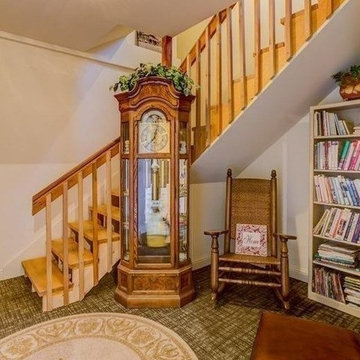
This 36' x 36' horse barn in Winters, California has a full apartment on the second floor. The loft features a master suite, guest bedroom, guest bath, full kitchen, office nook and an open space for the family room and dining area. The decor is a combination of French Country and Shabby Chic, with just a hint of traditional. The warm colors and soft finishes make the space welcoming and comfortable. The entrance is on the lower level, where a reading room sits. Two of the unused horse stalls double as a home gym and storage pantry.
This structure is available from Barn Pros as an engineered building package. To learn more, send us a message through Houzz.
5
