Small Staircase Design Ideas
Refine by:
Budget
Sort by:Popular Today
221 - 240 of 9,477 photos
Item 1 of 2
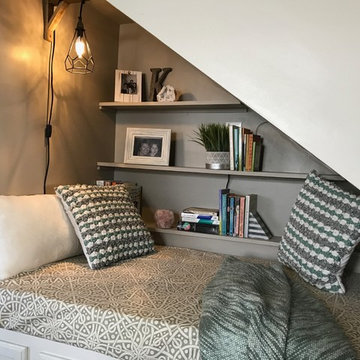
An unused closet under the stairs was reimagined as a cozy space to curl up and read a book.
This is an example of a small eclectic staircase in Other.
This is an example of a small eclectic staircase in Other.
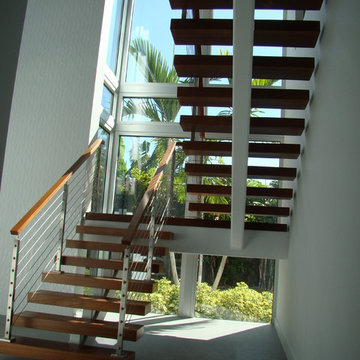
This is an example of a small contemporary wood floating staircase in Miami with metal risers and cable railing.
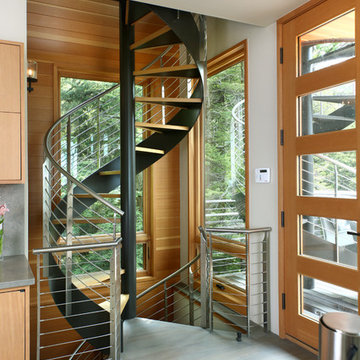
High atop a wooded dune, a quarter-mile-long steel boardwalk connects a lavish garage/loft to a 6,500-square-foot modern home with three distinct living spaces. The stunning copper-and-stone exterior complements the multiple balconies, Ipe decking and outdoor entertaining areas, which feature an elaborate grill and large swim spa. In the main structure, which uses radiant floor heat, the enchanting wine grotto has a large, climate-controlled wine cellar. There is also a sauna, elevator, and private master balcony with an outdoor fireplace.
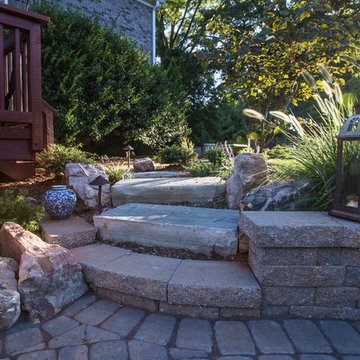
Photo by: Bruce Saunders with Connectivity Group, Inc.
Photo of a small country curved staircase in Charlotte.
Photo of a small country curved staircase in Charlotte.
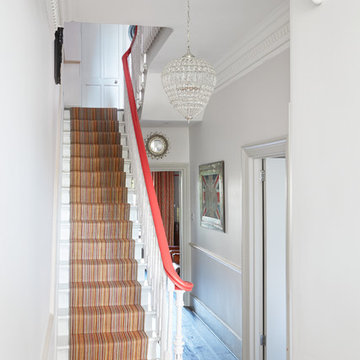
Andrew Beasley
This is an example of a small eclectic carpeted straight staircase in London with carpet risers.
This is an example of a small eclectic carpeted straight staircase in London with carpet risers.
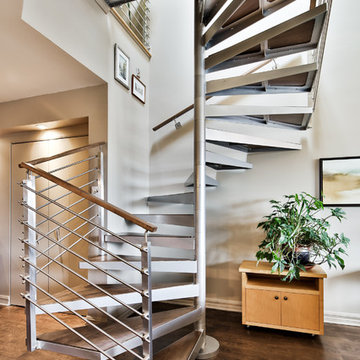
Nicolas Shaprio
This is an example of a small contemporary wood spiral staircase in Montreal with open risers.
This is an example of a small contemporary wood spiral staircase in Montreal with open risers.
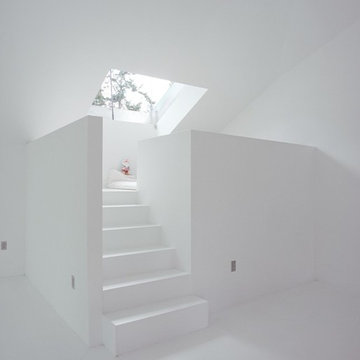
Sleeping loft with roof hatch to see the sky and stars. Photo by John Clark
Photo of a small modern staircase in Seattle.
Photo of a small modern staircase in Seattle.
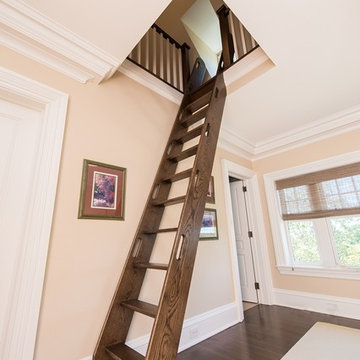
Photographer: Kevin Colquhoun
Inspiration for a small traditional wood staircase in New York with open risers.
Inspiration for a small traditional wood staircase in New York with open risers.
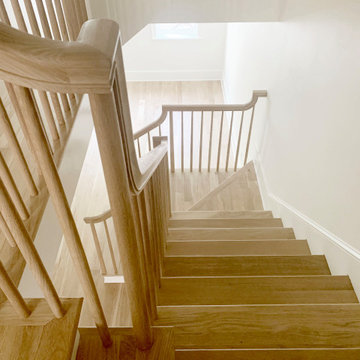
A traditional wood stair I designed as part of the gut renovation and expansion of a historic Queen Village home. What I find exciting about this stair is the gap between the second floor landing and the stair run down -- do you see it? I do a lot of row house renovation/addition projects and these homes tend to have layouts so tight I can't afford the luxury of designing that gap to let natural light flow between floors.
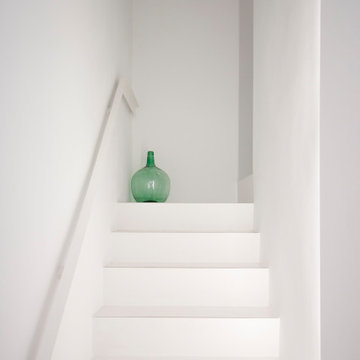
Las escaleras originales, de cerámica y madera lacada se encontraban en tan mal estado que se tuvieron que hacer nuevamente: una oportunidad para introducir piezas cerámicas con canto a bisel y juntas mínimas. Junto a esto, una barandillas realizada con un perfil en L recorre escalera y descansillo en un paseo donde el protagonista es el color blanco.
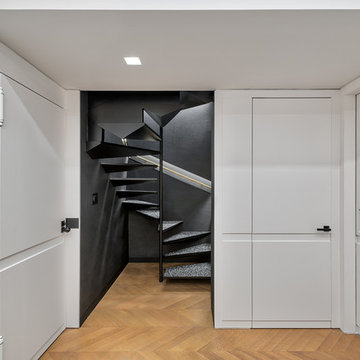
Rafael Leao Lighting Design
Jeffrey Kilmer Photography
Photo of a small contemporary spiral staircase in New York with open risers and metal railing.
Photo of a small contemporary spiral staircase in New York with open risers and metal railing.
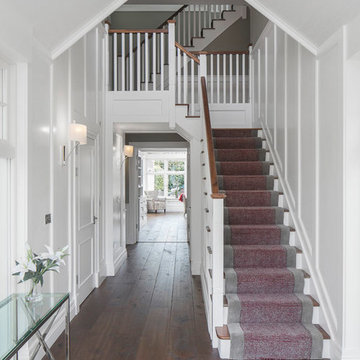
Gareth Byrne Photography
Design ideas for a small transitional wood l-shaped staircase in Dublin with wood risers and wood railing.
Design ideas for a small transitional wood l-shaped staircase in Dublin with wood risers and wood railing.
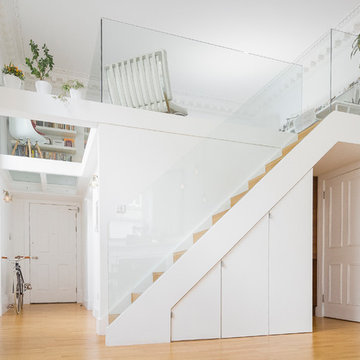
Description: A view of the stair, concealed storage and mezzanine space.
Photos: Chris McCluskie (www.100iso.co.uk)
Photo of a small contemporary wood straight staircase in Edinburgh with wood risers.
Photo of a small contemporary wood straight staircase in Edinburgh with wood risers.
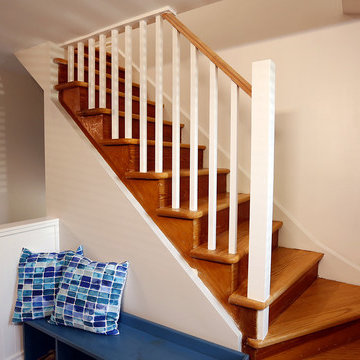
The pièce de résistance of this mud room is a gorgeous custom made glass map of the world that serves as a door for the homeowners' closet space. They are travellers who like to see the world, and the map is magnetized so that they can mark their travels when they return home! Designed and built by Paul Lafrance Design.
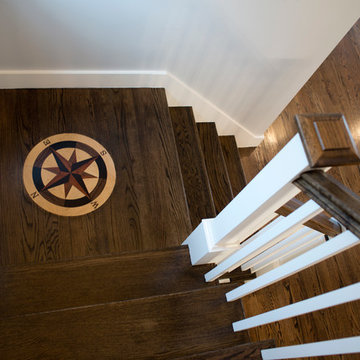
Seth Jacobson Photography
Design ideas for a small beach style wood l-shaped staircase in Providence with wood risers.
Design ideas for a small beach style wood l-shaped staircase in Providence with wood risers.
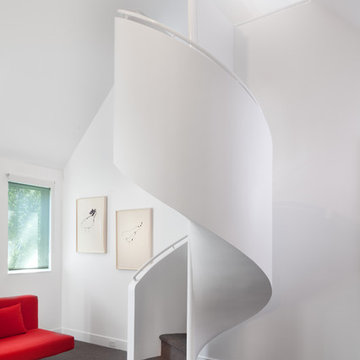
Photography by Morgan Howarth
Photo of a small transitional carpeted spiral staircase in DC Metro with carpet risers.
Photo of a small transitional carpeted spiral staircase in DC Metro with carpet risers.
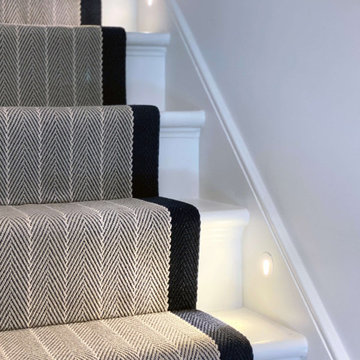
Before and After of the bespoke bookcase alongside the stairs on the top floor of our townhouse renovation in Chelsea, London. We painted the staircase black and added a skylight to fill the area with light. We also removed the kitchenette on the landing that had been used by guests staying in the spare bedroom. In London you have to use every spare bit of space! Hopefully this will give you some ideas for your home.
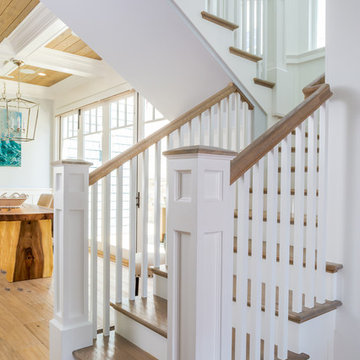
Heading Downstairs to the Beach
Owen McGoldrick
Photo of a small beach style wood u-shaped staircase in San Diego with painted wood risers and wood railing.
Photo of a small beach style wood u-shaped staircase in San Diego with painted wood risers and wood railing.
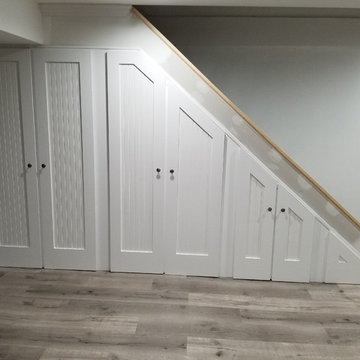
This basement needed to utilize every square foot of storage. These shaker style doors were built to hide the stored items under the stairs.
Inspiration for a small traditional wood straight staircase in New York.
Inspiration for a small traditional wood straight staircase in New York.
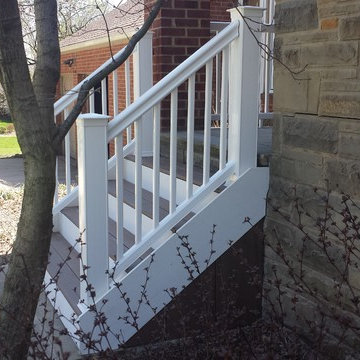
This is an example of a small arts and crafts wood straight staircase in Cleveland with wood risers.
Small Staircase Design Ideas
12