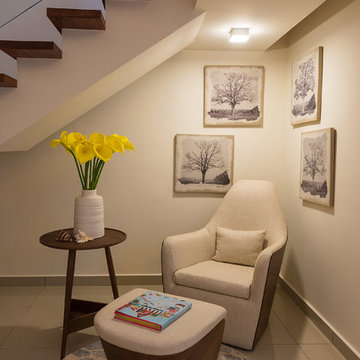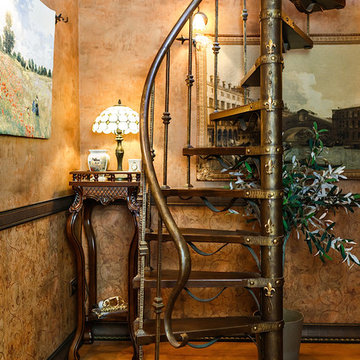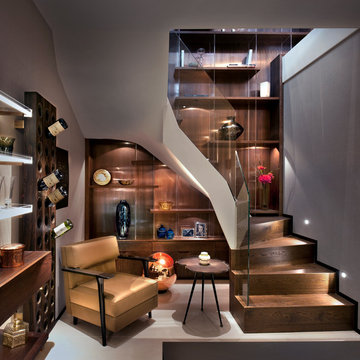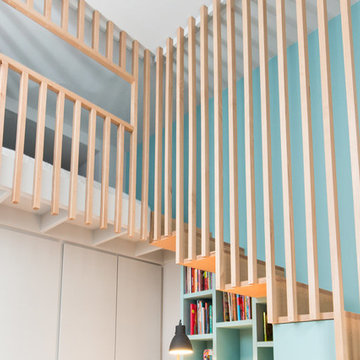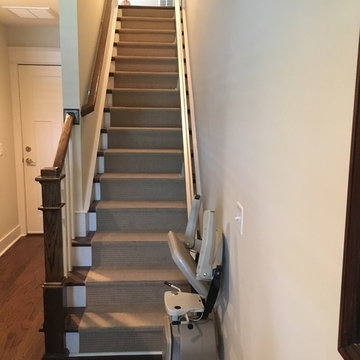Small Staircase Design Ideas
Refine by:
Budget
Sort by:Popular Today
181 - 200 of 9,477 photos
Item 1 of 2
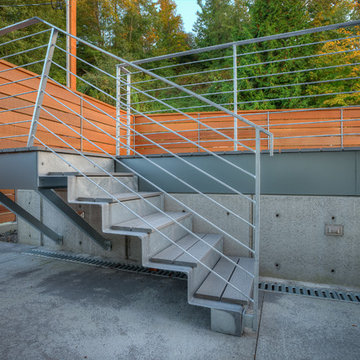
Stair to sun deck. Photography by Lucas Henning.
Small modern metal straight staircase in Seattle with metal risers and metal railing.
Small modern metal straight staircase in Seattle with metal risers and metal railing.
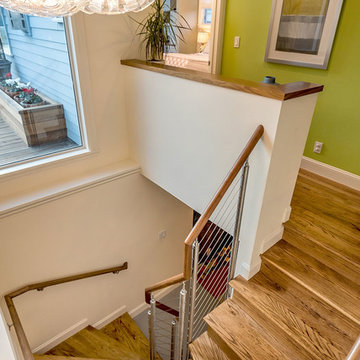
Photo of a small midcentury wood spiral staircase in San Francisco with wood risers.
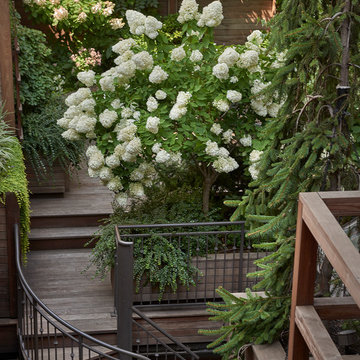
A lush garden in the city provides privacy while the plants provide excitement.
This is an example of a small contemporary wood spiral staircase in Chicago with metal railing.
This is an example of a small contemporary wood spiral staircase in Chicago with metal railing.
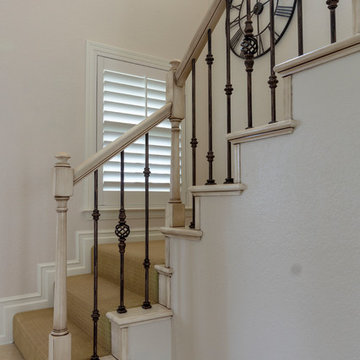
Art Elliott
Small mediterranean painted wood l-shaped staircase in Orange County with painted wood risers and mixed railing.
Small mediterranean painted wood l-shaped staircase in Orange County with painted wood risers and mixed railing.
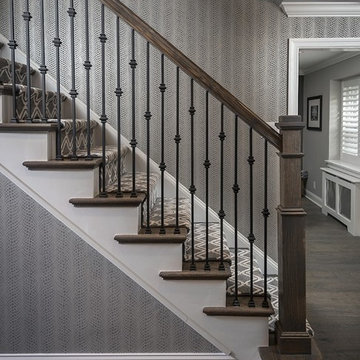
This entry way was full gutted and brought up to code! The stairs were completely redone and wrought iron metal was added to give the entry way some character. The runner and wallpaper were added to bring dimension to this space!
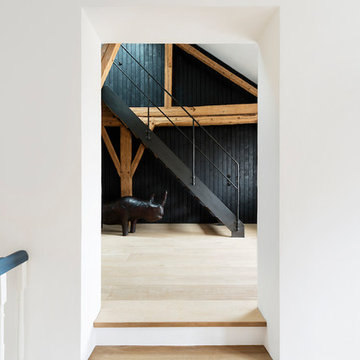
Ein Durchbruch in der starken Aussenwand schafft den Übergang in die Scheune - Der neue Kubus aus gekohltem Holz (Show-Sugi-Ban) und die Stahltreppe bilden einen gestalterischen Kontrast zu dem alten Bauernhaus.
Foto: Sorin Morar
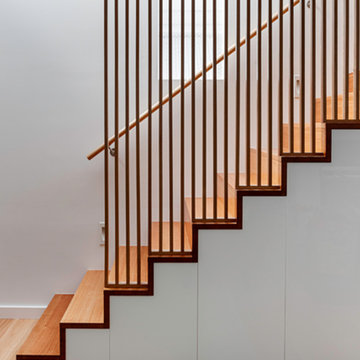
The extension to this 1890’s single-fronted, weatherboard cottage in Hawthorne, Melbourne is an exercise in clever, compact planning that seamlessly weaves together traditional and contemporary architecture.
The extension preserves the scale, materiality and character of the traditional Victorian frontage whilst introducing an elegant two-storey extension to the rear.
A delicate screen of vertical timbers tempers light, view and privacy to create the characteristic ‘veil’ that encloses the upper level bedroom suite.
The rhythmic timber screen becomes a unifying design element that extends into the interior in the form of a staircase balustrade. The balustrade screen visually animates an otherwise muted interior sensitively set within the historic shell.
Light wells distributed across the roof plan sun-wash walls and flood the open planned interior with natural light. Double height spaces, established above the staircase and dining room table, create volumetric interest. Improved visual connections to the back garden evoke a sense of spatial generosity that far exceeds the modest dimensions of the home’s interior footprint.
Jonathan Ng, Itsuka Studio
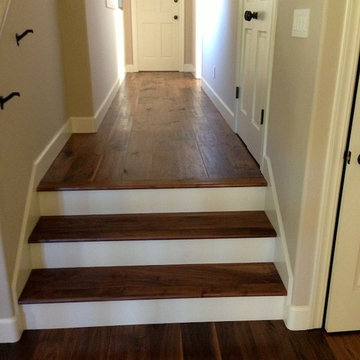
Inspiration for a small mediterranean wood straight staircase in San Francisco with painted wood risers.
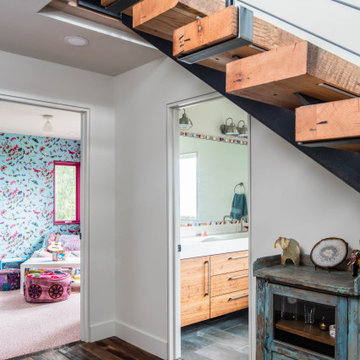
Asheville building community has amazing Local Craftsman
Reclaimed Upstate New York Barn wood treads
This is an example of a small contemporary wood straight staircase in Other with metal risers and metal railing.
This is an example of a small contemporary wood straight staircase in Other with metal risers and metal railing.
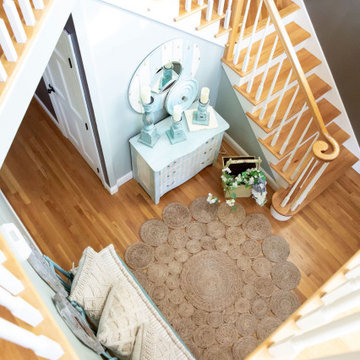
Foyer designed using an old chalk painted chest with a custom made bench along with decor from different antique fairs, pottery barn, Home Goods, Kirklands and Ballard Design to finish the space.
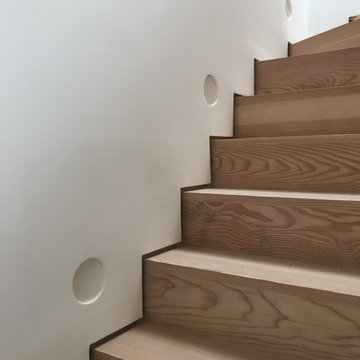
New staircase formed to provide access from existing first floor living space to the new formal living room at mezzanine level. The stair is made from douglas fir with a birch veneer ply balustrade. The clean lines of this stair sit quietly within the existing first floor room. We incorporated a continual shadow gap along the base of the plastered wall to create a floating stair effect. The addition of recessed plaster in wall lights look integral to the plastered wall.
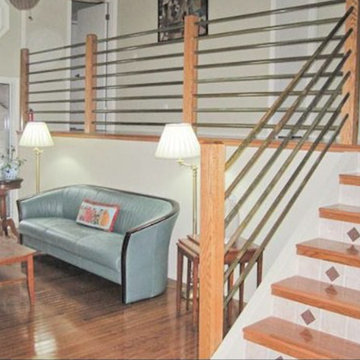
Inspiration for a small arts and crafts wood straight staircase in Seattle with tile risers and metal railing.
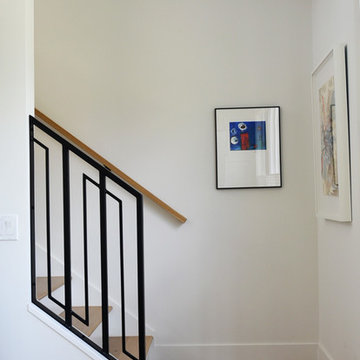
Railings became important in the transition between levels in this vertical home. We wanted simple but with detail. We didn't want boring.
Design ideas for a small modern staircase in Denver.
Design ideas for a small modern staircase in Denver.
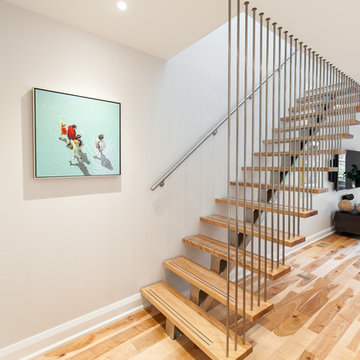
Artium gave the existing steel staircase a facelift by widening it, adding new reclaimed birch treads and stainless steel rods to the ceiling; creating a dramatic focal point in the space. Also hidden under the stairs is a trap door to the basement.
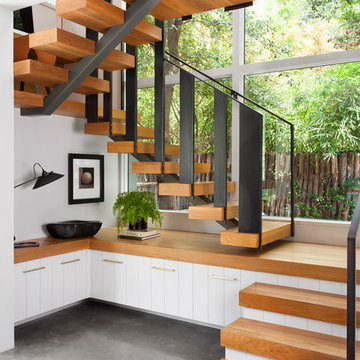
© Ryann Ford Photography
This is an example of a small wood staircase in Austin with open risers and metal railing.
This is an example of a small wood staircase in Austin with open risers and metal railing.
Small Staircase Design Ideas
10
