Sunroom Design Photos with Concrete Floors
Refine by:
Budget
Sort by:Popular Today
121 - 140 of 1,000 photos
Item 1 of 2
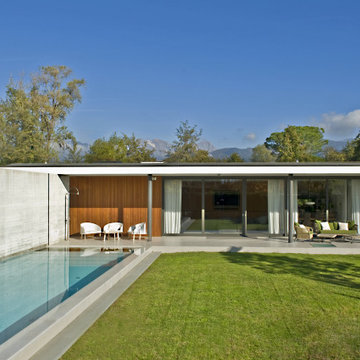
Un intervento calibrato e quasi timido rispetto all’intorno, che trova la sua qualità nell’uso dei diversi materiali con cui sono trattare le superficie. La zona giorno si proietta nel giardino, che diventa una sorta di salone a cielo aperto mentre la natura, vegetazione ed acqua penetrano all’interno in un continuo gioco di rimandi enfatizzato dalle riflessioni create dalla piscina e dalle vetrate. Se il piano terra costituisce il luogo dell’incontro privilegiato con natura e spazio esterno, il piano interrato è invece il rifugio sicuro, lontano dagli sguardi e dai rumori, dove ritirarsi durante la notte, protetto e caratterizzato da un inaspettato ampio patio sul lato est che diffonde la luce naturale in tutte gli spazi e le camere da letto.
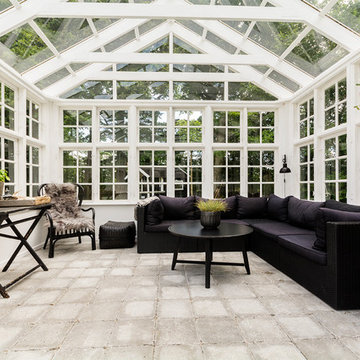
© 2017 Houzz
Design ideas for a large scandinavian sunroom with concrete floors, a glass ceiling and grey floor.
Design ideas for a large scandinavian sunroom with concrete floors, a glass ceiling and grey floor.
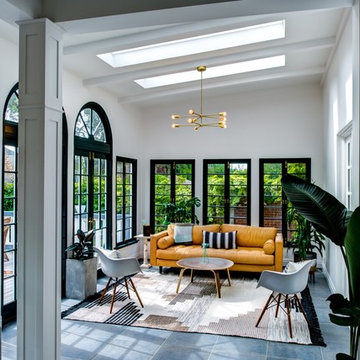
Treve Johnson Photography
Photo of a mid-sized transitional sunroom in San Francisco with concrete floors, no fireplace, a skylight and grey floor.
Photo of a mid-sized transitional sunroom in San Francisco with concrete floors, no fireplace, a skylight and grey floor.
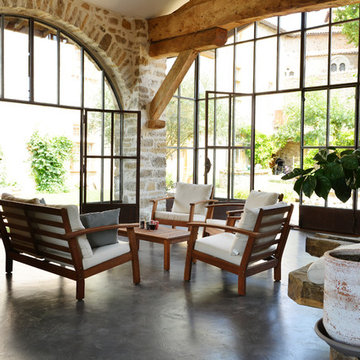
© Christel Mauve Photographe pour Chapisol
Design ideas for a large mediterranean sunroom in Lyon with concrete floors, no fireplace and a standard ceiling.
Design ideas for a large mediterranean sunroom in Lyon with concrete floors, no fireplace and a standard ceiling.
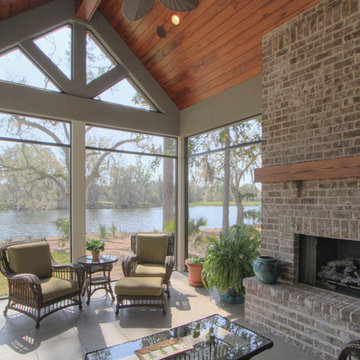
Design ideas for a large traditional sunroom in Atlanta with concrete floors, a standard fireplace, a brick fireplace surround and a standard ceiling.
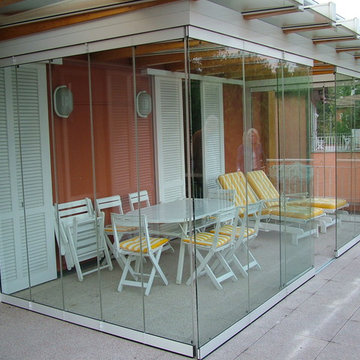
The glass door system for the home
In private homes it’s a great solution for terraces, porches, balconies, verandas, gazebos and conservatories being both flexible and offering an effective barrier against the elements.
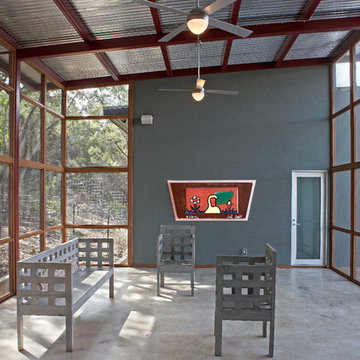
Photo Credit: Coles Hairston
This is an example of an expansive modern sunroom in Austin with a standard ceiling, concrete floors, no fireplace and grey floor.
This is an example of an expansive modern sunroom in Austin with a standard ceiling, concrete floors, no fireplace and grey floor.
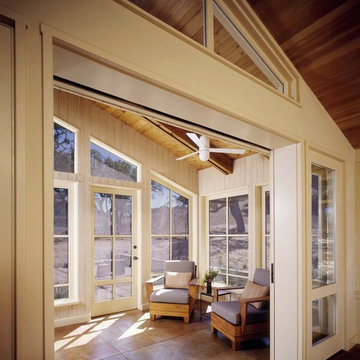
Detail view of screened porch.
Cathy Schwabe Architecture.
Photograph by David Wakely.
Inspiration for a country sunroom in San Francisco with a standard ceiling, concrete floors and brown floor.
Inspiration for a country sunroom in San Francisco with a standard ceiling, concrete floors and brown floor.
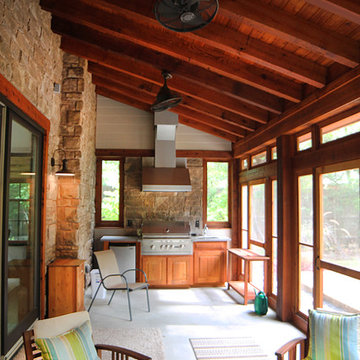
This is an example of a mid-sized country sunroom in Houston with concrete floors and a standard ceiling.
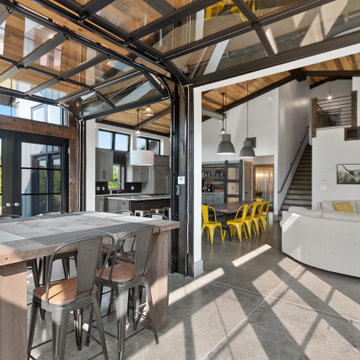
This 2,500 square-foot home, combines the an industrial-meets-contemporary gives its owners the perfect place to enjoy their rustic 30- acre property. Its multi-level rectangular shape is covered with corrugated red, black, and gray metal, which is low-maintenance and adds to the industrial feel.
Encased in the metal exterior, are three bedrooms, two bathrooms, a state-of-the-art kitchen, and an aging-in-place suite that is made for the in-laws. This home also boasts two garage doors that open up to a sunroom that brings our clients close nature in the comfort of their own home.
The flooring is polished concrete and the fireplaces are metal. Still, a warm aesthetic abounds with mixed textures of hand-scraped woodwork and quartz and spectacular granite counters. Clean, straight lines, rows of windows, soaring ceilings, and sleek design elements form a one-of-a-kind, 2,500 square-foot home
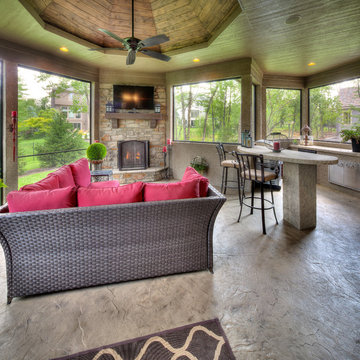
Design ideas for a mediterranean sunroom in Kansas City with a stone fireplace surround, a standard ceiling, concrete floors and grey floor.
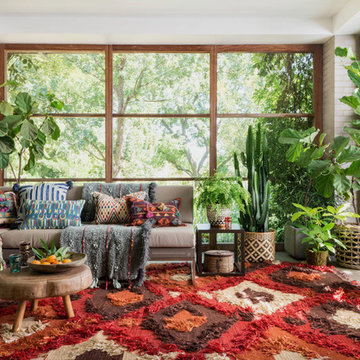
At Modelhom, we are seeing the rising popularity of accessories that can be cycled through the ever-changing trends. For example, shag rugs, fur blankets, and furry pillows, are sweeping through the design world and we are seeing more and more of them making their way to our showroom. If you’ve kept your 70s-style shag rug from high school then you are in luck…. It’s all coming back baby! Featured above is from the Justina Blakeney’s Fabel Collection created by Loloi Rugs. Hand woven in India from bamboo and cotton, these styles give a fresh look to that retro shag!!!
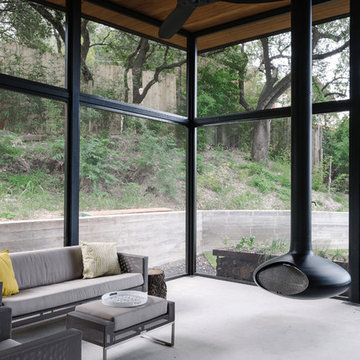
Photo of a large modern sunroom in Austin with concrete floors, a hanging fireplace, a metal fireplace surround, a standard ceiling and grey floor.
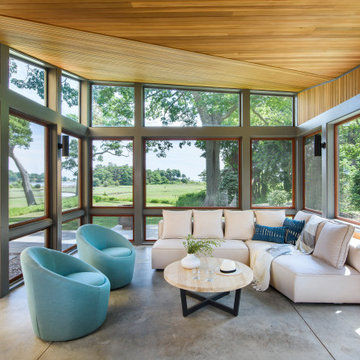
Coastal Modern Farmhouse
Flavin Architects designed a structure that inherits its silhouette from the New England farmhouse and orients itself to the adjacent wetlands. The elegance of its shape is an effect of an austere geometry. The cedar shingle cladding underneath the lines of the metal roof reinforces this sense of confident understatement. A screened porch looks over a gentle downslope and a stretch of verdant wetlands into Kettle Cove.
The interior extends the sense of local inheritance with a cadence of heavy timber beams that cross a tongue-and-groove ceiling to meet exposed steel beams. This set up echoes the simple framing of local colonial homes. A wood-burning fireplace also evokes this history, and with its mantle of reclaimed railroad ties, and the raw edged monolithic hearth, creates a sense of organic relation to the surrounding landscape.
The interior symmetry of our Kettle Cove Farmhouse is illuminated by a generous sweep of windows that face east toward the rising sun. Flavin Architects has created a sense of flow from the interior to the exterior of the house.
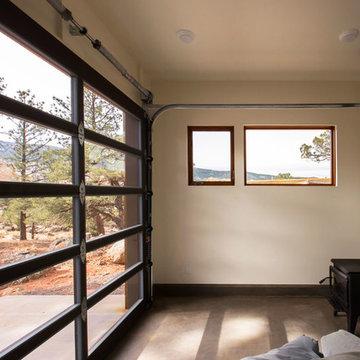
Imbue Design
This is an example of a small industrial sunroom in Salt Lake City with concrete floors and a wood stove.
This is an example of a small industrial sunroom in Salt Lake City with concrete floors and a wood stove.
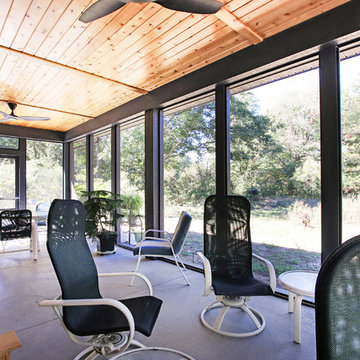
Inspiration for a large midcentury sunroom in Grand Rapids with concrete floors, a standard ceiling and grey floor.
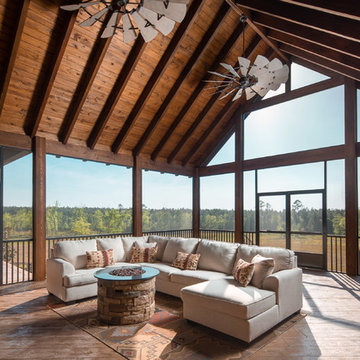
Sunroom of an incredible rustic home built by Southern Living home builder Structures by Chris Brooks (www.structuresbychrisbrooks.com). Photo credit: www.davidcannonphotography.com
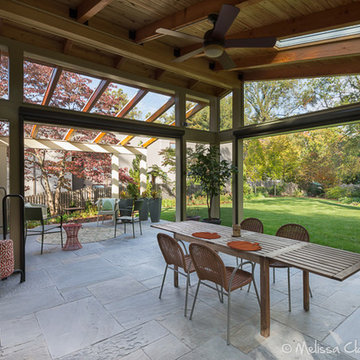
©Melissa Clark Photography
Inspiration for a mid-sized midcentury sunroom in DC Metro with concrete floors and a skylight.
Inspiration for a mid-sized midcentury sunroom in DC Metro with concrete floors and a skylight.
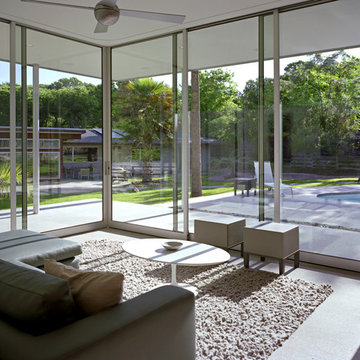
Photo Credit: Thomas McConnell
Photo of a large modern sunroom in Austin with concrete floors, no fireplace, a standard ceiling and grey floor.
Photo of a large modern sunroom in Austin with concrete floors, no fireplace, a standard ceiling and grey floor.
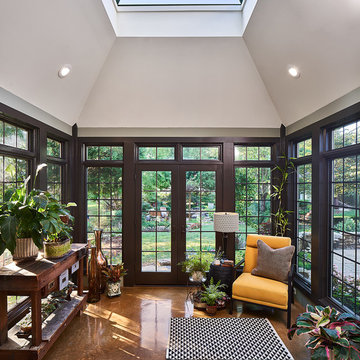
Crisp black trim gives the illusion of steel windows, while natural light from the glass lantern keeps the space from feeling dark. © Lassiter Photography
Sunroom Design Photos with Concrete Floors
7