Townhouse Exterior Design Ideas
Refine by:
Budget
Sort by:Popular Today
41 - 60 of 5,580 photos
Item 1 of 2
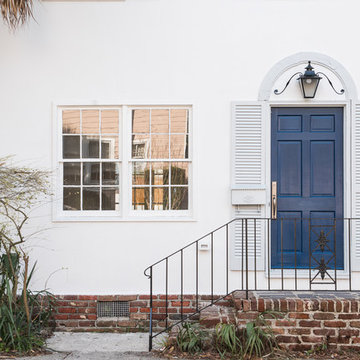
This is an example of a mid-sized transitional two-storey white townhouse exterior in Charleston.
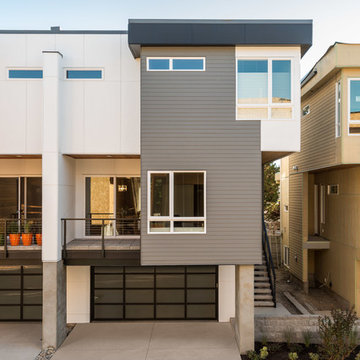
Inspiration for a mid-sized modern three-storey grey townhouse exterior in Seattle with mixed siding, a flat roof and a metal roof.
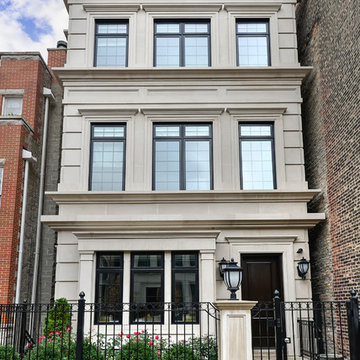
Photo of a traditional three-storey beige townhouse exterior in Chicago with a flat roof.
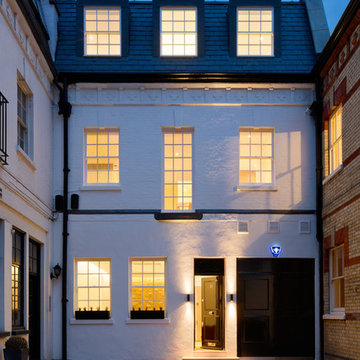
Photo Credit: Andrew Beasley
Large traditional three-storey brick white townhouse exterior in London with a tile roof.
Large traditional three-storey brick white townhouse exterior in London with a tile roof.
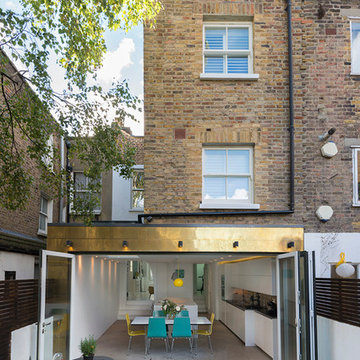
brass shingle finished
Inspiration for a mid-sized contemporary three-storey beige townhouse exterior in London with mixed siding, a flat roof and a mixed roof.
Inspiration for a mid-sized contemporary three-storey beige townhouse exterior in London with mixed siding, a flat roof and a mixed roof.
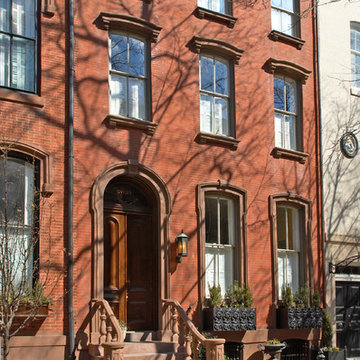
The facade of this 1840's Victorian Townhouse was restored to its original elegance. The front stoop and entry doors were rebuilt as well as the cornice and window details. Interior Design by Barbara Gisel and Mary Macelree.
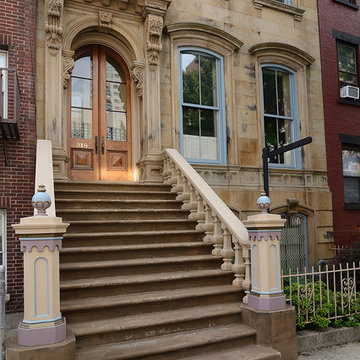
Majestic triplex home in circa 1858 townhouse. This iconic 25’ mansion features a striking limestone façade on Hudson Street, 3,153 sq ft of living space, 2 outdoor spaces including an amazing bi-level roof deck with partial NYC & water views & on-site parking.
Made-to-order kitchen showcases antique terracotta tile imported from France, custom cabinetry, granite counters, Viking range, Miele dishwasher, SubZero refrigeration, wine chiller and breakfast nook. Off of the kitchen is one of 2 terraces featuring handcrafted copper planters, ample dining space, access to backyard and parking. Commanding living room with 11’ ceilings showcases original fireplace mantle and intricate dental & crown moldings. A formal dining area with hand blown glass lighting and powder room complete the first level.
Up the grand staircase lies the master bedroom retreat featuring walk-in closet/nursery, parquet floors, 10’ ceilings and a soothing master bath; magnificently appointed with onyx tile, custom marble vanity, Swarovski crystal lighting and an oversized walk-in spa shower. The third bedroom doubles as an office with coffered ceiling, abundance of built in storage and access to the top floor.
Media room replete with projection screen, wet bar, wiring for full surround sound and access to the 2- tier terrace with low maintenance Trex deck surface, eastern exposure and city views. Two zone central air conditioning, new hot water heater and washer/dryer. Control4 technology for sound system & lighting. Half the yard is deeded to this singular home. Parking from Court St. entrance & additional basement storage.
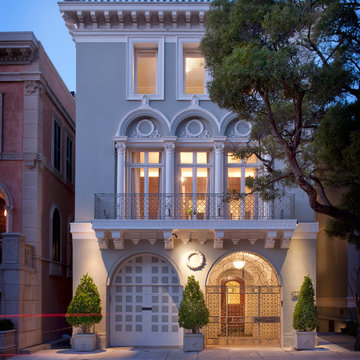
Design ideas for a traditional townhouse exterior in San Francisco.
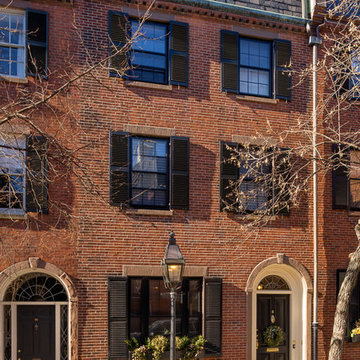
This 1826 Beacon Hill single-family townhouse received upgrades that were seamlessly integrated into the reproduction Georgian-period interior. feature ceiling exposing the existing rough-hewn timbers of the floor above, and custom-sawn black walnut flooring. Circulation for the new master suite was created by a rotunda element, incorporating arched openings through curving walls to access the different program areas. The client’s antique Chinese screen panels were incorporated into new custom closet casework doors, and all new partitions and casework were blended expertly into the existing wainscot and moldings.
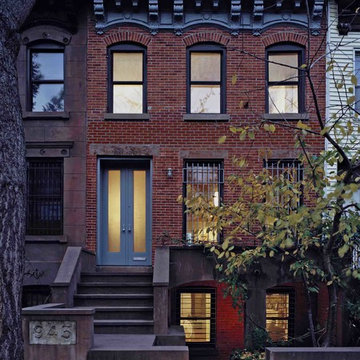
Hulya Kolabas
Inspiration for a mid-sized transitional three-storey brick townhouse exterior in New York.
Inspiration for a mid-sized transitional three-storey brick townhouse exterior in New York.
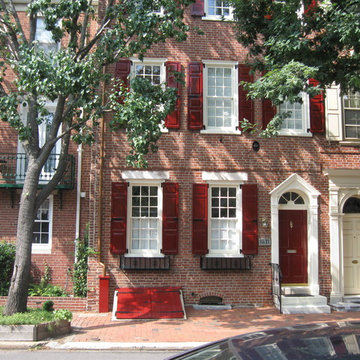
Design ideas for a mid-sized traditional three-storey brick red townhouse exterior in Philadelphia.
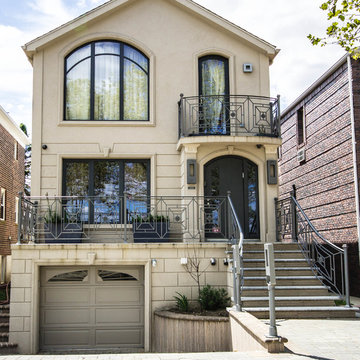
Design ideas for a traditional three-storey beige townhouse exterior in New York with a gable roof.
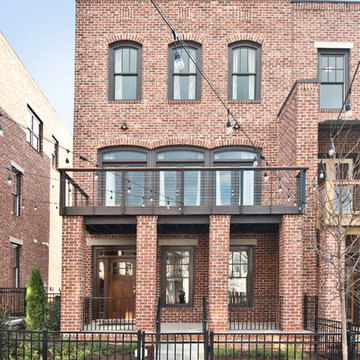
Photo of an industrial three-storey brick red townhouse exterior in Atlanta with a flat roof.
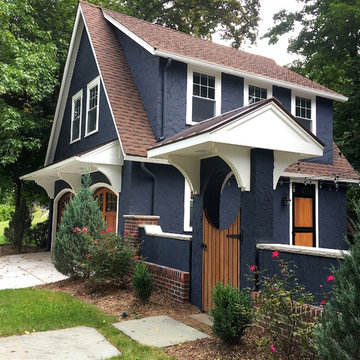
this 1920s carriage house was substantially rebuilt and linked to the main residence via new garden gate and private courtyard. Care was taken in matching brick and stucco detailing.

The incredible transformation of this South Slope Brooklyn Townhouse - designed and built by reBuild Workshop.
Design ideas for a mid-sized contemporary three-storey brick grey townhouse exterior in New York.
Design ideas for a mid-sized contemporary three-storey brick grey townhouse exterior in New York.
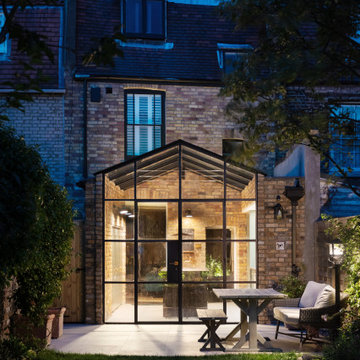
Small industrial brick beige townhouse exterior in London with a gable roof and a mixed roof.
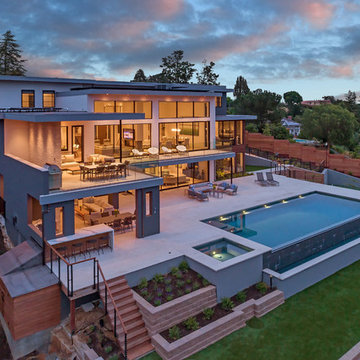
An epitome of modern luxury living.
Each space in this estate is designed to enjoy the beautiful views ailed by the use of a wall to wall glass windows. The backyard is made to enjoy outdoor living and entertaining with a TV area, kitchen, swimming pool, jacuzzi, and even a basketball court. The upstairs floor has balconies all around with glass railings for unhindered views and a minimalistic look, with an additional outside lounge area. Spotlights lined on the edge of the roof for the perfect outdoor lighting, reflecting in the pool in the evening. �
This family loves the outdoor life and we made sure they could enjoy the outdoors even from the inside.
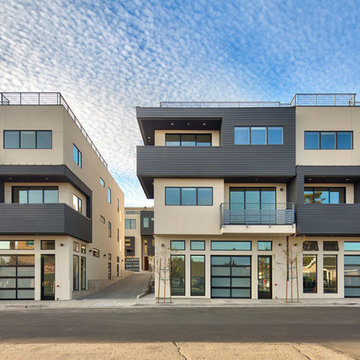
Inspiration for an expansive modern three-storey grey townhouse exterior in San Francisco with mixed siding, a flat roof and a mixed roof.
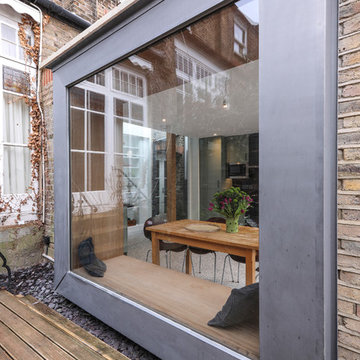
Alex Maguire Photography
One of the nicest thing that can happen as an architect is that a client returns to you because they enjoyed working with us so much the first time round. Having worked on the bathroom in 2016 we were recently asked to look at the kitchen and to advice as to how we could extend into the garden without completely invading the space. We wanted to be able to "sit in the kitchen and still be sitting in the garden".
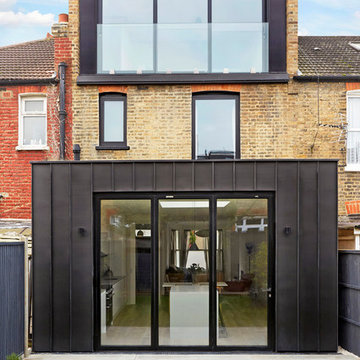
Inspiration for a mid-sized contemporary three-storey beige townhouse exterior in London with metal siding and a flat roof.
Townhouse Exterior Design Ideas
3