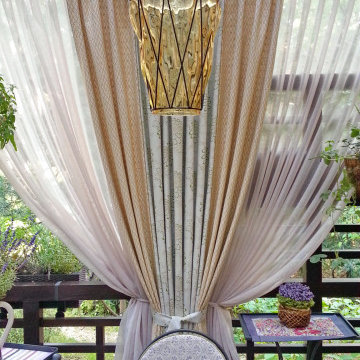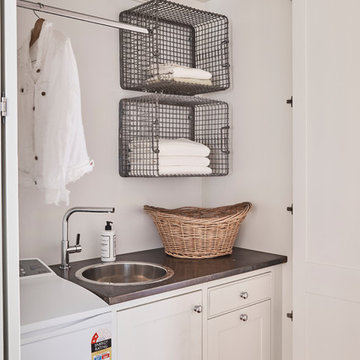4,108,764 Traditional Home Design Photos
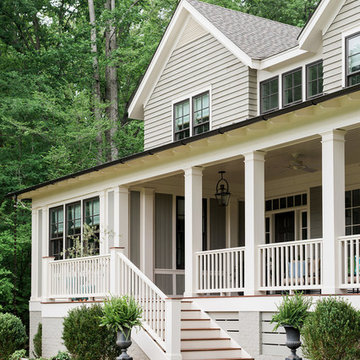
Dogwood Drive Project by Athens Building Company
Inspiration for a mid-sized traditional front yard verandah in New Orleans with a roof extension.
Inspiration for a mid-sized traditional front yard verandah in New Orleans with a roof extension.
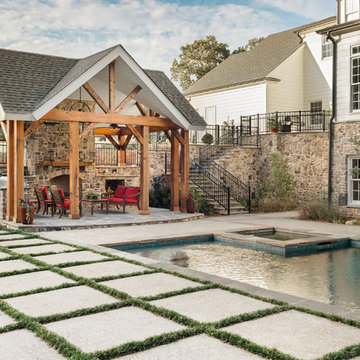
Old Farm Project - Pergola & Pool - Athens Building Company
Mid-sized traditional backyard rectangular natural pool in Other with a pool house.
Mid-sized traditional backyard rectangular natural pool in Other with a pool house.
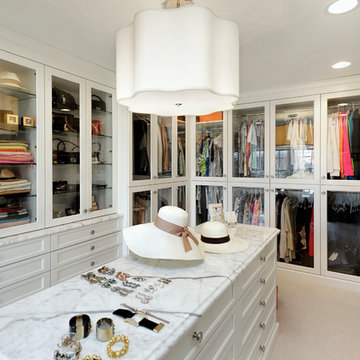
Walk-in closet with island dresser and easy-to-access glass cabinetry
Design ideas for a large traditional gender-neutral walk-in wardrobe in Chicago with glass-front cabinets, white cabinets, carpet and beige floor.
Design ideas for a large traditional gender-neutral walk-in wardrobe in Chicago with glass-front cabinets, white cabinets, carpet and beige floor.
Find the right local pro for your project
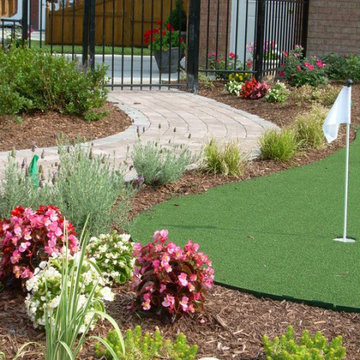
Inspiration for a mid-sized traditional backyard full sun garden in Other with with flowerbed and mulch.
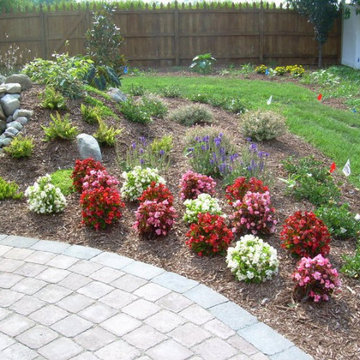
This is an example of a mid-sized traditional backyard full sun garden in Other with with flowerbed and mulch.
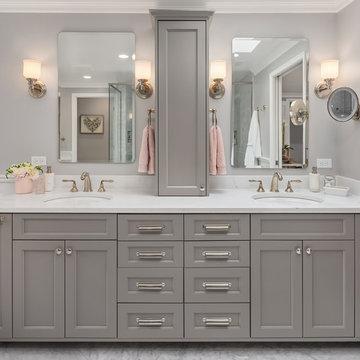
An expansive traditional master bath featuring cararra marble, a vintage soaking tub, a 7' walk in shower, polished nickel fixtures, pental quartz, and a custom walk in closet
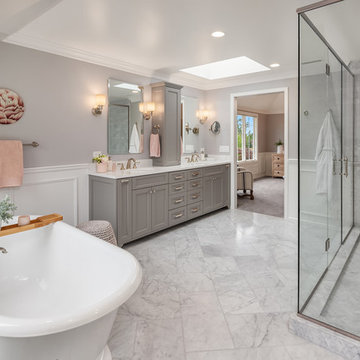
An expansive traditional master bath featuring cararra marble, a vintage soaking tub, a 7' walk in shower, polished nickel fixtures, pental quartz, and a custom walk in closet
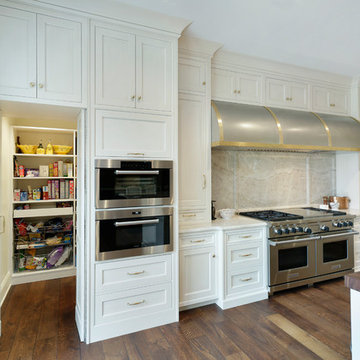
Kitchen detail of stone slab backsplash and custom wood countertop
Inspiration for a large traditional l-shaped open plan kitchen in Chicago with a drop-in sink, beaded inset cabinets, white cabinets, wood benchtops, beige splashback, stone slab splashback, stainless steel appliances, medium hardwood floors, multiple islands and brown benchtop.
Inspiration for a large traditional l-shaped open plan kitchen in Chicago with a drop-in sink, beaded inset cabinets, white cabinets, wood benchtops, beige splashback, stone slab splashback, stainless steel appliances, medium hardwood floors, multiple islands and brown benchtop.
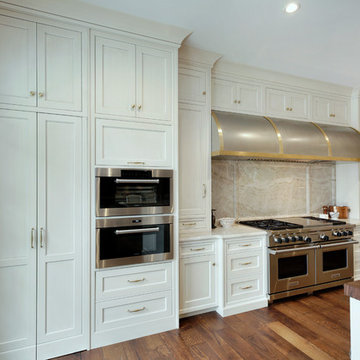
Kitchen detail of stone slab backsplash and custom wood countertop
Large traditional l-shaped open plan kitchen in Chicago with a drop-in sink, beaded inset cabinets, white cabinets, wood benchtops, beige splashback, stone slab splashback, stainless steel appliances, medium hardwood floors, multiple islands and brown benchtop.
Large traditional l-shaped open plan kitchen in Chicago with a drop-in sink, beaded inset cabinets, white cabinets, wood benchtops, beige splashback, stone slab splashback, stainless steel appliances, medium hardwood floors, multiple islands and brown benchtop.
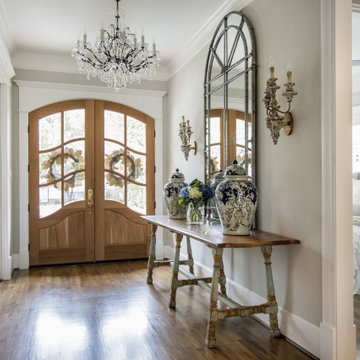
This is an example of a traditional entryway in Houston with beige walls, dark hardwood floors, a double front door, a medium wood front door and brown floor.
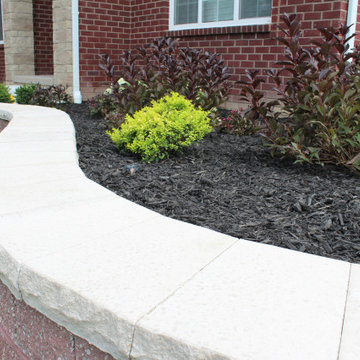
Large traditional front yard full sun garden in Detroit with brick pavers.
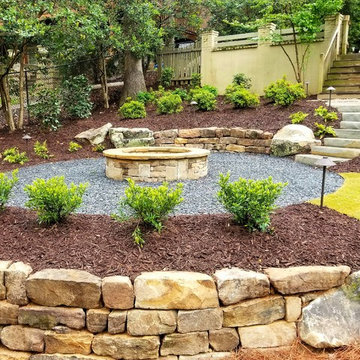
This is a custom stacked stone fire pit with a crushed slate patio. Includes boulder retaining walls and large gray slab stone steps.
Mid-sized traditional backyard patio in Atlanta with a fire feature and gravel.
Mid-sized traditional backyard patio in Atlanta with a fire feature and gravel.
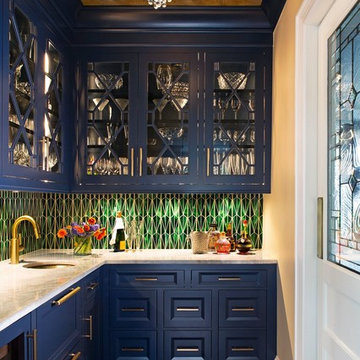
This is an example of a traditional l-shaped home bar in New York with an undermount sink, recessed-panel cabinets, blue cabinets, green splashback, dark hardwood floors, brown floor and white benchtop.
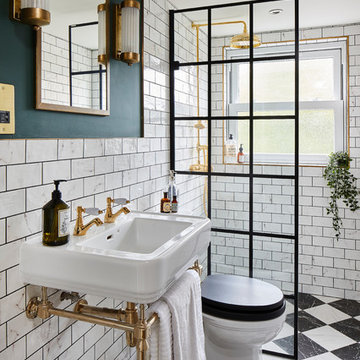
Photo of a traditional 3/4 bathroom in London with white tile, subway tile, green walls, a console sink, multi-coloured floor and an open shower.
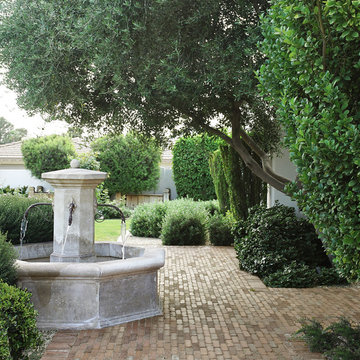
This is an example of an expansive traditional backyard formal garden in Phoenix with a water feature and brick pavers.
4,108,764 Traditional Home Design Photos
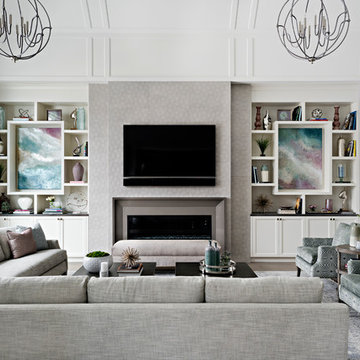
The living room offers a large space for the homeowners to socialize and entertain, while maintaining the comfort of their home. It outlooks into the kitchen and dining room spaces to offer an open concept floor plan, while still having defined rooms.
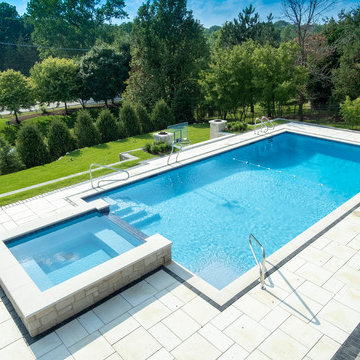
Request Free Quote
This lap pool in Burr Ridge, IL measures 20'0" x 40'0", and the raised hot tub measures 8'0" x 8'0". Both the pool and hot tub have LED colored lights. There is a 6'0" bench in the deep end of the pool. Both the pool and hot tub coping is Valder's Wisconsin Limestone. 4 LED Laminar jets provide a dramatic vertical element. The spa is raised 18" and has a dramatic sheer overflow water feature. Both the pool and hot tub have Ceramaquartz exposed aggregate pool finish in Tahoe Blue color. There are two 2'0" square columns that are 36" tall that have stone veneer, Valder's stone caps and fire features. There is also a basketball game in the shallow end. Photos by e3 Photography.
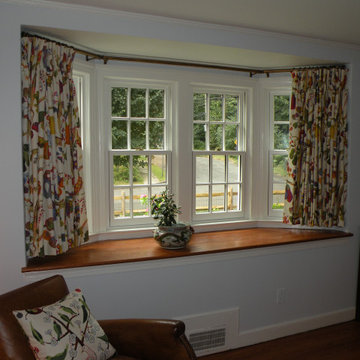
The Vegetable Tree print is a variation of the Tree of Life theme that Josef Frank often used and playfully transformed into a vegetable tree. In this print Josef Frank’s stylises shapes, increases the colour intensity and blends nature with fantasy to spark wonder. Josef Frank designed the print while he was living in New York.
-Antique wing back chairs have been reupholstered with Claremont Suffolk Check, new seat cushion insets of down/feather. Blue and white check compliments the vivid colors of the window treatment fabrics.
78




















