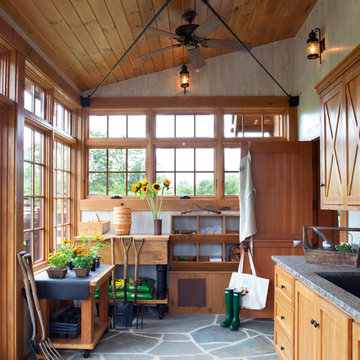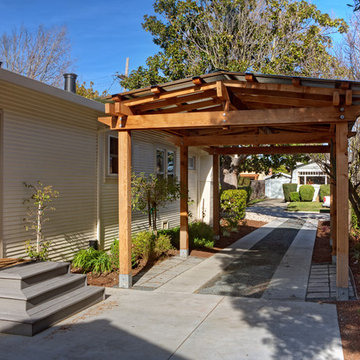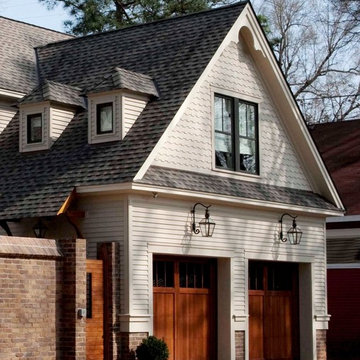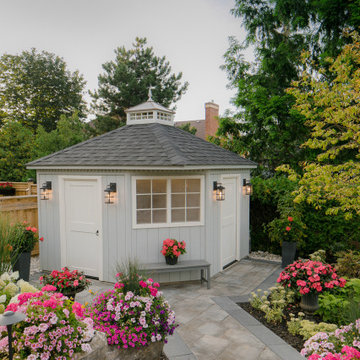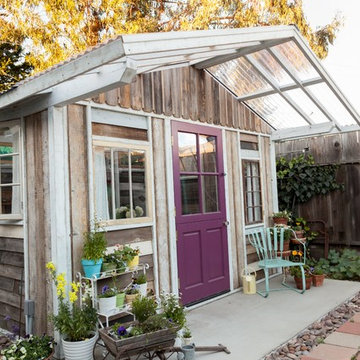Traditional Shed and Granny Flat Design Ideas
Refine by:
Budget
Sort by:Popular Today
81 - 100 of 10,297 photos
Item 1 of 2
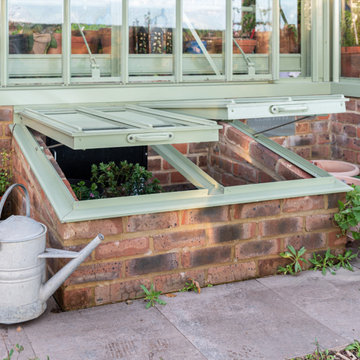
Our client enjoys the traditional Victorian Greenhouse aesthetic. In search for low maintenance, aluminium was the firm choice. Powder coated in Sussex Emerald to compliment the window frames, the three quarter span lean-to greenhouse sits beautifully in the garden of a new eco-home.
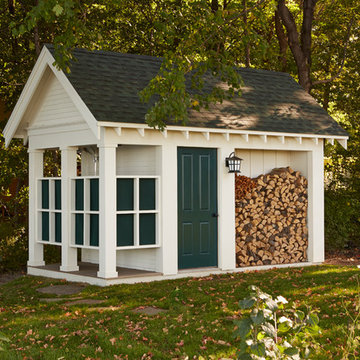
Architecture & Interior Design: David Heide Design Studio Photo: Susan Gilmore Photography
Design ideas for a traditional detached garden shed in Minneapolis.
Design ideas for a traditional detached garden shed in Minneapolis.
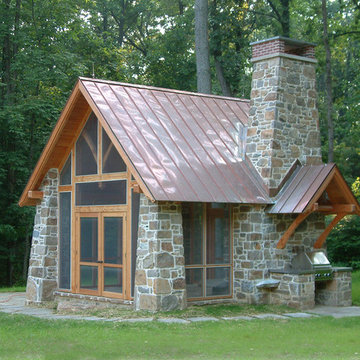
Angle Eye Photography
Design ideas for a traditional detached studio in Philadelphia.
Design ideas for a traditional detached studio in Philadelphia.
Find the right local pro for your project
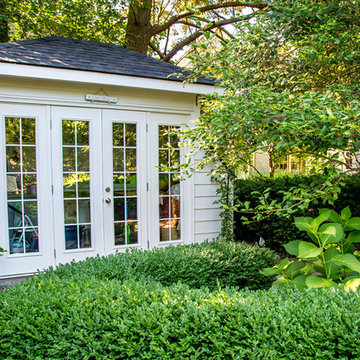
Brandon Whitworth
Whitworth Productions
Design ideas for a small traditional attached shed and granny flat in Other.
Design ideas for a small traditional attached shed and granny flat in Other.
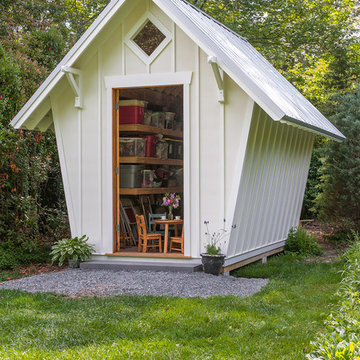
Tony Giammarino
Photo of a mid-sized traditional detached garden shed in Richmond.
Photo of a mid-sized traditional detached garden shed in Richmond.
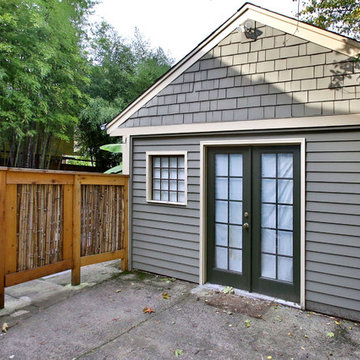
BUNGALOW WITH A MODERN TWIST
Nestled off the park on a gorgeous Irvington tree lined street sits this meticulously maintained and redesigned Bungalow. A true master suite offers all the musts: walk-in closet vaulted ceiling and spacious private bath. The modern, open kitchen overlooks the lush back yard. Recent updates completed throughout. Located in one of Portland’s top neighborhoods.
Contact us for more information about this property at info@danagriggs.com or visit our website at www.DanaGriggs.com
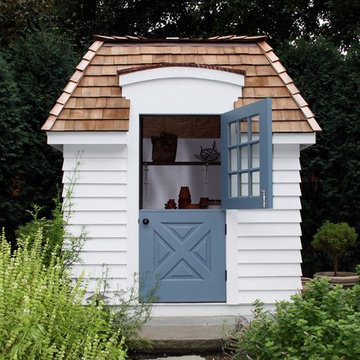
Design by Brehm Architects
http://brehmarchitects.com/
Design ideas for a mid-sized traditional detached garden shed in Chicago.
Design ideas for a mid-sized traditional detached garden shed in Chicago.
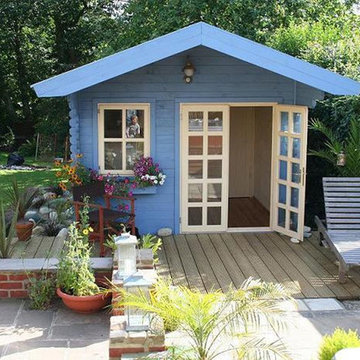
This is one of the most popular of our products. No one can resist it’s charming look. The Wales garden shed is equipped with large doors for easy access, two windows to let in a lot of sunlight, and a long canopy perfect for a veranda, so you can spend time inside and out. The design of this shed makes for not only a useful storage shed facility but also as a decorative center piece of your yard.
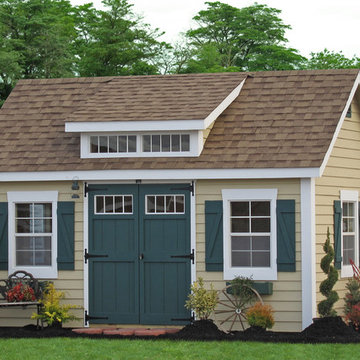
A 10x14 Premier Garden Shed can be used for many different things. Chris Stoltzfus at Sheds Unlimited
This is an example of a traditional shed and granny flat in Philadelphia.
This is an example of a traditional shed and granny flat in Philadelphia.
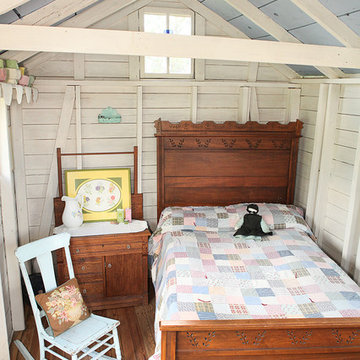
Julie Ranee Photography © 2012 Houzz
Inspiration for a traditional granny flat in Columbus.
Inspiration for a traditional granny flat in Columbus.
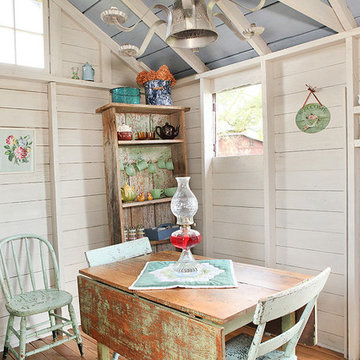
Julie Ranee Photography © 2012 Houzz
This is an example of a traditional granny flat in Columbus.
This is an example of a traditional granny flat in Columbus.
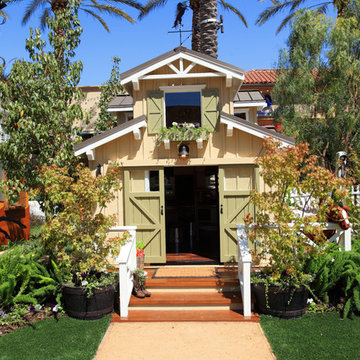
Okay this is a bit of a twist, but a fun little project and good cause anyway! This an 8'x10' Playhouse designed for Homeaid's annual Project Playhouse auction
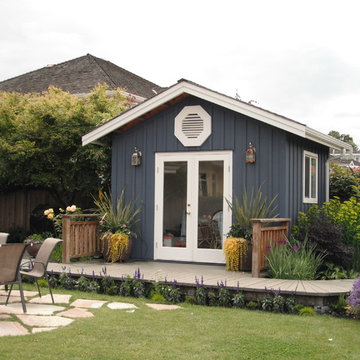
Shed in cottage perennial garden is used for children's toys and also as a change room for the nearby hot tub.
© 2012 Glenna Partridge. All rights reserved.
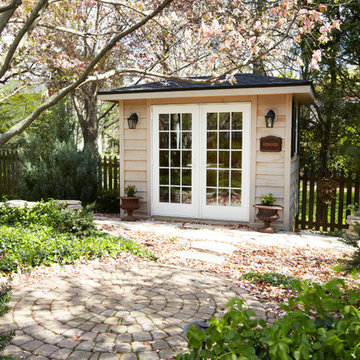
Maintaining the setback distances suggested by the building department, Sweeney built a garden shed addition that matched the color and architectural detail of the home. It was placed within 10 ft of the rear property line and 15 ft from the side lot line to provide functional access to the shed and built parallel to the fence. Looking at the landscape, the shed was also strategically placed on level ground, away from water collection points, and low branches.
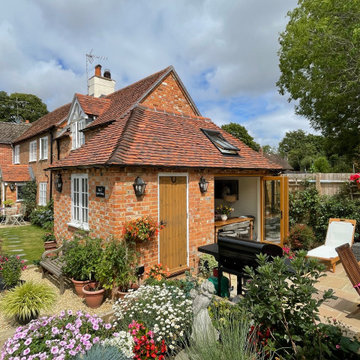
Design ideas for a traditional shed and granny flat in Berkshire.
Traditional Shed and Granny Flat Design Ideas
5
