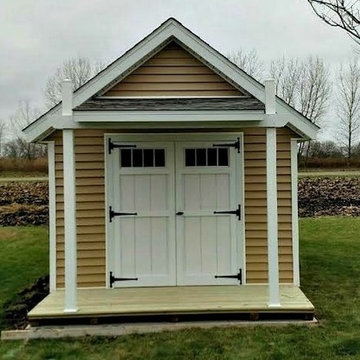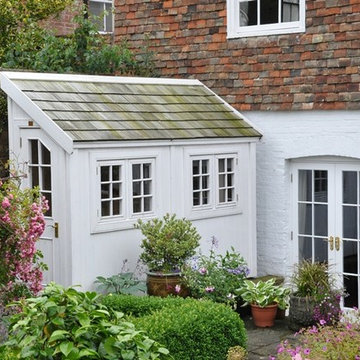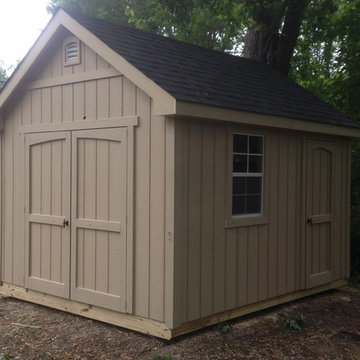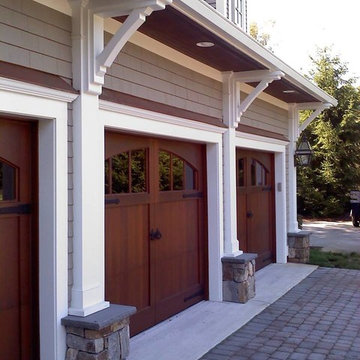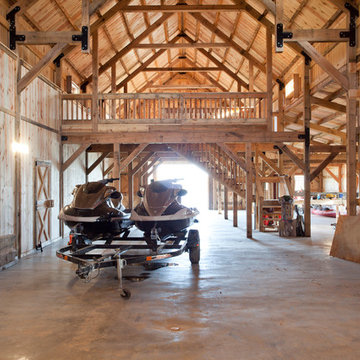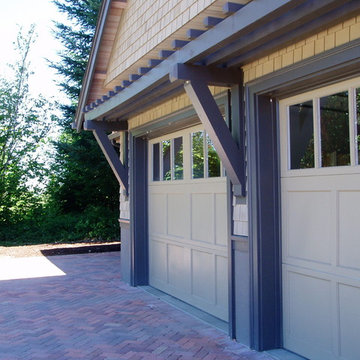Traditional Shed and Granny Flat Design Ideas
Refine by:
Budget
Sort by:Popular Today
181 - 200 of 10,310 photos
Item 1 of 2
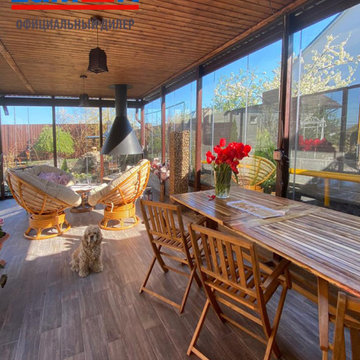
Просторная беседка с мангальной зоной
Design ideas for a large traditional detached shed and granny flat in Other.
Design ideas for a large traditional detached shed and granny flat in Other.
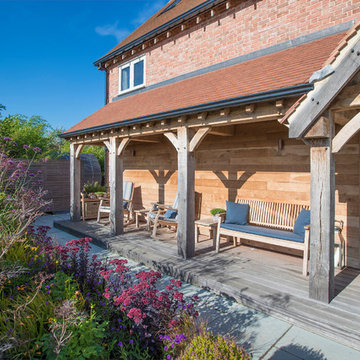
Oak veranda porch with rocking chairs to catch the afternoon and evening sun!
This is an example of a mid-sized traditional detached shed and granny flat in West Midlands.
This is an example of a mid-sized traditional detached shed and granny flat in West Midlands.
Find the right local pro for your project
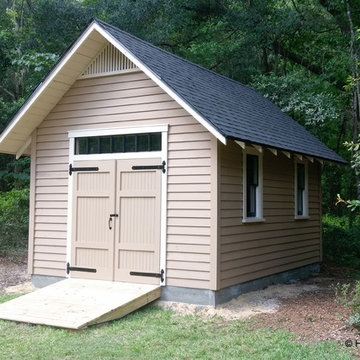
12'x16' Gable Shed by Historic Shed with a 10:12 roof pitch and 1/1 wood windows
Design ideas for a small traditional detached garden shed in Miami.
Design ideas for a small traditional detached garden shed in Miami.
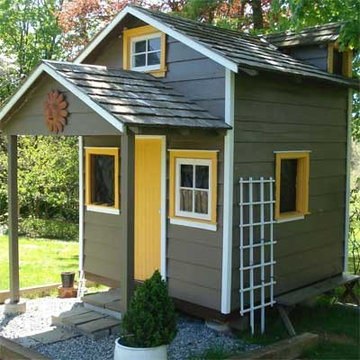
Project Recognized in "This Old House Magazine". Henkel and Son LLC brought back to life this Mid Century Victorian Childs Playhouse.
Design ideas for a small traditional detached garden shed in Philadelphia.
Design ideas for a small traditional detached garden shed in Philadelphia.
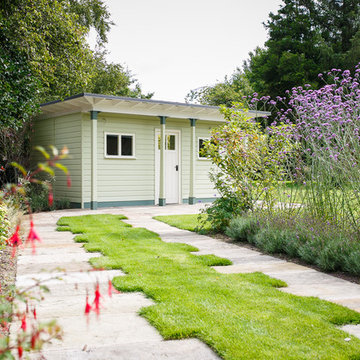
Barnes Walker Ltd
Design ideas for a traditional detached garden shed in Manchester.
Design ideas for a traditional detached garden shed in Manchester.
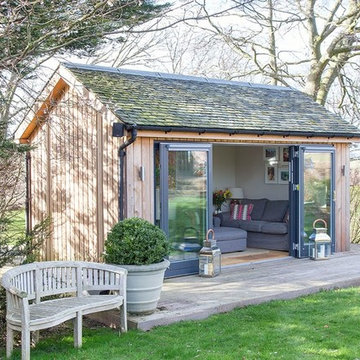
JML Contracts Ltd - A Large extension added to a traditional farmhouse. The extension almost tripled the size of the house, but was built using highly insulated SIP panels and stone clad, to match the original house. A delightful glass porch overhang and a hidden pantry off the kitchen.
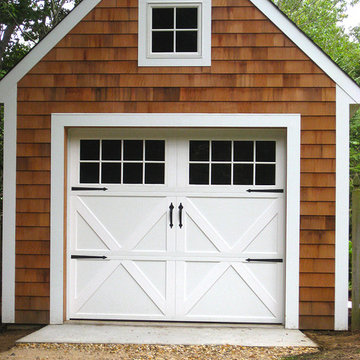
Steel carriage house garage doors with vinyl overlay and 16 lite square top grill top window.
Traditional shed and granny flat in New York.
Traditional shed and granny flat in New York.
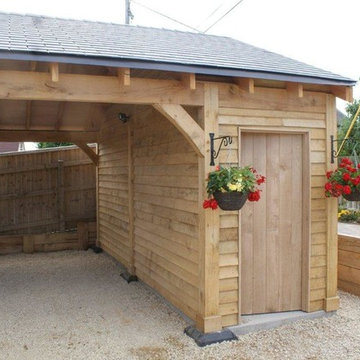
Traditional Green Oak Post & Beam 2 Bay Car Port & Store
Inspiration for a traditional shed and granny flat in Other.
Inspiration for a traditional shed and granny flat in Other.
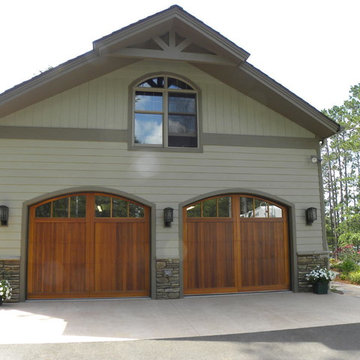
Textured Lap Siding and Vertical Panel Siding in CLAY color.
Textured Trim, Fascia and Soffit Panels in SEAL color.
Pella windows in PUTTY color.
Truss at gable overhang with extended rake.
Cedar overhead door
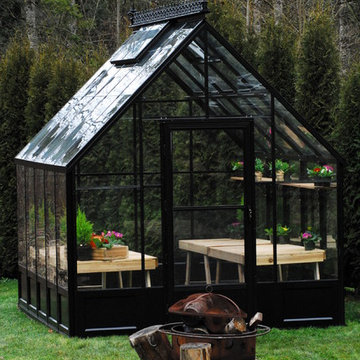
New 8x10 feature greenhouse called The Parkside.
Traditional shed and granny flat in Vancouver.
Traditional shed and granny flat in Vancouver.
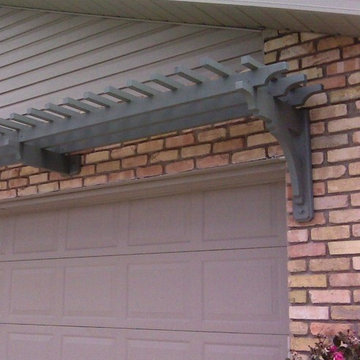
Detail of a Garage Arbor Mounted on Brick in Utah
Traditional shed and granny flat in Portland.
Traditional shed and granny flat in Portland.
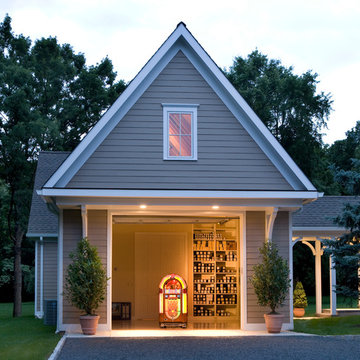
The carriage style garage door for this player piano showspace makes it easy to move the pianos in and out of the front work space.
Expansive traditional detached granny flat in Other.
Expansive traditional detached granny flat in Other.
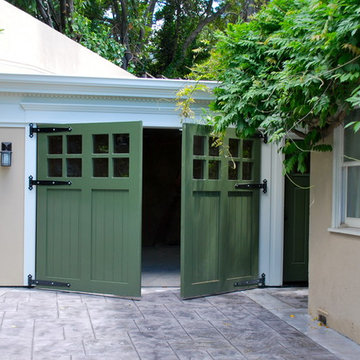
Automatic Out-swing Custom Carriage garage doors.
Traditional shed and granny flat in San Francisco.
Traditional shed and granny flat in San Francisco.
Traditional Shed and Granny Flat Design Ideas
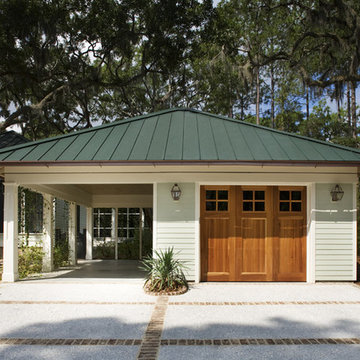
garage
This is an example of a traditional shed and granny flat in Atlanta.
This is an example of a traditional shed and granny flat in Atlanta.
10
