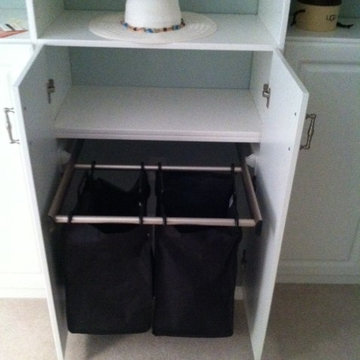Traditional Storage and Wardrobe Design Ideas
Refine by:
Budget
Sort by:Popular Today
181 - 200 of 37,209 photos
Item 1 of 2
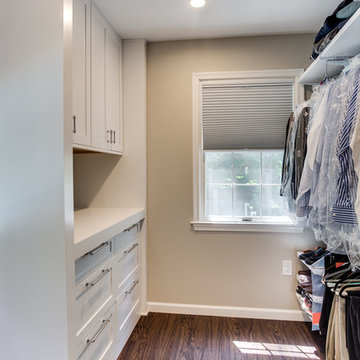
Design ideas for a mid-sized traditional gender-neutral walk-in wardrobe in DC Metro with shaker cabinets, white cabinets and medium hardwood floors.
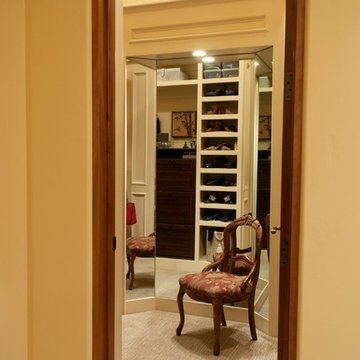
Design ideas for an expansive traditional gender-neutral dressing room in San Diego with open cabinets, white cabinets, carpet and grey floor.
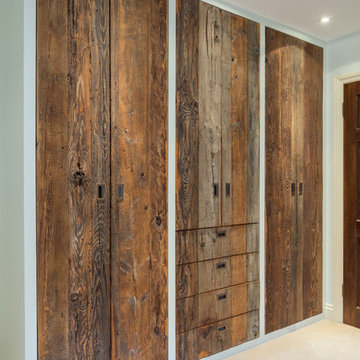
This project was a complete bedroom revamp, with reclaimed pine wardrobes salvaged from a derelict honeybee barn. The main tall wardrobes are fitted out with central sliding shoe rack, heaps of hanging rail space, and integrated drawers. The wardrobes on either side of the vanity frame the garden view providing supplemental storage.. The space was completed with re-wired and new fixture lighting design and a discreet built-in sound system.
Find the right local pro for your project
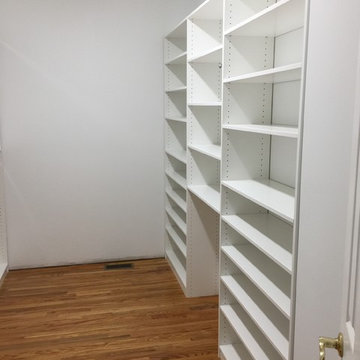
These are several closets designed and installed in a refurbished home in Greenville, SC. The closets contain hanging storage and adjustable shelving. They are finished in a white melamine and will provide plenty of storage for our client.
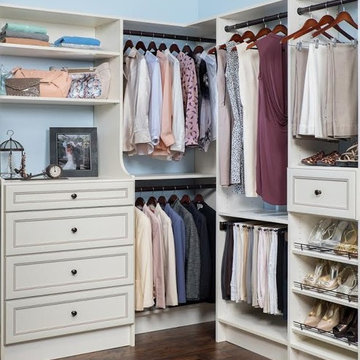
Small traditional women's built-in wardrobe in Philadelphia with white cabinets, dark hardwood floors and brown floor.
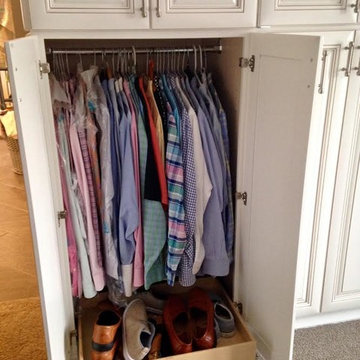
Photo of a small traditional gender-neutral built-in wardrobe in Orange County with raised-panel cabinets, white cabinets, carpet and beige floor.
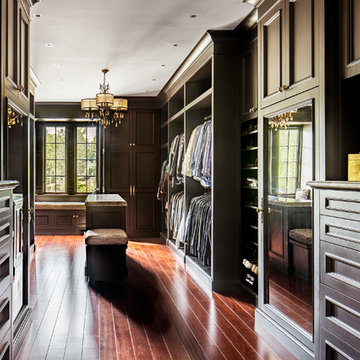
closet Cabinetry: erik kitchen design- avon nj
Interior Design: Rob Hesslein
Photo of a large traditional men's walk-in wardrobe in New York with dark wood cabinets, recessed-panel cabinets and medium hardwood floors.
Photo of a large traditional men's walk-in wardrobe in New York with dark wood cabinets, recessed-panel cabinets and medium hardwood floors.
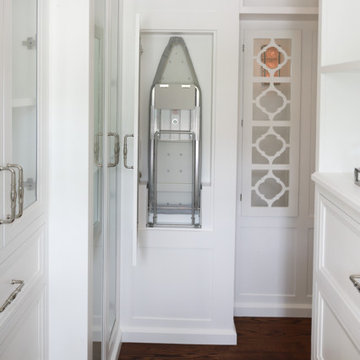
This master suite truly embodies the essence of “Suite Sophistication”. Each detail was designed to highlight the refined aesthetic of this room. The gray toned color scheme created an atmosphere of sophistication, highlighted by touches of lavender and deep purples for rich notes. We surrounded the room in exquisite custom millwork on each wall, adding texture and elegance. Above the bed we created millwork that would exactly feature the curves of the headboard. Topped with custom bedding and pillows the bed perfectly reflects both the warm and cool tones of the room. As the eye moves to the corner, it holds alluring lush seating for our clients to lounge in after a long day, beset by two impeccable gold and beaded chandeliers. From this bedroom our client may slide their detailed pocket doors, decorated with Victorian style windowpanes, and be transported into their own dream closet. We left no detail untouched, creating space in lighted cabinets for his & her wardrobes, including custom fitted spaces for all shoes and accessories. Embellished with our own design accessories such as grand glass perfume bottles and jewelry displays, we left these clients wanting for nothing. This picturesque master bedroom and closet work in harmony to provide our clients with the perfect space to start and end their days in a picture of true sophistication.
Custom designed by Hartley and Hill Design. All materials and furnishings in this space are available through Hartley and Hill Design. www.hartleyandhilldesign.com 888-639-0639
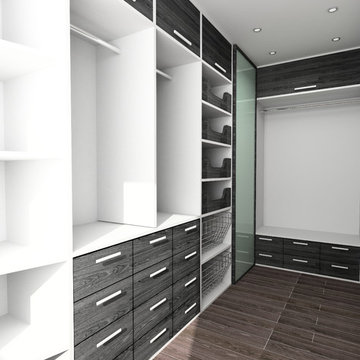
Design ideas for a mid-sized traditional gender-neutral walk-in wardrobe in Richmond with open cabinets, grey cabinets, dark hardwood floors and brown floor.
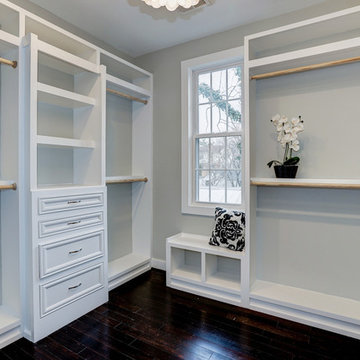
This is an example of a mid-sized traditional women's dressing room in DC Metro with recessed-panel cabinets, white cabinets and dark hardwood floors.
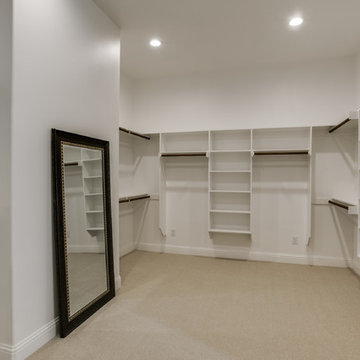
The famous Tudor brick palaces of London — St. James, Hampton Court — inspire this showpiece of gable, dormer and half-dormer windows, and stained glass lighting. Modern touches include the open-style family area, generous galley kitchen that opens to the terrace to extend the entertainment outdoors. Upstairs gallery connects bedrooms to the game & media suite. Located at 5419 Bonita Avenue in the Dallas M Streets, this custom home is walkable distance from boutique restaurants and entertainment!
At 4,142 square feet, this custom home is offered at $869,990 and is available for immediate move-in!
Call 214-750-8482 to schedule your private home tour today! For more information, visit http://www.livingbellavita.com/5419-bonita-avenue
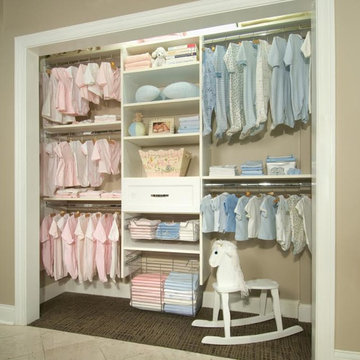
This is an example of a mid-sized traditional storage and wardrobe in Other with shaker cabinets, white cabinets and carpet.
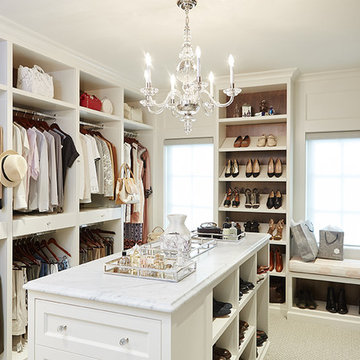
Walk-in Closet
Photo of an expansive traditional walk-in wardrobe in Grand Rapids with white cabinets and carpet.
Photo of an expansive traditional walk-in wardrobe in Grand Rapids with white cabinets and carpet.
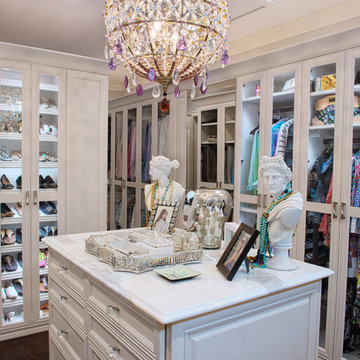
Master closet with see-through cabinetry for easy access and organization.
Photographer: TJ Getz
Photo of a mid-sized traditional women's dressing room in Other with glass-front cabinets, white cabinets and dark hardwood floors.
Photo of a mid-sized traditional women's dressing room in Other with glass-front cabinets, white cabinets and dark hardwood floors.
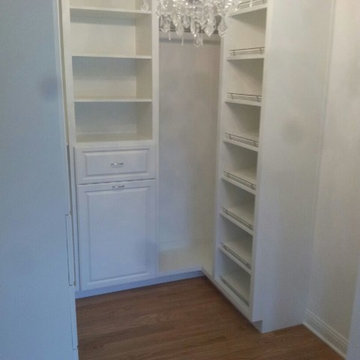
Angled shelving with shoe fences attached to the front. Extra deep corner to allow more hanging storage space. Tilt out hamper concealed behind large door on center cabinet with drawer above.
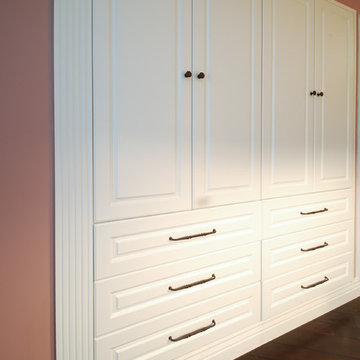
Photo of a mid-sized traditional women's built-in wardrobe in Minneapolis with raised-panel cabinets, white cabinets and dark hardwood floors.
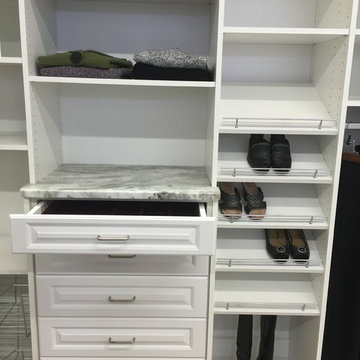
Inspiration for a mid-sized traditional gender-neutral walk-in wardrobe in Boston with open cabinets, white cabinets and light hardwood floors.
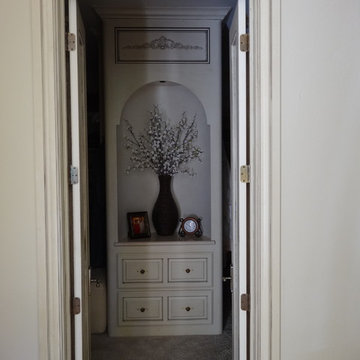
His closet
Inspiration for a traditional storage and wardrobe in Oklahoma City.
Inspiration for a traditional storage and wardrobe in Oklahoma City.
Traditional Storage and Wardrobe Design Ideas
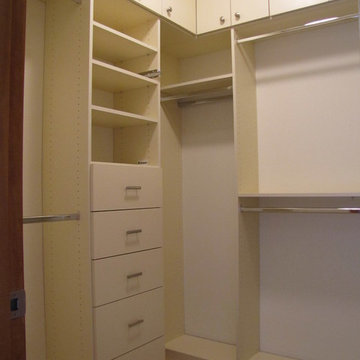
Truly custom closets can create creative storage solutions. Floor to ceiling cabinets utilize every inch of storage. Closed storage behind doors and drawers will keep the small space clutter-free.
10
