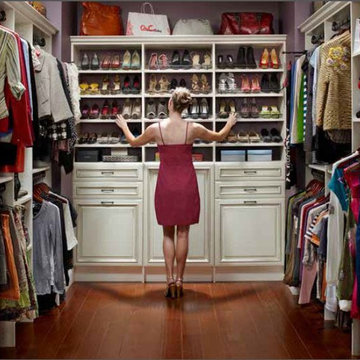Traditional Storage and Wardrobe Design Ideas
Refine by:
Budget
Sort by:Popular Today
221 - 240 of 37,207 photos
Item 1 of 2
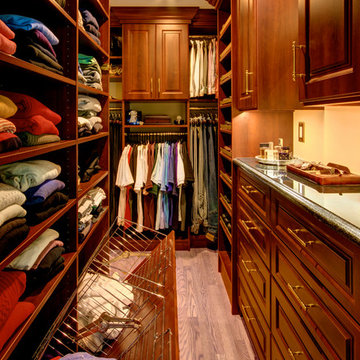
Shiraz Cherry Walk In Closet. built in drawers, hampers, under counter lighting and more.
Photos by Denis
This is an example of a mid-sized traditional men's walk-in wardrobe in Other with raised-panel cabinets, dark wood cabinets, medium hardwood floors and brown floor.
This is an example of a mid-sized traditional men's walk-in wardrobe in Other with raised-panel cabinets, dark wood cabinets, medium hardwood floors and brown floor.
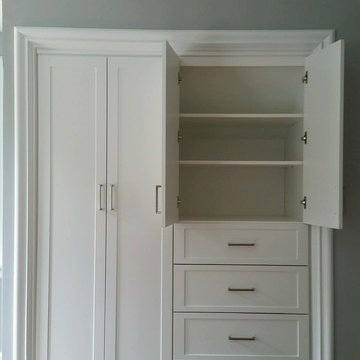
In this teenager's room we converted a typical wall closet with bi-fold doors into a closet that looks amazing and provides storage for hanging clothes, drawers, folded clothes and shoes.
Find the right local pro for your project

Large Luxury walk in closet with island dresser and glass front doors. Photography by Stephen Karlisch
Photo of a large traditional women's walk-in wardrobe in Dallas with grey cabinets, carpet and glass-front cabinets.
Photo of a large traditional women's walk-in wardrobe in Dallas with grey cabinets, carpet and glass-front cabinets.
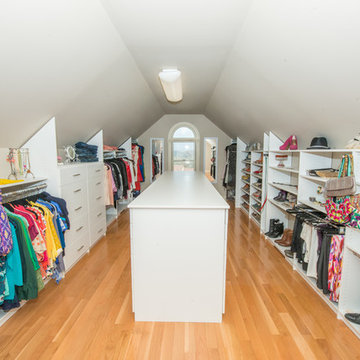
Wilhelm Photography
Photo of a large traditional gender-neutral walk-in wardrobe in Other with open cabinets, white cabinets, light hardwood floors and brown floor.
Photo of a large traditional gender-neutral walk-in wardrobe in Other with open cabinets, white cabinets, light hardwood floors and brown floor.
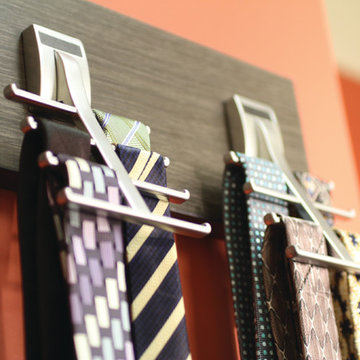
Tie racks will help keep your closet looking ornately organized.
Photo of a traditional men's walk-in wardrobe in Orange County.
Photo of a traditional men's walk-in wardrobe in Orange County.
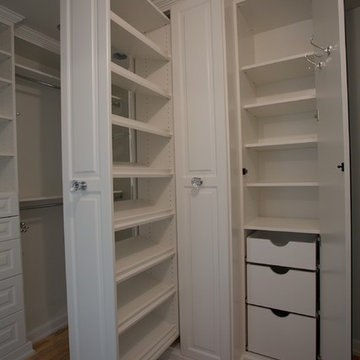
This very creative customer challenged us with some great design ideas, and we love challenges! This custom closet included two pullout shoe towers, full length mirrored doors on touch latches with pullout drawers and shelving behind, bench seats flanking the entrance with large drawers in them, a pullout shelf, crown and base moulding, and all the shelving and hanging space she could ever want!
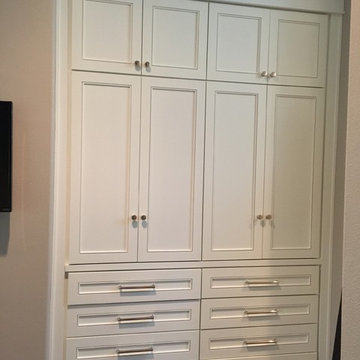
To make more space in the clients master bedroom, a built-in cabinet w/drawers was added in an alcove - Jennifer Ballard Interiors
This is an example of a small traditional gender-neutral built-in wardrobe in Portland with recessed-panel cabinets, white cabinets and dark hardwood floors.
This is an example of a small traditional gender-neutral built-in wardrobe in Portland with recessed-panel cabinets, white cabinets and dark hardwood floors.
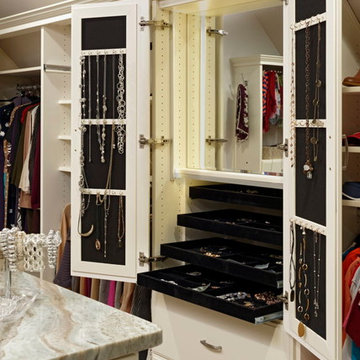
Bob Narod
Deb Cantrell
Design ideas for a large traditional women's dressing room in DC Metro with raised-panel cabinets and carpet.
Design ideas for a large traditional women's dressing room in DC Metro with raised-panel cabinets and carpet.
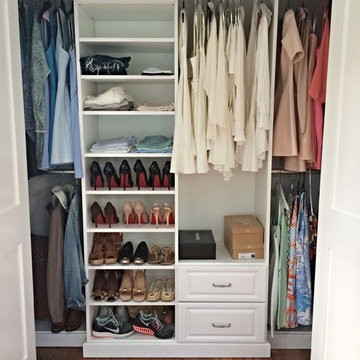
White Melamine Reach-In Closet with Raised Panel Drawer Faces and Ogee Base Molding.
Designed by Michelle Langley and Fabricated/Installed by Closet Factory Washington DC.
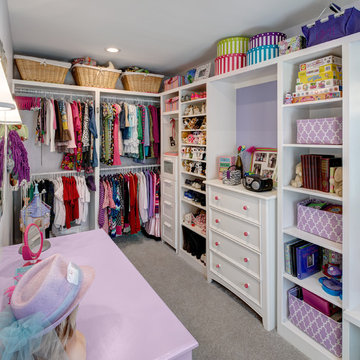
Design ideas for a traditional women's walk-in wardrobe in Other with white cabinets and carpet.
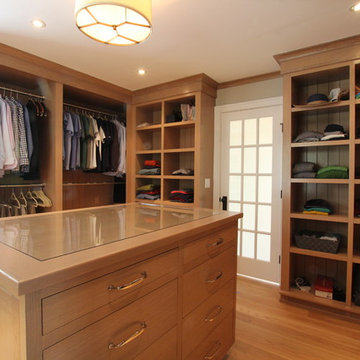
This project required the renovation of the Master Bedroom area of a Westchester County country house. Previously other areas of the house had been renovated by our client but she had saved the best for last. We reimagined and delineated five separate areas for the Master Suite from what before had been a more open floor plan: an Entry Hall; Master Closet; Master Bath; Study and Master Bedroom. We clarified the flow between these rooms and unified them with the rest of the house by using common details such as rift white oak floors; blackened Emtek hardware; and french doors to let light bleed through all of the spaces. We selected a vein cut travertine for the Master Bathroom floor that looked a lot like the rift white oak flooring elsewhere in the space so this carried the motif of the floor material into the Master Bathroom as well. Our client took the lead on selection of all the furniture, bath fixtures and lighting so we owe her no small praise for not only carrying the design through to the smallest details but coordinating the work of the contractors as well.
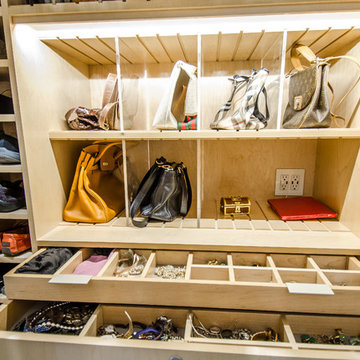
Photographer: Chastity Cortijo
This is an example of a large traditional women's built-in wardrobe in New York with flat-panel cabinets, beige cabinets and light hardwood floors.
This is an example of a large traditional women's built-in wardrobe in New York with flat-panel cabinets, beige cabinets and light hardwood floors.
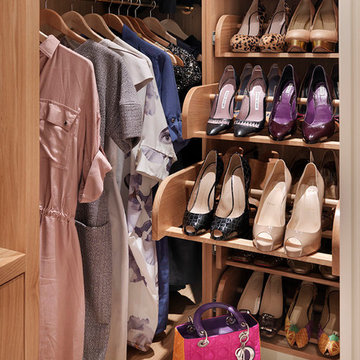
Shoe cupboard as well as dresses
by Tyler Mandic Ltd
Large traditional women's walk-in wardrobe in London with open cabinets, light wood cabinets and carpet.
Large traditional women's walk-in wardrobe in London with open cabinets, light wood cabinets and carpet.
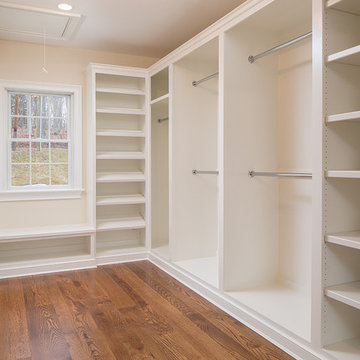
Southfield Media - Stirling, NJ
Inspiration for a large traditional gender-neutral walk-in wardrobe in Newark with open cabinets, white cabinets and medium hardwood floors.
Inspiration for a large traditional gender-neutral walk-in wardrobe in Newark with open cabinets, white cabinets and medium hardwood floors.
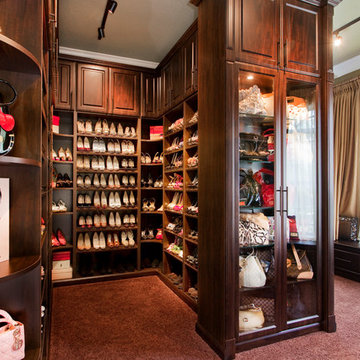
southernclosets
Design ideas for a large traditional women's walk-in wardrobe in Tampa with glass-front cabinets, dark wood cabinets and carpet.
Design ideas for a large traditional women's walk-in wardrobe in Tampa with glass-front cabinets, dark wood cabinets and carpet.
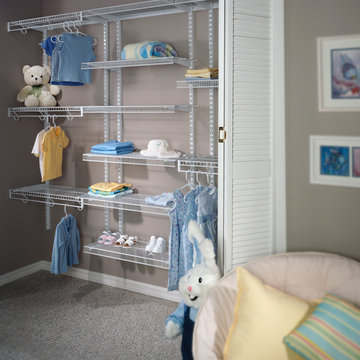
Design ideas for a traditional gender-neutral walk-in wardrobe in Milwaukee with open cabinets, white cabinets and carpet.
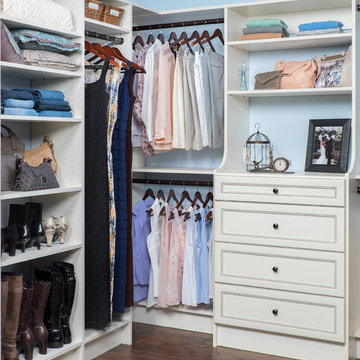
Walk in closet organizer in antique white hutch with premier recessed panel drawer fronts and shelves.
Photo of a traditional women's walk-in wardrobe in Orange County with dark hardwood floors.
Photo of a traditional women's walk-in wardrobe in Orange County with dark hardwood floors.
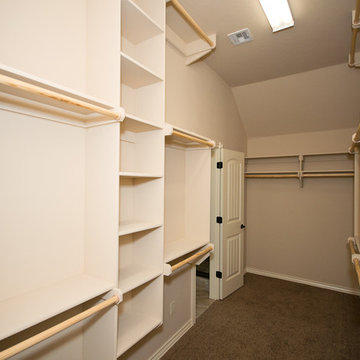
Inspiration for a mid-sized traditional gender-neutral walk-in wardrobe in Oklahoma City with open cabinets, beige cabinets and carpet.
Traditional Storage and Wardrobe Design Ideas
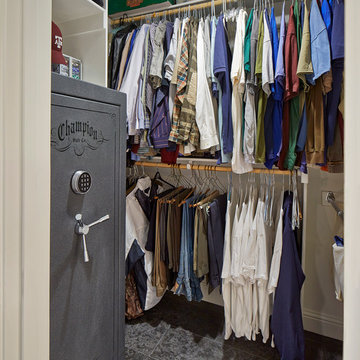
Redesigned walk in Dallas closet with gun safe.
Traditional storage and wardrobe in Dallas with limestone floors.
Traditional storage and wardrobe in Dallas with limestone floors.
12
