Transitional Entryway Design Ideas with a Glass Front Door
Refine by:
Budget
Sort by:Popular Today
21 - 40 of 1,018 photos
Item 1 of 3

Behind the glass front door is an Iron Works console table that sets the tone for the design of the home.
Large transitional foyer in Denver with white walls, slate floors, a double front door, a glass front door and black floor.
Large transitional foyer in Denver with white walls, slate floors, a double front door, a glass front door and black floor.
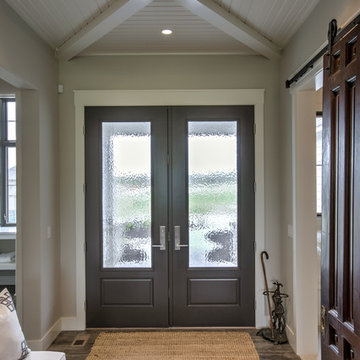
Design ideas for a transitional foyer in Omaha with porcelain floors, a double front door, a glass front door, grey walls and grey floor.
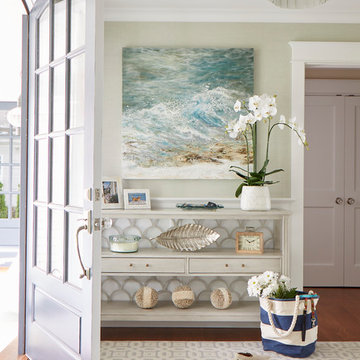
Kristada
Design ideas for a mid-sized transitional front door in Boston with beige walls, a single front door, a glass front door, medium hardwood floors and brown floor.
Design ideas for a mid-sized transitional front door in Boston with beige walls, a single front door, a glass front door, medium hardwood floors and brown floor.
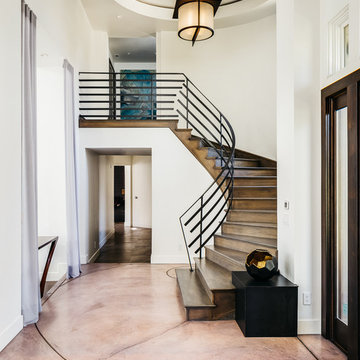
Design ideas for a large transitional foyer in San Francisco with white walls, beige floor, concrete floors and a glass front door.
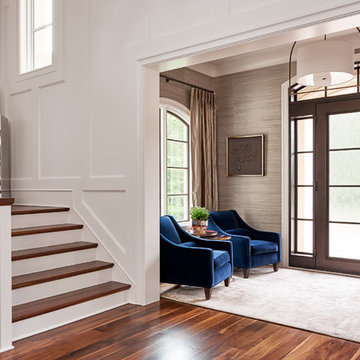
Transitional foyer in Charlotte with medium hardwood floors, a single front door and a glass front door.
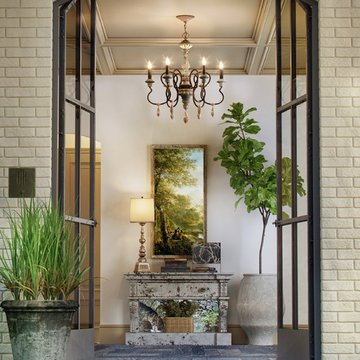
Design ideas for a mid-sized transitional foyer in Detroit with beige walls, dark hardwood floors, a double front door, a glass front door and brown floor.
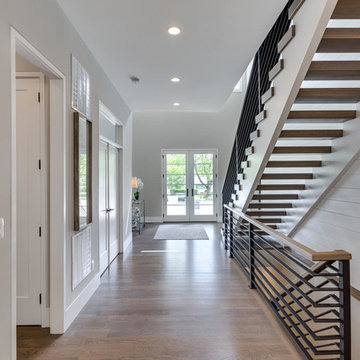
Mid-sized transitional entry hall in Other with grey walls, light hardwood floors, a double front door, a glass front door and grey floor.
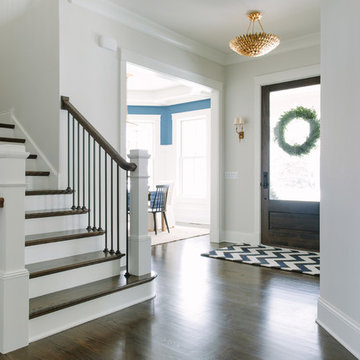
Stoffer Photography
This is an example of a mid-sized transitional foyer in Chicago with white walls, dark hardwood floors, a single front door and a glass front door.
This is an example of a mid-sized transitional foyer in Chicago with white walls, dark hardwood floors, a single front door and a glass front door.
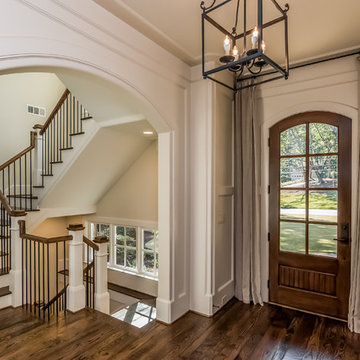
Mid-sized transitional front door in Atlanta with white walls, dark hardwood floors, a single front door and a glass front door.
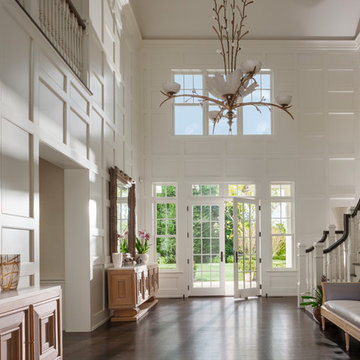
Design ideas for an expansive transitional foyer in New York with white walls, dark hardwood floors, a single front door and a glass front door.
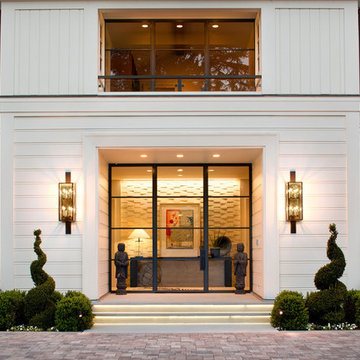
Photographer: Bernard Andre'
Transitional front door in San Francisco with a single front door and a glass front door.
Transitional front door in San Francisco with a single front door and a glass front door.
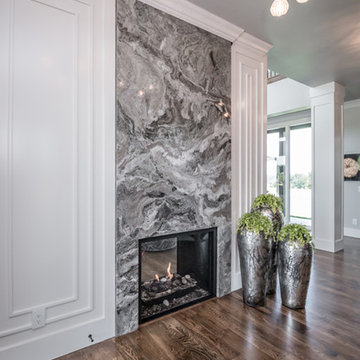
• CUSTOM DESIGNED AND BUILT CURVED FLOATING STAIRCASE AND CUSTOM BLACK
IRON RAILING BY UDI (PAINTED IN SHERWIN WILLIAMS GRIFFIN)
• NAPOLEON SEE THROUGH FIREPLACE SUPPLIED BY GODFREY AND BLACK WITH
MARBLE SURROUND SUPPLIED BY PAC SHORES AND INSTALLED BY CORDERS WITH LED
COLOR CHANGING BACK LIGHTING
• CUSTOM WALL PANELING INSTALLED BY LBH CARPENTRY AND PAINTED BY M AND L
PAINTING IN SHERWIN WILLIAMS MARSHMALLOW
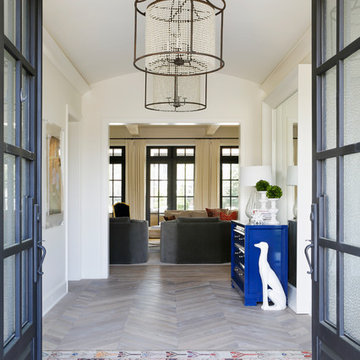
Paige Rumore Photography
Design ideas for a transitional foyer in Nashville with white walls, light hardwood floors, a double front door and a glass front door.
Design ideas for a transitional foyer in Nashville with white walls, light hardwood floors, a double front door and a glass front door.
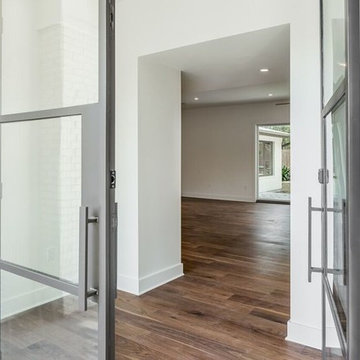
Photographer: Charles Quinn
Inspiration for a transitional front door in Austin with white walls, medium hardwood floors, a double front door and a glass front door.
Inspiration for a transitional front door in Austin with white walls, medium hardwood floors, a double front door and a glass front door.
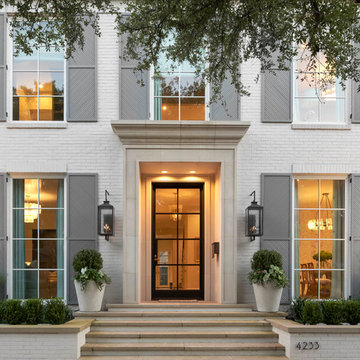
Transitional front door in Dallas with white walls, a single front door and a glass front door.
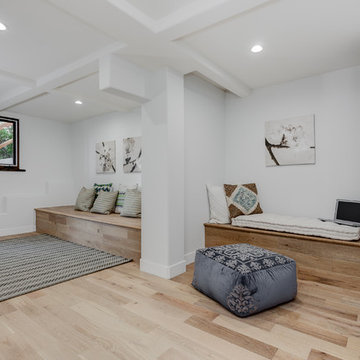
Photo of a large transitional mudroom in Los Angeles with white walls, light hardwood floors, a single front door, a glass front door and beige floor.
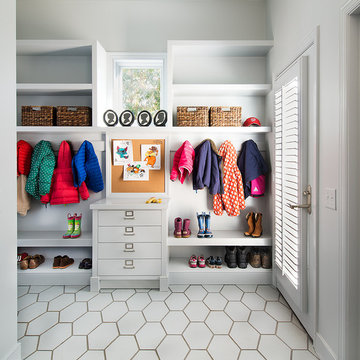
SCW Interiors
Hoachlander Davis Photography
Transitional mudroom in DC Metro with grey walls, a single front door and a glass front door.
Transitional mudroom in DC Metro with grey walls, a single front door and a glass front door.
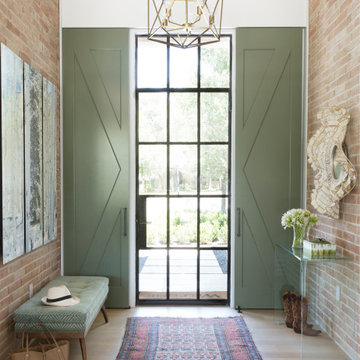
Design ideas for a transitional foyer in Austin with white walls, medium hardwood floors, a single front door, a glass front door, brown floor and wallpaper.
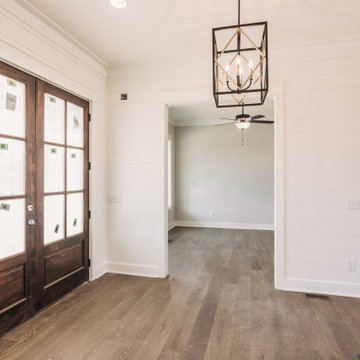
Design ideas for a mid-sized transitional foyer in Nashville with grey walls, dark hardwood floors, a double front door, a glass front door and brown floor.
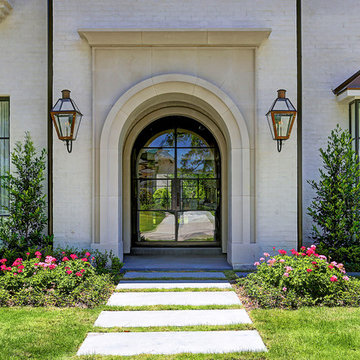
This is an example of a transitional front door in Houston with a double front door and a glass front door.
Transitional Entryway Design Ideas with a Glass Front Door
2