Transitional Entryway Design Ideas with Grey Walls
Refine by:
Budget
Sort by:Popular Today
141 - 160 of 5,298 photos
Item 1 of 3
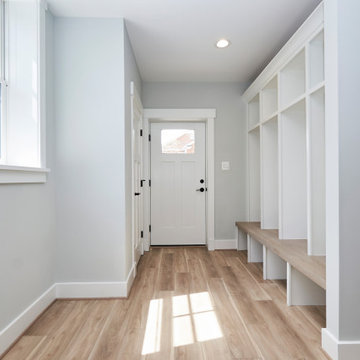
The mudroom space has doors leading from the driveway and garage. Built-in cubbies and a closet offer lots of storage. The bench seat is stained wood to match the durable vinyl tile flooring.
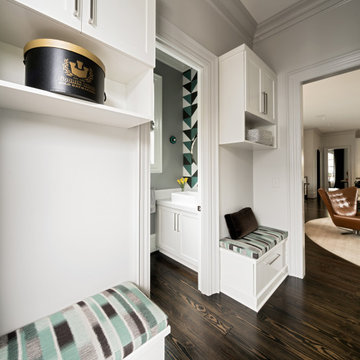
Simple built-in benches with cabinets above provide a place to stash the dog leashes, and sunscreen in this back entry mudroom area. The powder room features a wallpaper accent behind the sink, and minimalist wall sconces.
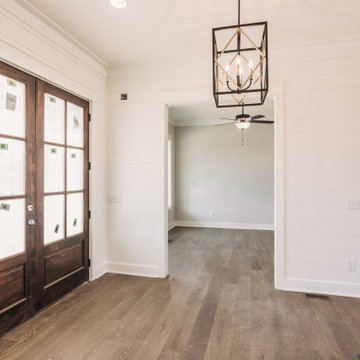
Design ideas for a mid-sized transitional foyer in Nashville with grey walls, dark hardwood floors, a double front door, a glass front door and brown floor.
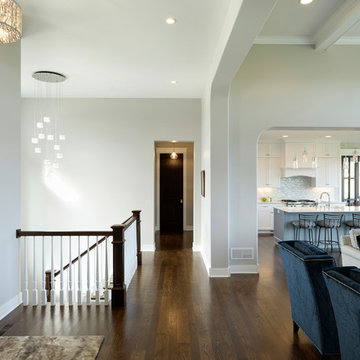
Custom home front entry & great room.
Inspiration for a large transitional front door in Minneapolis with grey walls, medium hardwood floors, a double front door, a dark wood front door and brown floor.
Inspiration for a large transitional front door in Minneapolis with grey walls, medium hardwood floors, a double front door, a dark wood front door and brown floor.
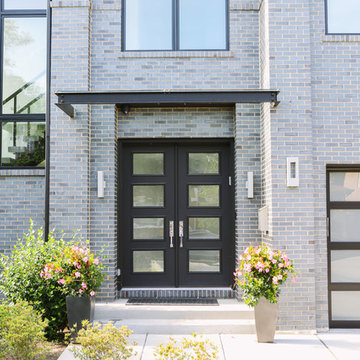
Photo Credit:
Aimée Mazzenga
Photo of a large transitional front door in Chicago with grey walls, a double front door and a black front door.
Photo of a large transitional front door in Chicago with grey walls, a double front door and a black front door.
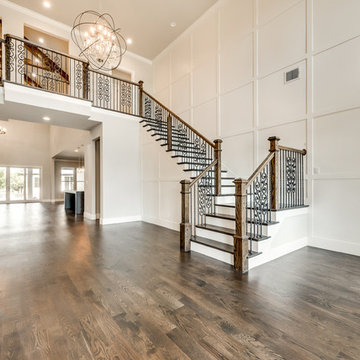
Inspiration for a large transitional foyer in Dallas with grey walls, medium hardwood floors, a double front door, a metal front door and brown floor.
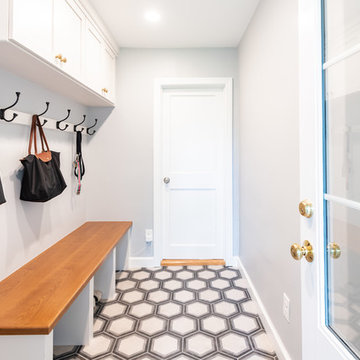
The clean mudroom is complimented by frameless cabinetry, painted Snowcap, and a Cherry stained Honey bench.
Design ideas for a small transitional mudroom in Philadelphia with grey walls, concrete floors, a single front door, a white front door and multi-coloured floor.
Design ideas for a small transitional mudroom in Philadelphia with grey walls, concrete floors, a single front door, a white front door and multi-coloured floor.
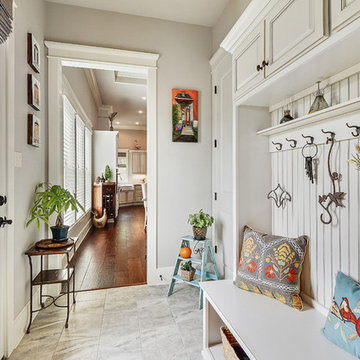
Photo of a small transitional mudroom in New Orleans with grey walls, grey floor and porcelain floors.
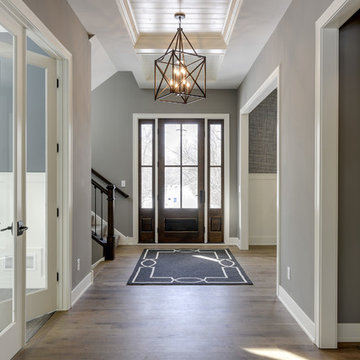
Spacious foyer with shiplap ceiling details, and beautiful chandelier!
This is an example of a large transitional front door in Minneapolis with grey walls, light hardwood floors, a single front door, a dark wood front door and beige floor.
This is an example of a large transitional front door in Minneapolis with grey walls, light hardwood floors, a single front door, a dark wood front door and beige floor.
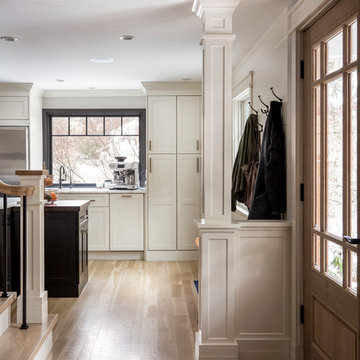
The entryway view looking into the kitchen. A column support provides separation from the front door. The central staircase walls were scaled back to create an open feeling. Black trim windows provide contrast with the creamy white #Fabuwood cabinetry, countertops and backsplash. Double pantry cabinets are to the right of the beverage/coffee center. The floors are waxed white oak.
Photography by Michael P. Lefebvre
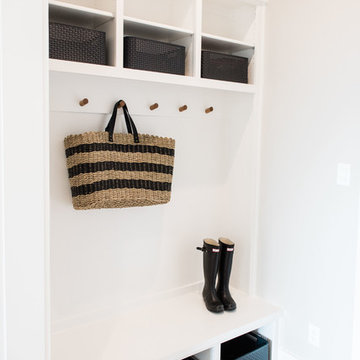
Madeline Harper Photography
Design ideas for a mid-sized transitional mudroom in Austin with grey walls, light hardwood floors, brown floor, a single front door and a white front door.
Design ideas for a mid-sized transitional mudroom in Austin with grey walls, light hardwood floors, brown floor, a single front door and a white front door.
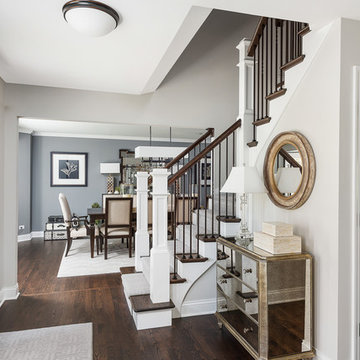
Picture Perfect House
This is an example of a large transitional foyer in Chicago with grey walls, dark hardwood floors, a pivot front door, a dark wood front door and brown floor.
This is an example of a large transitional foyer in Chicago with grey walls, dark hardwood floors, a pivot front door, a dark wood front door and brown floor.
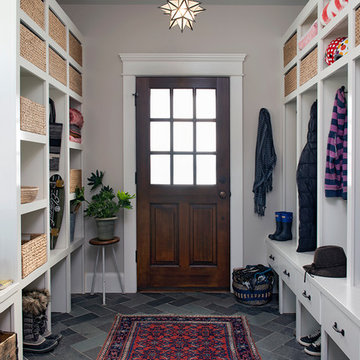
Rick Levinson
Mid-sized transitional mudroom in Burlington with grey walls, slate floors, a single front door, a dark wood front door and grey floor.
Mid-sized transitional mudroom in Burlington with grey walls, slate floors, a single front door, a dark wood front door and grey floor.
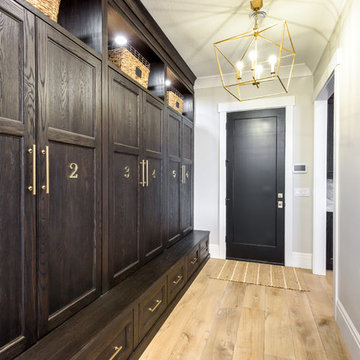
This is an example of a mid-sized transitional mudroom in Salt Lake City with grey walls, light hardwood floors, a single front door, a black front door and beige floor.
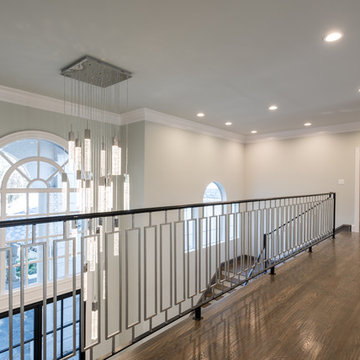
Michael Hunter Photography
Design ideas for an expansive transitional entry hall in Dallas with grey walls, medium hardwood floors, a double front door, a black front door and brown floor.
Design ideas for an expansive transitional entry hall in Dallas with grey walls, medium hardwood floors, a double front door, a black front door and brown floor.
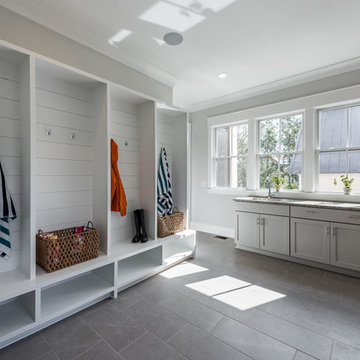
Photo of a transitional mudroom in Charleston with grey walls and grey floor.
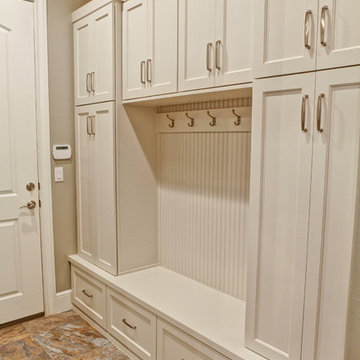
Mid-sized transitional mudroom in Austin with grey walls, a double front door, a black front door, porcelain floors and brown floor.
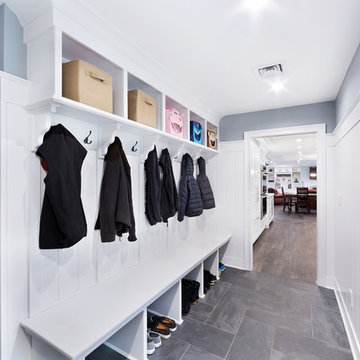
Photography by : Trevor Lazinski
Design ideas for a transitional mudroom with grey walls, slate floors, a single front door, a white front door and grey floor.
Design ideas for a transitional mudroom with grey walls, slate floors, a single front door, a white front door and grey floor.
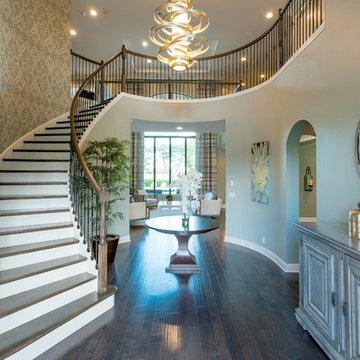
Interior Design, Renee Miller, Elegant Concept Interiors
Yale Gurney Photography
Mid-sized transitional foyer in Miami with grey walls.
Mid-sized transitional foyer in Miami with grey walls.
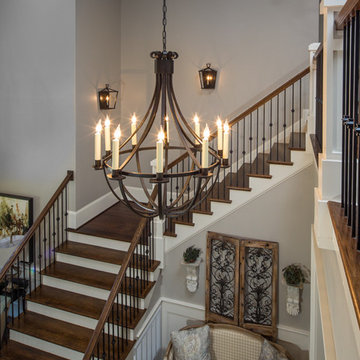
This is an example of a large transitional foyer in Other with grey walls, dark hardwood floors, a double front door and a dark wood front door.
Transitional Entryway Design Ideas with Grey Walls
8