Transitional Entryway Design Ideas with Grey Walls
Refine by:
Budget
Sort by:Popular Today
101 - 120 of 5,298 photos
Item 1 of 3
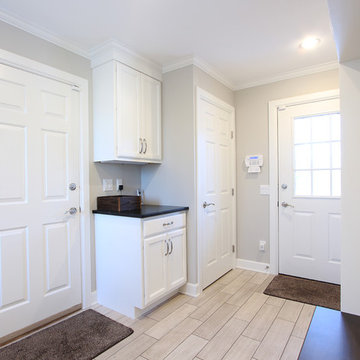
A drop zone was placed by the door that leads into the garage. It becomes a great spot for key storage, a place to keep a purse/bag, anything you need to grab before you leave for the day.
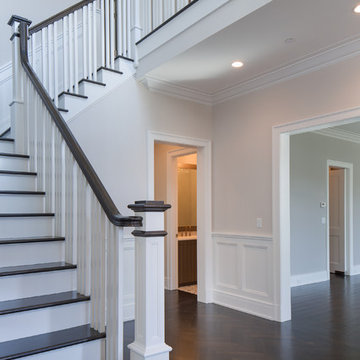
Design ideas for a mid-sized transitional foyer in New York with grey walls, dark hardwood floors, a single front door and a dark wood front door.
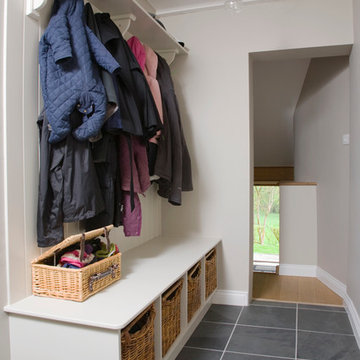
HALLWAY. This property was bought by our client who was based in London and relocating to the countryside. Parts of the property are several hundred years old and other parts had been added in the last ten years. Structural work had to be done to the kitchen and lounge entrances and walls were moved upstairs to enlarge bathroom areas and create a more lavish interior. We redecorated throughout with a neutral stylish palette. All storage was bespoke made in a country house style.
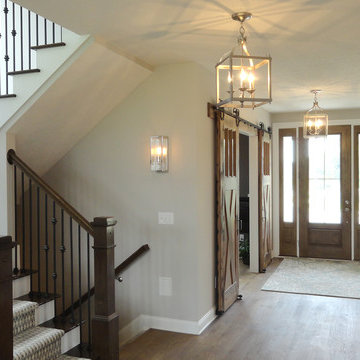
Beautiful Entry with custom barn doors and lantern lights.
Inspiration for a mid-sized transitional foyer in Columbus with grey walls, medium hardwood floors, a single front door and a dark wood front door.
Inspiration for a mid-sized transitional foyer in Columbus with grey walls, medium hardwood floors, a single front door and a dark wood front door.
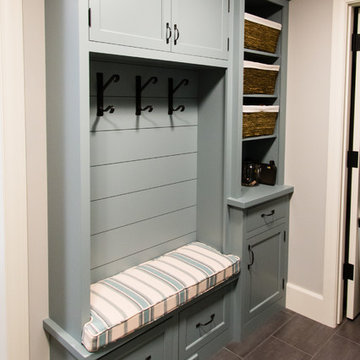
Modern Design, Konen Homes.
This is an example of a mid-sized transitional mudroom in Minneapolis with grey walls and ceramic floors.
This is an example of a mid-sized transitional mudroom in Minneapolis with grey walls and ceramic floors.
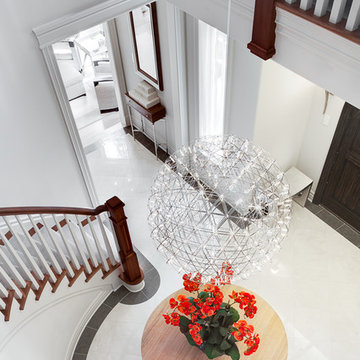
The challenge with this project was to transform a very traditional house into something more modern and suited to the lifestyle of a young couple just starting a new family. We achieved this by lightening the overall color palette with soft grays and neutrals. Then we replaced the traditional dark colored wood and tile flooring with lighter wide plank hardwood and stone floors. Next we redesigned the kitchen into a more workable open plan and used top of the line professional level appliances and light pigmented oil stained oak cabinetry. Finally we painted the heavily carved stained wood moldings and library and den cabinetry with a fresh coat of soft pale light reflecting gloss paint.
Photographer: James Koch
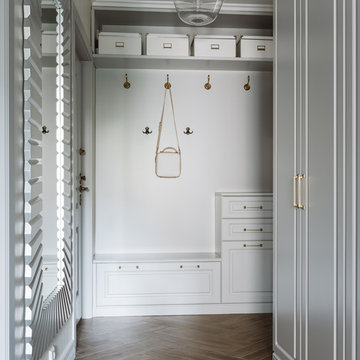
Прихожая, вид на гардероб и на входную дверь.
Photo of a mid-sized transitional entry hall in Moscow with grey walls, porcelain floors, a single front door, a gray front door and brown floor.
Photo of a mid-sized transitional entry hall in Moscow with grey walls, porcelain floors, a single front door, a gray front door and brown floor.

Photos of Lakewood Ranch show Design Center Selections to include: flooring, cabinetry, tile, countertops, paint, outdoor limestone and pool tiles. Lighting is temporary.
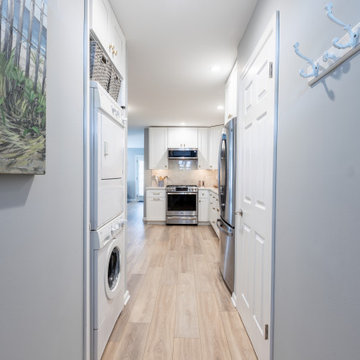
Design ideas for a small transitional entry hall in Philadelphia with grey walls, laminate floors and beige floor.
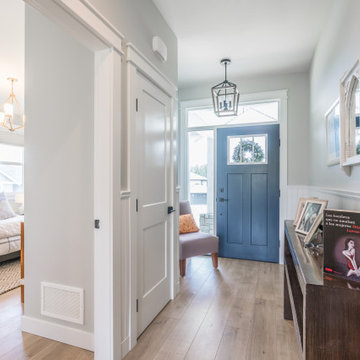
Design ideas for a mid-sized transitional entry hall in Vancouver with grey walls, laminate floors, a single front door, a blue front door, beige floor and decorative wall panelling.
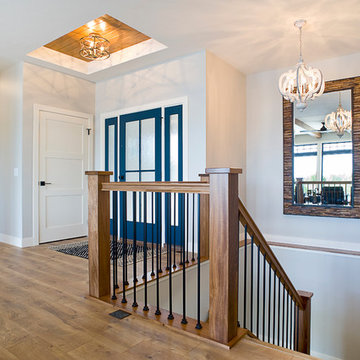
Inspiration for a mid-sized transitional front door in Other with grey walls, laminate floors, a single front door, a blue front door and brown floor.
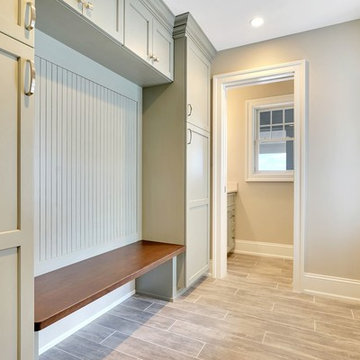
Photo of a mid-sized transitional mudroom in New York with grey walls, vinyl floors, a single front door, a dark wood front door and beige floor.
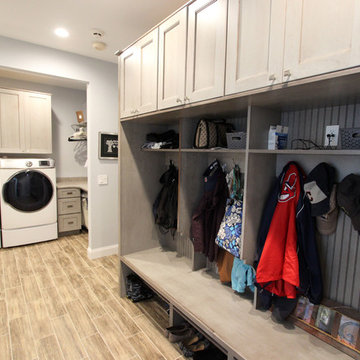
In this laundry room we reconfigured the area by removing walls, making the bathroom smaller and installing a mud room with cubbie storage and a dog shower area. The cabinets installed are Medallion Gold series Stockton flat panel, cherry wood in Peppercorn. 3” Manor pulls and 1” square knobs in Satin Nickel. On the countertop Silestone Quartz in Alpine White. The tile in the dog shower is Daltile Season Woods Collection in Autumn Woods Color. The floor is VTC Island Stone.
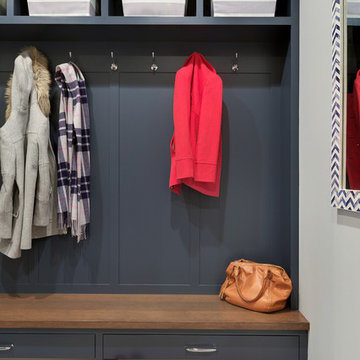
Gordon James Design Build
Inspiration for a mid-sized transitional mudroom in Minneapolis with grey walls and ceramic floors.
Inspiration for a mid-sized transitional mudroom in Minneapolis with grey walls and ceramic floors.
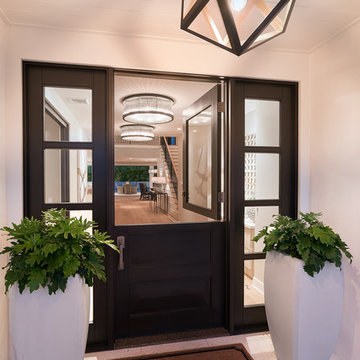
Inspiration for a mid-sized transitional entry hall in Orange County with grey walls, medium hardwood floors, a black front door, brown floor and a dutch front door.
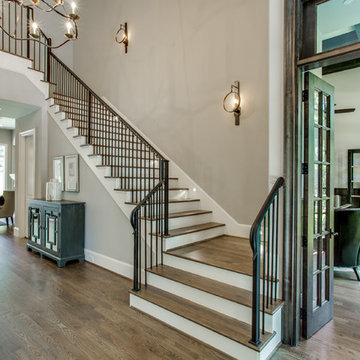
Shoot2Sell
Photo of a large transitional foyer in Houston with grey walls and medium hardwood floors.
Photo of a large transitional foyer in Houston with grey walls and medium hardwood floors.
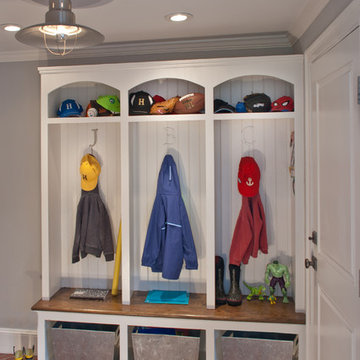
1+1 Design
Design ideas for a mid-sized transitional mudroom in Boston with grey walls and a single front door.
Design ideas for a mid-sized transitional mudroom in Boston with grey walls and a single front door.
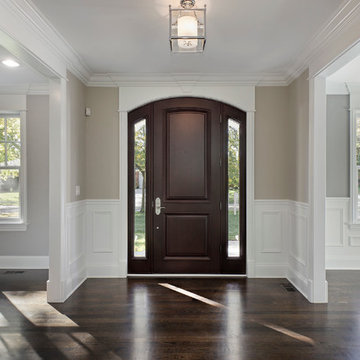
Foyer
Design ideas for a large transitional foyer in Chicago with grey walls, dark hardwood floors, a single front door and a dark wood front door.
Design ideas for a large transitional foyer in Chicago with grey walls, dark hardwood floors, a single front door and a dark wood front door.
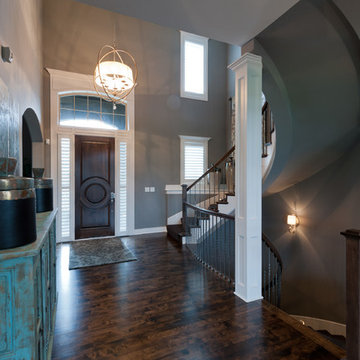
Ken Claypool
Photo of a mid-sized transitional front door in Kansas City with grey walls, dark hardwood floors, a single front door, a medium wood front door and brown floor.
Photo of a mid-sized transitional front door in Kansas City with grey walls, dark hardwood floors, a single front door, a medium wood front door and brown floor.
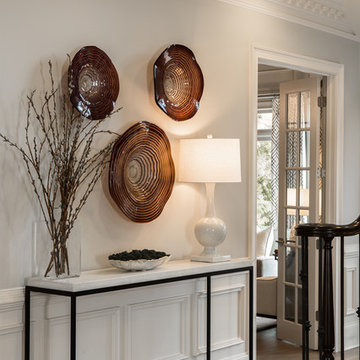
The foyer wall outside the home office serves as a backdrop for a custom console with a concrete top and a hand forged iron stretcher in a black finish.
Scott Moore Photography
Transitional Entryway Design Ideas with Grey Walls
6