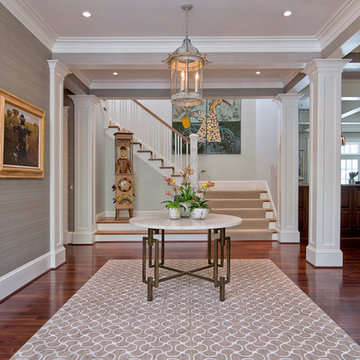Transitional Entryway Design Ideas with Grey Walls
Refine by:
Budget
Sort by:Popular Today
81 - 100 of 5,298 photos
Item 1 of 3
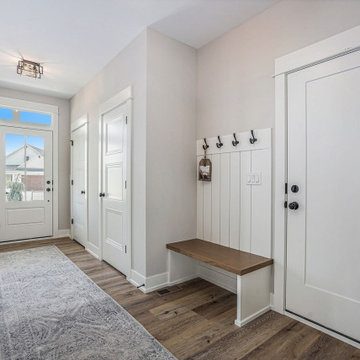
This quiet condo transitions beautifully from indoor living spaces to outdoor. An open concept layout provides the space necessary when family spends time through the holidays! Light gray interiors and transitional elements create a calming space. White beam details in the tray ceiling and stained beams in the vaulted sunroom bring a warm finish to the home.
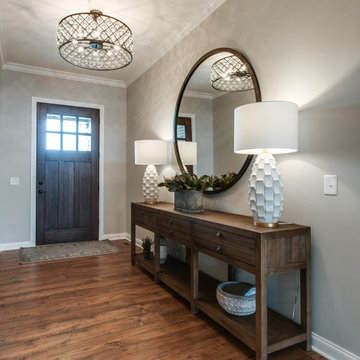
Because this foyer was so long, the client desired for USI to create a larger statement piece to greet their clients. This 8' console really adds a nice touch to welcome their guest. By balancing the decor and embracing contrasting colors, USI was able to create a POP that will grab anyones attention.
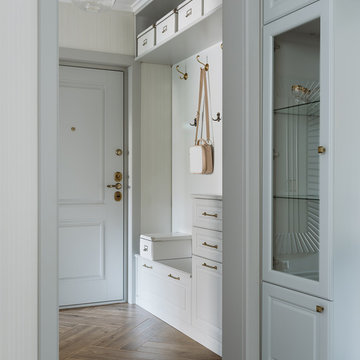
Прихожая, вид из холла на гардероб и на входную дверь.
Photo of a mid-sized transitional entry hall in Moscow with grey walls, porcelain floors, a single front door, a gray front door and brown floor.
Photo of a mid-sized transitional entry hall in Moscow with grey walls, porcelain floors, a single front door, a gray front door and brown floor.
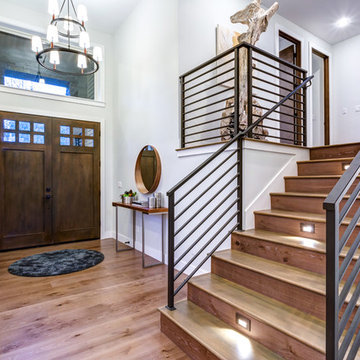
Inspiration for a mid-sized transitional front door in Atlanta with grey walls, medium hardwood floors, a double front door, a dark wood front door and brown floor.
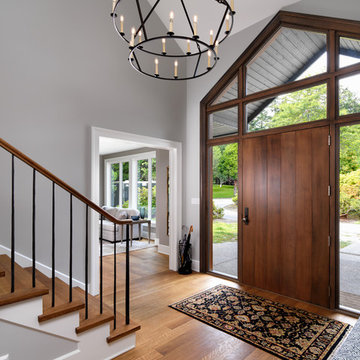
Photos by Vince Klassen
Photo of a large transitional front door in Vancouver with grey walls, medium hardwood floors, a single front door, brown floor and a medium wood front door.
Photo of a large transitional front door in Vancouver with grey walls, medium hardwood floors, a single front door, brown floor and a medium wood front door.
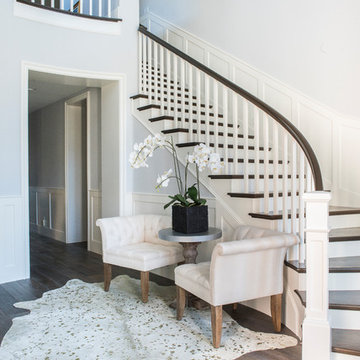
Design by 27 Diamonds Interior Design
Photo of a mid-sized transitional foyer in Orange County with grey walls, medium hardwood floors and brown floor.
Photo of a mid-sized transitional foyer in Orange County with grey walls, medium hardwood floors and brown floor.
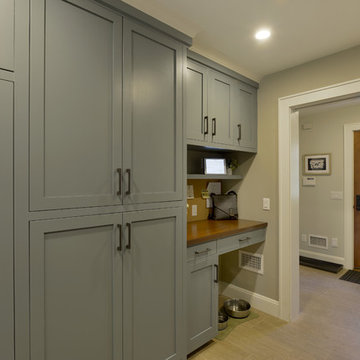
This very busy family of five needed a convenient place to drop coats, shoes and bookbags near the active side entrance of their home. Creating a mudroom space was an essential part of a larger renovation project we were hired to design which included a kitchen, family room, butler’s pantry, home office, laundry room, and powder room. These additional spaces, including the new mudroom, did not exist previously and were created from the home’s existing square footage.
The location of the mudroom provides convenient access from the entry door and creates a roomy hallway that allows an easy transition between the family room and laundry room. This space also is used to access the back staircase leading to the second floor addition which includes a bedroom, full bath, and a second office.
The color pallet features peaceful shades of blue-greys and neutrals accented with textural storage baskets. On one side of the hallway floor-to-ceiling cabinetry provides an abundance of vital closed storage, while the other side features a traditional mudroom design with coat hooks, open cubbies, shoe storage and a long bench. The cubbies above and below the bench were specifically designed to accommodate baskets to make storage accessible and tidy. The stained wood bench seat adds warmth and contrast to the blue-grey paint. The desk area at the end closest to the door provides a charging station for mobile devices and serves as a handy landing spot for mail and keys. The open area under the desktop is perfect for the dog bowls.
Photo: Peter Krupenye
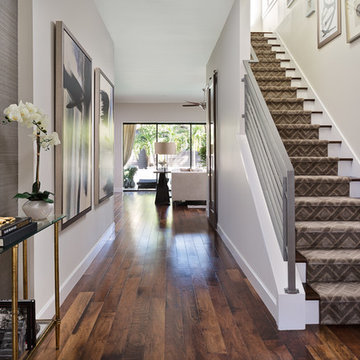
Nothing says welcome like an inviting entryway. Here you see a walnut staircase with custom runner and metal railing. To the left you are greeted with a gallery wall featuring metallic grasscloth wallpaper, modern art, with brass accents leading you down the hall to the living room.
Native House Photography
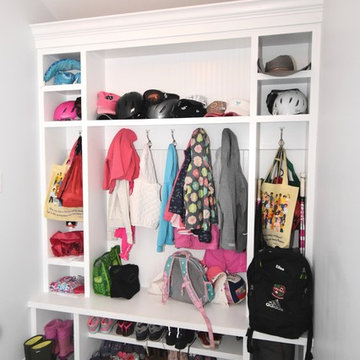
Design ideas for a large transitional mudroom in Chicago with grey walls, porcelain floors and grey floor.
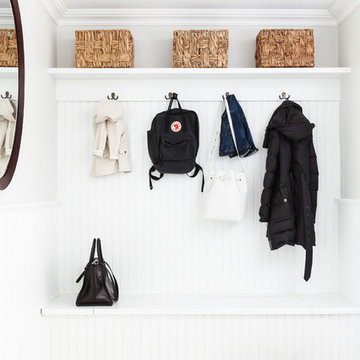
Photos by Heidi's Bridge for Homepolish
This is an example of a transitional mudroom in New York with grey walls and grey floor.
This is an example of a transitional mudroom in New York with grey walls and grey floor.
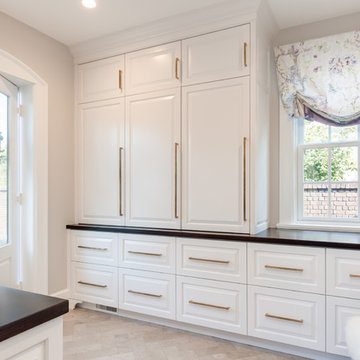
Qphoto
Inspiration for a small transitional mudroom in Richmond with grey walls, limestone floors, a white front door and grey floor.
Inspiration for a small transitional mudroom in Richmond with grey walls, limestone floors, a white front door and grey floor.
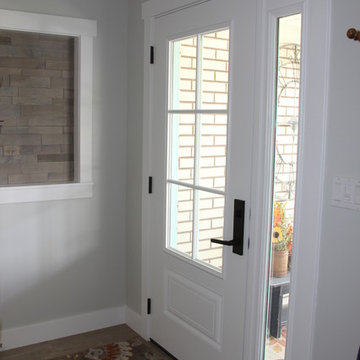
These clients fell in love with this home in Tremonton, UT, however, they knew that it was in need of some updating. With the beautifully updated kitchen and 2 baths they can now truly call it their dream home.
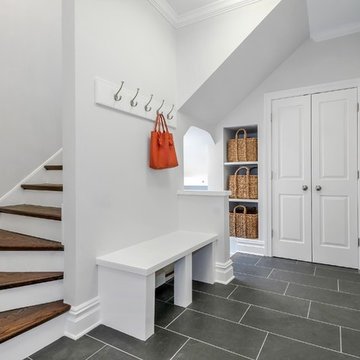
Mudroom. Ceramic tile engineered to look like slate but without the maintanence.
Design ideas for a mid-sized transitional mudroom in Chicago with grey walls, ceramic floors, a single front door and a white front door.
Design ideas for a mid-sized transitional mudroom in Chicago with grey walls, ceramic floors, a single front door and a white front door.
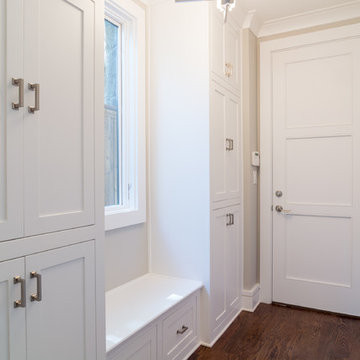
Garage entrance has plenty of storage and a useful built-in bench.
Design ideas for a large transitional mudroom in Dallas with grey walls, dark hardwood floors, a double front door and a dark wood front door.
Design ideas for a large transitional mudroom in Dallas with grey walls, dark hardwood floors, a double front door and a dark wood front door.
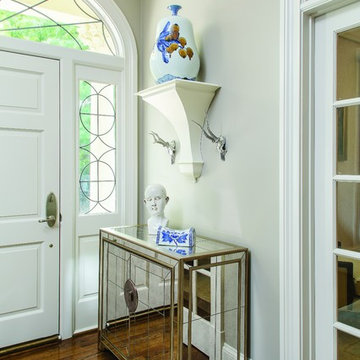
Mid-sized transitional foyer in Atlanta with grey walls, dark hardwood floors, a single front door and a white front door.
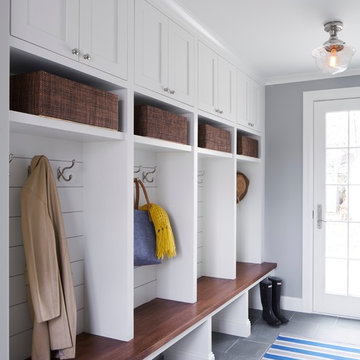
Corey Gaffer
This is an example of a mid-sized transitional mudroom in Minneapolis with grey walls, vinyl floors, a single front door and a white front door.
This is an example of a mid-sized transitional mudroom in Minneapolis with grey walls, vinyl floors, a single front door and a white front door.
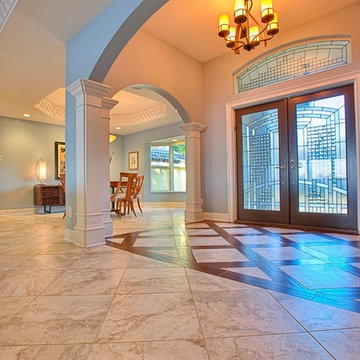
The entrance was changed adding arches and columns to give it an open entry way feel with porcelain tile, the entry also had a wood porcelain for a more grand look as you walk in.
Photo credit: Peter Obetz
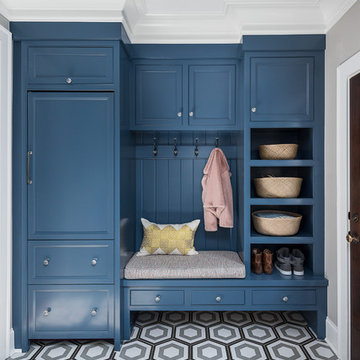
Picture Perfect Home
This is an example of a large transitional mudroom in Chicago with grey walls, ceramic floors and black floor.
This is an example of a large transitional mudroom in Chicago with grey walls, ceramic floors and black floor.
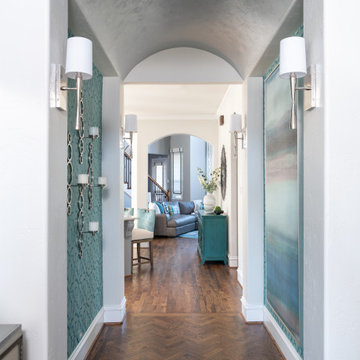
This transitional foyer features a colorful, abstract wool rug and teal geometric wallpaper. The beaded, polished nickel sconces and neutral, contemporary artwork draws the eye upward. An elegant, transitional open-sphere chandelier adds sophistication while remaining light and airy. Various teal and lavender accessories carry the color throughout this updated foyer.
Transitional Entryway Design Ideas with Grey Walls
5
