Transitional Entryway Design Ideas with Grey Walls
Refine by:
Budget
Sort by:Popular Today
161 - 180 of 5,297 photos
Item 1 of 3
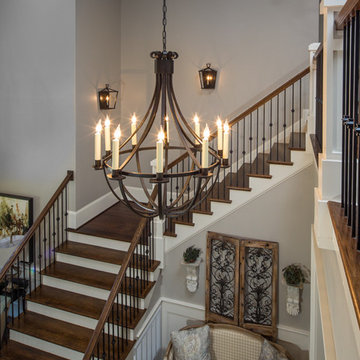
This is an example of a large transitional foyer in Other with grey walls, dark hardwood floors, a double front door and a dark wood front door.
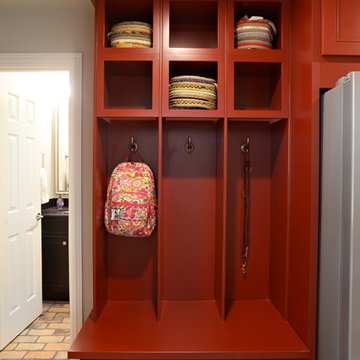
NKBA
J May Photo
Design ideas for a large transitional mudroom in Dallas with grey walls, brick floors, a single front door and a white front door.
Design ideas for a large transitional mudroom in Dallas with grey walls, brick floors, a single front door and a white front door.
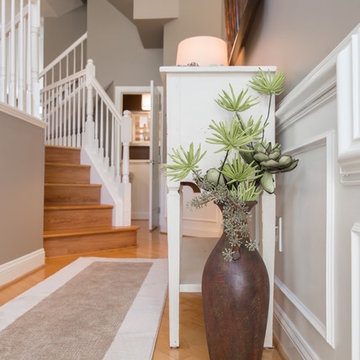
Jacqueline Binkley
This is an example of a transitional entry hall in DC Metro with grey walls and light hardwood floors.
This is an example of a transitional entry hall in DC Metro with grey walls and light hardwood floors.
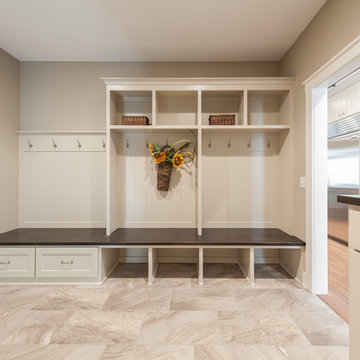
Photo of a large transitional mudroom in Minneapolis with grey walls, porcelain floors and beige floor.
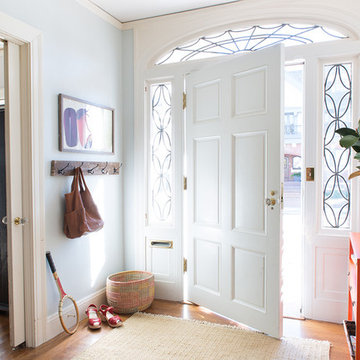
This bright and sunny entryway is made even more cheery with a bold orange console and bright artwork and accessories. The indoor/outdoor rug is easy to clean and very durable: a great choice for a young family.
Photo by Suzanna Scott.
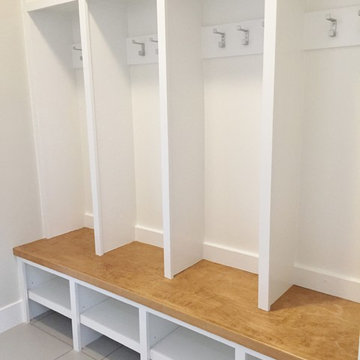
Photo of a large transitional mudroom in Chicago with grey walls and porcelain floors.
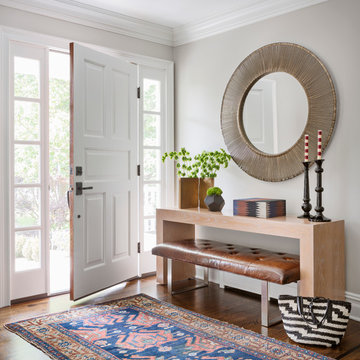
Photo of a transitional foyer in New York with grey walls, medium hardwood floors, a single front door and a white front door.
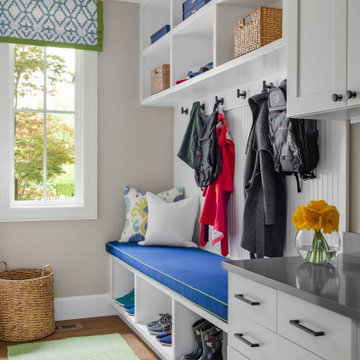
Mudroom in Modern Farmhouse style home
This is an example of a mid-sized transitional mudroom in Seattle with grey walls, medium hardwood floors and brown floor.
This is an example of a mid-sized transitional mudroom in Seattle with grey walls, medium hardwood floors and brown floor.
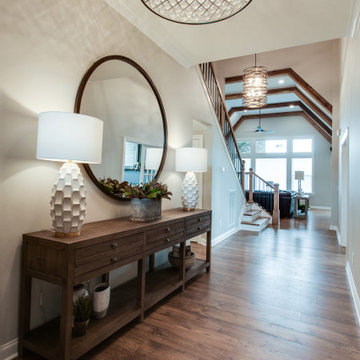
Another angle.
Inspiration for a mid-sized transitional foyer in Nashville with grey walls, medium hardwood floors, a single front door, a dark wood front door and brown floor.
Inspiration for a mid-sized transitional foyer in Nashville with grey walls, medium hardwood floors, a single front door, a dark wood front door and brown floor.
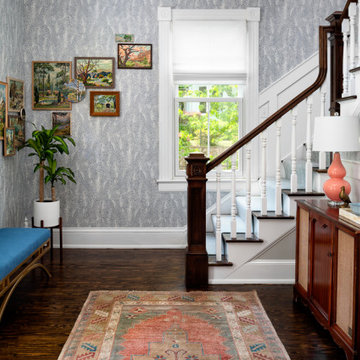
Design ideas for a transitional entryway in Atlanta with grey walls, dark hardwood floors and brown floor.
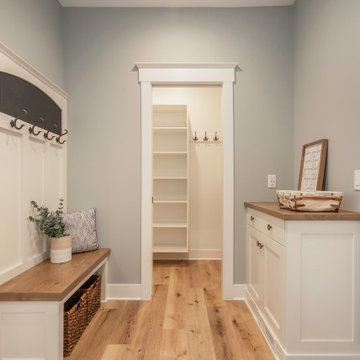
Garage entry with drop zone, bench with hooks, and a walk-in closet
This is an example of a transitional mudroom in Grand Rapids with grey walls, vinyl floors, a single front door and a white front door.
This is an example of a transitional mudroom in Grand Rapids with grey walls, vinyl floors, a single front door and a white front door.
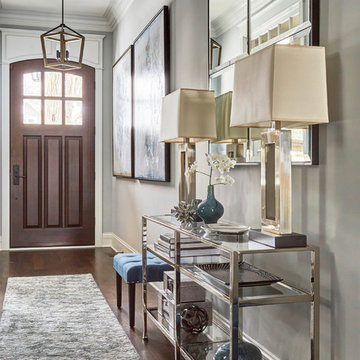
Transitional entryway with contemporary influences.
Photography: Michael Alan Kaskel
Design ideas for a large transitional foyer in Chicago with grey walls, medium hardwood floors, a single front door, a dark wood front door and brown floor.
Design ideas for a large transitional foyer in Chicago with grey walls, medium hardwood floors, a single front door, a dark wood front door and brown floor.
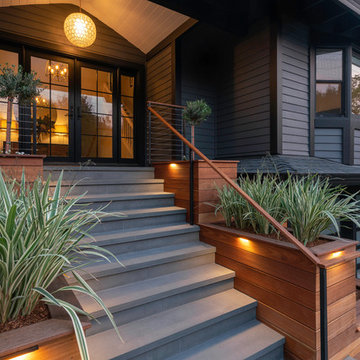
Batu and Bluestone
Mid-sized transitional entryway in San Francisco with grey walls, granite floors, a double front door and grey floor.
Mid-sized transitional entryway in San Francisco with grey walls, granite floors, a double front door and grey floor.
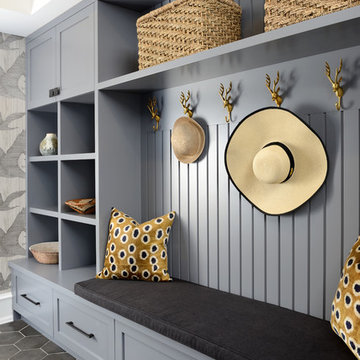
For many of us, our mudroom is often the first place we enter when arriving home. For our clients, a family of four with 2 young children, the mudroom had to be well designed with ample storage and an efficient lay-out. A combination of closed door and open shelving provides an abundance of storage and hanging space to house everything from boots, shoes, coats and miscellaneous gear. Ample shelving provides space for baskets of varying sizes to corral a plethora of smaller items.
A generous cushioned bench for and decorative deer hooks installed above it for those easy to access items allows the family to hang and organize things and still have a space that looks clean and organized. Personal storage lockers with screen doors also provide a separated space for each person so that things can be easily stored, found and retrieved.
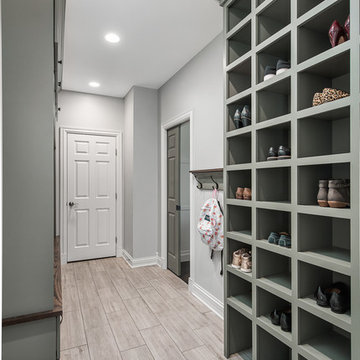
Picture Perfect House
Design ideas for a mid-sized transitional mudroom in Chicago with grey walls, ceramic floors, a single front door, a white front door and multi-coloured floor.
Design ideas for a mid-sized transitional mudroom in Chicago with grey walls, ceramic floors, a single front door, a white front door and multi-coloured floor.
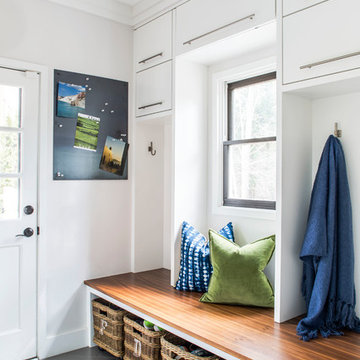
Design ideas for a transitional mudroom in Atlanta with grey walls, a single front door, a glass front door and grey floor.
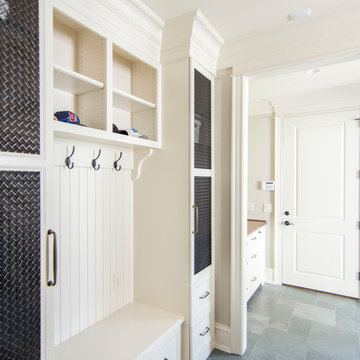
Large transitional entryway in Raleigh with grey walls and slate floors.
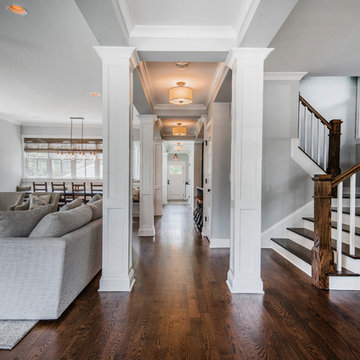
Inspiration for a transitional foyer in Columbus with grey walls, dark hardwood floors and brown floor.
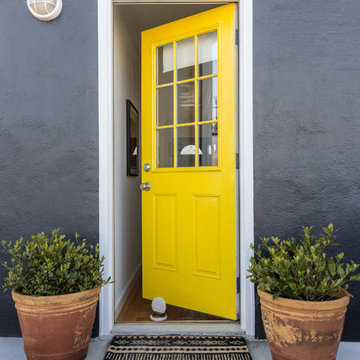
Lauren Edith Andersen
Inspiration for a transitional front door in San Francisco with grey walls, concrete floors, a single front door, a yellow front door and grey floor.
Inspiration for a transitional front door in San Francisco with grey walls, concrete floors, a single front door, a yellow front door and grey floor.
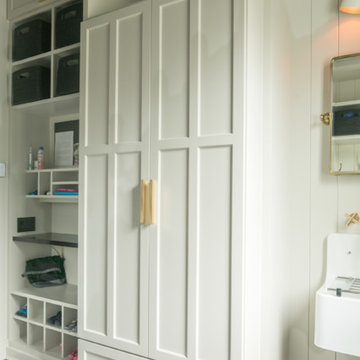
This beautiful home located near a central Connecticut wine vineyard was purchased by a growing family as their dream home. They decided to make their informal entry into their home a priority. We truly are believers in combining function with elegance. This mudroom opens up to their kitchen so why not create some amazing storage that looks great too! This space speaks to their transitional style with a touch of tradition. From mixing the metal finishes to the herringbone floor pattern we were able to create a timeless, functional first impression to a beautiful home. Every family can benefit from having a space called “Home Central” from pre-school on…come in and take your shoes off.
Custom designed by Hartley and Hill Design. All materials and furnishings in this space are available through Hartley and Hill Design. www.hartleyandhilldesign.com 888-639-0639
Transitional Entryway Design Ideas with Grey Walls
9