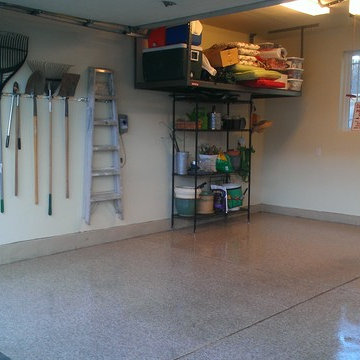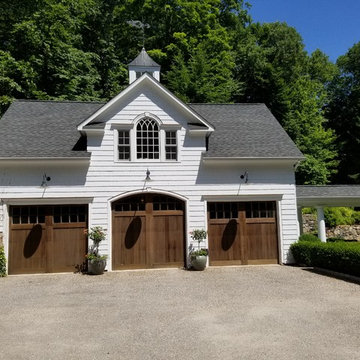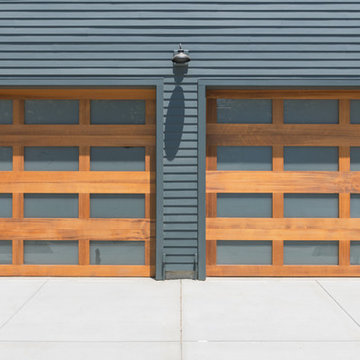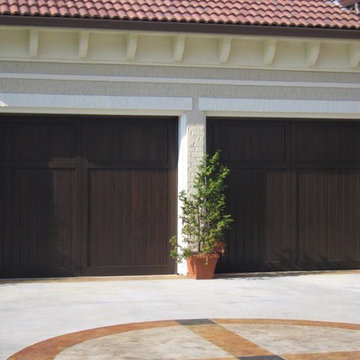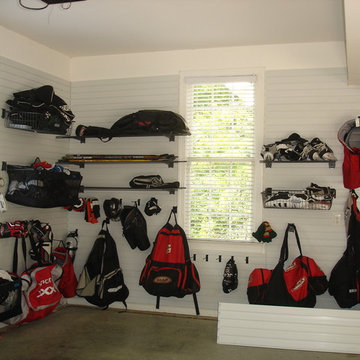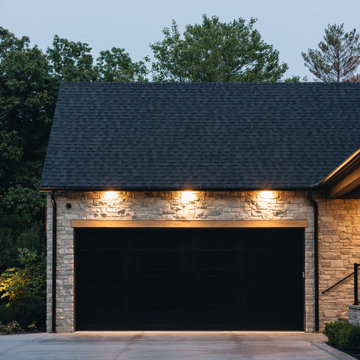Transitional Garage Design Ideas
Refine by:
Budget
Sort by:Popular Today
101 - 120 of 4,873 photos
Item 1 of 2
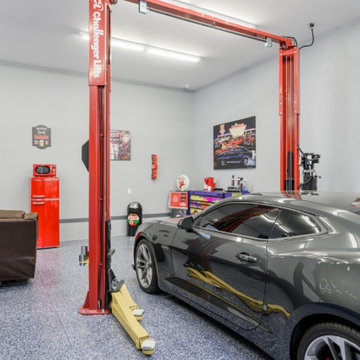
Three car garage addition to match the existing home that features a car lift, exercise area and entertainment area.
Large transitional detached three-car garage in Other.
Large transitional detached three-car garage in Other.
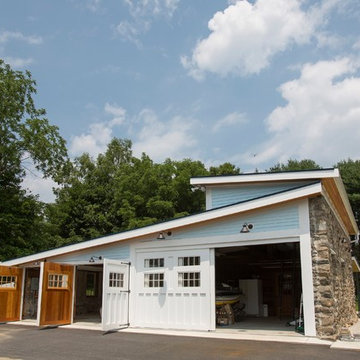
Tim Correira Photography
This is an example of a large transitional detached two-car workshop in Boston.
This is an example of a large transitional detached two-car workshop in Boston.
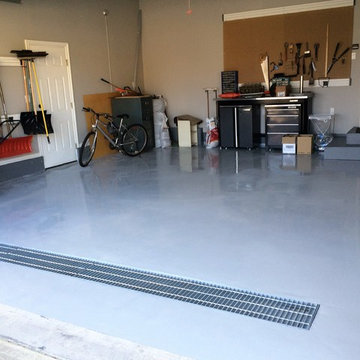
Finished garage floor.
The garage floor was finished using an epoxy coating with anti slip material added to the top coat. The floor drain was also upgraded from the original steel bar grate to galvanized bar grating.
Find the right local pro for your project
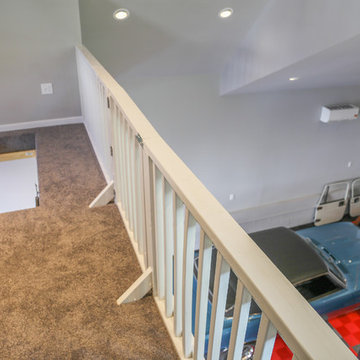
This detached garage uses vertical space for smart storage. A lift was installed for the owners' toys including a dirt bike. A full sized SUV fits underneath of the lift and the garage is deep enough to site two cars deep, side by side. Additionally, a storage loft can be accessed by pull-down stairs. Trex flooring was installed for a slip-free, mess-free finish. The outside of the garage was built to match the existing home while also making it stand out with copper roofing and gutters. A mini-split air conditioner makes the space comfortable for tinkering year-round. The low profile garage doors and wall-mounted opener also keep vertical space at a premium.
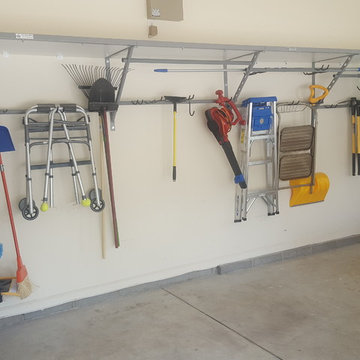
Monkey Bars shelving.
Photo of a mid-sized transitional attached two-car garage in Philadelphia.
Photo of a mid-sized transitional attached two-car garage in Philadelphia.
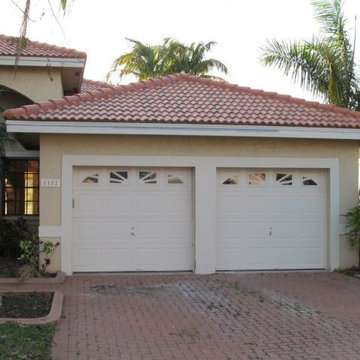
Terra cotta tile roof in South Florida.
This is an example of a transitional garage in Miami.
This is an example of a transitional garage in Miami.
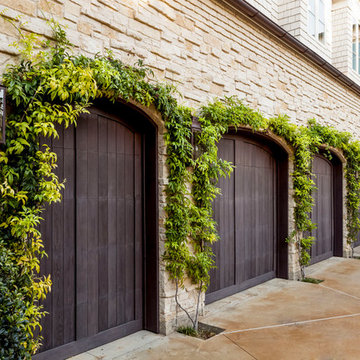
Nathan Schroder
This is an example of a transitional attached four-car garage in Dallas.
This is an example of a transitional attached four-car garage in Dallas.
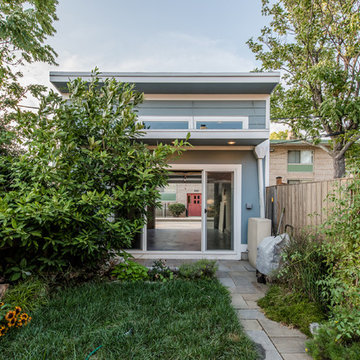
Transitional garage design With the fence removed, the new single-bay garage now occupies the back lot. Two sliding glass doors allow the structure to be used as a shady hangout space when the car is parked in the alley.
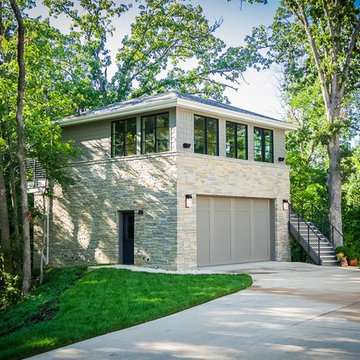
Accessory building
garage apartment
Large transitional two-car garage in Other.
Large transitional two-car garage in Other.
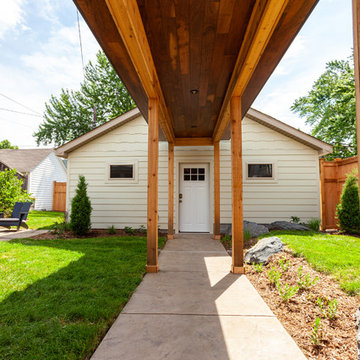
After living in their home for ten years, these homeowners are empty nesters. They went back and forth between remodeling their 2nd floor and creating a backyard oasis. Ultimately, they felt a garage/backyard makeover would best suit their lifestyle. They had no privacy, no shade, and a space longing for attention.
Castle Building & Remodeling teamed up with Field Outdoor Spaces to reimagine this space for everyday use, as well as entertaining.
The garage, which was previously attached to the house, was completely torn down. The new garage was built from the ground up, closer to the alley. This freed up space for what is now a lovely outdoor kitchen pavilion.
Held up by wrapped cedar posts and beams, the ceiling is creatively finished with walnut floor planks. At the ground, stamped concrete was poured to create a stone look. The covered patio extends into a walkway towards the new garage, so the homeowners never have to worry about getting wet when coming and going. This walkway also features motion-activated lights, designed to illuminate the homeowner’s path as he/she enters from the garage.
The outdoor cooking/bar area with concrete countertops and stainless steel storage units is the heart of this space. Complete with two ceiling fans, this new space offers privacy, shade, and comfort for parties and everyday use!
Tour this project in person, September 28 – 29, during the 2019 Castle Home Tour!
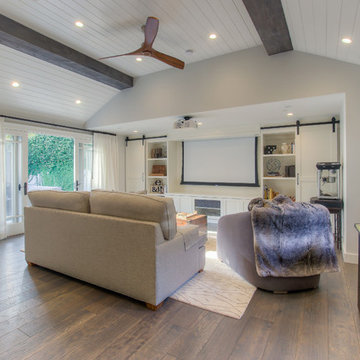
this garage conversion includes custom built in cabinets with barn doors and movie projection area, hardwood flooring and a built in wall folding bed cabinet.
4" LED recessed lights throughout the vaulted ceilings with a white wood siding and reclaimed wood beams
Transitional Garage Design Ideas
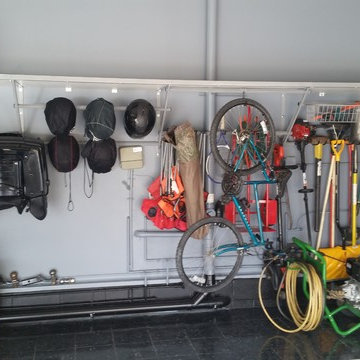
This is an example of a large transitional attached one-car carport in Omaha.
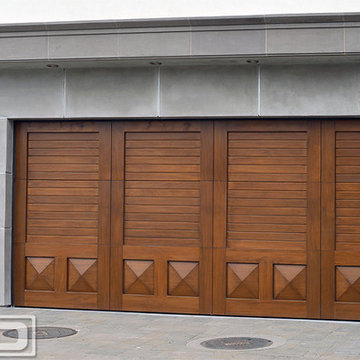
Orange County, CA - Dynamic Garage Door - Custom Wood Garage Doors, Gates & Entry Doors
Photo of a large transitional two-car garage in Orange County.
Photo of a large transitional two-car garage in Orange County.
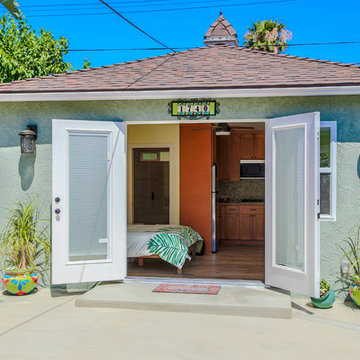
What is an ADU: Accessory Dwelling Units:
An accessory dwelling unit, usually just called an ADU, is a secondary housing unit on a single-family residential lot. The term “accessory dwelling unit” is a institutional-sounding name, but it’s the most commonly-used term across the country to describe this type of housing. While the full name is a mouthful, the shorthand “ADU” is better.
ADUs vary in their physical form quite a bit, as there are detached ADU, attached ADU, second story ADU (above garage or work shop), addition ADU, internal ADU.
IMPORTANT:
There’s simply too few permitted ADUs to make a real difference in the housing stock. But, even if they aren’t going to solve all a city’s problems, they may help homeowners solve some of their problems. The most common motivation for ADU development is rental income potential, followed by the prospect of flexible living space for multigenerational households.
We at FIDELITY GENERAL CONTRACTORS, providing a single point of contact to homeowners interested in this product, from conceptual stage including plans, city legwork, project managing of the construction stage including assistance with material purchase and other coordination, all the way to completion.
(this project showcases a detached ADU, 400 SQ.)
6
