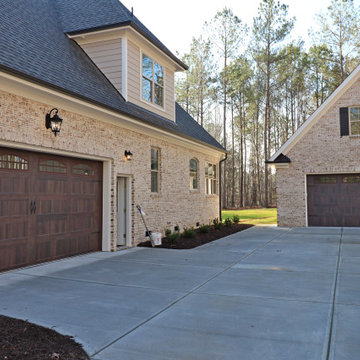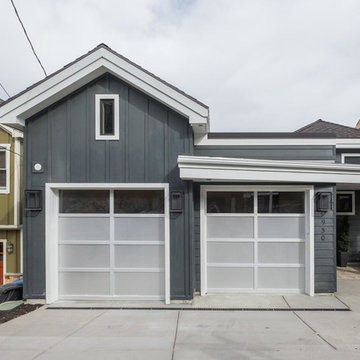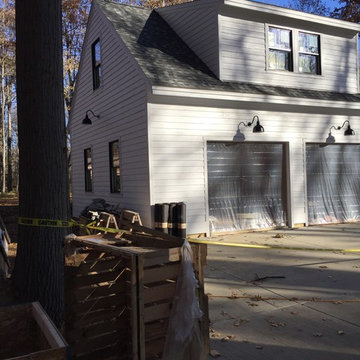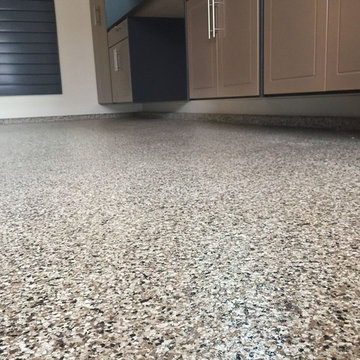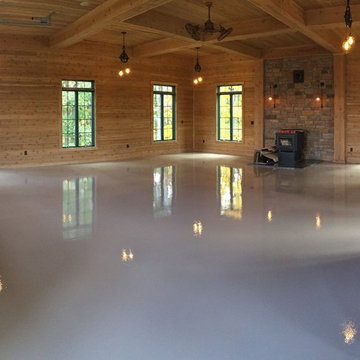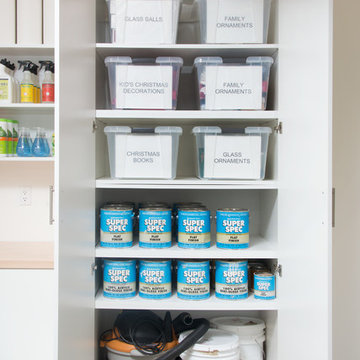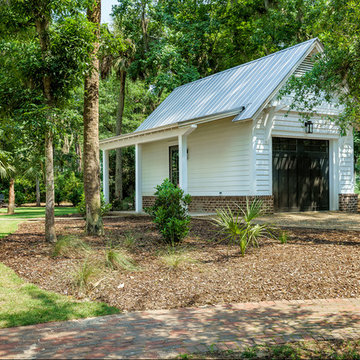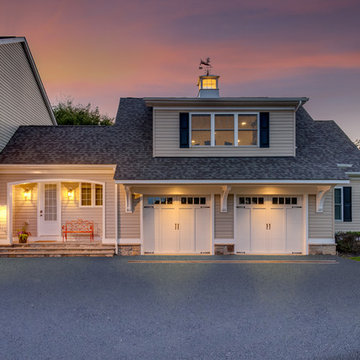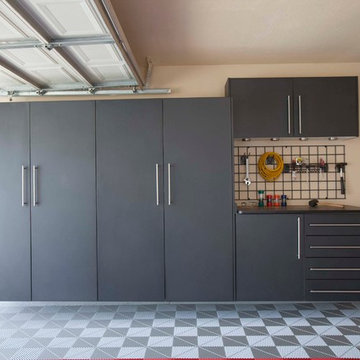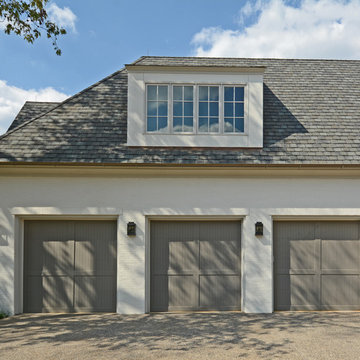Transitional Garage Design Ideas
Refine by:
Budget
Sort by:Popular Today
121 - 140 of 4,871 photos
Item 1 of 2
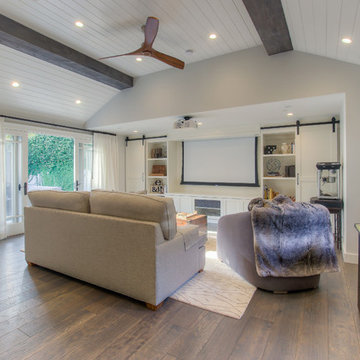
this garage conversion includes custom built in cabinets with barn doors and movie projection area, hardwood flooring and a built in wall folding bed cabinet.
4" LED recessed lights throughout the vaulted ceilings with a white wood siding and reclaimed wood beams
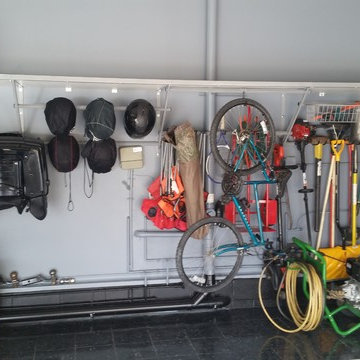
This is an example of a large transitional attached one-car carport in Omaha.
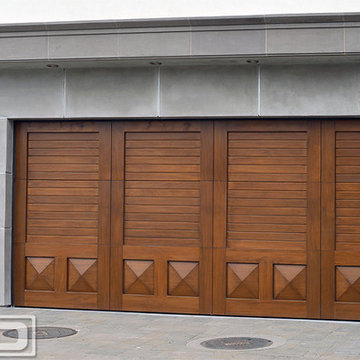
Orange County, CA - Dynamic Garage Door - Custom Wood Garage Doors, Gates & Entry Doors
Photo of a large transitional two-car garage in Orange County.
Photo of a large transitional two-car garage in Orange County.
Find the right local pro for your project
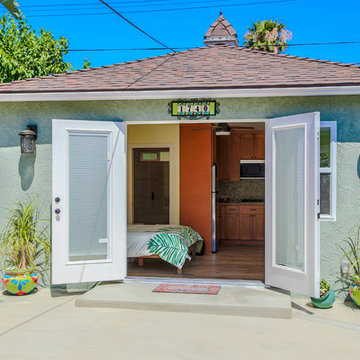
What is an ADU: Accessory Dwelling Units:
An accessory dwelling unit, usually just called an ADU, is a secondary housing unit on a single-family residential lot. The term “accessory dwelling unit” is a institutional-sounding name, but it’s the most commonly-used term across the country to describe this type of housing. While the full name is a mouthful, the shorthand “ADU” is better.
ADUs vary in their physical form quite a bit, as there are detached ADU, attached ADU, second story ADU (above garage or work shop), addition ADU, internal ADU.
IMPORTANT:
There’s simply too few permitted ADUs to make a real difference in the housing stock. But, even if they aren’t going to solve all a city’s problems, they may help homeowners solve some of their problems. The most common motivation for ADU development is rental income potential, followed by the prospect of flexible living space for multigenerational households.
We at FIDELITY GENERAL CONTRACTORS, providing a single point of contact to homeowners interested in this product, from conceptual stage including plans, city legwork, project managing of the construction stage including assistance with material purchase and other coordination, all the way to completion.
(this project showcases a detached ADU, 400 SQ.)
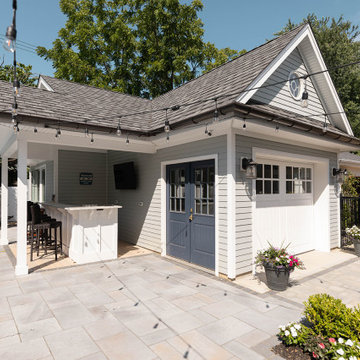
Next to the pool, this open covered area on the patio has an outdoor bar area with seating & television. Curved brackets help support the countertop. It is attached to the garage. Chaise lounge chairs face the pool.
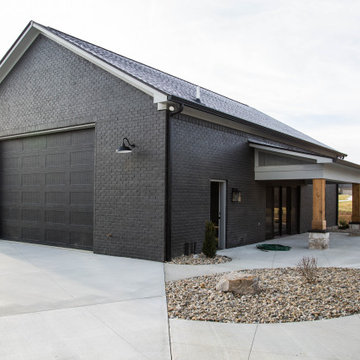
A large carriage house serves both as additional storage and for pool use.
This is an example of a large transitional detached two-car garage in Indianapolis.
This is an example of a large transitional detached two-car garage in Indianapolis.
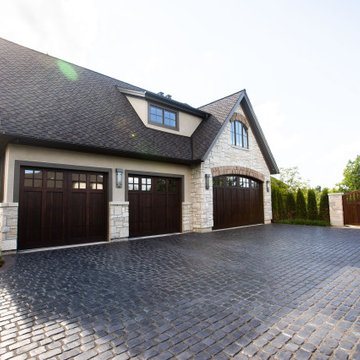
An expansive brick driveway and stone accented garage with richly stained doors make a commanding statement on this wooded estate.
Design ideas for an expansive transitional detached four-car garage in Chicago.
Design ideas for an expansive transitional detached four-car garage in Chicago.
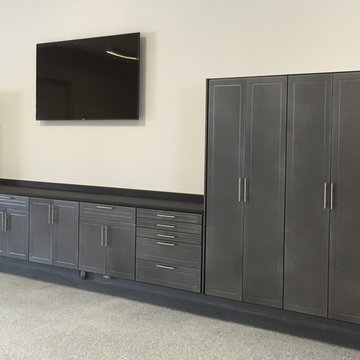
Garage storage cabinets, workbench, storage closets, and slotwall storage.
Inspiration for a large transitional attached three-car workshop in Kansas City.
Inspiration for a large transitional attached three-car workshop in Kansas City.
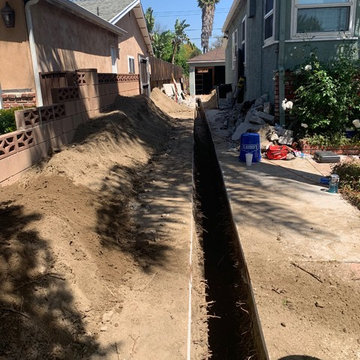
What is an ADU: Accessory Dwelling Units:
An accessory dwelling unit, usually just called an ADU, is a secondary housing unit on a single-family residential lot. The term “accessory dwelling unit” is a institutional-sounding name, but it’s the most commonly-used term across the country to describe this type of housing. While the full name is a mouthful, the shorthand “ADU” is better.
ADUs vary in their physical form quite a bit, as there are detached ADU, attached ADU, second story ADU (above garage or work shop), addition ADU, internal ADU.
IMPORTANT:
There’s simply too few permitted ADUs to make a real difference in the housing stock. But, even if they aren’t going to solve all a city’s problems, they may help homeowners solve some of their problems. The most common motivation for ADU development is rental income potential, followed by the prospect of flexible living space for multigenerational households.
We at FIDELITY GENERAL CONTRACTORS, providing a single point of contact to homeowners interested in this product, from conceptual stage including plans, city legwork, project managing of the construction stage including assistance with material purchase and other coordination, all the way to completion.
(this project showcases a detached ADU, 400 SQ.)
Transitional Garage Design Ideas
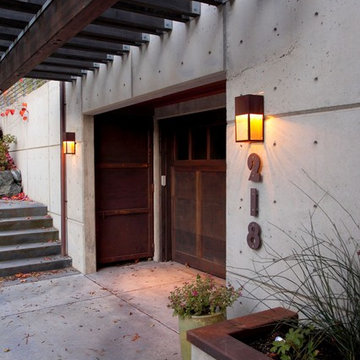
Lower level garage with storage doors. Photography by Ian Gleadle.
Large transitional attached one-car garage in Seattle.
Large transitional attached one-car garage in Seattle.
7
