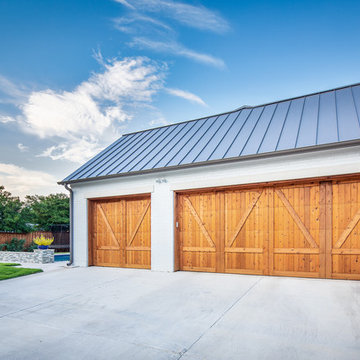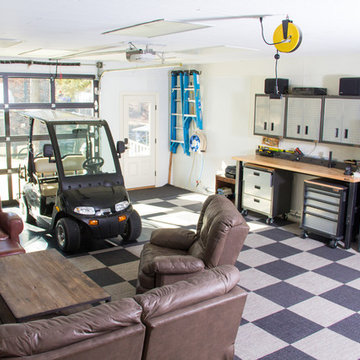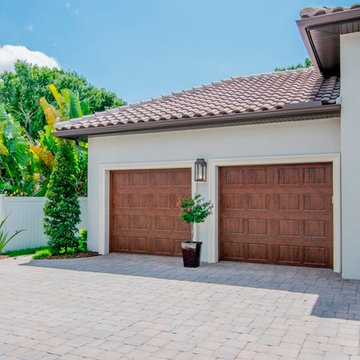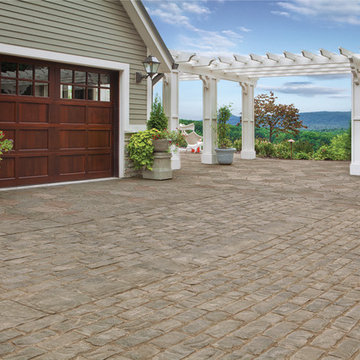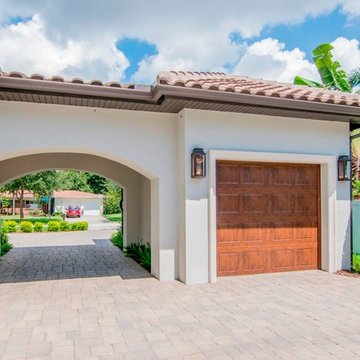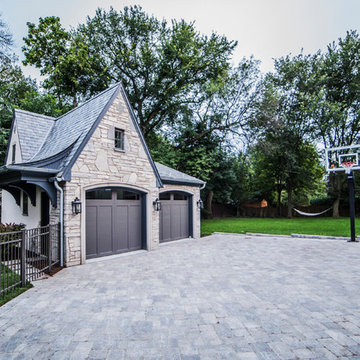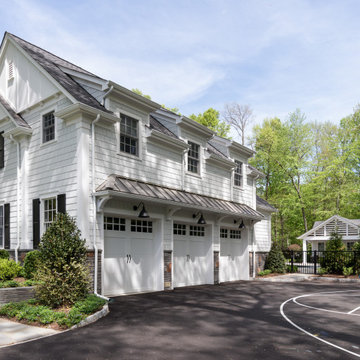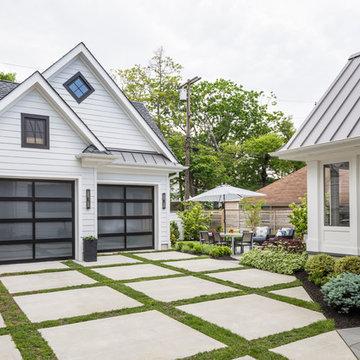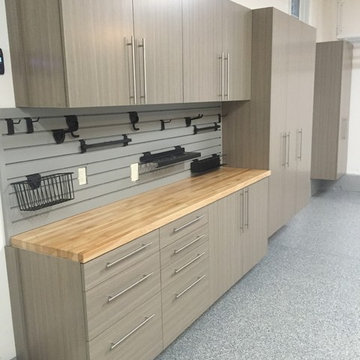Transitional Garage Design Ideas
Refine by:
Budget
Sort by:Popular Today
141 - 160 of 4,871 photos
Item 1 of 2
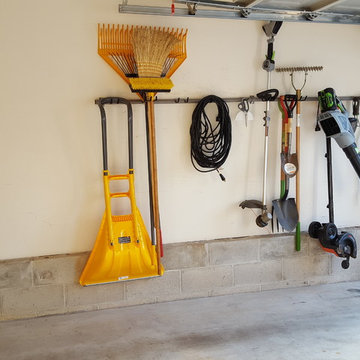
Monkey Bar Storage shelving with Epoxy flooring.
This is an example of a mid-sized transitional two-car garage in Philadelphia.
This is an example of a mid-sized transitional two-car garage in Philadelphia.
Find the right local pro for your project
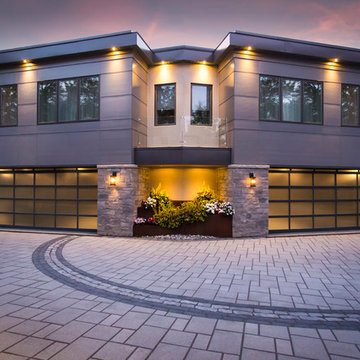
Construction expert and TV host Bryan Baeumler selected Clopay Avante Collection glass garage doors for his modern wilderness lodge. The garage doors are such a huge feature of the exterior design that a boring, standard door design just wouldn't do it justice. The 20' x 8' doors are custom powder-coated to match the window cladding and allow daylight into the garage without sacrificing privacy.
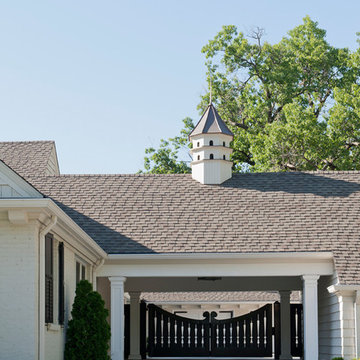
Westbrock Remodel http://www.madewellarchitects.com/
rembrandtcustomtrim.com
#RembrandtCustomTrim
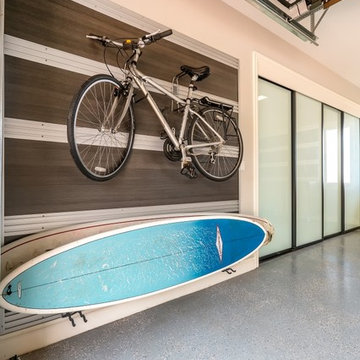
A fusion wall creates the perfect vertical storage solution for bulky sports equipment, like bicycles and surfboards. This garage overhaul utilized previously empty walls and opened up the space for more function while also creating a beautiful design solution. Adjacent interior sliding closet doors keep additional storage in close proximity while being cleverly concealed.
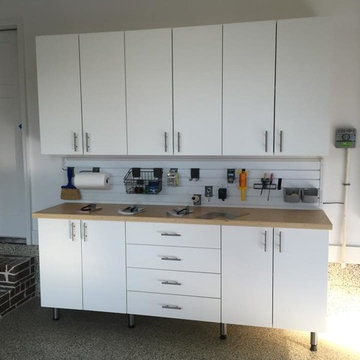
Inspiration for a mid-sized transitional attached two-car garage in Phoenix.
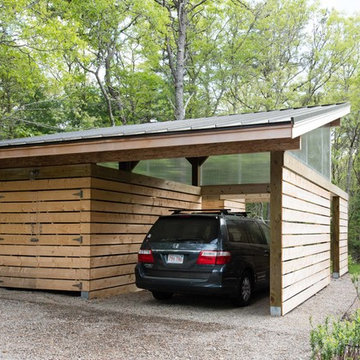
Landscape Architect: Bernice Wahler Landscapes
Contractor: McLaughlin & Son
Photography: Meredith Hunnibell
Mid-sized transitional garage in Boston.
Mid-sized transitional garage in Boston.
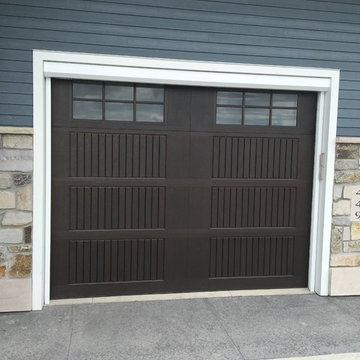
Garage door with an option for Phantom Screens. Hidden away when you're using your door but only the touch of a button away when you want to enjoy the outdoors.
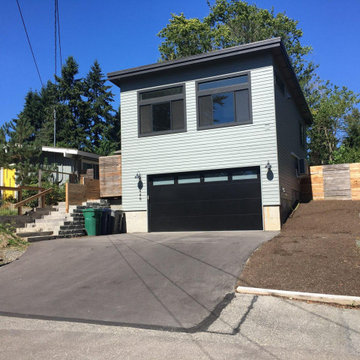
Detached apartment above a new 2 car garage. Final product
Small transitional detached two-car workshop in Seattle.
Small transitional detached two-car workshop in Seattle.
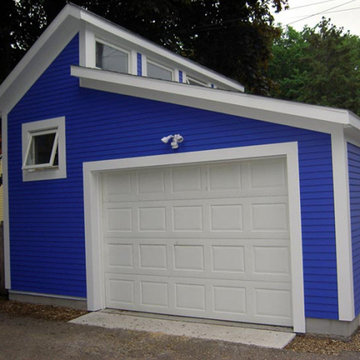
The existing one car garage had the leans. It was torn down and a stall and a half garage was rebuilt in its space, to give room for a work bench, gardening bench, and indoor dog kennel. Storage was also a requirement, which shaped the double shed roof with a clerestory, allowing for a wall of storage along the east side.
Transitional Garage Design Ideas
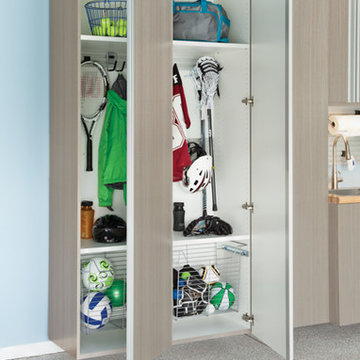
Inspiration for a mid-sized transitional attached two-car workshop in Charleston.
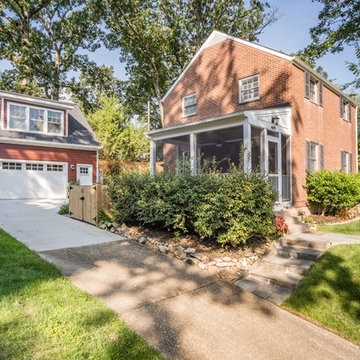
Detached garage and loft
This is an example of a large transitional detached two-car workshop in DC Metro.
This is an example of a large transitional detached two-car workshop in DC Metro.
8
