City Living 433 Transitional Home Design Photos
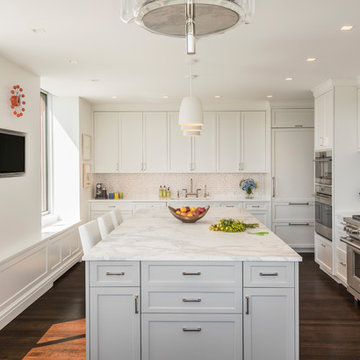
For this Upper West Side apartment, Bilotta senior designer Randy O’Kane worked closely with Weil Friedman Architects to not only showcase the breathtaking views outside the kitchen, but to keep true to the architect’s plan while creating a functional, and beautiful, kitchen. The color palette for the hand-crafted Rutt cabinetry is clean and soft – “Chantilly Lace” paint for the perimeter and “Thunder” grey for the island. Both have a special glistening sheen creating a bright and welcoming space surrounded by the backdrop of the Manhattan skyline. The breakfast nook is bright and airy with views of Central Park. To be able to have that full wall of windows and still have ample space for all their dishes, gadgets, cutlery etc., Randy helped refine the 11’ island with as much storage as possible. The frameless construction of the cabinetry was also used to allow the greatest amount of interior space for the most storage. As far as finishes, the perimeter has crisp white Glassos countertops while the island is in Calcatta Marble. The backsplash is from Mosaic House’s Nejarine collection, an all-white mosaic tile with a nod to classic Moroccan zellij design.
The appliances are a mix of Sub-Zero and Wolf, with fully integrated cabinet panels where possible.
The bridge faucet is from Kallista’s “One” collection in polished chrome; the sink is a stainless steel undermount from Julien’s “Classic” collection.
Bilotta Designer: Randy O’Kane
Architect: Weil Friedman Architects
Photography by Josh Nefsky
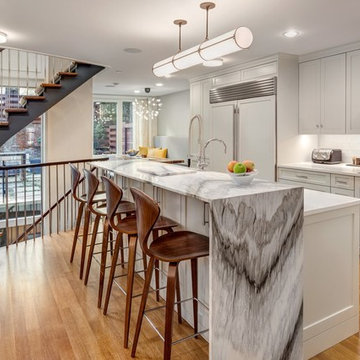
Photo of a transitional kitchen in New York with shaker cabinets, grey cabinets, grey splashback, glass tile splashback, medium hardwood floors, with island and panelled appliances.
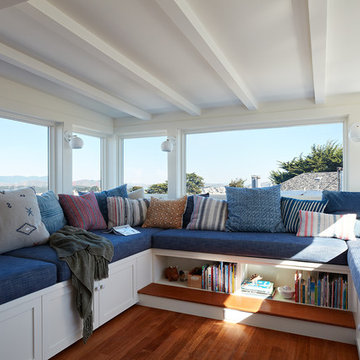
Mariko Reed
Photo of a mid-sized transitional gender-neutral kids' playroom in San Francisco with white walls and medium hardwood floors.
Photo of a mid-sized transitional gender-neutral kids' playroom in San Francisco with white walls and medium hardwood floors.
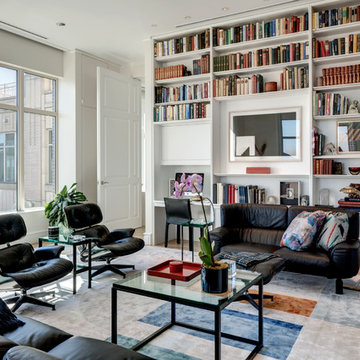
Architect: Booziotis & Company Architects, Dallas
Interior Designer: Nancy Leib, Dallas
Inspiration for a transitional enclosed family room in Dallas with a library, white walls, light hardwood floors and no fireplace.
Inspiration for a transitional enclosed family room in Dallas with a library, white walls, light hardwood floors and no fireplace.
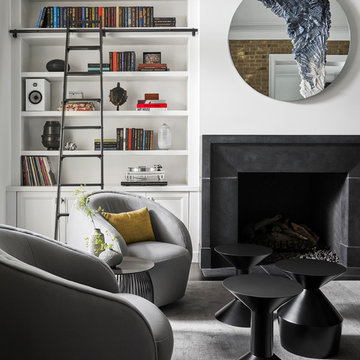
The first floor has white oak wood floors throughout, with the Parlor featuring a beautiful herringbone pattern.
This is an example of a transitional living room in Chicago with a library, white walls, a standard fireplace and no tv.
This is an example of a transitional living room in Chicago with a library, white walls, a standard fireplace and no tv.
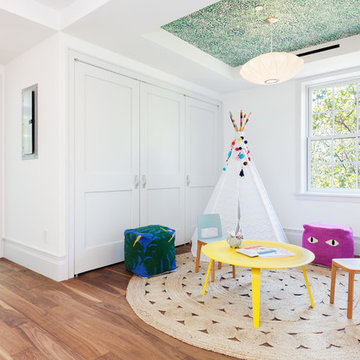
© Carl Wooley
Design ideas for a transitional gender-neutral kids' room in New York with white walls and medium hardwood floors.
Design ideas for a transitional gender-neutral kids' room in New York with white walls and medium hardwood floors.
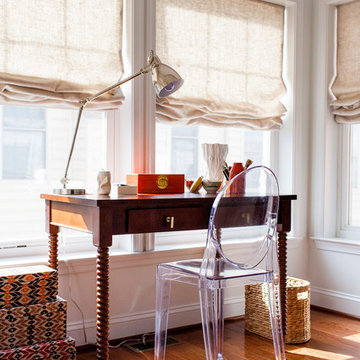
Katie Merkle
Photo of a mid-sized transitional master bedroom in Baltimore with medium hardwood floors.
Photo of a mid-sized transitional master bedroom in Baltimore with medium hardwood floors.
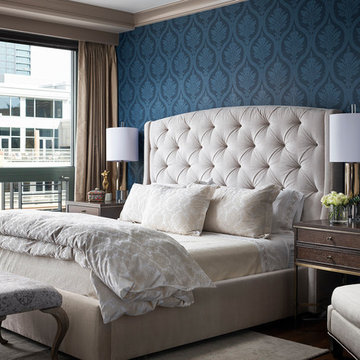
Transitional Master Bedroom with Statement Wallpaper wall; photo by Eric Lucero Photography
Photo of a mid-sized transitional master bedroom in Denver with blue walls, no fireplace, brown floor and dark hardwood floors.
Photo of a mid-sized transitional master bedroom in Denver with blue walls, no fireplace, brown floor and dark hardwood floors.
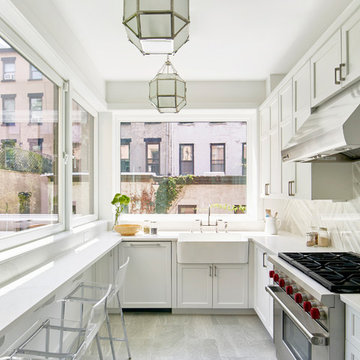
Jacob Snavely
Design ideas for a transitional l-shaped separate kitchen in New York with a farmhouse sink, shaker cabinets, white cabinets, grey splashback, stainless steel appliances, no island, grey floor and white benchtop.
Design ideas for a transitional l-shaped separate kitchen in New York with a farmhouse sink, shaker cabinets, white cabinets, grey splashback, stainless steel appliances, no island, grey floor and white benchtop.
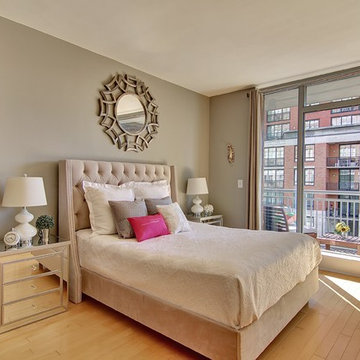
Inspiration for a mid-sized transitional master bedroom in New York with grey walls, light hardwood floors and no fireplace.
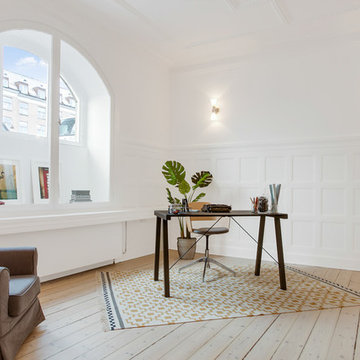
Fotograf:
Jason Vosper
Busy Bees Photography
This is an example of a large transitional home office in Copenhagen with white walls, light hardwood floors, no fireplace and a freestanding desk.
This is an example of a large transitional home office in Copenhagen with white walls, light hardwood floors, no fireplace and a freestanding desk.
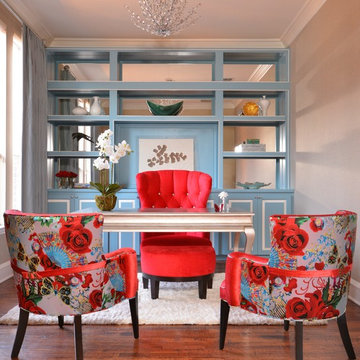
Photo of a transitional study room in Dallas with beige walls, medium hardwood floors and a freestanding desk.
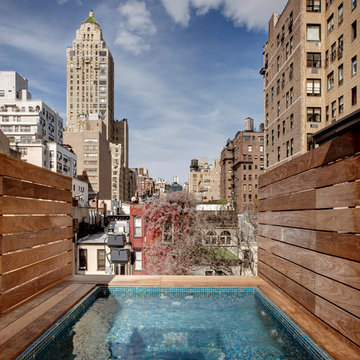
Design ideas for a transitional rooftop rectangular lap pool in New York with decking.
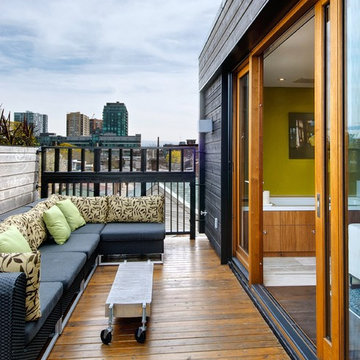
Design: Wanda Ely Architect // Photography: Andrew Snow // © Houzz 2012
Design ideas for a transitional deck in Toronto with no cover.
Design ideas for a transitional deck in Toronto with no cover.
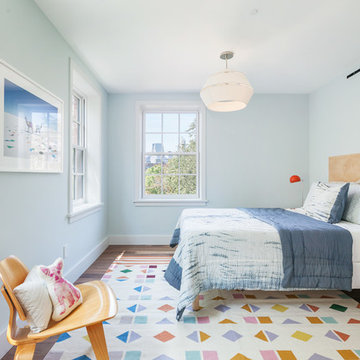
© Carl Wooley
This is an example of a transitional kids' room in New York with blue walls.
This is an example of a transitional kids' room in New York with blue walls.
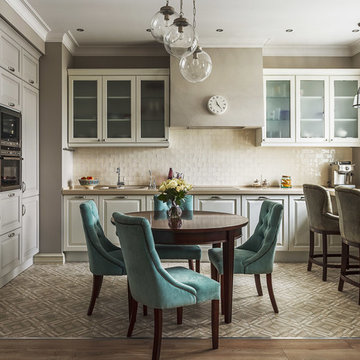
Сергей Красюк
This is an example of a large transitional u-shaped open plan kitchen in Moscow with a drop-in sink, grey cabinets, solid surface benchtops, beige splashback, stainless steel appliances, porcelain floors, no island and raised-panel cabinets.
This is an example of a large transitional u-shaped open plan kitchen in Moscow with a drop-in sink, grey cabinets, solid surface benchtops, beige splashback, stainless steel appliances, porcelain floors, no island and raised-panel cabinets.
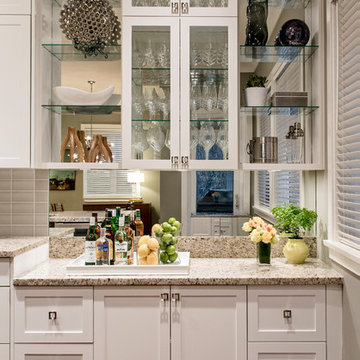
Design ideas for a transitional wet bar in Vancouver with glass tile splashback, glass-front cabinets and white cabinets.
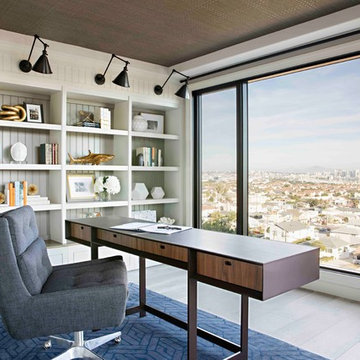
Transitional home office in San Diego with white walls, medium hardwood floors, a freestanding desk and grey floor.
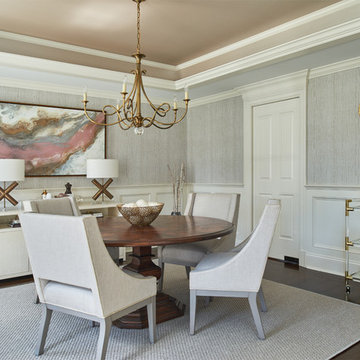
Transitional dining room in DC Metro with grey walls, dark hardwood floors and brown floor.
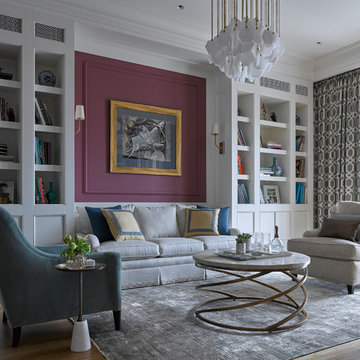
Дизайнер - Мария Мироненко. Фотограф - Сергей Ананьев.
Inspiration for a mid-sized transitional formal enclosed living room in Moscow with red walls, medium hardwood floors, no fireplace and a wall-mounted tv.
Inspiration for a mid-sized transitional formal enclosed living room in Moscow with red walls, medium hardwood floors, no fireplace and a wall-mounted tv.
City Living 433 Transitional Home Design Photos
4


















