2,004 Transitional Home Design Photos

Photo of a mid-sized transitional l-shaped eat-in kitchen in Atlanta with stainless steel appliances, a farmhouse sink, white cabinets, black splashback, glass tile splashback, granite benchtops, shaker cabinets, dark hardwood floors and with island.
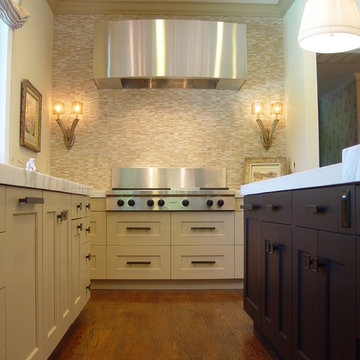
Transitional kitchen in San Francisco with stainless steel appliances, recessed-panel cabinets, yellow cabinets, beige splashback and matchstick tile splashback.
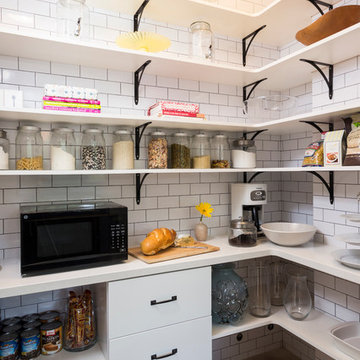
Design ideas for a transitional kitchen pantry in Los Angeles with white splashback, subway tile splashback and black appliances.
Find the right local pro for your project
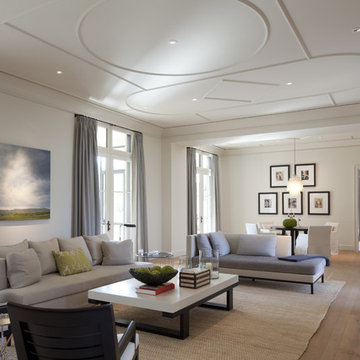
All images by Paul Bardagjy & Jonathan Jackson
Inspiration for a transitional open concept living room in Austin with no tv.
Inspiration for a transitional open concept living room in Austin with no tv.
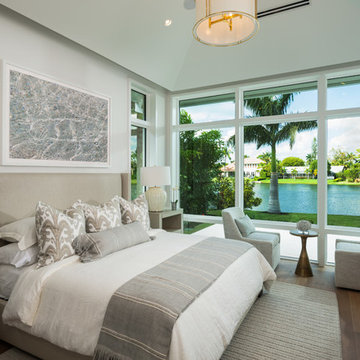
Inspiration for a transitional guest bedroom in Miami with white walls, medium hardwood floors and brown floor.
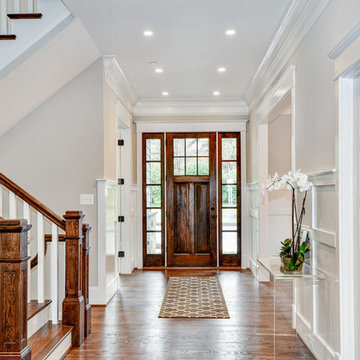
The first impression is the one that stays. When entering one of our homes, you will notice the high-end materials, the high ceilings, the beautiful lighting fixtures, the wood work... every detail is carefully planned.
#SuburbanBuilders
#CustomHomeBuilderArlingtonVA
#CustomHomeBuilderGreatFallsVA
#CustomHomeBuilderMcLeanVA
#CustomHomeBuilderViennaVA
#CustomHomeBuilderFallsChurchVA
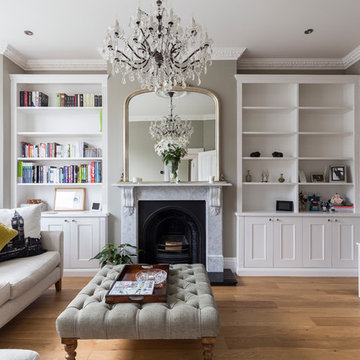
Chris Snook
Design ideas for a mid-sized transitional formal enclosed living room in London with beige walls, a standard fireplace and a freestanding tv.
Design ideas for a mid-sized transitional formal enclosed living room in London with beige walls, a standard fireplace and a freestanding tv.
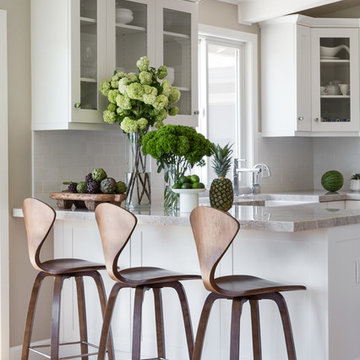
When re-creating this families living spaces it was crucial to provide a timeless yet contemporary living room for adult entertaining and a fun colorful family room for family moments. The kitchen was done in timeless bright white and pops of color were added throughout to exemplify the families love of life!
David Duncan Livingston
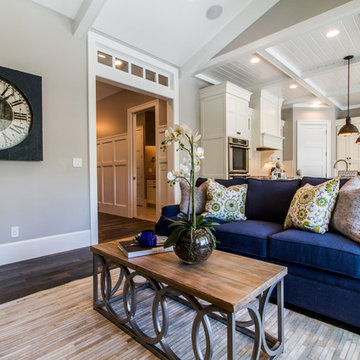
A modern rustic great room connected to a board and battened hallway. The great room features medium hard wood floors, white cabinets, serine furnishings and a traditional fireplace.
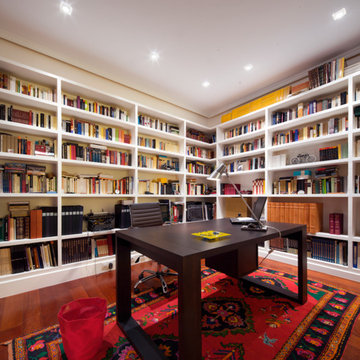
Libreria lacada de secciones rectas envuelve las paredes del despacho.
This is an example of a mid-sized transitional study room in Madrid with white walls, dark hardwood floors, no fireplace and a freestanding desk.
This is an example of a mid-sized transitional study room in Madrid with white walls, dark hardwood floors, no fireplace and a freestanding desk.
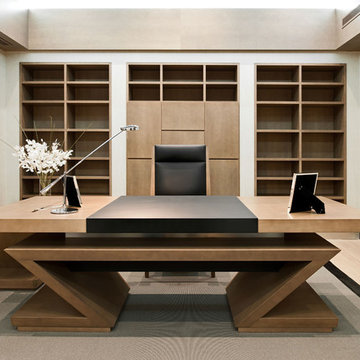
Lalzada
Mid-sized transitional study room in Madrid with grey walls, light hardwood floors, no fireplace and a built-in desk.
Mid-sized transitional study room in Madrid with grey walls, light hardwood floors, no fireplace and a built-in desk.
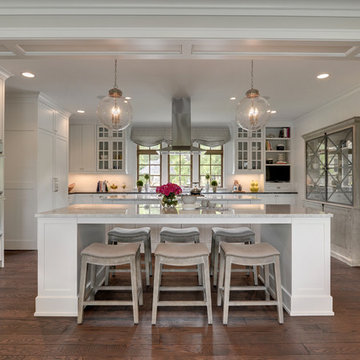
Photo of a transitional kitchen in Minneapolis with white cabinets, stainless steel appliances and shaker cabinets.
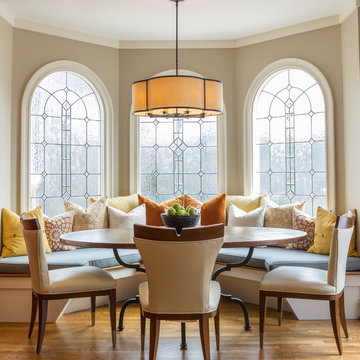
The built-in banquette frames and showcases the client’s treasured leaded glass triptych as it surrounds a hammered copper breakfast table with a steel base. The built-in banquette frames and showcases the client’s treasured leaded glass triptych as it surrounds a hammered copper breakfast tabletop.
A Bonisolli Photography
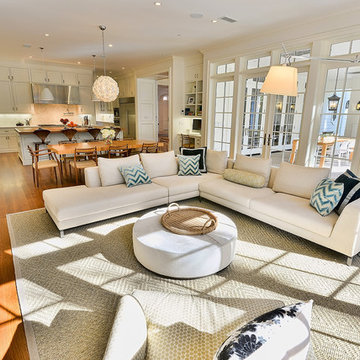
Adam Latham, Belair Photography
Inspiration for a transitional open concept family room in Los Angeles with beige walls and medium hardwood floors.
Inspiration for a transitional open concept family room in Los Angeles with beige walls and medium hardwood floors.
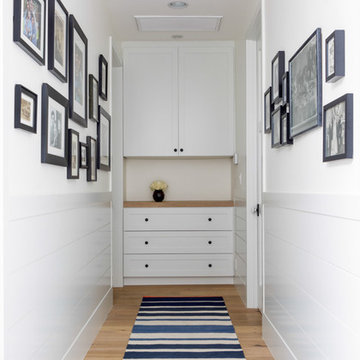
Photo of a transitional hallway in Los Angeles with white walls and medium hardwood floors.
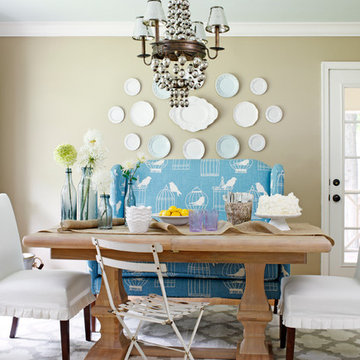
This is an example of a transitional dining room in Atlanta with beige walls and medium hardwood floors.
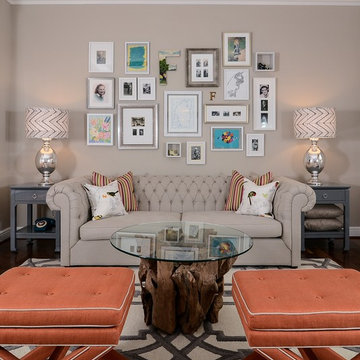
Brian Kellogg
Inspiration for a transitional living room in Sacramento with beige walls and carpet.
Inspiration for a transitional living room in Sacramento with beige walls and carpet.
2,004 Transitional Home Design Photos
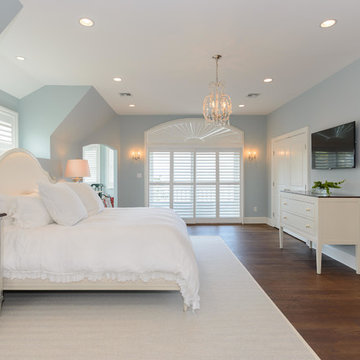
KJW Photography
Photo of a transitional bedroom in New York with blue walls, dark hardwood floors and no fireplace.
Photo of a transitional bedroom in New York with blue walls, dark hardwood floors and no fireplace.
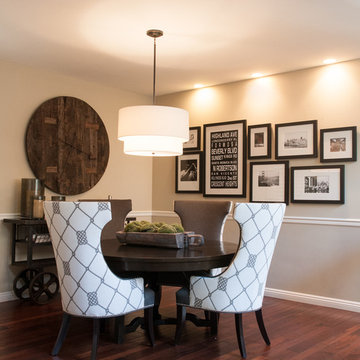
Jeff Thayer Photography
Transitional dining room in Orange County with beige walls and dark hardwood floors.
Transitional dining room in Orange County with beige walls and dark hardwood floors.
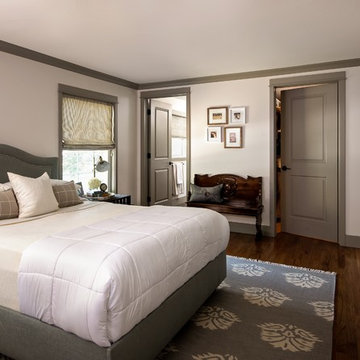
Kate Benjamin Photography
Photo of a transitional bedroom in Birmingham with white walls, dark hardwood floors and no fireplace.
Photo of a transitional bedroom in Birmingham with white walls, dark hardwood floors and no fireplace.
5
























