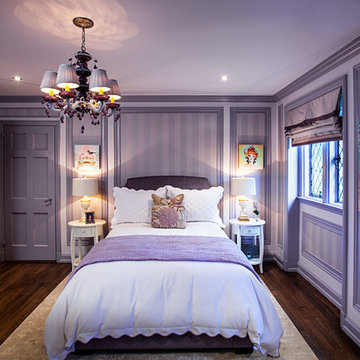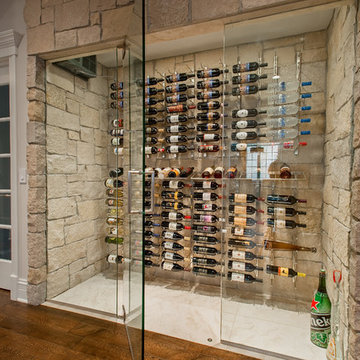2,004 Transitional Home Design Photos
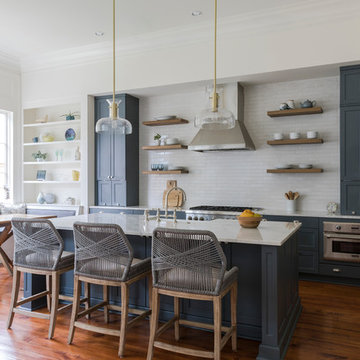
Inspiration for a transitional l-shaped eat-in kitchen in New Orleans with a farmhouse sink, shaker cabinets, grey cabinets, white splashback, subway tile splashback, stainless steel appliances, medium hardwood floors, with island, brown floor, white benchtop and marble benchtops.
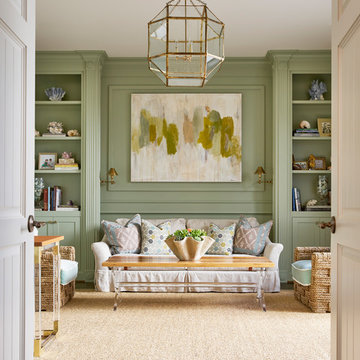
Tatum Brown Custom Homes {Architect: William Briggs} {Designer: Mary Beth Wagner of Avrea Wagner} {Photography: Stephen Karlisch}
Transitional formal enclosed living room in Dallas with green walls, medium hardwood floors and no tv.
Transitional formal enclosed living room in Dallas with green walls, medium hardwood floors and no tv.
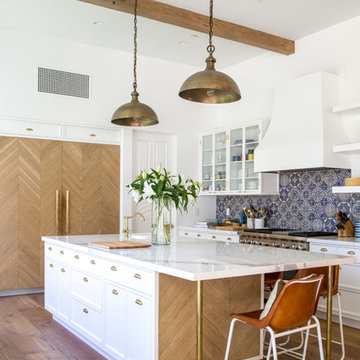
Inspiration for a transitional galley kitchen in Los Angeles with shaker cabinets, white cabinets, blue splashback, stainless steel appliances, medium hardwood floors and with island.
Find the right local pro for your project
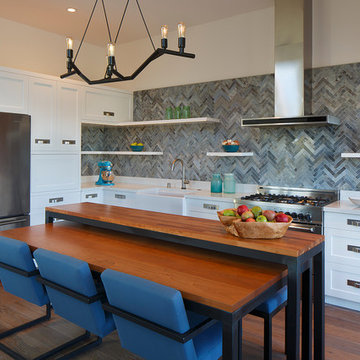
Design ideas for a transitional l-shaped kitchen in San Francisco with a farmhouse sink, shaker cabinets, white cabinets, metallic splashback, stainless steel appliances, medium hardwood floors and with island.
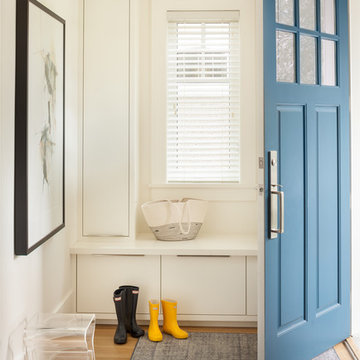
Barry Calhoun Photography
Sophie Burke Interior Design
Design ideas for a small transitional foyer in Vancouver with white walls, light hardwood floors, a single front door and a blue front door.
Design ideas for a small transitional foyer in Vancouver with white walls, light hardwood floors, a single front door and a blue front door.
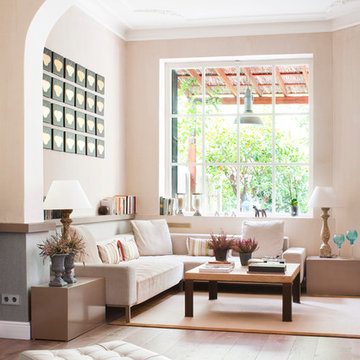
Proyecto realizado por Meritxell Ribé - The Room Studio
Construcción: The Room Work
Fotografías: Mauricio Fuertes
Design ideas for a mid-sized transitional formal open concept living room in Barcelona with light hardwood floors, no fireplace, no tv, beige walls and beige floor.
Design ideas for a mid-sized transitional formal open concept living room in Barcelona with light hardwood floors, no fireplace, no tv, beige walls and beige floor.
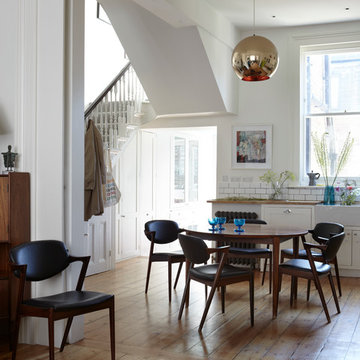
Alex Hill
Inspiration for a large transitional kitchen/dining combo in London with light hardwood floors.
Inspiration for a large transitional kitchen/dining combo in London with light hardwood floors.
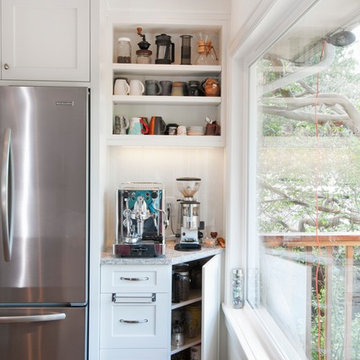
Leanna Rathkelly Photography
Design ideas for a mid-sized transitional home design in Vancouver.
Design ideas for a mid-sized transitional home design in Vancouver.
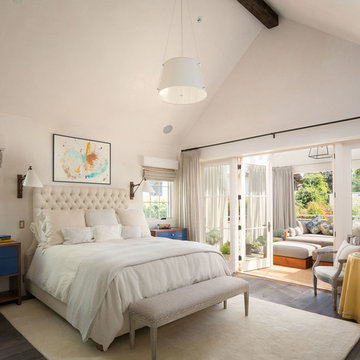
Michael Kelley / mpkelley.com
Design ideas for a transitional bedroom in Los Angeles with white walls.
Design ideas for a transitional bedroom in Los Angeles with white walls.
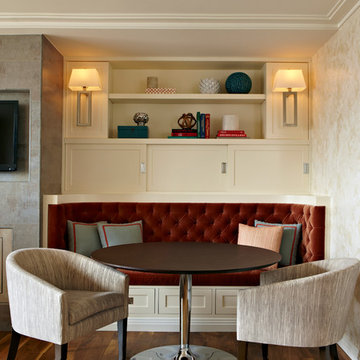
Jacob Snavely Photography
This is an example of a small transitional formal enclosed living room in New York with beige walls, dark hardwood floors, a wall-mounted tv, a standard fireplace, a metal fireplace surround and brown floor.
This is an example of a small transitional formal enclosed living room in New York with beige walls, dark hardwood floors, a wall-mounted tv, a standard fireplace, a metal fireplace surround and brown floor.
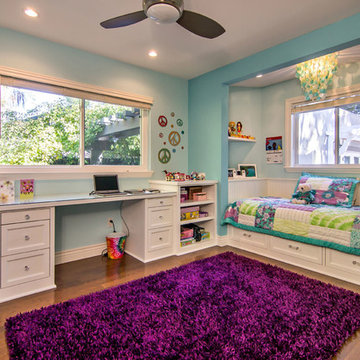
Photo: Mark Pinkerton
This is an example of a transitional kids' bedroom for kids 4-10 years old and girls in San Francisco with blue walls.
This is an example of a transitional kids' bedroom for kids 4-10 years old and girls in San Francisco with blue walls.
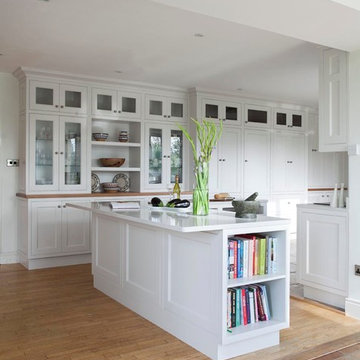
Rory Corrigan
Transitional u-shaped eat-in kitchen in Dublin with an undermount sink, beaded inset cabinets, white cabinets, grey splashback, stone slab splashback and stainless steel appliances.
Transitional u-shaped eat-in kitchen in Dublin with an undermount sink, beaded inset cabinets, white cabinets, grey splashback, stone slab splashback and stainless steel appliances.
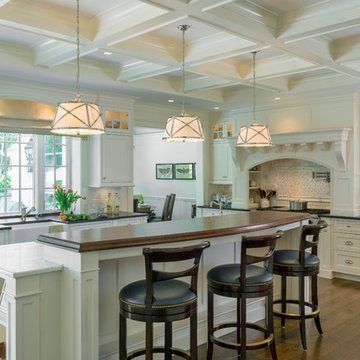
Photography by Richard Mandelkorn
Photo of a transitional kitchen in Boston with recessed-panel cabinets, white cabinets and subway tile splashback.
Photo of a transitional kitchen in Boston with recessed-panel cabinets, white cabinets and subway tile splashback.
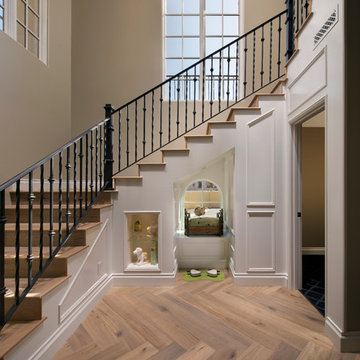
Baxter Imaging
Inspiration for a transitional wood staircase in Phoenix with wood risers.
Inspiration for a transitional wood staircase in Phoenix with wood risers.
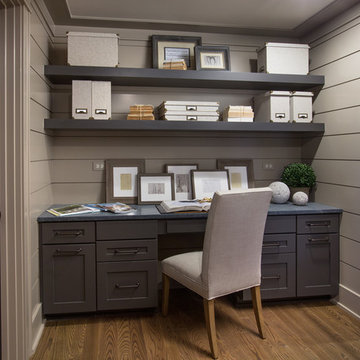
J.E. Evans
Transitional home office in Columbus with a built-in desk.
Transitional home office in Columbus with a built-in desk.
2,004 Transitional Home Design Photos
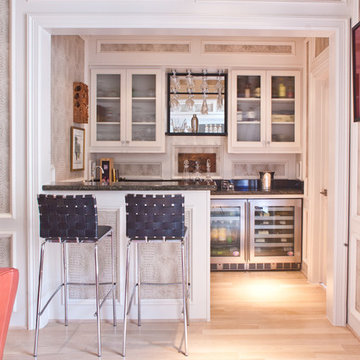
Design ideas for a transitional u-shaped seated home bar in Dallas with glass-front cabinets, white cabinets and light hardwood floors.
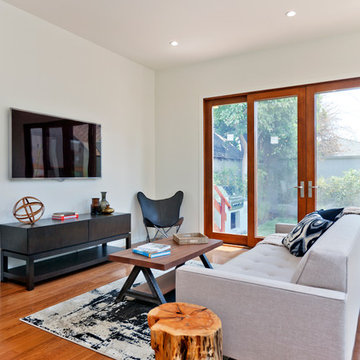
Property Developed by American Coastal Properties. Photo Courtesy of Andrew Bramasco. Property located in Venice, CA.
Photo of a mid-sized transitional living room in Los Angeles with medium hardwood floors and a wall-mounted tv.
Photo of a mid-sized transitional living room in Los Angeles with medium hardwood floors and a wall-mounted tv.
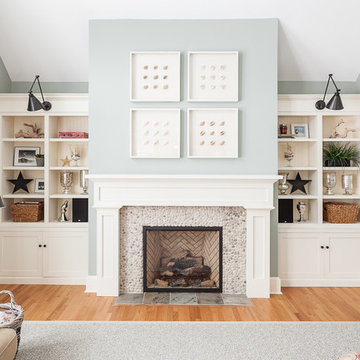
Becki Peckham © 2013 Houzz
Inspiration for a transitional living room in Other with medium hardwood floors and a standard fireplace.
Inspiration for a transitional living room in Other with medium hardwood floors and a standard fireplace.
9






















