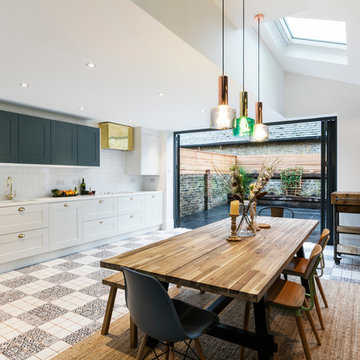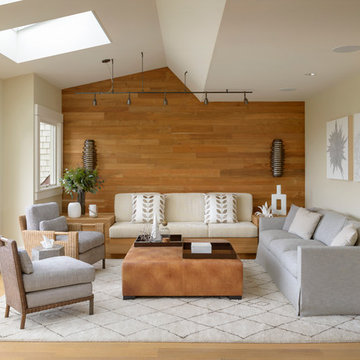996 Transitional Home Design Photos
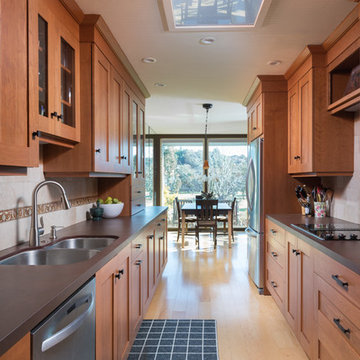
Transitional galley eat-in kitchen in San Francisco with a double-bowl sink, shaker cabinets, multi-coloured splashback, light hardwood floors, no island, beige floor, brown benchtop and medium wood cabinets.
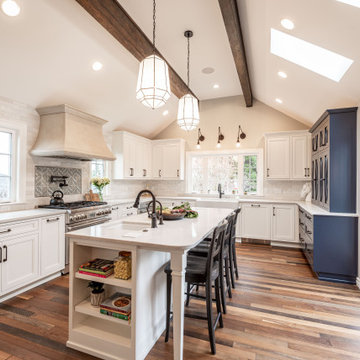
Award winning chefs kitchen featuring inset cabinetry, a cast stone hood, Thermador appliances, refinished beams and milk-glass pendants. Beautiful multi-colored flooring from Guild creates a dynamic base throughout the floor. Finished off with bronze hardware and dark accents.
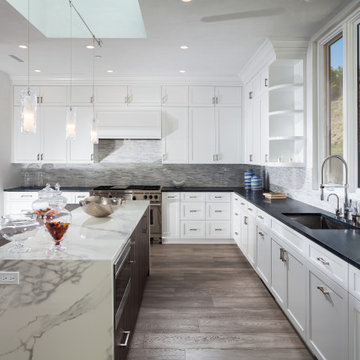
Design ideas for a transitional u-shaped separate kitchen in Orange County with an undermount sink, shaker cabinets, white cabinets, quartz benchtops, grey splashback, matchstick tile splashback, panelled appliances, medium hardwood floors, with island, brown floor and black benchtop.
Find the right local pro for your project
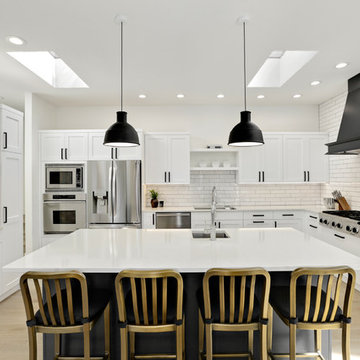
Design ideas for a transitional kitchen in Seattle with an undermount sink, shaker cabinets, white splashback, subway tile splashback, stainless steel appliances, light hardwood floors, with island, beige floor and white benchtop.
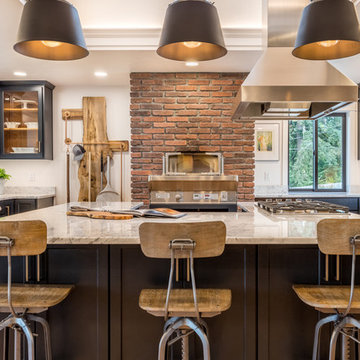
The Vine Studio
This is an example of a transitional kitchen in Portland with shaker cabinets, black cabinets, stainless steel appliances, medium hardwood floors, with island and grey benchtop.
This is an example of a transitional kitchen in Portland with shaker cabinets, black cabinets, stainless steel appliances, medium hardwood floors, with island and grey benchtop.
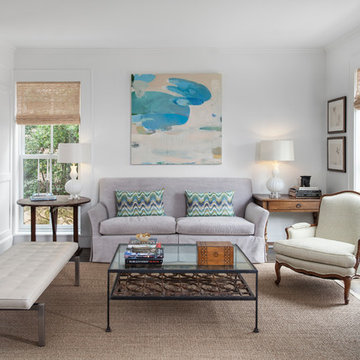
Sitting room after the renovation.
Construction by RisherMartin Fine Homes
Interior Design by Alison Mountain Interior Design
Landscape by David Wilson Garden Design
Photography by Andrea Calo
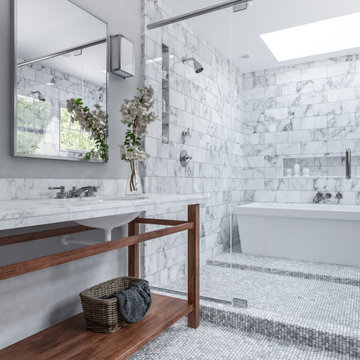
Disclaimer: InDesign Kitchen and Bath does not claim to own these photos . We are sharing these for sample inspiration only.
-Credits to the rightful owners-
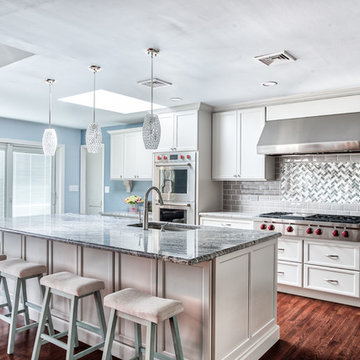
Large island is the focal point of the kitchen as it connects into the family room. plenty of storage in this chefs dream kitchen.
Chris Veith
Large transitional l-shaped kitchen in New York with an undermount sink, granite benchtops, grey splashback, glass tile splashback, stainless steel appliances, medium hardwood floors, with island, brown floor, shaker cabinets and white cabinets.
Large transitional l-shaped kitchen in New York with an undermount sink, granite benchtops, grey splashback, glass tile splashback, stainless steel appliances, medium hardwood floors, with island, brown floor, shaker cabinets and white cabinets.
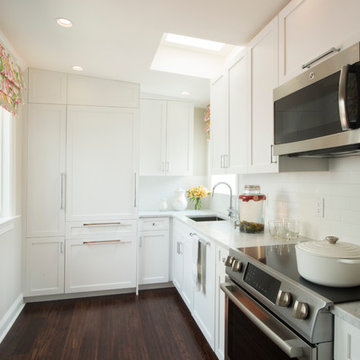
Coyle Studios
Small transitional l-shaped kitchen in Baltimore with an undermount sink, shaker cabinets, white cabinets, marble benchtops, white splashback, subway tile splashback, panelled appliances, dark hardwood floors and no island.
Small transitional l-shaped kitchen in Baltimore with an undermount sink, shaker cabinets, white cabinets, marble benchtops, white splashback, subway tile splashback, panelled appliances, dark hardwood floors and no island.
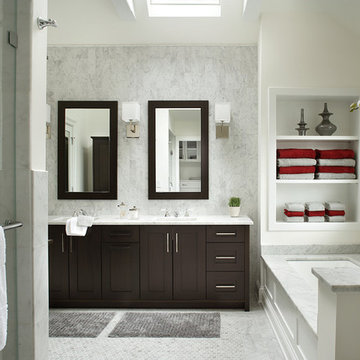
Custom cabinets by DRAPER-DBS
Bath design by Tom Santarsiero of Ulrich, Inc.: www.ulrichinc.com.
Photography by Peter Rymwid
Transitional master bathroom in New York with an undermount sink, shaker cabinets, dark wood cabinets, an undermount tub, white tile, white walls and stone tile.
Transitional master bathroom in New York with an undermount sink, shaker cabinets, dark wood cabinets, an undermount tub, white tile, white walls and stone tile.
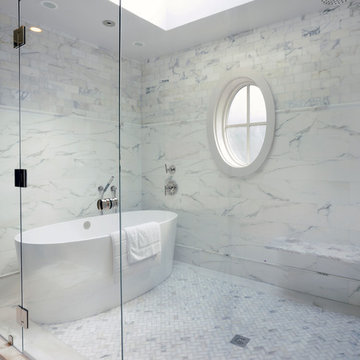
Transitional bathroom in Atlanta with a freestanding tub and marble floors.
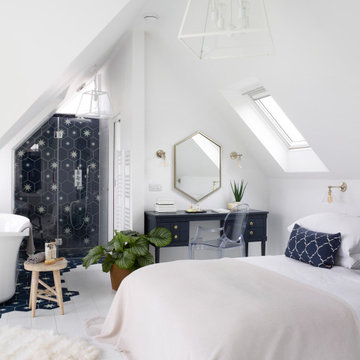
Bright open planned loft bedroom, with open shower area and free standing bath...
The Dark Blue hexagon tiles spill onto the White wooden floor..
Included a dressing table area and walking wardrobes..
Photography Rachael Smith
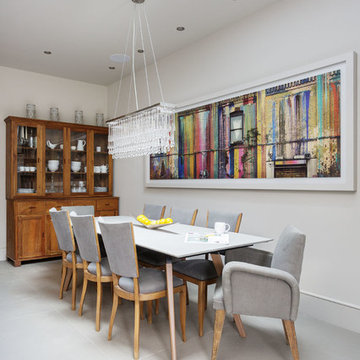
Thanks to our sister company HUX LONDON for the kitchen and joinery.
https://hux-london.co.uk/
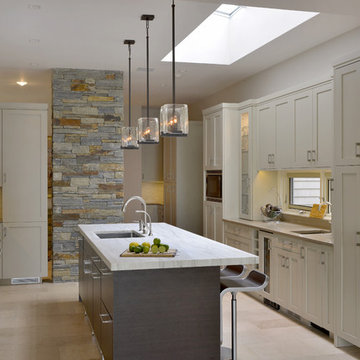
Westchester, New York kitchen is part of a larger great room design. Stainless steel appliances, grey center island and natural stone wall unify the color scheme.
Peter Krupenye Photographer
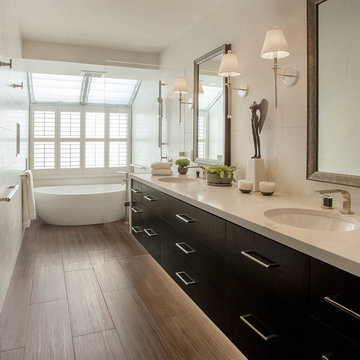
This is an example of a transitional wet room bathroom in San Francisco with flat-panel cabinets, black cabinets, a freestanding tub, an undermount sink, brown floor, an open shower and white benchtops.
996 Transitional Home Design Photos
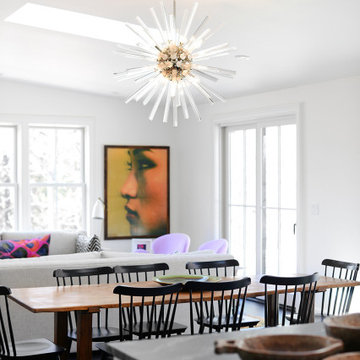
This is an example of a mid-sized transitional open plan dining in New York with white walls, dark hardwood floors and black floor.

This is an example of a transitional 3/4 bathroom in San Francisco with shaker cabinets, medium wood cabinets, an alcove shower, a one-piece toilet, beige tile, black tile, brown tile, gray tile, grey walls, wood-look tile, an undermount sink, engineered quartz benchtops, brown floor, a hinged shower door, white benchtops, a double vanity and a built-in vanity.
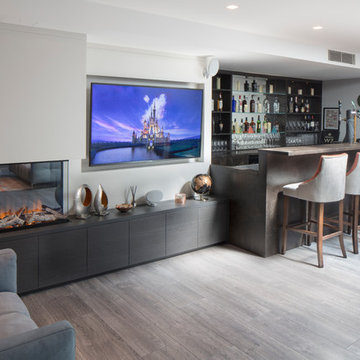
Robert Sanderson
Photo of a mid-sized transitional single-wall wet bar in London with flat-panel cabinets, black cabinets, grey floor, brown benchtop, mirror splashback and vinyl floors.
Photo of a mid-sized transitional single-wall wet bar in London with flat-panel cabinets, black cabinets, grey floor, brown benchtop, mirror splashback and vinyl floors.
9



















