996 Transitional Home Design Photos
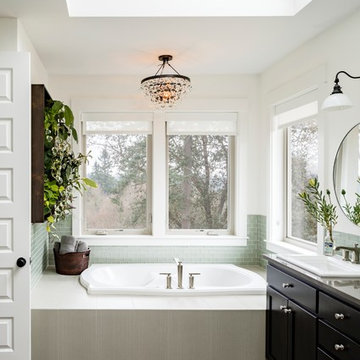
Bright, light filled, master bath
Design ideas for a large transitional master bathroom in Portland with a drop-in sink, a drop-in tub, green tile, white walls, shaker cabinets, black cabinets, glass tile, porcelain floors and granite benchtops.
Design ideas for a large transitional master bathroom in Portland with a drop-in sink, a drop-in tub, green tile, white walls, shaker cabinets, black cabinets, glass tile, porcelain floors and granite benchtops.
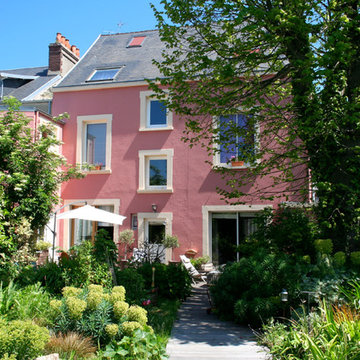
regine villedieu immobilier
Mid-sized transitional three-storey pink exterior in Le Havre with a gable roof.
Mid-sized transitional three-storey pink exterior in Le Havre with a gable roof.
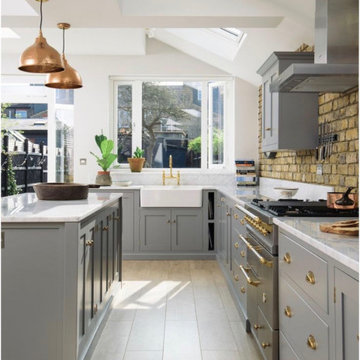
Large transitional l-shaped kitchen in San Diego with a farmhouse sink, shaker cabinets, grey cabinets, brown splashback, panelled appliances, light hardwood floors, with island, beige floor and grey benchtop.
Find the right local pro for your project
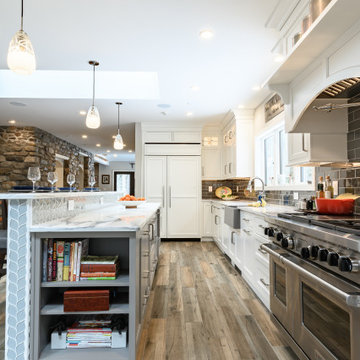
Beautiful snowy white, open concept, Plain & Fancy kitchen in a picturesque Pocono Mountain chalet. Transitional shaker style, recessed panel, custom cabinets with farmhouse sink and marble countertops. The backsplash is gray ceramic subway tile and the accent cabinets towards the ceiling have glass front mullions to allow accent lighting to illuminate the custom crown moulding. Focal point is the gray island which is set off by the beautiful leaf style glass tiles and dual height rounded marble countertop. Wood plank flooring adds warm to the overall design. Butler's pantry provides extra storage and prep area for entertaining and family gatherings.
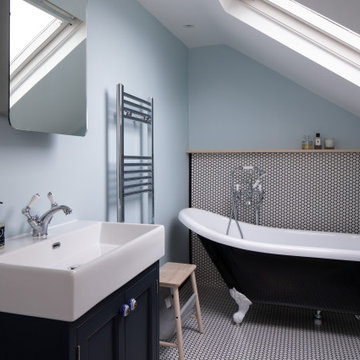
The small and shabby shower was removed to make room for a free-standing bath, giving the en-suite a fresh and cosy atmosphere.
This is an example of a mid-sized transitional master bathroom in London with blue walls, black cabinets, shaker cabinets, a claw-foot tub, white tile, mosaic tile, mosaic tile floors, a console sink, white floor and an open shower.
This is an example of a mid-sized transitional master bathroom in London with blue walls, black cabinets, shaker cabinets, a claw-foot tub, white tile, mosaic tile, mosaic tile floors, a console sink, white floor and an open shower.
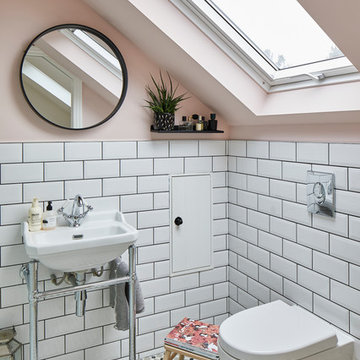
Photo of a transitional bathroom in London with white tile, subway tile, pink walls, a console sink and multi-coloured floor.
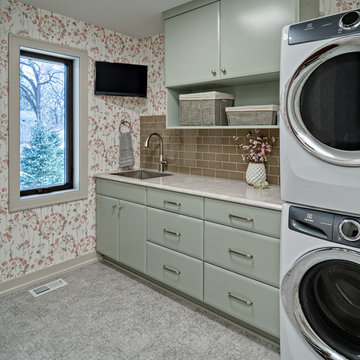
The laundry room, just off the master suite, was designed to be bright and airy, and a fun place to spend the morning. Green/grey contoured wood cabinets keep it fun, and laminate counters with an integrated undermount stainless sink keep it functional and cute. Wallpaper throughout the room and patterned luxury vinyl floor makes the room just a little more fun.
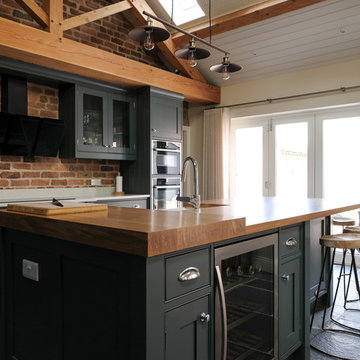
The “Industrial shaker” – notice the bare red Cheshire brick feature wall – A classic shaker style kitchen in modern deep grey with grey slate floor, and hardwearing white quartz worktops around the cooking area and a rich luxurious solid oak island worktop – see how the furniture perfectly sits underneath the oak beam to the ceiling – a classic and instant hallmark of bespoke manufacture and installation - notice the modern way of cooking with cutting-edge multi-function ovens set at eye level for ease of use, the wide seamless induction hob set in a break-fronted worktop run for deeper worksurface where its needed most, and “WOW” glass extractor hood, framed by classic glazed wall units for glasses and cups/plates. Note the bifold dresser hiding the small appliances (Mixer/blender/toaster) merging into the tall larder and huge side by side fridge and freezer. Again the sink is on the island but inset into the beautiful solid oak oiled worktop. With contemporary chrome rinse monobloc tap. The island feature side has a wine cooler, and a breakfast bar conveniently located to grab that next glass of wine!. Simple chrome cup and ball handles finish off that industrial modern look.
Photographer - Peter Corcoran
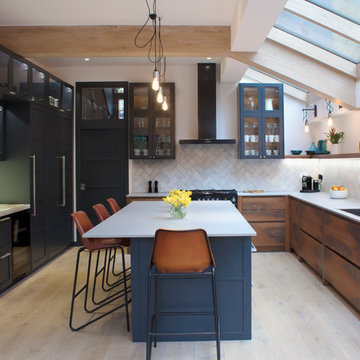
A combination of contemporary and classic styles, the Rostrever kitchen fuses midnight and walnut cabinets. Standout features include a stunning under-lit onyx marble area.
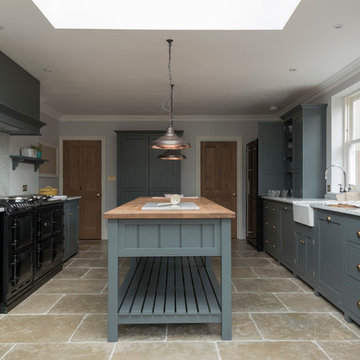
Transitional kitchen in Other with grey cabinets, limestone floors, with island, a farmhouse sink and black appliances.
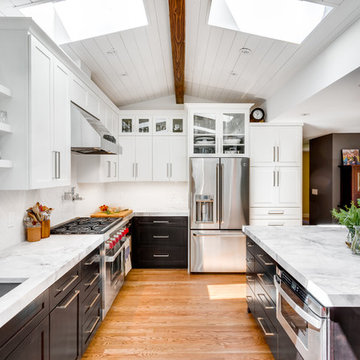
Holland Photography
Photo of a transitional u-shaped separate kitchen in Seattle with an undermount sink, shaker cabinets, white cabinets, white splashback, stainless steel appliances, medium hardwood floors, a peninsula and quartzite benchtops.
Photo of a transitional u-shaped separate kitchen in Seattle with an undermount sink, shaker cabinets, white cabinets, white splashback, stainless steel appliances, medium hardwood floors, a peninsula and quartzite benchtops.
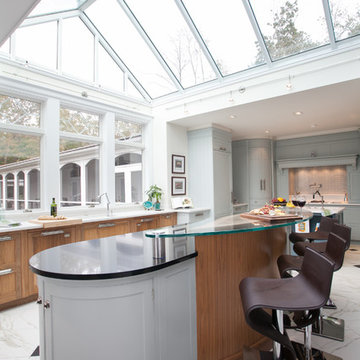
Photo of a transitional kitchen in Other with shaker cabinets, grey splashback, subway tile splashback, panelled appliances and dark wood cabinets.
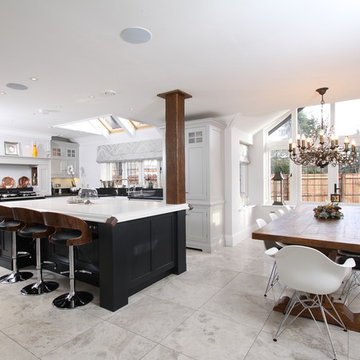
Darren Jenkins
Large transitional l-shaped eat-in kitchen in Hertfordshire with recessed-panel cabinets, white cabinets, black appliances, granite benchtops, white splashback, with island, a drop-in sink and ceramic floors.
Large transitional l-shaped eat-in kitchen in Hertfordshire with recessed-panel cabinets, white cabinets, black appliances, granite benchtops, white splashback, with island, a drop-in sink and ceramic floors.
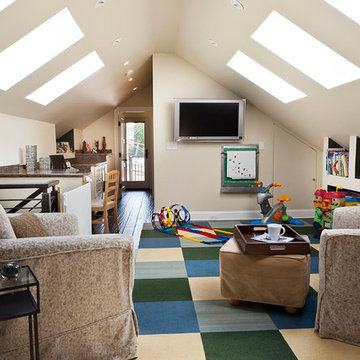
Inspiration for a mid-sized transitional loft-style family room in Chicago with white walls, dark hardwood floors, a wall-mounted tv and brown floor.
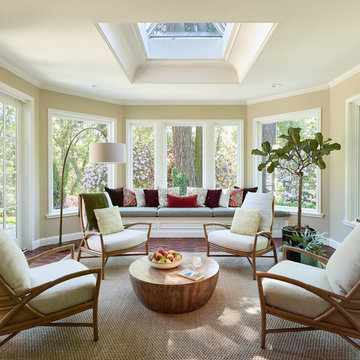
The light filled Sunroom is the perfect spot for entertaining or reading a good book at the window seat.
Project by Portland interior design studio Jenni Leasia Interior Design. Also serving Lake Oswego, West Linn, Vancouver, Sherwood, Camas, Oregon City, Beaverton, and the whole of Greater Portland.
For more about Jenni Leasia Interior Design, click here: https://www.jennileasiadesign.com/
To learn more about this project, click here:
https://www.jennileasiadesign.com/crystal-springs
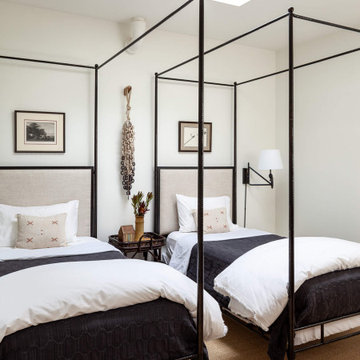
Old Firehouse for an urban family.
Design ideas for a transitional gender-neutral kids' bedroom for kids 4-10 years old in Chicago with white walls, carpet and brown floor.
Design ideas for a transitional gender-neutral kids' bedroom for kids 4-10 years old in Chicago with white walls, carpet and brown floor.
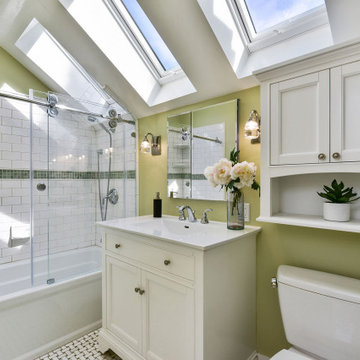
We updated this 1907 two-story family home for re-sale. We added modern design elements and amenities while retaining the home’s original charm in the layout and key details. The aim was to optimize the value of the property for a prospective buyer, within a reasonable budget.
New French doors from kitchen and a rear bedroom open out to a new bi-level deck that allows good sight lines, functional outdoor living space, and easy access to a garden full of mature fruit trees. French doors from an upstairs bedroom open out to a private high deck overlooking the garden. The garage has been converted to a family room that opens to the garden.
The bathrooms and kitchen were remodeled the kitchen with simple, light, classic materials and contemporary lighting fixtures. New windows and skylights flood the spaces with light. Stained wood windows and doors at the kitchen pick up on the original stained wood of the other living spaces.
New redwood picture molding was created for the living room where traces in the plaster suggested that picture molding has originally been. A sweet corner window seat at the living room was restored. At a downstairs bedroom we created a new plate rail and other redwood trim matching the original at the dining room. The original dining room hutch and woodwork were restored and a new mantel built for the fireplace.
We built deep shelves into space carved out of the attic next to upstairs bedrooms and added other built-ins for character and usefulness. Storage was created in nooks throughout the house. A small room off the kitchen was set up for efficient laundry and pantry space.
We provided the future owner of the house with plans showing design possibilities for expanding the house and creating a master suite with upstairs roof dormers and a small addition downstairs. The proposed design would optimize the house for current use while respecting the original integrity of the house.
Photography: John Hayes, Open Homes Photography
https://saikleyarchitects.com/portfolio/classic-craftsman-update/
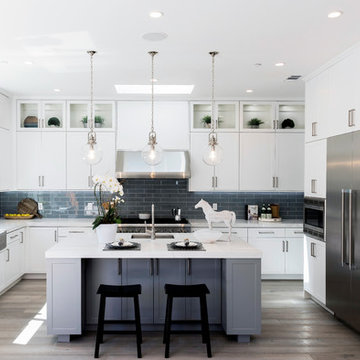
jing niu
Photo of a transitional u-shaped kitchen in San Francisco with a farmhouse sink, shaker cabinets, white cabinets, subway tile splashback, stainless steel appliances, light hardwood floors, with island and white benchtop.
Photo of a transitional u-shaped kitchen in San Francisco with a farmhouse sink, shaker cabinets, white cabinets, subway tile splashback, stainless steel appliances, light hardwood floors, with island and white benchtop.
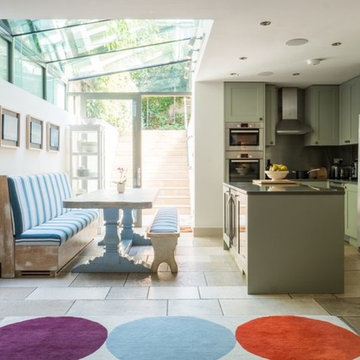
Steve Davies
Design ideas for a mid-sized transitional l-shaped eat-in kitchen in London with recessed-panel cabinets, green cabinets, stainless steel appliances, with island, grey floor and black benchtop.
Design ideas for a mid-sized transitional l-shaped eat-in kitchen in London with recessed-panel cabinets, green cabinets, stainless steel appliances, with island, grey floor and black benchtop.
996 Transitional Home Design Photos
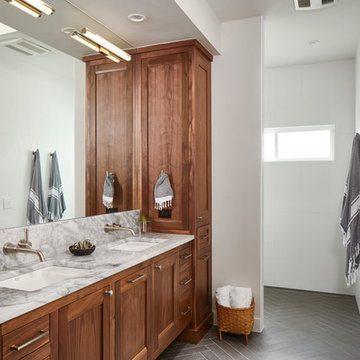
Cherry Lane Residence Master Bathroom. Construction by RisherMartin Fine Homes. Photography by Andrea Calo.
This is an example of a mid-sized transitional master bathroom in Austin with shaker cabinets, medium wood cabinets, gray tile, white walls, quartzite benchtops, grey floor, an undermount sink and grey benchtops.
This is an example of a mid-sized transitional master bathroom in Austin with shaker cabinets, medium wood cabinets, gray tile, white walls, quartzite benchtops, grey floor, an undermount sink and grey benchtops.
5


















