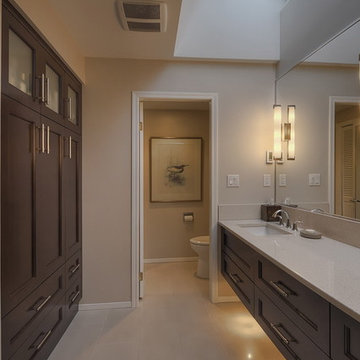996 Transitional Home Design Photos
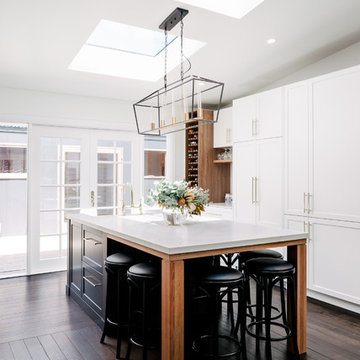
Anjie Blair Photography
Inspiration for a large transitional galley eat-in kitchen in Hobart with a farmhouse sink, shaker cabinets, white cabinets, quartz benchtops, dark hardwood floors, with island, brown floor, white benchtop and panelled appliances.
Inspiration for a large transitional galley eat-in kitchen in Hobart with a farmhouse sink, shaker cabinets, white cabinets, quartz benchtops, dark hardwood floors, with island, brown floor, white benchtop and panelled appliances.
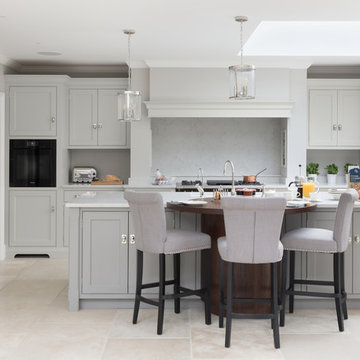
This is an example of a large transitional l-shaped kitchen in Other with recessed-panel cabinets, grey cabinets, wood benchtops, black appliances, with island, beige floor and brown benchtop.
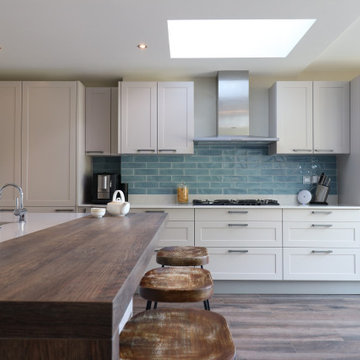
A beautiful shaker style kitchen with matt lacquered doors in a cashmere colour, Siemens appliances and a thick wooden breakfast bar. Finishing up with a quartz worktop and a lovely turquoise tiled splashback!
Find the right local pro for your project
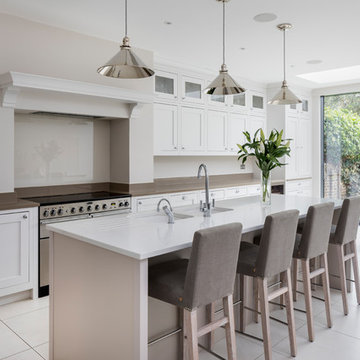
Design ideas for a mid-sized transitional galley eat-in kitchen in London with a double-bowl sink, glass sheet splashback, stainless steel appliances, with island, white floor, white benchtop, shaker cabinets and white cabinets.
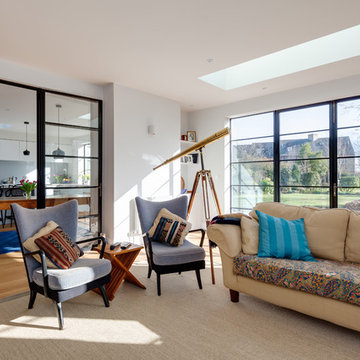
Extended ground floor to create large kitchen / sitting room with minimal glazed metal screen and doors to garden. Flush rooflights by Glazing Vision. Kitchen by www.tomas-kitchen-living.co.uk Glazing by Clement Windows. Floor by Reeves Wood. Contractor http://bmltd.net Photo by Mike Higginson
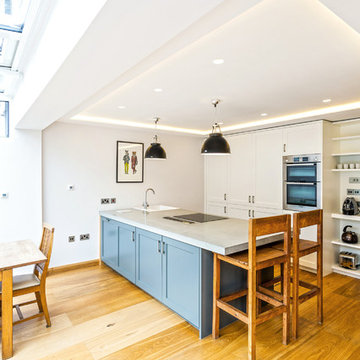
Andy Barker - ©www.andybarker.com
Mid-sized transitional galley open plan kitchen in London with a farmhouse sink, shaker cabinets, stainless steel appliances, light hardwood floors and a peninsula.
Mid-sized transitional galley open plan kitchen in London with a farmhouse sink, shaker cabinets, stainless steel appliances, light hardwood floors and a peninsula.
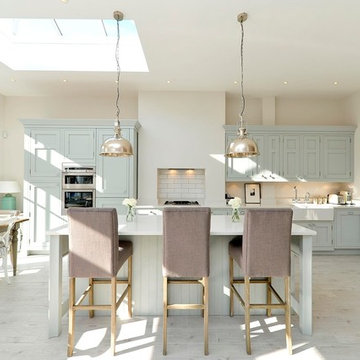
Photo of a transitional galley eat-in kitchen in London with a farmhouse sink, shaker cabinets, blue cabinets, stainless steel appliances and with island.
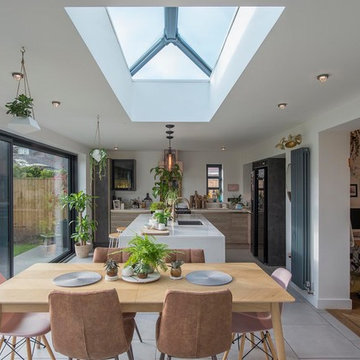
Damian James Bramley DJB Photography
This is an example of a transitional kitchen/dining combo in Other with white walls and grey floor.
This is an example of a transitional kitchen/dining combo in Other with white walls and grey floor.
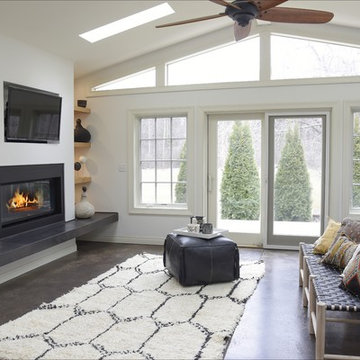
Artists Group
Inspiration for a transitional master bedroom in Milwaukee with white walls, a standard fireplace and grey floor.
Inspiration for a transitional master bedroom in Milwaukee with white walls, a standard fireplace and grey floor.
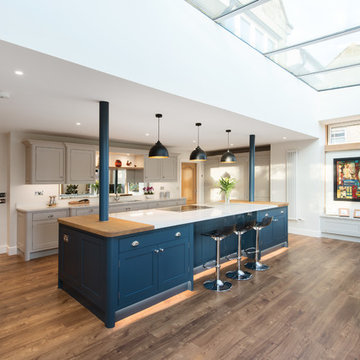
Jill Tate
Expansive transitional open plan kitchen in Other with an undermount sink, shaker cabinets, grey cabinets, dark hardwood floors, with island, brown floor and white benchtop.
Expansive transitional open plan kitchen in Other with an undermount sink, shaker cabinets, grey cabinets, dark hardwood floors, with island, brown floor and white benchtop.
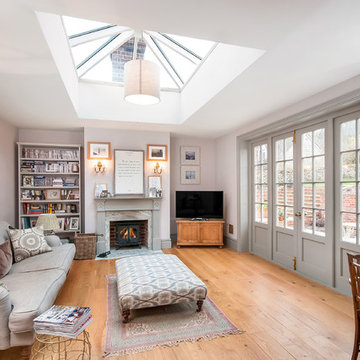
Large transitional enclosed living room in Hampshire with a library, grey walls, medium hardwood floors, a wood stove, a wood fireplace surround, brown floor and a freestanding tv.
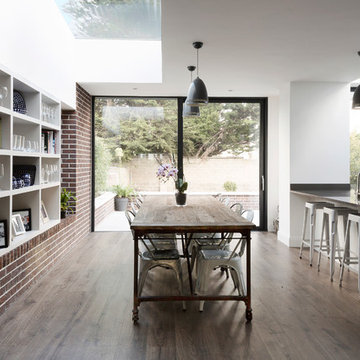
Interior view looking towards garden
Photography: Aisling McCoy
Transitional dining room in Dublin.
Transitional dining room in Dublin.
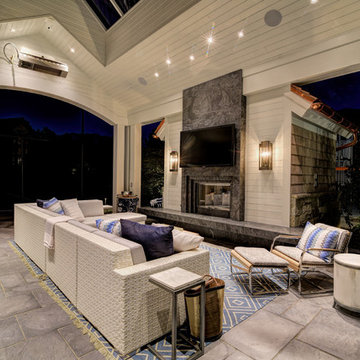
Photos: Aaron Shaw
This is an example of a large transitional backyard patio in Salt Lake City with a roof extension, an outdoor kitchen and concrete pavers.
This is an example of a large transitional backyard patio in Salt Lake City with a roof extension, an outdoor kitchen and concrete pavers.
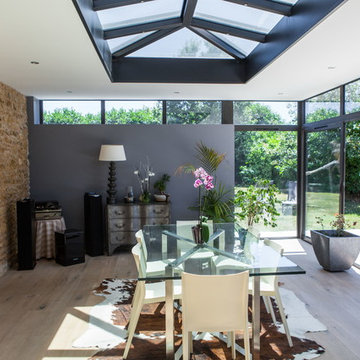
©Source AA – Grandeur Nature : « Depuis quelques années, les toitures plates se développent en parallèle des toitures inclinées : elles sont, comme leur nom l’indique, horizontales et offrent ainsi une hauteur sous plafond identique sur toute la surface. Elles peuvent également intégrer des puits de lumière, permettant de combiner gain d’espace et luminosité. »
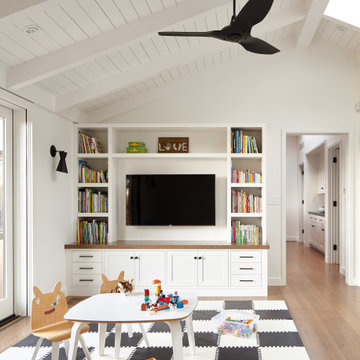
2020 NARI National and Regional Winner for "Residential Interiors over $500K".
Complete Renovation
Build: EBCON Corporation
Photography: Agnieszka Jakubowicz
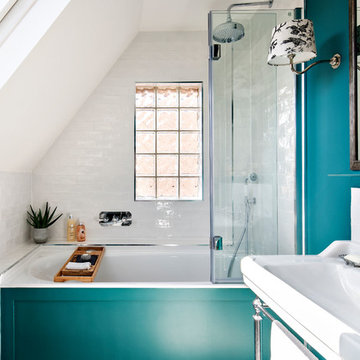
Design ideas for a transitional 3/4 bathroom in London with open cabinets, an alcove tub, a shower/bathtub combo, white tile, green walls, a wall-mount sink, an open shower and white benchtops.
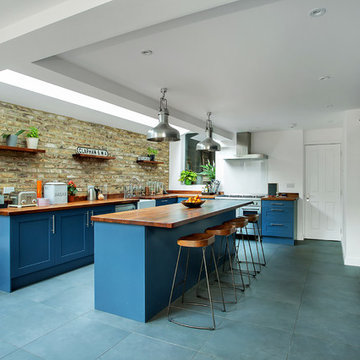
Fine House Photography
Large transitional l-shaped eat-in kitchen in London with a farmhouse sink, shaker cabinets, blue cabinets, wood benchtops, stainless steel appliances, ceramic floors, with island, grey floor, brown benchtop, brown splashback and brick splashback.
Large transitional l-shaped eat-in kitchen in London with a farmhouse sink, shaker cabinets, blue cabinets, wood benchtops, stainless steel appliances, ceramic floors, with island, grey floor, brown benchtop, brown splashback and brick splashback.
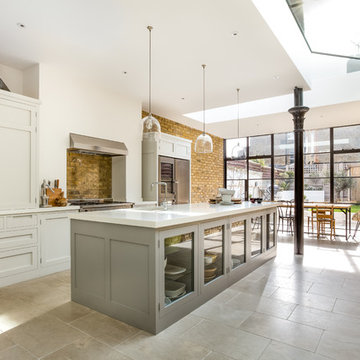
Photo Credit: Andy Beasley
Design ideas for a transitional eat-in kitchen in London with shaker cabinets, solid surface benchtops, stainless steel appliances, limestone floors, with island and white cabinets.
Design ideas for a transitional eat-in kitchen in London with shaker cabinets, solid surface benchtops, stainless steel appliances, limestone floors, with island and white cabinets.
996 Transitional Home Design Photos
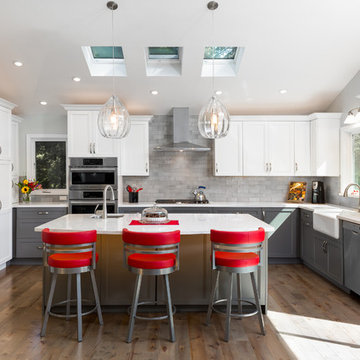
This beautiful kitchen remodel includes a complete renovation of the existing space. We vaulted the ceiling, added skylights, walls ovens, appliance garages, and stunning pendant lighting. A formerly small, closed-off kitchen was transformed into a beautiful, open space perfectly designed for food, friends, and entertainment.
Contractor: Jared Lewis Construction,
Photographer: Kate Falconer Photography,
Appliances: Built In Distributors
8



















