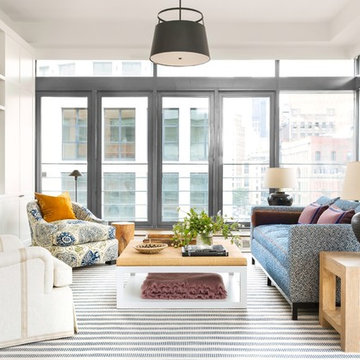Transitional Loft-style Family Room Design Photos
Refine by:
Budget
Sort by:Popular Today
41 - 60 of 1,264 photos
Item 1 of 3
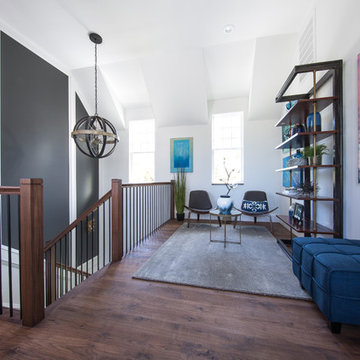
Bold colors, original artwork and beautiful walnut floors await you at the entrance to the second floor, known as the Art Loft.
This is an example of a small transitional loft-style family room in Charleston with a library, no fireplace, no tv, medium hardwood floors, white walls and brown floor.
This is an example of a small transitional loft-style family room in Charleston with a library, no fireplace, no tv, medium hardwood floors, white walls and brown floor.
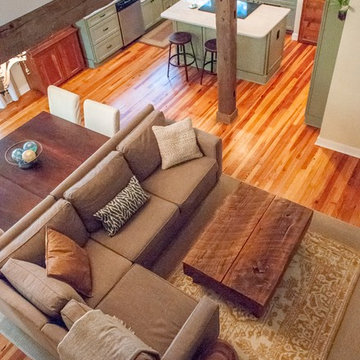
Small transitional loft-style family room in Baltimore with yellow walls, medium hardwood floors, no fireplace, no tv and multi-coloured floor.
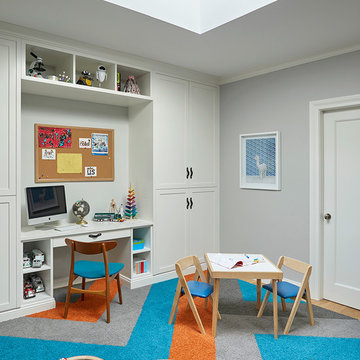
Playroom
Small transitional loft-style family room in New York with grey walls, light hardwood floors, no fireplace, a stone fireplace surround and brown floor.
Small transitional loft-style family room in New York with grey walls, light hardwood floors, no fireplace, a stone fireplace surround and brown floor.
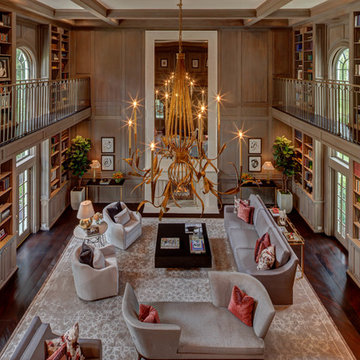
River Oaks, 2014 - Remodel and Additions
Inspiration for an expansive transitional loft-style family room in Houston with a library, brown walls, dark hardwood floors, a standard fireplace and brown floor.
Inspiration for an expansive transitional loft-style family room in Houston with a library, brown walls, dark hardwood floors, a standard fireplace and brown floor.
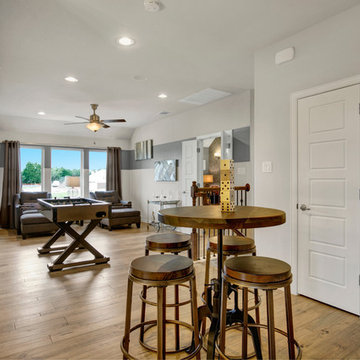
Design ideas for a large transitional loft-style family room in Dallas with a game room, grey walls, medium hardwood floors and brown floor.
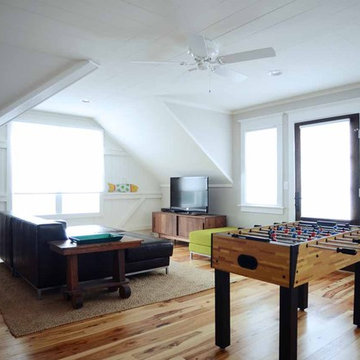
Game Room
Custom Home by Marnie Osler
Photo by JM Giordano
Design ideas for a mid-sized transitional loft-style family room in Baltimore with a game room, grey walls, medium hardwood floors, no fireplace and a freestanding tv.
Design ideas for a mid-sized transitional loft-style family room in Baltimore with a game room, grey walls, medium hardwood floors, no fireplace and a freestanding tv.
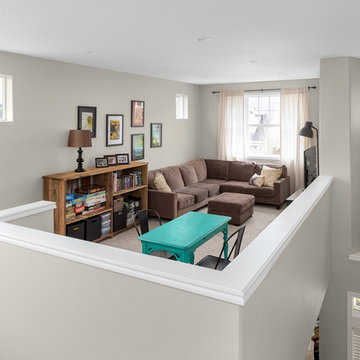
Portland Kitchen & Bath Remodeler | Photo Credit: Justin Krug
Design ideas for a small transitional loft-style family room in Portland with grey walls, carpet, no fireplace, a freestanding tv, beige floor and a game room.
Design ideas for a small transitional loft-style family room in Portland with grey walls, carpet, no fireplace, a freestanding tv, beige floor and a game room.
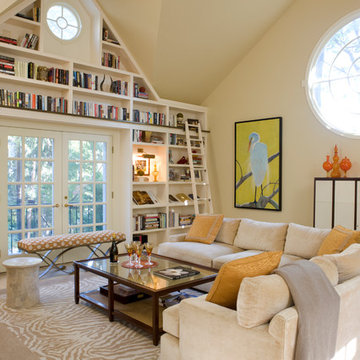
This is an example of a large transitional loft-style family room in DC Metro with a library, beige walls, laminate floors, beige floor, a standard fireplace, a stone fireplace surround and a wall-mounted tv.
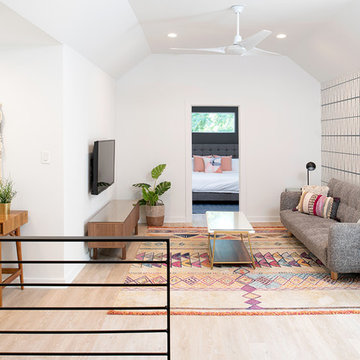
Design ideas for a mid-sized transitional loft-style family room in Austin with multi-coloured walls, light hardwood floors, no fireplace, no tv and brown floor.
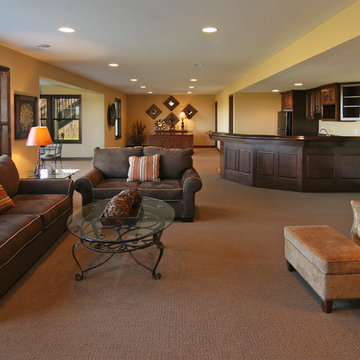
This is an example of a mid-sized transitional loft-style family room in Minneapolis with a home bar, beige walls, carpet, no tv, a corner fireplace and a stone fireplace surround.
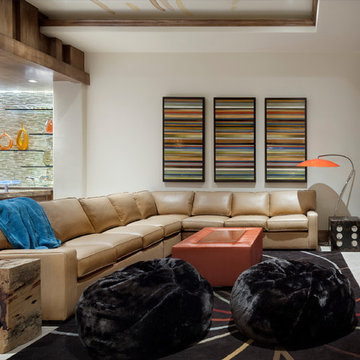
Photo of an expansive transitional loft-style family room in Austin with a game room, beige walls, marble floors, a two-sided fireplace, a stone fireplace surround and a built-in media wall.
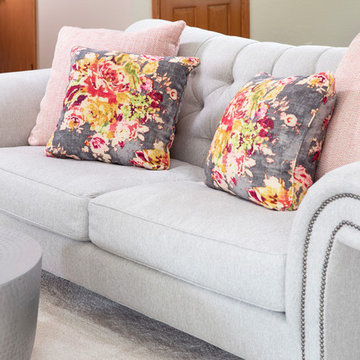
Designer: Devin Bagdassian | Photographer: Sarah Utech
Mid-sized transitional loft-style family room in Milwaukee with beige walls, carpet, no fireplace, no tv and beige floor.
Mid-sized transitional loft-style family room in Milwaukee with beige walls, carpet, no fireplace, no tv and beige floor.
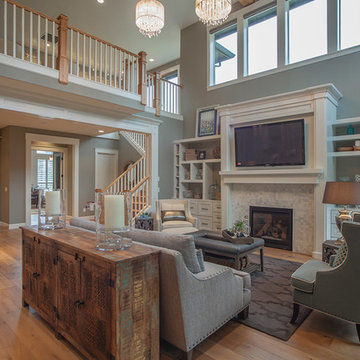
The Finleigh - Transitional Craftsman in Vancouver, Washington by Cascade West Development Inc.
Spreading out luxuriously from the large, rectangular foyer, you feel welcomed by the perfect blend of contemporary and traditional elements. From the moment you step through the double knotty alder doors into the extra wide entry way, you feel the openness and warmth of an entertainment-inspired home. A massive two story great room surrounded by windows overlooking the green space, along with the large 12’ wide bi-folding glass doors opening to the covered outdoor living area brings the outside in, like an extension of your living space.
Cascade West Facebook: https://goo.gl/MCD2U1
Cascade West Website: https://goo.gl/XHm7Un
These photos, like many of ours, were taken by the good people of ExposioHDR - Portland, Or
Exposio Facebook: https://goo.gl/SpSvyo
Exposio Website: https://goo.gl/Cbm8Ya
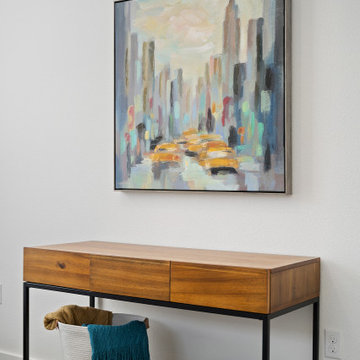
Photo of a small transitional loft-style family room in Austin with white walls, medium hardwood floors and brown floor.
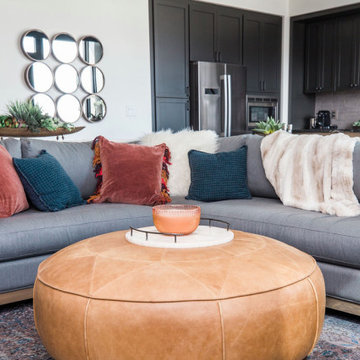
Inspiration for a mid-sized transitional loft-style family room in Denver with white walls, medium hardwood floors and brown floor.
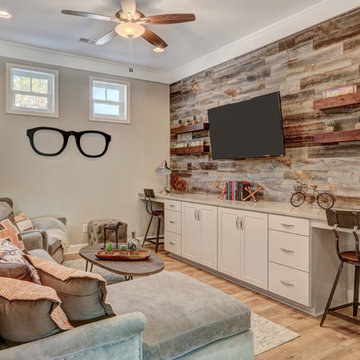
Photo of a mid-sized transitional loft-style family room in Charleston with a library, grey walls, dark hardwood floors, no fireplace and a wall-mounted tv.
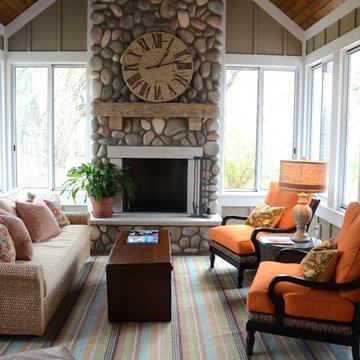
A transitional open-concept house showcasing a comfortable living room with orange sofa chairs, multicolored area rug, a stone fireplace, wooden coffee table, and a cream-colored sofa with colorful throw pillows.
Home located in Douglas, Michigan. Designed by Bayberry Cottage who also serves South Haven, Kalamazoo, Saugatuck, St Joseph, & Holland.
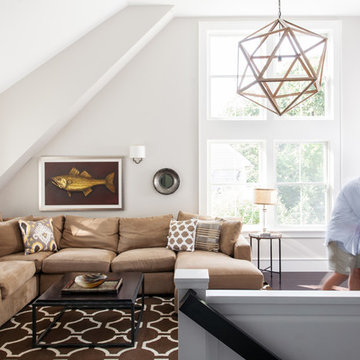
Dan Cutrona
Inspiration for a transitional loft-style family room in Boston with a game room, white walls, no fireplace and no tv.
Inspiration for a transitional loft-style family room in Boston with a game room, white walls, no fireplace and no tv.
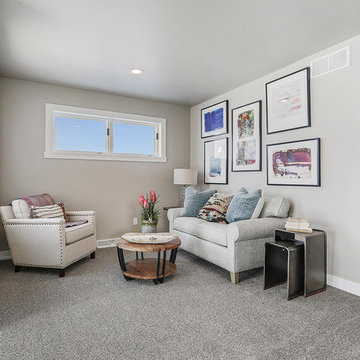
Photo of a small transitional loft-style family room in Other with beige walls, carpet, no fireplace, no tv and grey floor.
Transitional Loft-style Family Room Design Photos
3
