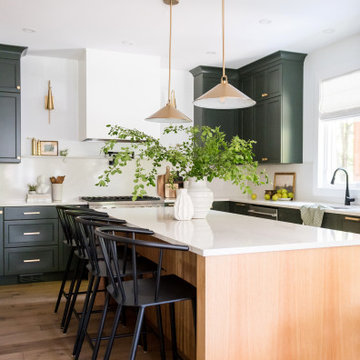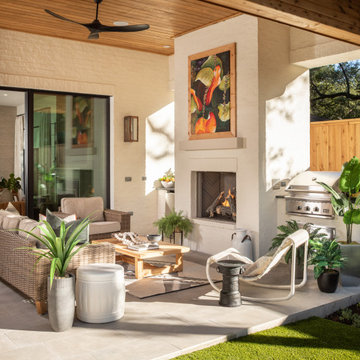19,782 Transitional Orange Home Design Photos
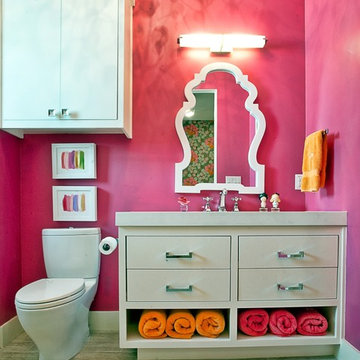
Inspiration for a transitional bathroom in Austin with flat-panel cabinets, beige cabinets and pink walls.
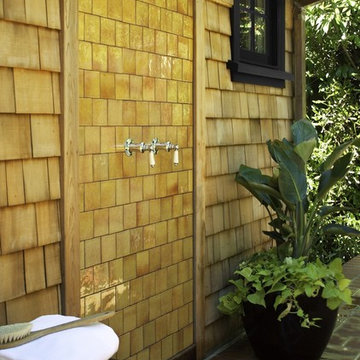
URRUTIA DESIGN
Photography by Matt Sartain
This is an example of a transitional patio in San Francisco with an outdoor shower.
This is an example of a transitional patio in San Francisco with an outdoor shower.

Cabinetry: Starmark
Style: Bridgeport w/ Five Piece Drawers
Finish: (UPPERS/DESK) Maple – Dove; (LOWERS/ISLAND) Maple – Oregano w/ Chocolate Glaze
Countertop: Select Solid Surfaces Unlimited – Boulder Pointe Quartz
Sink: IPT - Stainless Steel Single Bowl Prep Sink; Elkay Large 60/40 Stainless
Faucet: (Customer’s Own)
Hardware: Hardware Resources – Milan Pulls in Gun MEtal
Backsplash Tile: Virginia Tile – Marlow Cloud w/ Birch Grout
Designer: Devon Moore
Contractor: Carson’s Installation – Paul Carson
Tile Installer: North Shore Tile – Joe Lovasco

This beautifully crafted master bathroom plays off the contrast of the blacks and white while highlighting an off yellow accent. The layout and use of space allows for the perfect retreat at the end of the day.
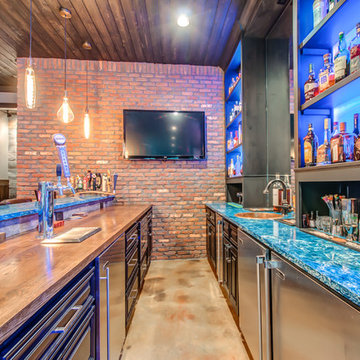
Home Pix Media
Design ideas for a transitional home bar in Nashville.
Design ideas for a transitional home bar in Nashville.
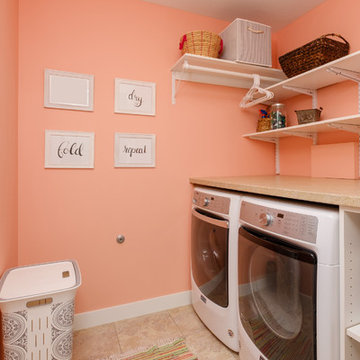
Inspiration for a small transitional single-wall dedicated laundry room in Other with open cabinets, white cabinets, laminate benchtops, a side-by-side washer and dryer, multi-coloured benchtop, orange walls, ceramic floors and beige floor.
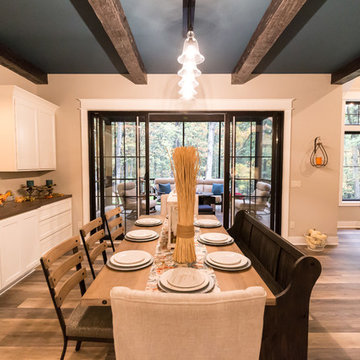
Inspiration for a mid-sized transitional open plan dining in Grand Rapids with beige walls, vinyl floors and brown floor.
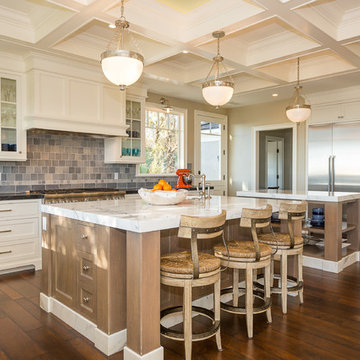
Expansive transitional l-shaped eat-in kitchen in Orange County with a farmhouse sink, white cabinets, marble benchtops, blue splashback, ceramic splashback, stainless steel appliances, medium hardwood floors, multiple islands, brown floor and shaker cabinets.
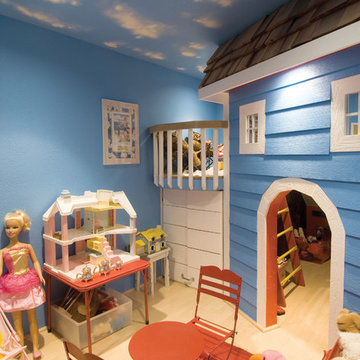
The basement kids area has a play house with a loft that can be accessed by a ladder. ©Finished Basement Company
Mid-sized transitional gender-neutral kids' playroom in Denver with blue walls, light hardwood floors and beige floor for kids 4-10 years old.
Mid-sized transitional gender-neutral kids' playroom in Denver with blue walls, light hardwood floors and beige floor for kids 4-10 years old.

We were delighted to paint the cabinetry in this stunning dining and adjoining bar for designer Cyndi Hopkins. The entire space, from the Phillip Jeffries "Bloom" wallpaper to the Modern Matters hardware, is designed to perfection! This Vignette of the bar is one of our favorite photos! SO gorgeous!
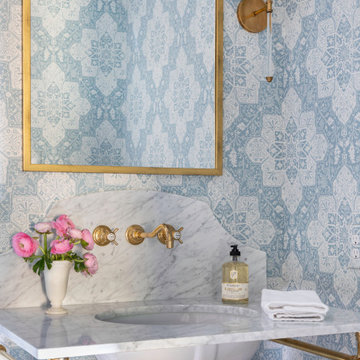
This is an example of a mid-sized transitional 3/4 bathroom in Houston with medium wood cabinets, a freestanding tub, white tile, marble, beige walls, marble floors, an undermount sink, marble benchtops, white floor and white benchtops.
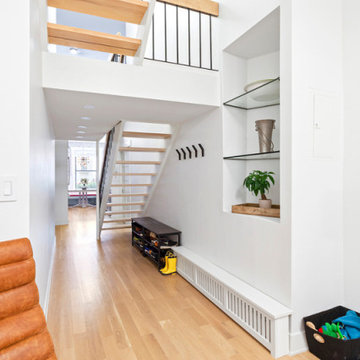
Our clients occupied the first two floors of this Manhattan townhouse, converted to condos with coveted access to the outdoors via a patio. The overall space had been well-maintained, but was dated and didn't necessarily reflect the aesthetic of our clients. Our goal was to brighten the home with character alongside modern elements.
In addition to a full kitchen renovation, this Manhattan townhouse renovation included installing new flooring; retiling and installing new fixtures in the bathroom and powder room; painting the walls; updating the staircase; renovating all the doors, including closets and to the back patio; and installing new lighting fixtures.
EYE-CATCHING KITCHEN
The kitchen in this Manhattan townhouse renovation is a galley-style space attached to the dining room. We wanted to connect the two in a more cohesive manner, so we built custom banquette seating benches in the dining room, with the table in the center acting as both a connector and divider.
Light wainscoting on the base of the walls and wallpaper above contrast against the bright orange benches and ultra-modern light fixture. Gray Shaker-style cabinets and a true herringbone backsplash are paired with a farmhouse sink set in white quartz countertops for a contemporary take on farmhouse style.
TOWNHOUSE CHARACTER
For the aesthetic in this Manhattan townhouse, we combined elements of a variety of design styles: farmhouse in the kitchen, transitional in the bathroom, touches of modern throughout. But the one factor shared by all is the charm of character. Retaining and refining that classic character was important to our clients.
Our extensive experience in renovating townhouses and brownstones in New York, including our gut renovation of this landmarked townhome in Hudson Square and this brownstone in Bed-Stuy, we were able to provide our clients with the confidence and clarity needed when entering these types of highly specific renovation projects.
SOME HIGHLIGHTS
- New select white oak flooring throughout
- White gloss penny tiles and black grout in the powder room
- Wraparound built-in banquette seating in the dining room
- Newly exposed brick wall in hallway leading out to patio, painted white for fresh contrast
Thinking about renovating your townhouse? We are a design-and-build firm with a full-scale approach that handles every single aspect of your townhouse renovation, from filing permits to sourcing materials and everything in between. Contact us today to find out how you can benefit from our expertise in remodeling New York City townhomes and brownstones.
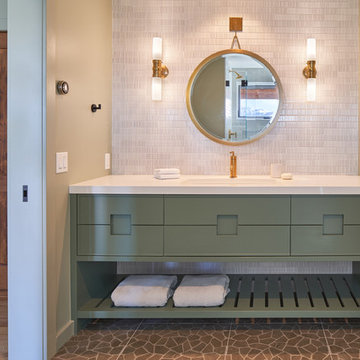
brass faucet, brass sconces, single handle faucet, circular mirror, gold faucet, mosaic floor tile, nest thermostat, pocket door,
Design ideas for a transitional bathroom in Other with green cabinets, white tile, mosaic tile, beige walls, an undermount sink, grey floor, white benchtops and flat-panel cabinets.
Design ideas for a transitional bathroom in Other with green cabinets, white tile, mosaic tile, beige walls, an undermount sink, grey floor, white benchtops and flat-panel cabinets.
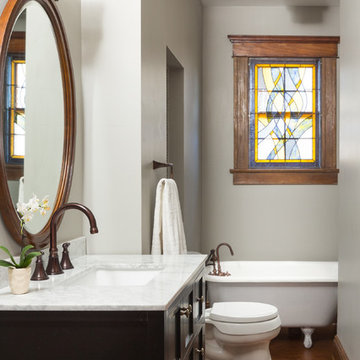
Modern Victorian home in Atlanta. Interior design work by Alejandra Dunphy (www.a-dstudio.com).
Photo Credit: David Cannon Photography (www.davidcannonphotography.com)
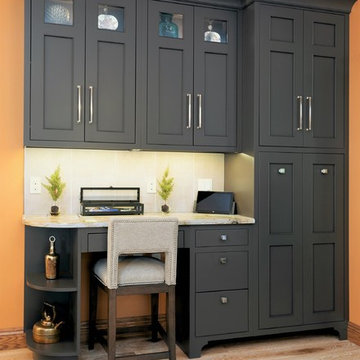
Beautifully customized combination pantry and desk with furniture legs to unify. Inset door construction.
Photo of a mid-sized transitional study room in Other with a built-in desk, light hardwood floors, no fireplace, beige floor and orange walls.
Photo of a mid-sized transitional study room in Other with a built-in desk, light hardwood floors, no fireplace, beige floor and orange walls.
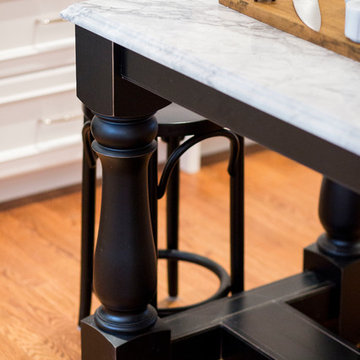
The homeowner felt closed-in with a small entry to the kitchen which blocked off all visual and audio connections to the rest of the first floor. The small and unimportant entry to the kitchen created a bottleneck of circulation between rooms. Our goal was to create an open connection between 1st floor rooms, make the kitchen a focal point and improve general circulation.
We removed the major wall between the kitchen & dining room to open up the site lines and expose the full extent of the first floor. We created a new cased opening that framed the kitchen and made the rear Palladian style windows a focal point. White cabinetry was used to keep the kitchen bright and a sharp contrast against the wood floors and exposed brick. We painted the exposed wood beams white to highlight the hand-hewn character.
The open kitchen has created a social connection throughout the entire first floor. The communal effect brings this family of four closer together for all occasions. The island table has become the hearth where the family begins and ends there day. It's the perfect room for breaking bread in the most casual and communal way.
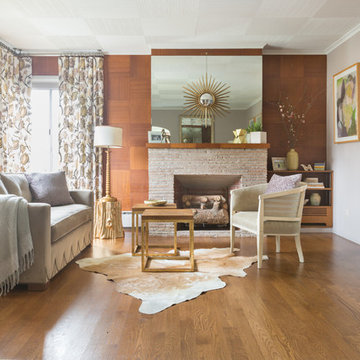
The mid-century modern living room features a fireplace original to the home, walnut veneer paneling and walnut flooring. Vintage pieces, such as the white arm chair and starburst mirror, are mixed in with more modern finds like the ivory faux shagreen side table, hair on hide rug and gold accent tables.
Photographer: Lauren Edith Andersen
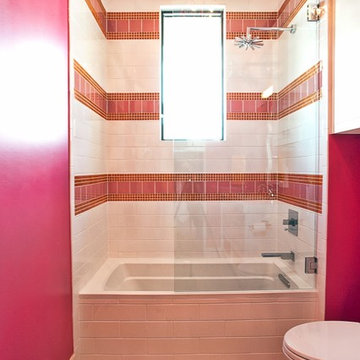
Photo of a transitional bathroom in Austin with an alcove tub, a shower/bathtub combo, pink tile and pink walls.
19,782 Transitional Orange Home Design Photos
11



















