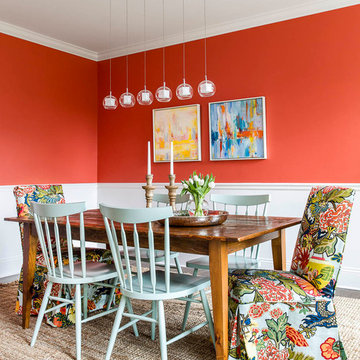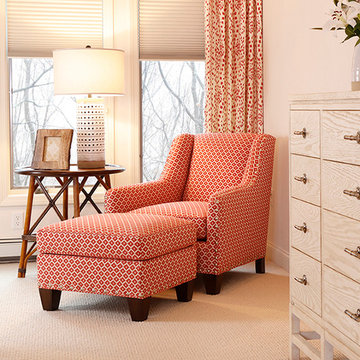19,782 Transitional Orange Home Design Photos
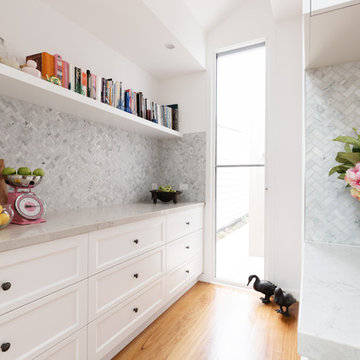
Photo of a mid-sized transitional eat-in kitchen in DC Metro with an undermount sink, recessed-panel cabinets, white cabinets, quartz benchtops, white splashback, marble splashback, stainless steel appliances, light hardwood floors, a peninsula, brown floor and white benchtop.
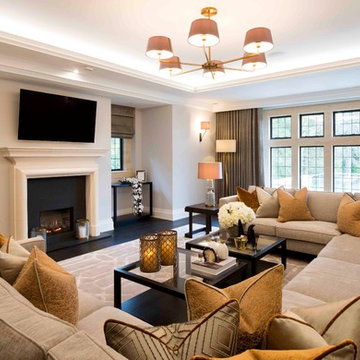
The unexpected accents of copper, gold and peach work beautifully with the neutral corner sofa suite.
This is an example of a mid-sized transitional living room in West Midlands with beige walls, black floor, a stone fireplace surround and coffered.
This is an example of a mid-sized transitional living room in West Midlands with beige walls, black floor, a stone fireplace surround and coffered.
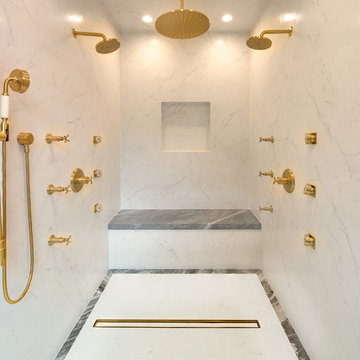
Sweetlake Interior Design Houston TX, Kenny Fenton, Lori Toups Fenton
Expansive transitional master bathroom with grey cabinets, a freestanding tub, a curbless shower, a wall-mount toilet, white tile, porcelain tile, white walls, porcelain floors, a drop-in sink, marble benchtops, white floor and a hinged shower door.
Expansive transitional master bathroom with grey cabinets, a freestanding tub, a curbless shower, a wall-mount toilet, white tile, porcelain tile, white walls, porcelain floors, a drop-in sink, marble benchtops, white floor and a hinged shower door.
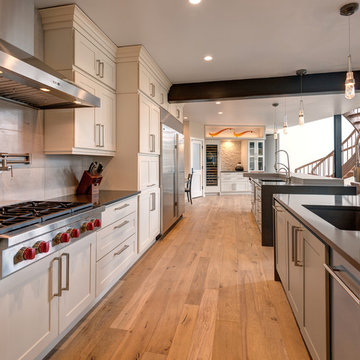
Transitional galley open plan kitchen in Denver with a double-bowl sink, shaker cabinets, white cabinets, quartz benchtops, beige splashback, stone tile splashback, stainless steel appliances, medium hardwood floors, multiple islands and brown floor.
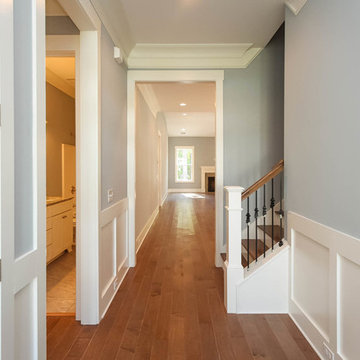
Mid-sized transitional hallway in Charleston with grey walls and medium hardwood floors.
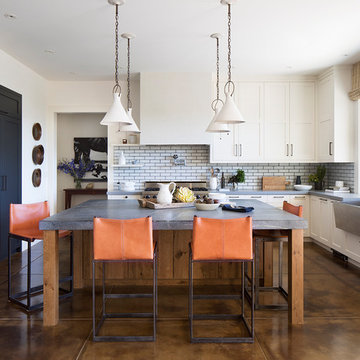
Transitional l-shaped kitchen in San Francisco with a farmhouse sink, shaker cabinets, white cabinets, white splashback, subway tile splashback, with island, brown floor and concrete floors.
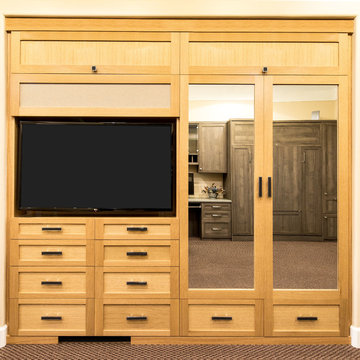
Small transitional gender-neutral built-in wardrobe in San Francisco with shaker cabinets, light wood cabinets and carpet.
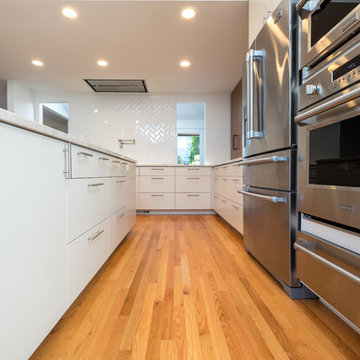
View coming in from patio.
www.VanEarlPhotography.com
Design ideas for a large transitional l-shaped open plan kitchen in Portland with an undermount sink, flat-panel cabinets, white cabinets, quartzite benchtops, white splashback, ceramic splashback, stainless steel appliances, medium hardwood floors and with island.
Design ideas for a large transitional l-shaped open plan kitchen in Portland with an undermount sink, flat-panel cabinets, white cabinets, quartzite benchtops, white splashback, ceramic splashback, stainless steel appliances, medium hardwood floors and with island.
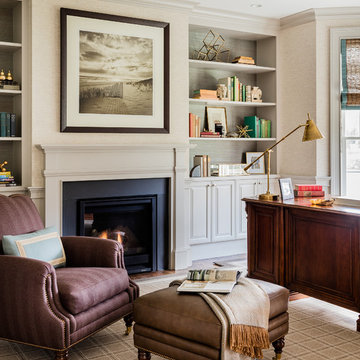
Leblanc Design, LLC
Michael J Lee Photography
Design ideas for a transitional study room in Boston with beige walls, a standard fireplace and a freestanding desk.
Design ideas for a transitional study room in Boston with beige walls, a standard fireplace and a freestanding desk.
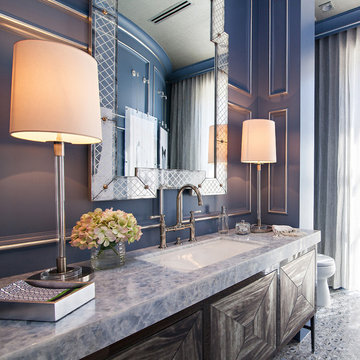
Dean Matthews
Photo of an expansive transitional 3/4 bathroom in Miami with grey cabinets, a curbless shower, blue tile, ceramic tile, blue walls, ceramic floors, an undermount sink, marble benchtops and flat-panel cabinets.
Photo of an expansive transitional 3/4 bathroom in Miami with grey cabinets, a curbless shower, blue tile, ceramic tile, blue walls, ceramic floors, an undermount sink, marble benchtops and flat-panel cabinets.
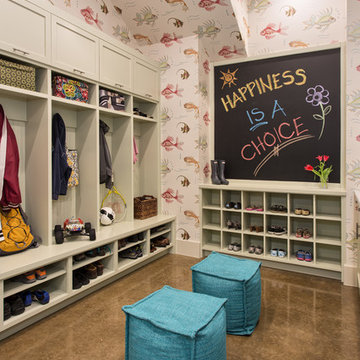
Photography by Ann Hiner
Photo of a mid-sized transitional mudroom in Austin with concrete floors and multi-coloured walls.
Photo of a mid-sized transitional mudroom in Austin with concrete floors and multi-coloured walls.
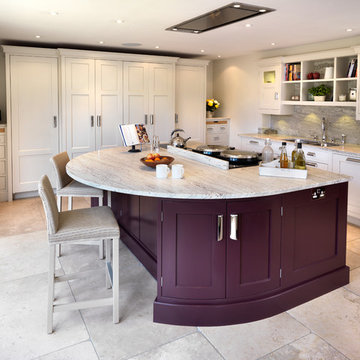
Inspiration for a large transitional l-shaped kitchen in Other with an undermount sink, shaker cabinets, white cabinets, marble benchtops, grey splashback, stone slab splashback, panelled appliances and with island.
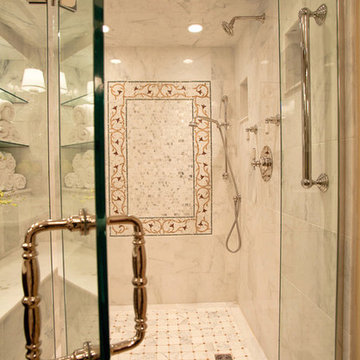
Expansive transitional bathroom in Providence with a curbless shower, white tile and stone tile.
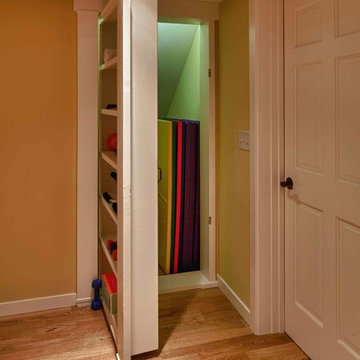
Steve Silverman, Steve Silverman Imaging
Design ideas for a transitional home gym in Minneapolis.
Design ideas for a transitional home gym in Minneapolis.
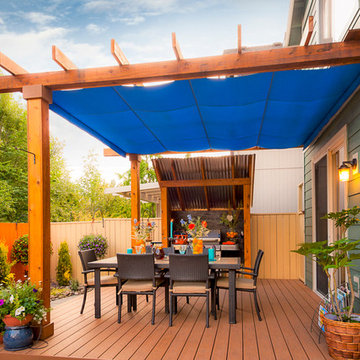
ambiance lighting, Arbors, cedar fencing, decking, outdoor cookstation, outdoor kitchen, outdoor lighting, outdoor living space, outdoor seating, pergolas,
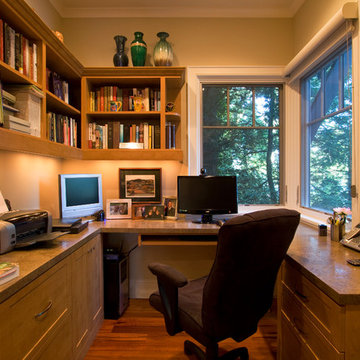
Photos by J. Weiland
Inspiration for a mid-sized transitional study room in Other with beige walls, medium hardwood floors and a built-in desk.
Inspiration for a mid-sized transitional study room in Other with beige walls, medium hardwood floors and a built-in desk.
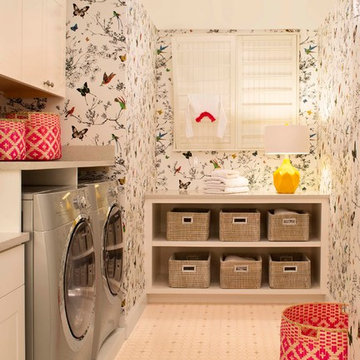
Designer: Cheryl Scarlet, Design Transformations Inc.
Builder: Paragon Homes
Photography: Kimberly Gavin
This is an example of a transitional dedicated laundry room in Denver with multi-coloured walls, a side-by-side washer and dryer and beige floor.
This is an example of a transitional dedicated laundry room in Denver with multi-coloured walls, a side-by-side washer and dryer and beige floor.
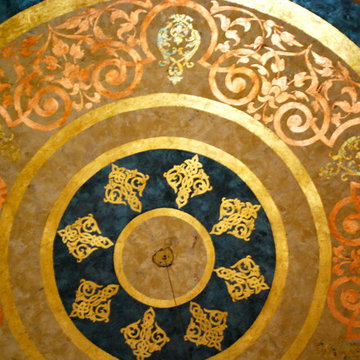
Multiple layers of metallic plasters create an elegant back ground for this large dome ceiling. The hand painted design was delicately leafed with various colors of gold, copper and variegated leaf. A stunning dome ceiling in this grand foyer entry. Copyright © 2016 The Artists Hands
19,782 Transitional Orange Home Design Photos
8



















