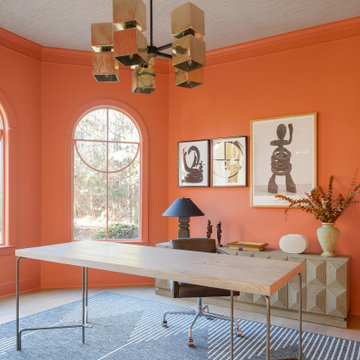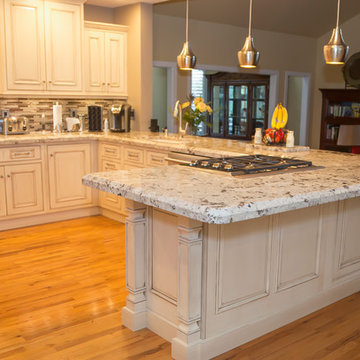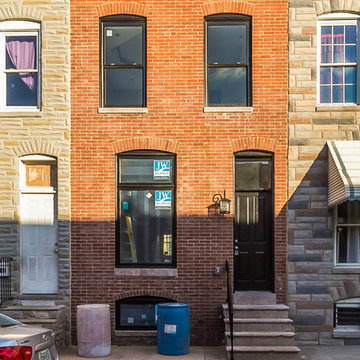19,782 Transitional Orange Home Design Photos
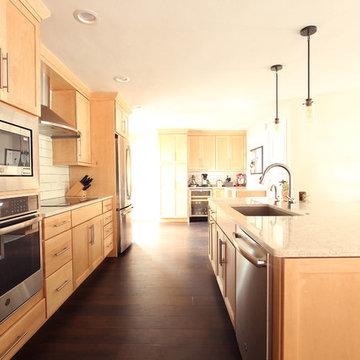
Photo of a mid-sized transitional l-shaped open plan kitchen in Other with an undermount sink, recessed-panel cabinets, light wood cabinets, quartz benchtops, beige splashback, porcelain splashback, stainless steel appliances, dark hardwood floors, with island, brown floor and beige benchtop.
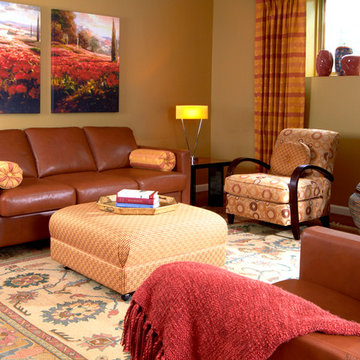
Remodeling of the unfinished basement created a spacious, comfortable and inviting guest suite. The guest Living room allowed for guest to interact privately while enjoying the same comforts as the rest of the family on the upper floors.
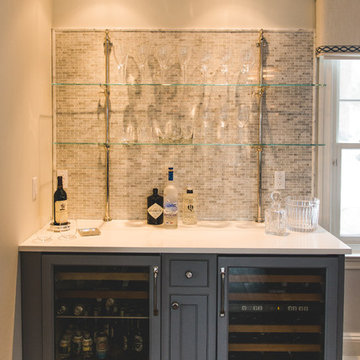
Photo of a small transitional single-wall wet bar in New York with no sink, recessed-panel cabinets, grey cabinets, solid surface benchtops, grey splashback, mosaic tile splashback and dark hardwood floors.
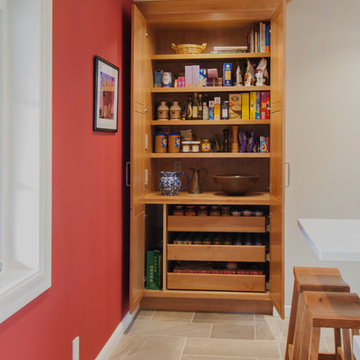
Inspiration for a small transitional l-shaped kitchen pantry in San Francisco with a single-bowl sink, recessed-panel cabinets, light wood cabinets, quartz benchtops, multi-coloured splashback, mosaic tile splashback, stainless steel appliances, porcelain floors and with island.
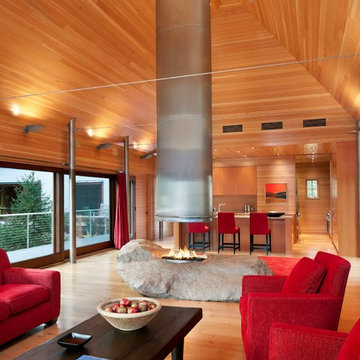
The interior of the wharf cottage appears boat like and clad in tongue and groove Douglas fir. A small galley kitchen sits at the far end right. Nearby an open serving island, dining area and living area are all open to the soaring ceiling and custom fireplace.
The fireplace consists of a 12,000# monolith carved to received a custom gas fireplace element. The chimney is cantilevered from the ceiling. The structural steel columns seen supporting the building from the exterior are thin and light. This lightness is enhanced by the taught stainless steel tie rods spanning the space.
Eric Reinholdt - Project Architect/Lead Designer with Elliott + Elliott Architecture
Photo: Tom Crane Photography, Inc.
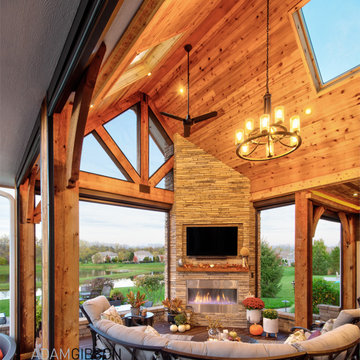
Previously a sun-drenched deck, unusable late afternoon because of the heat, and never utilized in the rain, the indoors seamlessly segues to the outdoors via Marvin's sliding wall system. Retractable Phantom Screens keep out the insects, and skylights let in the natural light stolen from the new roof. Powerful heaters and a fireplace warm it up during cool evenings.
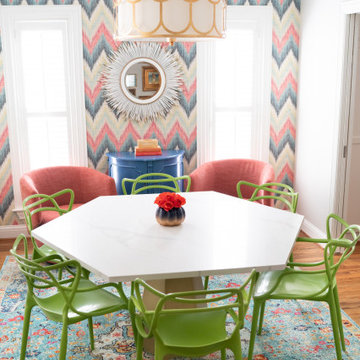
This space does double duty for our client, serving as a homework station, lounge, and small entertaining space. We used a hexagonal shape for the quartz table top to get the most seating in this small dining room.
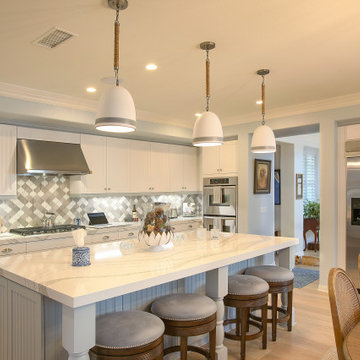
This is an example of a large transitional l-shaped kitchen in San Diego with white cabinets, grey splashback, stainless steel appliances, with island, beige floor, grey benchtop and recessed-panel cabinets.
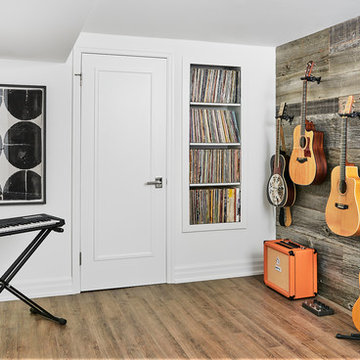
Stephani Buchman Photography
This is an example of a mid-sized transitional family room in Toronto with white walls, medium hardwood floors, no fireplace and brown floor.
This is an example of a mid-sized transitional family room in Toronto with white walls, medium hardwood floors, no fireplace and brown floor.
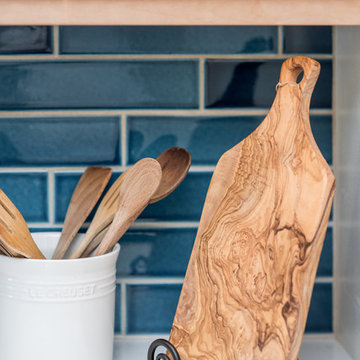
Yuriy Manchick
Photo of a transitional galley kitchen in Seattle with recessed-panel cabinets, light wood cabinets, quartz benchtops, blue splashback, porcelain splashback, stainless steel appliances, light hardwood floors, no island, beige floor and white benchtop.
Photo of a transitional galley kitchen in Seattle with recessed-panel cabinets, light wood cabinets, quartz benchtops, blue splashback, porcelain splashback, stainless steel appliances, light hardwood floors, no island, beige floor and white benchtop.
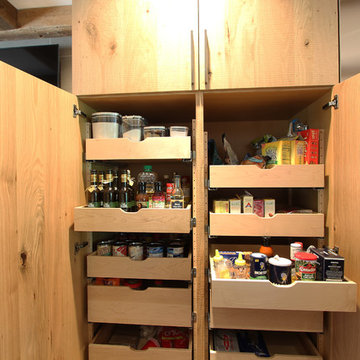
Side by side tall pantry cabinets were used to mimic the look of the built in subzero which is on the other side of the steam oven cabinet. Adjustable rollout drawers vary in sizes, shallow on top and large on the bottom.
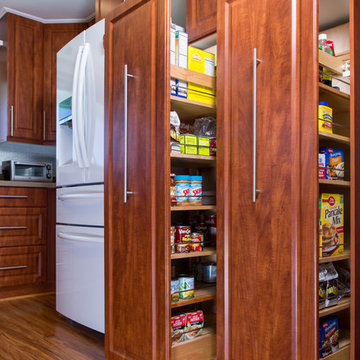
Inspiration for a mid-sized transitional l-shaped separate kitchen in Hawaii with an undermount sink, raised-panel cabinets, dark wood cabinets, quartz benchtops, white splashback, glass tile splashback, white appliances, dark hardwood floors and no island.
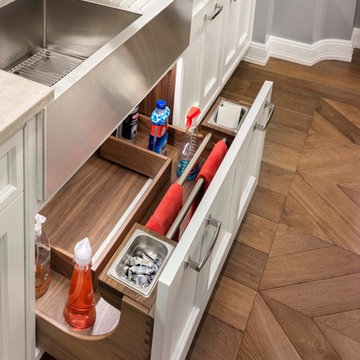
Kitchen Design by Mikal Otten and photography by Astula Inc.
Inspiration for a transitional kitchen in Denver with an undermount sink, shaker cabinets, white cabinets, white splashback, stainless steel appliances and medium hardwood floors.
Inspiration for a transitional kitchen in Denver with an undermount sink, shaker cabinets, white cabinets, white splashback, stainless steel appliances and medium hardwood floors.
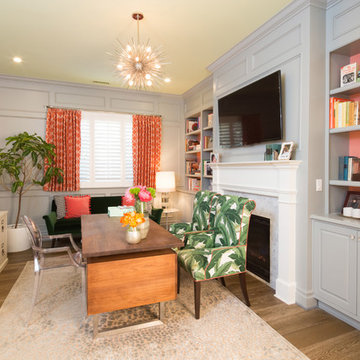
Erika Bierman
built in shelving dark wood desk orange drapes pendant light tropical upholstered armchairs two desks
Transitional study room in Los Angeles with grey walls, dark hardwood floors, a standard fireplace, a tile fireplace surround and a freestanding desk.
Transitional study room in Los Angeles with grey walls, dark hardwood floors, a standard fireplace, a tile fireplace surround and a freestanding desk.
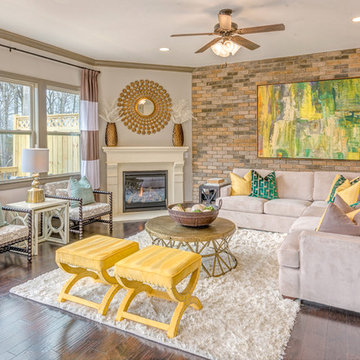
Photo of a transitional living room in Atlanta with grey walls, medium hardwood floors, a corner fireplace and no tv.
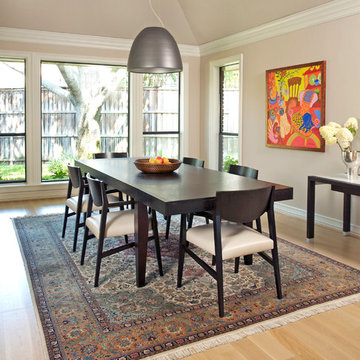
Photo of a transitional separate dining room in Dallas with grey walls and light hardwood floors.
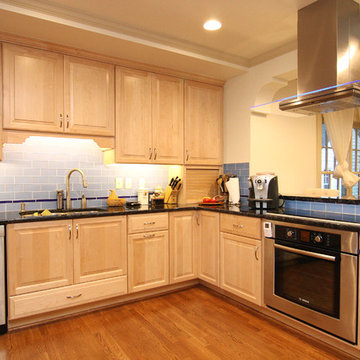
Photography: Joёlle Mclaughlin
Expansive transitional l-shaped open plan kitchen in Other with an undermount sink, raised-panel cabinets, light wood cabinets, granite benchtops, blue splashback, glass tile splashback, stainless steel appliances and medium hardwood floors.
Expansive transitional l-shaped open plan kitchen in Other with an undermount sink, raised-panel cabinets, light wood cabinets, granite benchtops, blue splashback, glass tile splashback, stainless steel appliances and medium hardwood floors.
19,782 Transitional Orange Home Design Photos
7



















