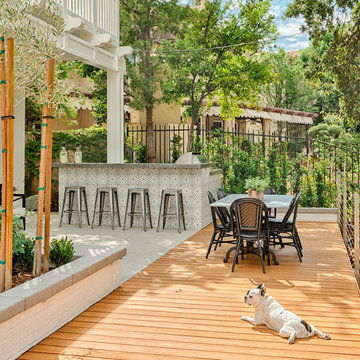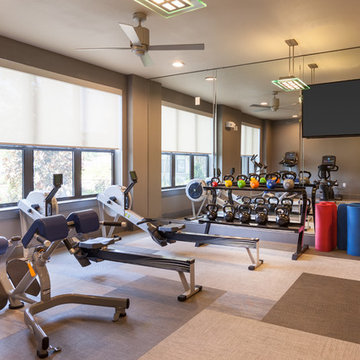19,782 Transitional Orange Home Design Photos
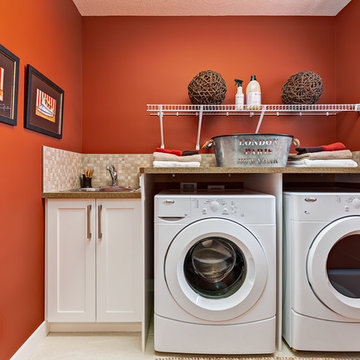
Inspiration for a mid-sized transitional single-wall dedicated laundry room in Calgary with a drop-in sink, shaker cabinets, white cabinets, red walls and a side-by-side washer and dryer.
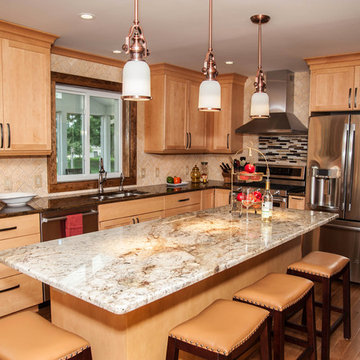
Larry Bailey
This is an example of a mid-sized transitional l-shaped kitchen pantry in New York with a double-bowl sink, shaker cabinets, light wood cabinets, granite benchtops, beige splashback, stone tile splashback, stainless steel appliances, dark hardwood floors and with island.
This is an example of a mid-sized transitional l-shaped kitchen pantry in New York with a double-bowl sink, shaker cabinets, light wood cabinets, granite benchtops, beige splashback, stone tile splashback, stainless steel appliances, dark hardwood floors and with island.
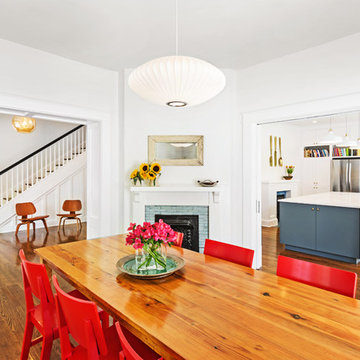
Denise Retallack Photography
This is an example of a mid-sized transitional separate dining room in Other with white walls, medium hardwood floors, a corner fireplace and a tile fireplace surround.
This is an example of a mid-sized transitional separate dining room in Other with white walls, medium hardwood floors, a corner fireplace and a tile fireplace surround.
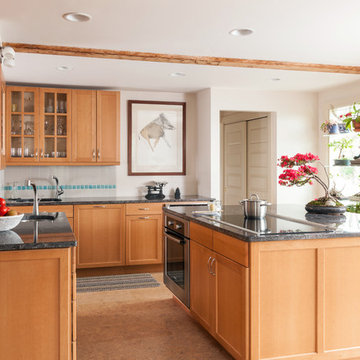
Our clients wanted to remodel their kitchen so that the prep, cooking, clean up and dining areas would blend well and not have too much of a kitchen feel. They asked for a sophisticated look with some classic details and a few contemporary flairs. The result was a reorganized layout (and remodel of the adjacent powder room) that maintained all the beautiful sunlight from their deck windows, but create two separate but complimentary areas for cooking and dining. The refrigerator and pantry are housed in a furniture-like unit creating a hutch-like cabinet that belies its interior with classic styling. Two sinks allow both cooks in the family to work simultaneously. Some glass-fronted cabinets keep the sink wall light and attractive. The recycled glass-tiled detail on the ceramic backsplash brings a hint of color and a reference to the nearby waters. Dan Cutrona Photography
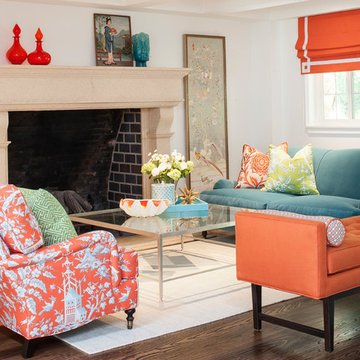
Michael Garland Photography
Inspiration for a transitional living room in Los Angeles with white walls.
Inspiration for a transitional living room in Los Angeles with white walls.
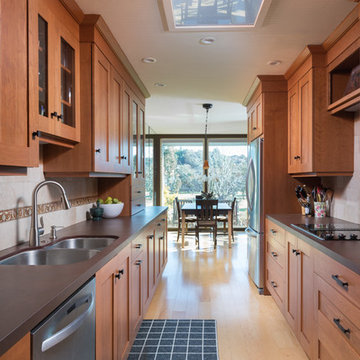
Transitional galley eat-in kitchen in San Francisco with a double-bowl sink, shaker cabinets, multi-coloured splashback, light hardwood floors, no island, beige floor, brown benchtop and medium wood cabinets.
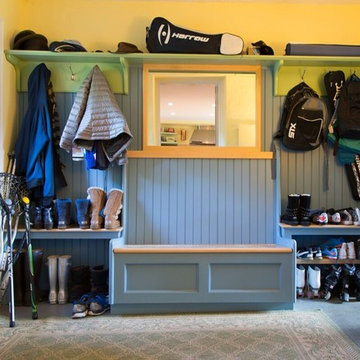
Photo of a mid-sized transitional mudroom in Philadelphia with yellow walls, concrete floors, a single front door and a white front door.
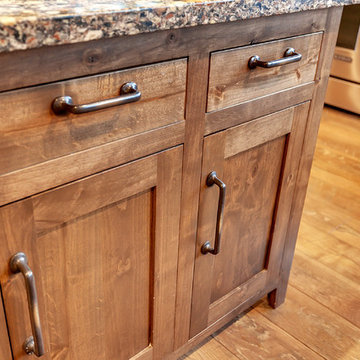
This is an example of a large transitional l-shaped eat-in kitchen in Portland with an undermount sink, shaker cabinets, medium wood cabinets, marble benchtops, grey splashback, stone slab splashback, stainless steel appliances, light hardwood floors and with island.
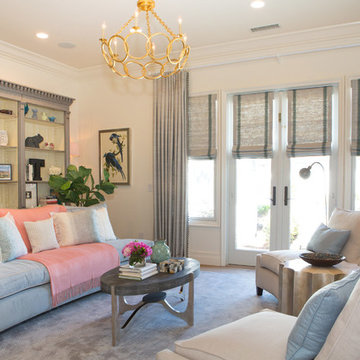
Lori Dennis Interior Design
SoCal Contractor Construction
Erika Bierman Photography
Photo of a large transitional enclosed living room in San Diego with white walls and carpet.
Photo of a large transitional enclosed living room in San Diego with white walls and carpet.
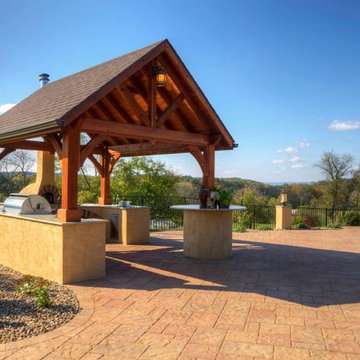
Custom Pavilion over outdoor Kitchen and Pool Patio
Large transitional backyard patio in Boston with an outdoor kitchen, natural stone pavers and a gazebo/cabana.
Large transitional backyard patio in Boston with an outdoor kitchen, natural stone pavers and a gazebo/cabana.
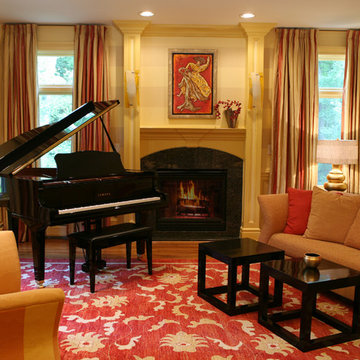
A room which the couple weren’t sure how it should be used. We suggested a baby grand piano for two reasons, i.e the piano speaks to elegance and it offered an opportunity for the children to take lessons (which they have done). The soft shades of gold are seen in the faux painted horizontal stripes on the walls. The silk fabrics used in the window treatments and seating add to the soft warmth and everything is grounded by the Saxony wool and silk red and gold area carpet. The black cube styled tables were custom made and finished in high gloss to coordinate with the piano. Accessories and art were selected to color coordinate.
Photography: Denis Niland
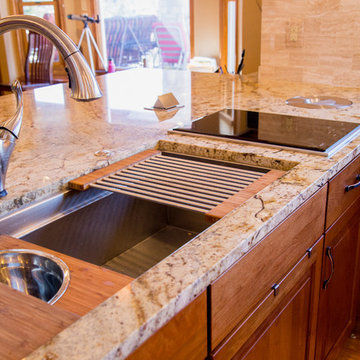
A close up view of the Galley Sink with Bamboo accessories Pure Lee Photography
Design ideas for an expansive transitional u-shaped open plan kitchen in Denver with an undermount sink, raised-panel cabinets, brown cabinets, granite benchtops, beige splashback, stone tile splashback, stainless steel appliances and a peninsula.
Design ideas for an expansive transitional u-shaped open plan kitchen in Denver with an undermount sink, raised-panel cabinets, brown cabinets, granite benchtops, beige splashback, stone tile splashback, stainless steel appliances and a peninsula.
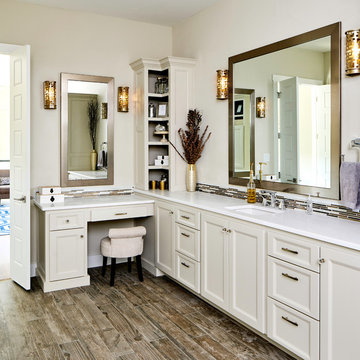
Matthew Niemann Photography
Transitional master bathroom in Other with recessed-panel cabinets, beige cabinets, multi-coloured tile, matchstick tile, beige walls, an undermount sink, brown floor and white benchtops.
Transitional master bathroom in Other with recessed-panel cabinets, beige cabinets, multi-coloured tile, matchstick tile, beige walls, an undermount sink, brown floor and white benchtops.

Mid-sized transitional kids bathroom in Portland Maine with flat-panel cabinets, light wood cabinets, an alcove tub, a shower/bathtub combo, a two-piece toilet, green walls, porcelain floors, an undermount sink, quartzite benchtops, grey floor, a shower curtain, grey benchtops, a double vanity and a freestanding vanity.
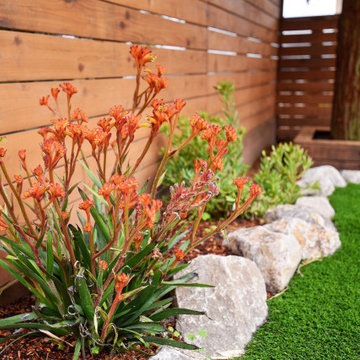
This classic San Francisco backyard was transformed into an inviting and usable outdoor living space. The low maintenance and drought-friendly design featured artificial grass and carefully-selected plantings.
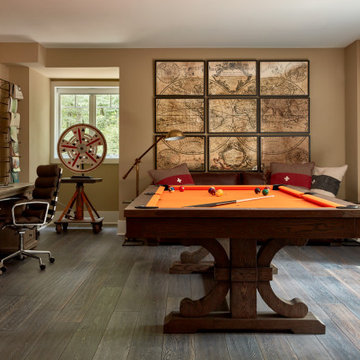
This is an example of a mid-sized transitional family room in Philadelphia with beige walls, medium hardwood floors, grey floor and a game room.
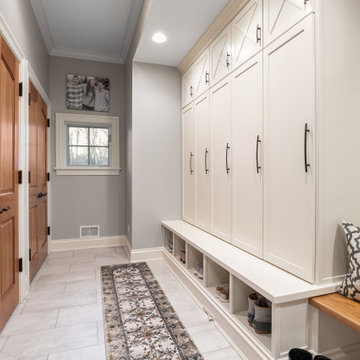
This is an example of a transitional mudroom in Grand Rapids with grey walls and grey floor.
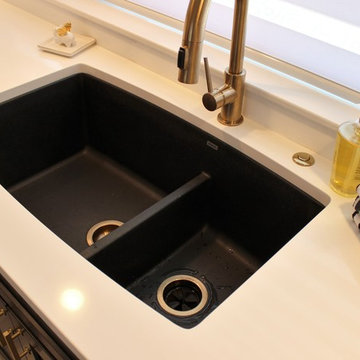
Black and White painted cabinetry paired with White Quartz and gold accents. A Black Stainless Steel appliance package completes the look in this remodeled Coal Valley, IL kitchen.
19,782 Transitional Orange Home Design Photos
9



















