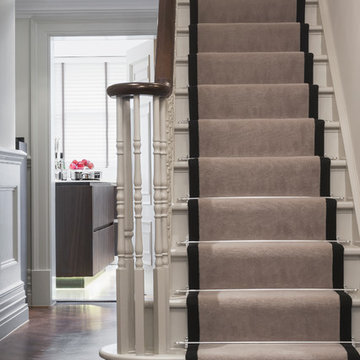U-shaped Staircase Design Ideas
Refine by:
Budget
Sort by:Popular Today
1 - 20 of 27,639 photos
Item 1 of 2

Design ideas for a transitional wood u-shaped staircase in Sydney with wood risers, wood railing and wallpaper.

Inspiration for a large beach style wood u-shaped staircase in Geelong with glass railing.

Photo of a mid-sized contemporary wood u-shaped staircase in Melbourne with wood risers and wood railing.

Beautiful stair treads in Vic Ash spiral up into the stair void as natural light washes down from the full length skylight above. An elegant piece of steel lines the top of the timber battens, marrying in to the existing steel balustrade below.

Inspiration for a mid-sized beach style carpeted u-shaped staircase in Sydney with carpet risers, wood railing and planked wall panelling.

Irreplaceable features of this State Heritage listed home were restored and make a grand statement within the entrance hall.
This is an example of a large traditional wood u-shaped staircase in Sydney with wood risers, wood railing and decorative wall panelling.
This is an example of a large traditional wood u-shaped staircase in Sydney with wood risers, wood railing and decorative wall panelling.
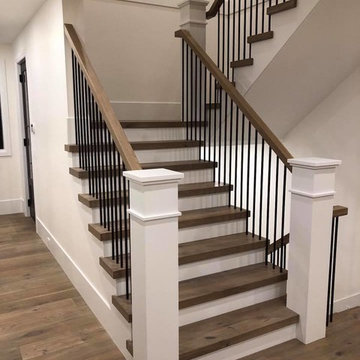
Photo of a large transitional wood u-shaped staircase in Vancouver with painted wood risers and mixed railing.
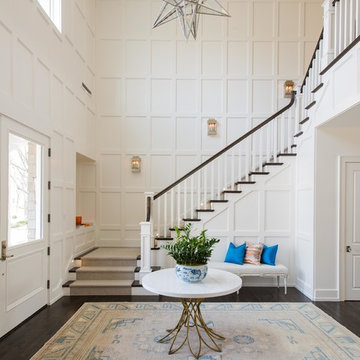
Paneled Entry and Entry Stair.
Photography by Michael Hunter Photography.
This is an example of a large transitional wood u-shaped staircase in Dallas with painted wood risers and wood railing.
This is an example of a large transitional wood u-shaped staircase in Dallas with painted wood risers and wood railing.
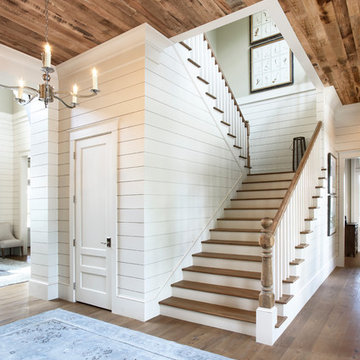
Lake Front Country Estate Front Hall, design by Tom Markalunas, built by Resort Custom Homes. Photography by Rachael Boling.
Inspiration for an expansive traditional wood u-shaped staircase in Other with painted wood risers.
Inspiration for an expansive traditional wood u-shaped staircase in Other with painted wood risers.
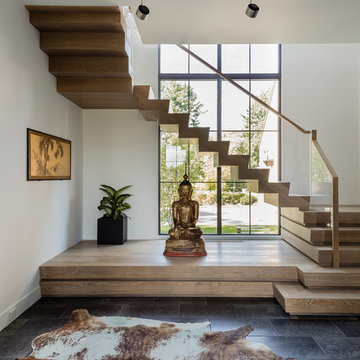
Photo of a contemporary wood u-shaped staircase in Boston with wood risers and glass railing.
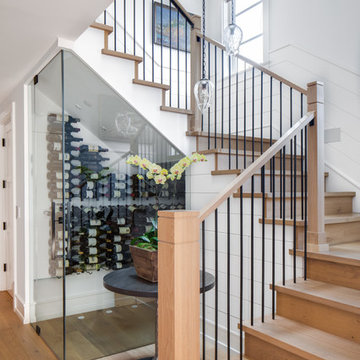
Inspiration for a mid-sized contemporary wood u-shaped staircase in Los Angeles with wood risers and mixed railing.
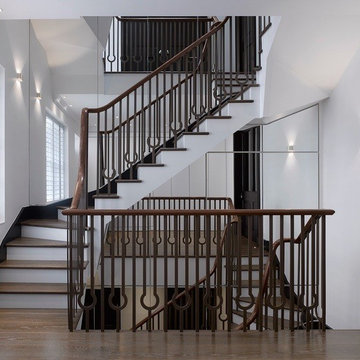
Expansive traditional wood u-shaped staircase in Other with painted wood risers and metal railing.
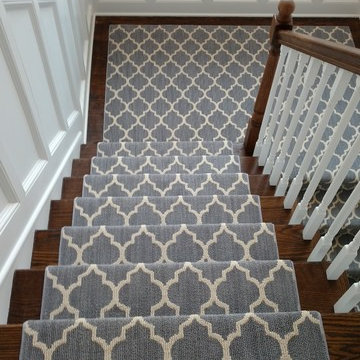
Stair runner installed in Larchmont. Tuftex Taza
This is an example of a mid-sized transitional wood u-shaped staircase in New York.
This is an example of a mid-sized transitional wood u-shaped staircase in New York.
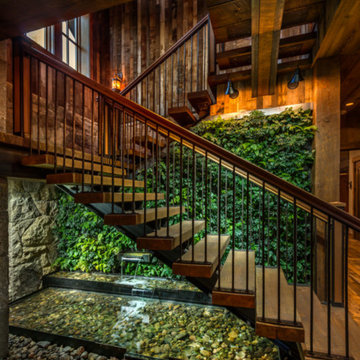
Entry hall with green living wall & fountain into pond.
Photography: VanceFox.com
Country wood u-shaped staircase in Other with open risers.
Country wood u-shaped staircase in Other with open risers.
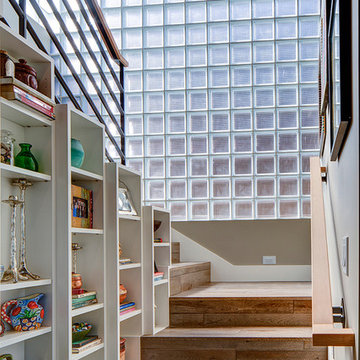
Jeff Amram Photography
This is an example of a contemporary wood u-shaped staircase in Portland with wood risers.
This is an example of a contemporary wood u-shaped staircase in Portland with wood risers.
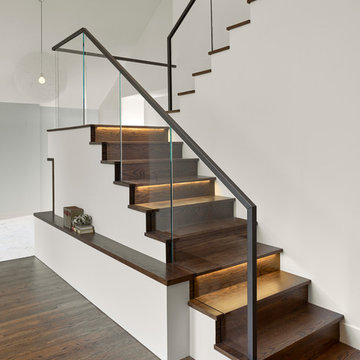
In the Blackhawk neighborhood of Danville, a home’s interior changes dramatically with a modern renovation that opens up the spaces, adds natural light, and highlights the outside world. Removing walls, adding more windows including skylights, and using a white and dark brown base-palette evokes a light, airy, but grounded experience to take in the beautiful landscapes of Danville.
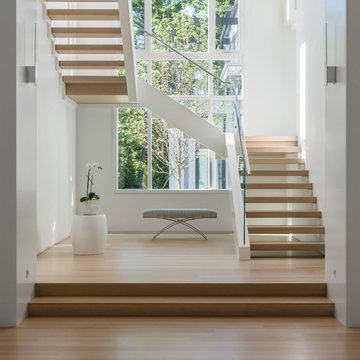
Main stairwell at Weston Modern project. Architect: Stern McCafferty.
Design ideas for a large modern wood u-shaped staircase in Boston with open risers.
Design ideas for a large modern wood u-shaped staircase in Boston with open risers.
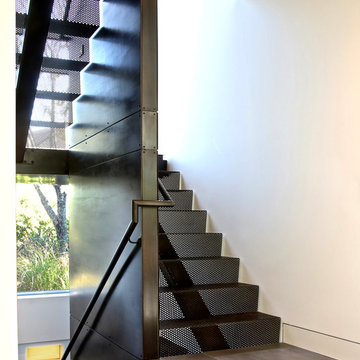
Jeff Heatley
Contemporary metal u-shaped staircase in New York with metal risers.
Contemporary metal u-shaped staircase in New York with metal risers.
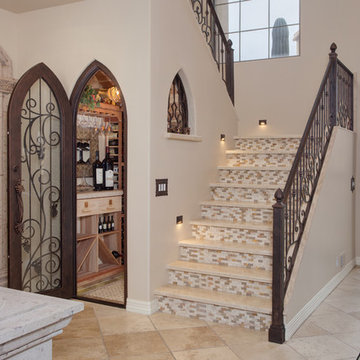
An used closet under the stairs is transformed into a beautiful and functional chilled wine cellar with a new wrought iron railing for the stairs to tie it all together. Travertine slabs replace carpet on the stairs.
LED lights are installed in the wine cellar for additional ambient lighting that gives the room a soft glow in the evening.
Photos by:
Ryan Wilson
U-shaped Staircase Design Ideas
1
