Front Yard Verandah Design Ideas
Refine by:
Budget
Sort by:Popular Today
1 - 20 of 13,181 photos
Item 1 of 5
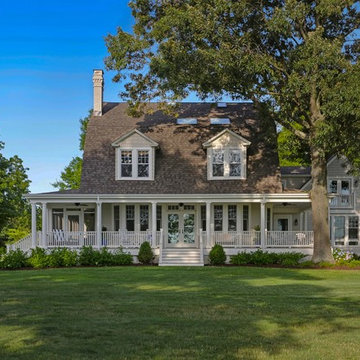
View of front porch of renovated 1914 Dutch Colonial farm house.
© REAL-ARCH-MEDIA
Large country front yard verandah in DC Metro with a roof extension.
Large country front yard verandah in DC Metro with a roof extension.
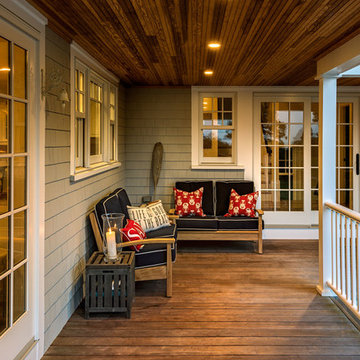
Rob Karosis, Sabrina Inc
Design ideas for a mid-sized beach style front yard verandah in Boston with decking and a roof extension.
Design ideas for a mid-sized beach style front yard verandah in Boston with decking and a roof extension.
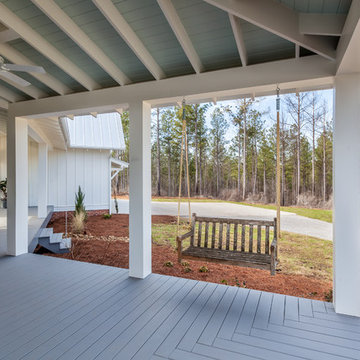
This large front porch connects the house to the garage and provides a place to relax. PVC columns and beams for durability and low maintenance. Rain chains, bench swing. Inspiro 8
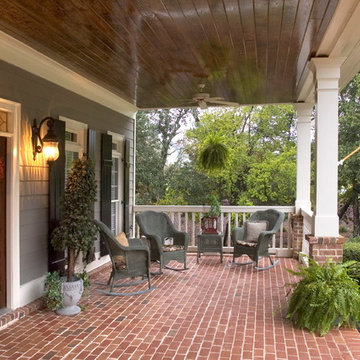
Atlanta Custom Builder, Quality Homes Built with Traditional Values
Location: 12850 Highway 9
Suite 600-314
Alpharetta, GA 30004
Large traditional front yard verandah in Atlanta with brick pavers and a roof extension.
Large traditional front yard verandah in Atlanta with brick pavers and a roof extension.

Front porch
This is an example of a mid-sized country front yard verandah in Other with with columns, a roof extension and metal railing.
This is an example of a mid-sized country front yard verandah in Other with with columns, a roof extension and metal railing.
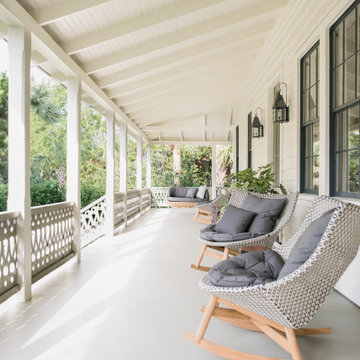
Exterior porch on historic Sullivan's Island home. Exposed rafters, custom-milled nostalgic stair railing, Marvin black clad windows, decorative lanterns and painted deck flooring.
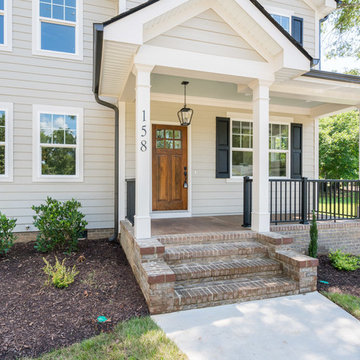
Fantastic semi-custom 4 bedroom, 3.5 bath traditional home in popular N Main area of town. Awesome floorplan - open and modern! Large living room with coffered accent wall and built-in cabinets that flank the fireplace. Gorgeous kitchen with custom granite countertops, stainless gas appliances, island, breakfast bar, and walk in pantry with an awesome barn door. Off the spacious dining room you'll find the private covered porch that could be another living space. Master suite on main level with double vanities, custom shower and separate water closet. Large walk in closet is perfectly placed beside the walk in laundry room. Upstairs you will find 3 bedrooms and a den, perfect for family or guests. All this and a 2 car garage!
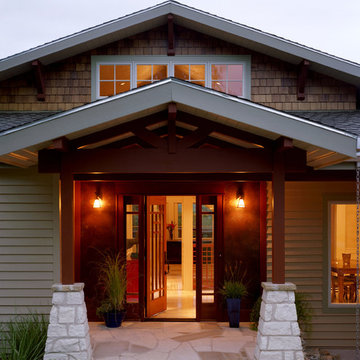
Mid-sized arts and crafts front yard verandah in Austin with natural stone pavers and an awning.

In this image, you can see the Cobble Stone columns installed that create an elegant appearance of the front porch and dimension to the window trim as well. The contrast of the two colors brings out the architecture of the home. Creating depth can make any homes appearance elegant and welcoming.
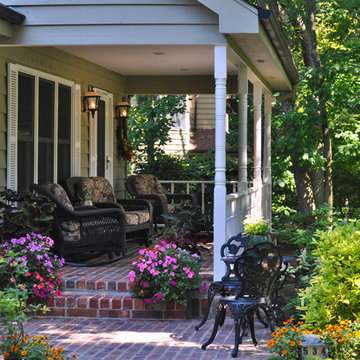
Design ideas for a mid-sized traditional front yard verandah in Chicago with a container garden and brick pavers.
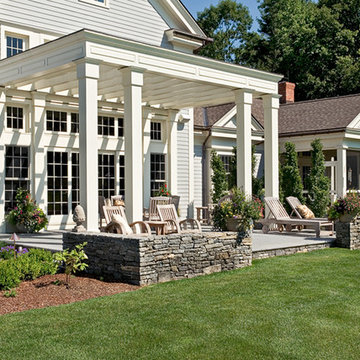
Rob Karosis, Master Planning, terraces,
This is an example of a large traditional front yard verandah in Boston with concrete slab and a pergola.
This is an example of a large traditional front yard verandah in Boston with concrete slab and a pergola.
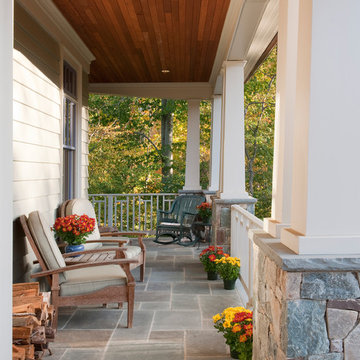
Anice Hoachlander, Hoachlander Davis Photography
Design ideas for a mid-sized arts and crafts front yard verandah in DC Metro with a roof extension.
Design ideas for a mid-sized arts and crafts front yard verandah in DC Metro with a roof extension.

This is an example of a mid-sized contemporary front yard verandah in Detroit with with columns, brick pavers, a roof extension and metal railing.
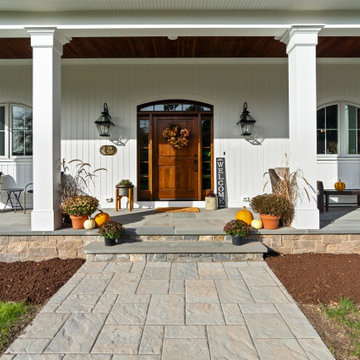
This coastal farmhouse design is destined to be an instant classic. This classic and cozy design has all of the right exterior details, including gray shingle siding, crisp white windows and trim, metal roofing stone accents and a custom cupola atop the three car garage. It also features a modern and up to date interior as well, with everything you'd expect in a true coastal farmhouse. With a beautiful nearly flat back yard, looking out to a golf course this property also includes abundant outdoor living spaces, a beautiful barn and an oversized koi pond for the owners to enjoy.
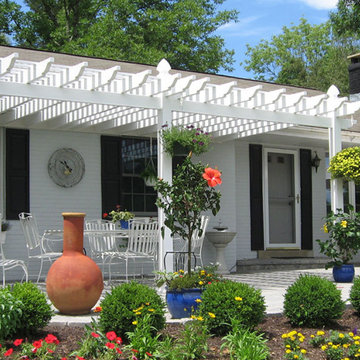
This is an example of a mid-sized front yard verandah in Los Angeles with a container garden and a pergola.

This is an example of a mid-sized front yard verandah in Kansas City with with columns, tile, a roof extension and metal railing.
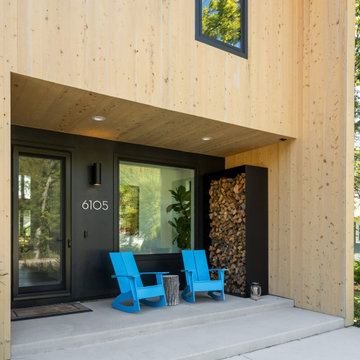
Inspiration for a mid-sized scandinavian front yard verandah in Minneapolis with concrete slab and a roof extension.
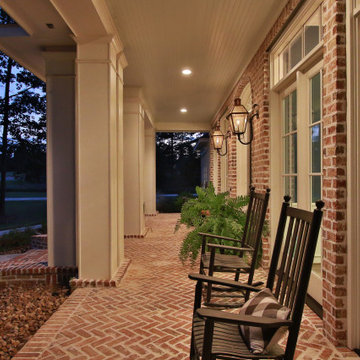
Inspiration for a large traditional front yard verandah in Houston with brick pavers and a roof extension.

This is an example of a mid-sized beach style front yard verandah in Providence with with columns and a pergola.

Front Porch
Inspiration for a large country front yard verandah in Jacksonville with with columns and decking.
Inspiration for a large country front yard verandah in Jacksonville with with columns and decking.
Front Yard Verandah Design Ideas
1