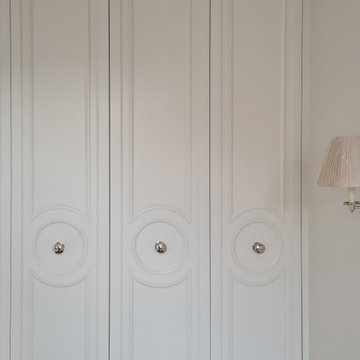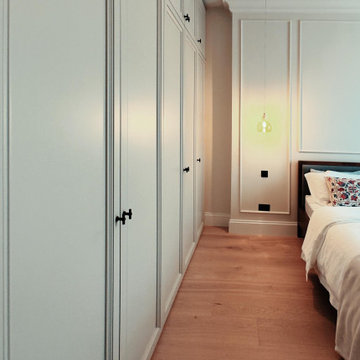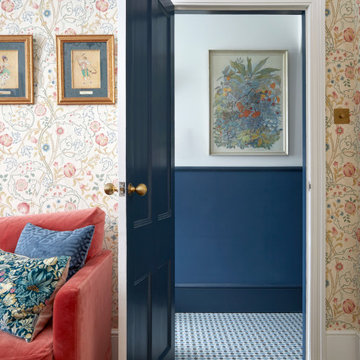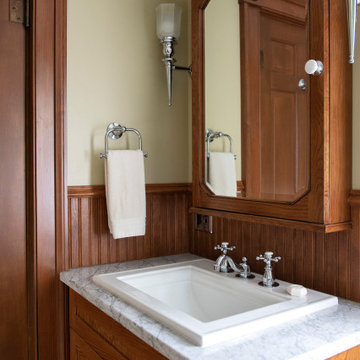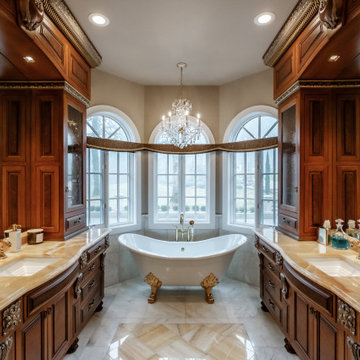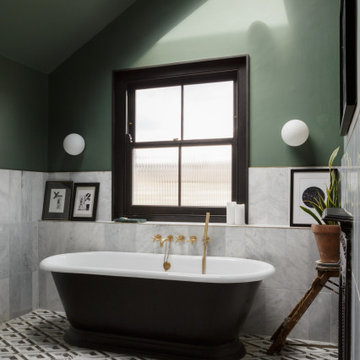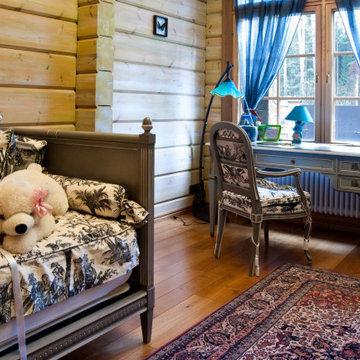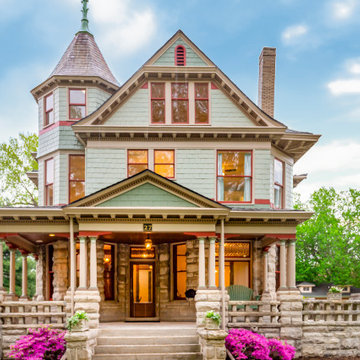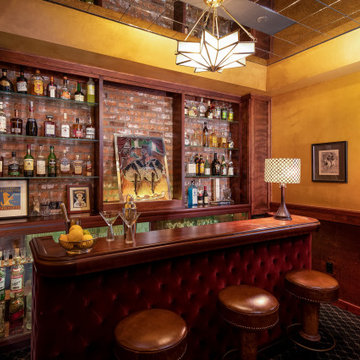79,543 Victorian Home Design Photos
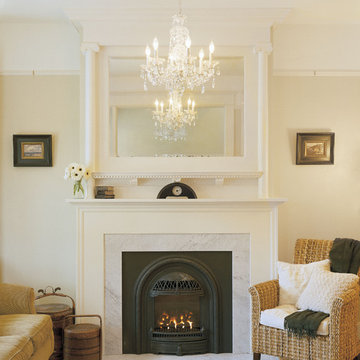
This is an original historic mirror which was re-framed and integrated with the custom designed painted wood surround and mantel of the new gas fireplace. Carrara marble frames the metal fireplace and serves as the hearth.
Sally Schoolmaster, photographer
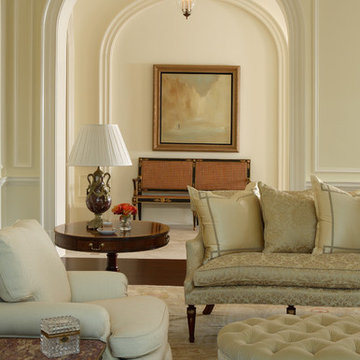
Interiors by Christy Dillard Kratzer, Architecture by Harrison Design Associates, Photography by Chris Little of Little and Associate.
This is an example of a traditional living room in Atlanta with dark hardwood floors.
This is an example of a traditional living room in Atlanta with dark hardwood floors.
Find the right local pro for your project

Inspiration for a mid-sized traditional formal living room in London with green walls, dark hardwood floors, a standard fireplace, a stone fireplace surround and brown floor.
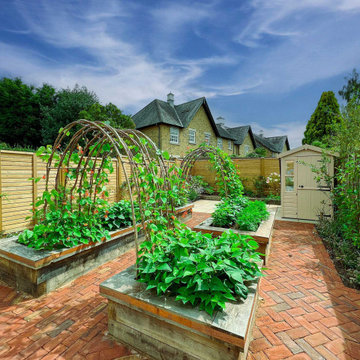
The garden boasts four raised beds that are carefully crafted from oak, providing a sturdy and durable setting for vegetables to grow. A quaint potting shed is also present, offering a cosy space for the garden enthusiast to store their tools and equipment. The beautiful espalier fruit trees add to the charm of the garden, while the hazel arches create a picturesque view that is sure to captivate anyone's attention. The tongue and groove fencing that encloses the garden provides a safe and secure environment for the plants to thrive.

There are all the details and classical touches of a grand Parisian hotel in this his and her master bathroom and closet remodel. This space features marble wainscotting, deep jewel tone colors, a clawfoot tub by Victoria & Albert, chandelier lighting, and gold accents throughout.

Inspiration for a large traditional master bathroom in Cincinnati with furniture-like cabinets, brown cabinets, a claw-foot tub, a corner shower, a one-piece toilet, dark hardwood floors, a pedestal sink, granite benchtops, brown floor, a hinged shower door, white benchtops, an enclosed toilet, a double vanity, a freestanding vanity, decorative wall panelling, white tile and porcelain tile.

Side view of a restored Queen Anne Victorian focuses on attached carriage house containing workshop space and 4-car garage, as well as a solarium that encloses an indoor pool. Shows new side entrance and u-shaped addition at the rear of the main house that contains mudroom, bath, laundry, and extended kitchen.
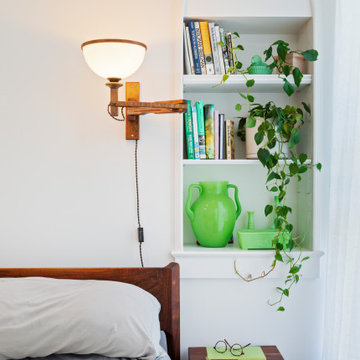
Lovely detail of the wall nook tucked into the bedroom.
Mid-sized traditional master bedroom in New York with white walls.
Mid-sized traditional master bedroom in New York with white walls.

This is an example of a large traditional master bathroom in London with white cabinets, a freestanding tub, a corner shower, marble, green walls, dark hardwood floors, marble benchtops, brown floor, a hinged shower door, white benchtops, a double vanity and a freestanding vanity.
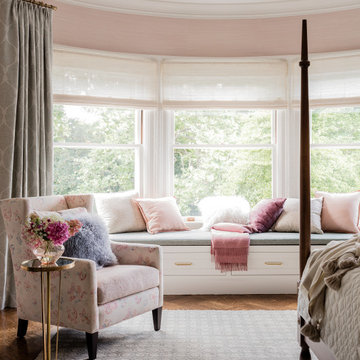
LeBlanc Design
Michael J. Lee Photography
Inspiration for a traditional bedroom in Boston.
Inspiration for a traditional bedroom in Boston.

This lovely Victorian house in Battersea was tired and dated before we opened it up and reconfigured the layout. We added a full width extension with Crittal doors to create an open plan kitchen/diner/play area for the family, and added a handsome deVOL shaker kitchen.
79,543 Victorian Home Design Photos
2



















