Walk-in Wardrobe Design Ideas
Refine by:
Budget
Sort by:Popular Today
261 - 280 of 34,774 photos
Item 1 of 2
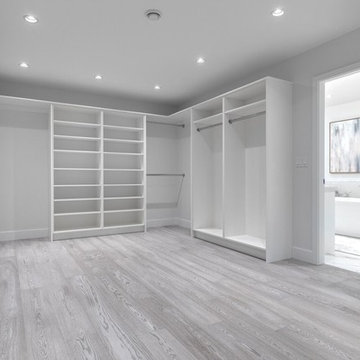
Master closet
Expansive modern gender-neutral walk-in wardrobe in Vancouver with shaker cabinets, white cabinets, light hardwood floors and grey floor.
Expansive modern gender-neutral walk-in wardrobe in Vancouver with shaker cabinets, white cabinets, light hardwood floors and grey floor.
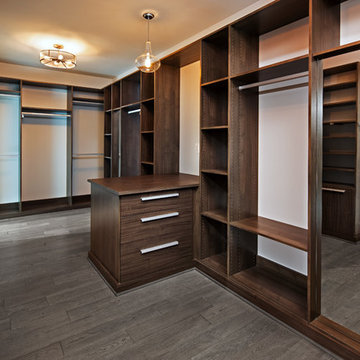
AV Architects + Builders
Location: McLean, VA, USA
A gracious master suite retreat featuring tray ceiling; spacious his/her walk-in closets with custom built-ins.
1528 Forrest Villa is situated in the heart of McLean, VA in a well-established neighborhood. This unique site is perfect for this modern house design because it sits at the top of a hill and has a grand view of the landscape.
We have designed a home that feels like a retreat but offers all the amenities a family needs to keep up with the fast pace of Northern VA. The house offers over 8,200 sqft of luxury living area on three finished levels.
The second level offers a master suite with an expansive custom his/her walk-in closet, a master bath with a curb less shower area, a free-standing soaking tub and his/her vanities. Additionally, this level has 4 generously sized en-suite bedrooms with full baths and walk-in closets and a full size laundry room with lots of storage.
The materials used for the home are of the highest quality. From the aluminum clad oversized windows, to the unique roofing structure, the Nichiha rectangular siding and stacked veneer stone, we have hand-picked materials that stand the test of time and complement the modern design of the home.
In total this 8200 sqft home has 6 bedrooms, 7 bathrooms, 2 half-baths and a 3-car garage.
Todd Smith Photography
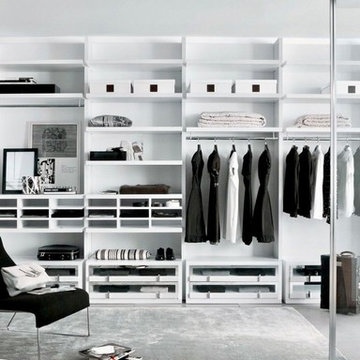
Design ideas for a large contemporary gender-neutral walk-in wardrobe in Miami with open cabinets, white cabinets and grey floor.
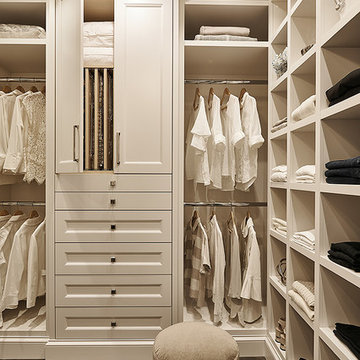
Joshua Lawrence Studios
Mid-sized transitional gender-neutral walk-in wardrobe in Other with recessed-panel cabinets, white cabinets, dark hardwood floors and brown floor.
Mid-sized transitional gender-neutral walk-in wardrobe in Other with recessed-panel cabinets, white cabinets, dark hardwood floors and brown floor.
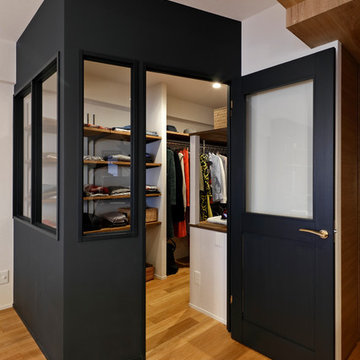
Small midcentury walk-in wardrobe in Other with open cabinets, medium hardwood floors and brown floor.
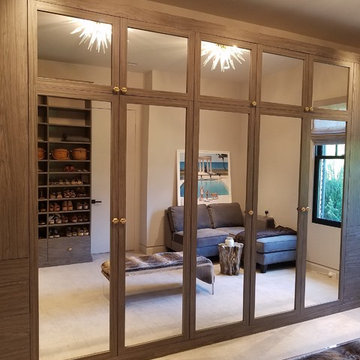
Inspiration for a large transitional gender-neutral walk-in wardrobe in New York with open cabinets, dark wood cabinets, carpet and beige floor.
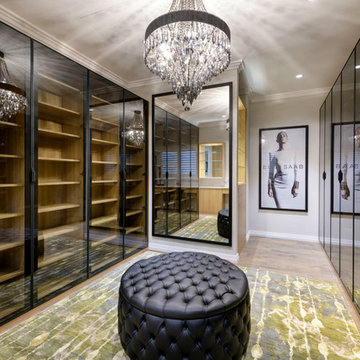
Our Client wanted a large walk in robe, so we took a bedroom and turned it into this, with lots of storage for shoes, handbags and clothes. There is also a long dressing table at the other end of the room.
Walls: Dulux Grey Pebble Half. Ceiling: Dulux Ceiling White. Robes: Academy Custom Interiors, Perth. Floors: Signature Oak Flooring. Rug: Jenny Jones. Ottoman: The Upholstery Shop, Perth. Pendant: Tilleys Lighting, Perth. Artwork and Oversized Mirror: Custom from Demmer Galleries, Perth.
Photography: DMax Photography
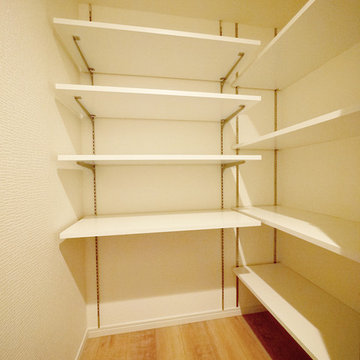
廊下に造作した可動棚の大容量の収納スペース。
Inspiration for a scandinavian walk-in wardrobe in Tokyo with light wood cabinets, light hardwood floors and beige floor.
Inspiration for a scandinavian walk-in wardrobe in Tokyo with light wood cabinets, light hardwood floors and beige floor.
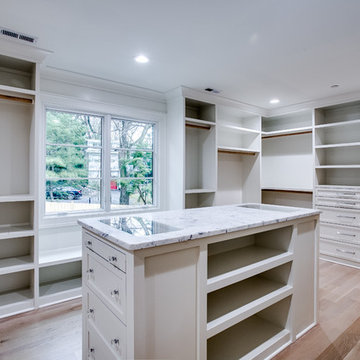
MPI 360
Large transitional gender-neutral walk-in wardrobe in DC Metro with recessed-panel cabinets, white cabinets, light hardwood floors and brown floor.
Large transitional gender-neutral walk-in wardrobe in DC Metro with recessed-panel cabinets, white cabinets, light hardwood floors and brown floor.
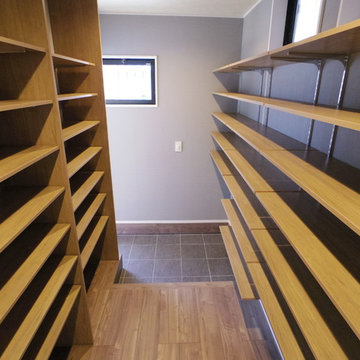
大容量のシューズクロークには便利な可動棚の他、傘掛けやコート掛け、ブーツ掛けなど用途に合わせた便利機能を完備
This is an example of a scandinavian walk-in wardrobe in Nagoya with open cabinets, grey cabinets, plywood floors and brown floor.
This is an example of a scandinavian walk-in wardrobe in Nagoya with open cabinets, grey cabinets, plywood floors and brown floor.
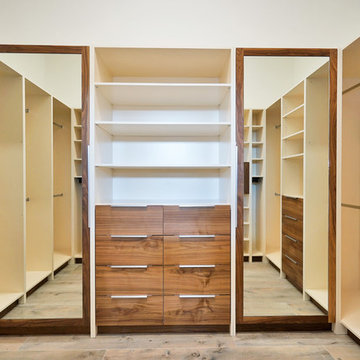
Large modern men's walk-in wardrobe in Miami with flat-panel cabinets, dark wood cabinets, laminate floors and brown floor.
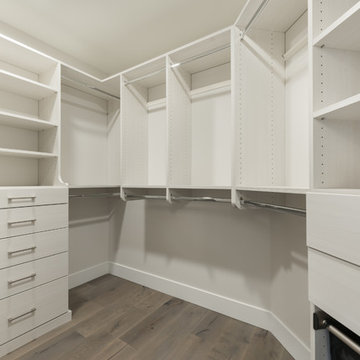
Inspiration for a large transitional gender-neutral walk-in wardrobe in Seattle with open cabinets, white cabinets, medium hardwood floors and brown floor.
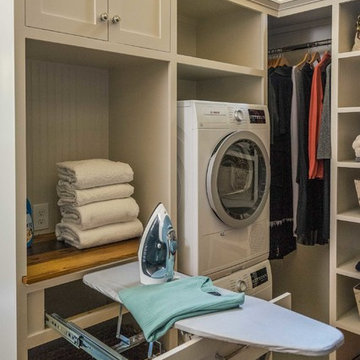
We gave this rather dated farmhouse some dramatic upgrades that brought together the feminine with the masculine, combining rustic wood with softer elements. In terms of style her tastes leaned toward traditional and elegant and his toward the rustic and outdoorsy. The result was the perfect fit for this family of 4 plus 2 dogs and their very special farmhouse in Ipswich, MA. Character details create a visual statement, showcasing the melding of both rustic and traditional elements without too much formality. The new master suite is one of the most potent examples of the blending of styles. The bath, with white carrara honed marble countertops and backsplash, beaded wainscoting, matching pale green vanities with make-up table offset by the black center cabinet expand function of the space exquisitely while the salvaged rustic beams create an eye-catching contrast that picks up on the earthy tones of the wood. The luxurious walk-in shower drenched in white carrara floor and wall tile replaced the obsolete Jacuzzi tub. Wardrobe care and organization is a joy in the massive walk-in closet complete with custom gliding library ladder to access the additional storage above. The space serves double duty as a peaceful laundry room complete with roll-out ironing center. The cozy reading nook now graces the bay-window-with-a-view and storage abounds with a surplus of built-ins including bookcases and in-home entertainment center. You can’t help but feel pampered the moment you step into this ensuite. The pantry, with its painted barn door, slate floor, custom shelving and black walnut countertop provide much needed storage designed to fit the family’s needs precisely, including a pull out bin for dog food. During this phase of the project, the powder room was relocated and treated to a reclaimed wood vanity with reclaimed white oak countertop along with custom vessel soapstone sink and wide board paneling. Design elements effectively married rustic and traditional styles and the home now has the character to match the country setting and the improved layout and storage the family so desperately needed. And did you see the barn? Photo credit: Eric Roth
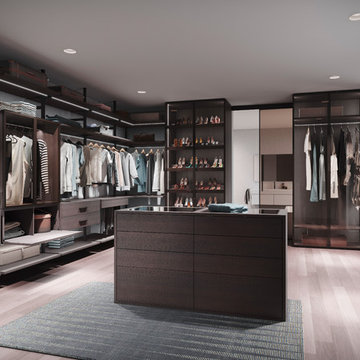
Материал исполнения: мебельная плита Egger, цвет Дуб Феррара
Expansive contemporary gender-neutral walk-in wardrobe in Moscow with open cabinets, laminate floors and grey floor.
Expansive contemporary gender-neutral walk-in wardrobe in Moscow with open cabinets, laminate floors and grey floor.
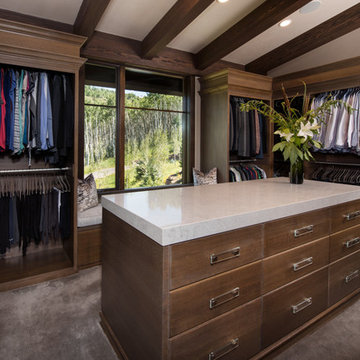
Ric Stovall
Large transitional gender-neutral walk-in wardrobe in Denver with flat-panel cabinets, medium wood cabinets, carpet and grey floor.
Large transitional gender-neutral walk-in wardrobe in Denver with flat-panel cabinets, medium wood cabinets, carpet and grey floor.
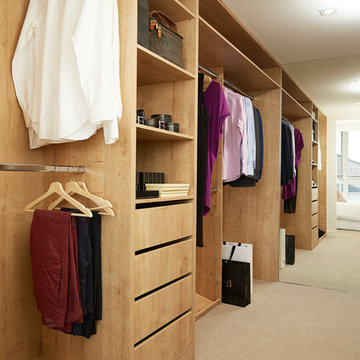
Taskers
Inspiration for a contemporary gender-neutral walk-in wardrobe in Perth with flat-panel cabinets, light wood cabinets, carpet and beige floor.
Inspiration for a contemporary gender-neutral walk-in wardrobe in Perth with flat-panel cabinets, light wood cabinets, carpet and beige floor.
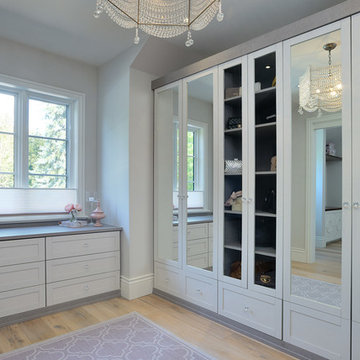
Design ideas for a mid-sized transitional women's walk-in wardrobe in Toronto with light hardwood floors, beige floor, shaker cabinets and white cabinets.
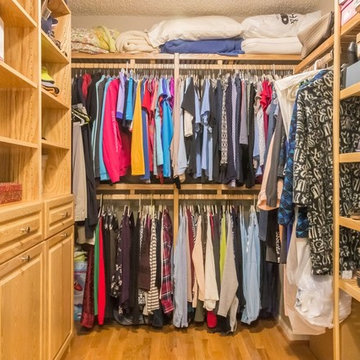
Design ideas for a mid-sized contemporary women's walk-in wardrobe in Other with raised-panel cabinets, light wood cabinets, light hardwood floors and brown floor.
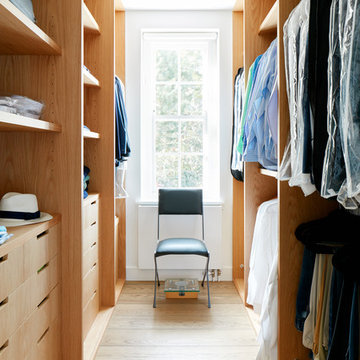
Master Bedroom walk in closet with bespoke joinery.
This is an example of a mid-sized contemporary gender-neutral walk-in wardrobe in London with open cabinets, light wood cabinets and light hardwood floors.
This is an example of a mid-sized contemporary gender-neutral walk-in wardrobe in London with open cabinets, light wood cabinets and light hardwood floors.
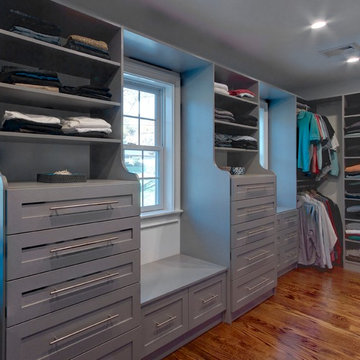
Photo of a large traditional gender-neutral walk-in wardrobe in New York with shaker cabinets, grey cabinets, medium hardwood floors and brown floor.
Walk-in Wardrobe Design Ideas
14